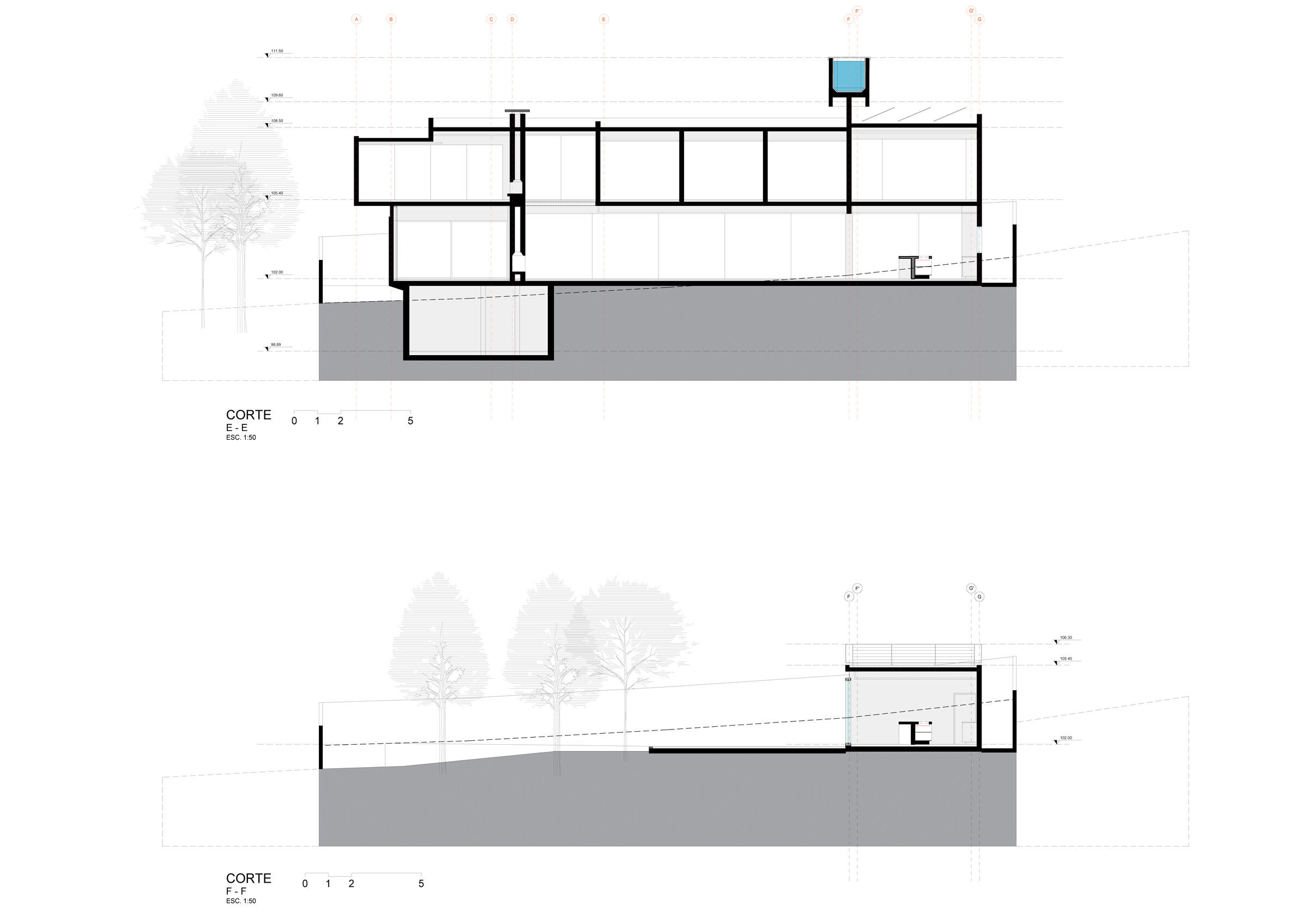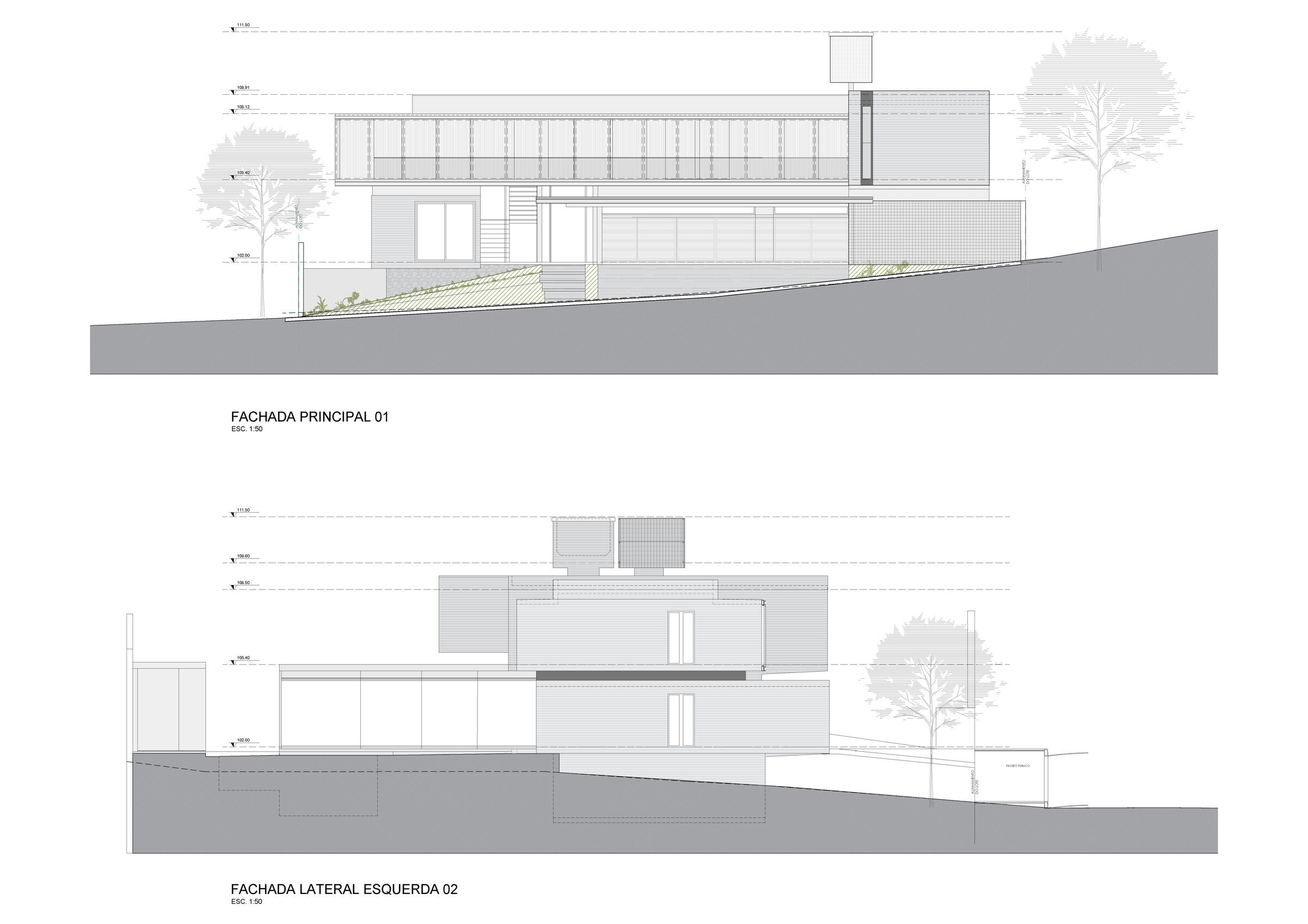A home built with cohabitation and family needs as its top priorities. The creators wanted a location where they could raise their children and hold family-friendly events.
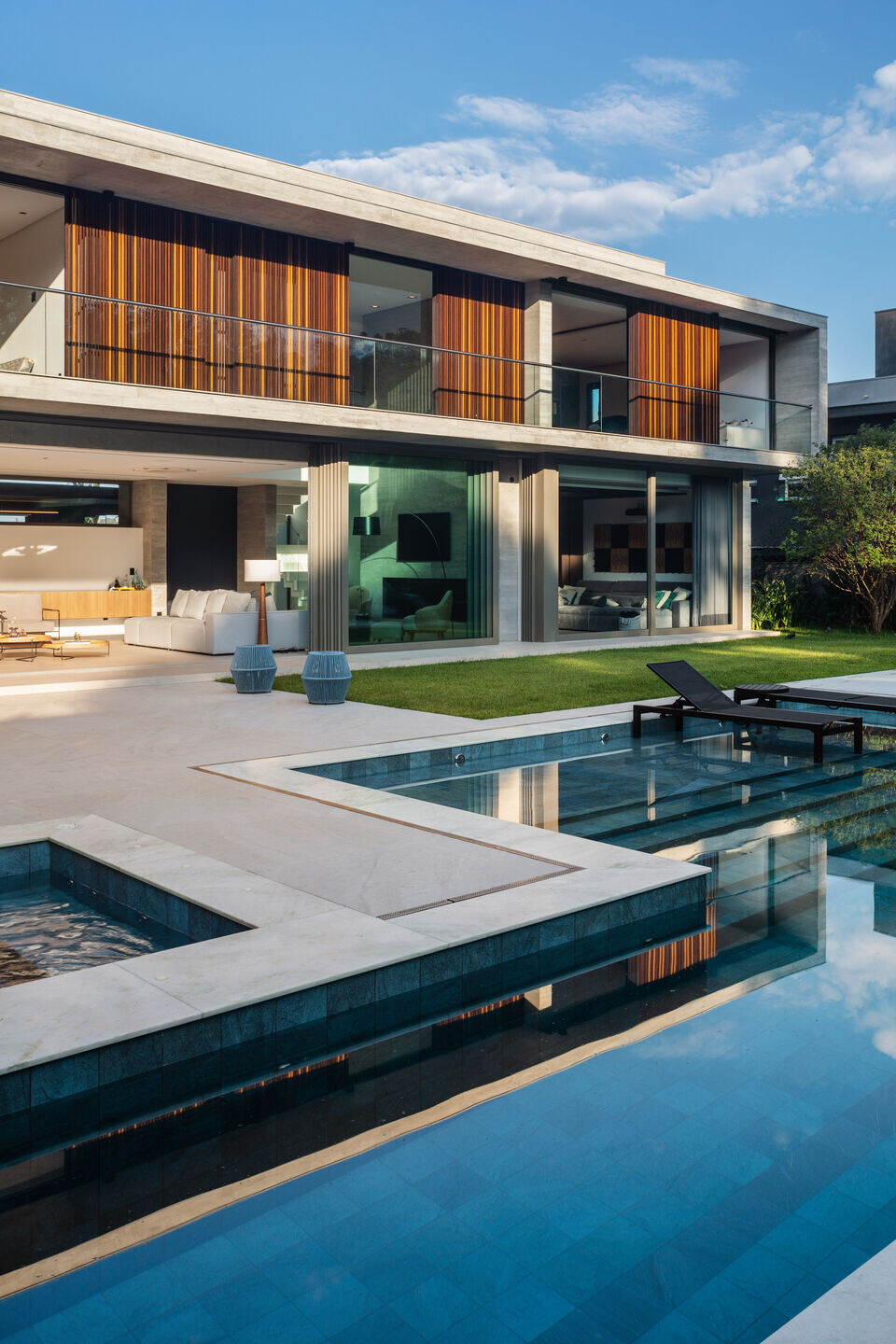
To create space for a spacious patio that organizes the entire program, the design moves the house's volume closer to the alignment with the street.
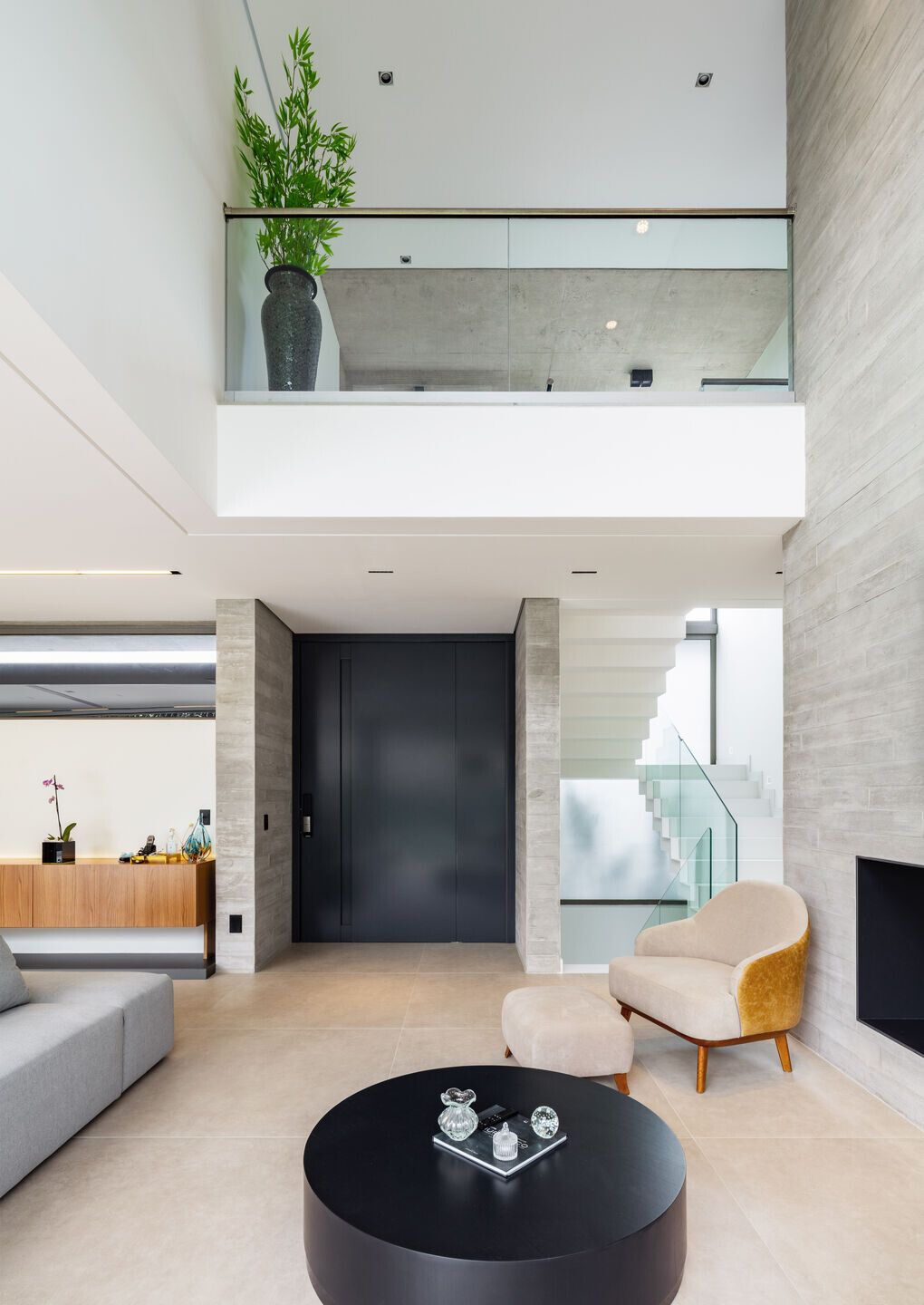
The bedrooms' circulation is located in the west façade, which is insulated and ventilated by a system of sliding panels with slats. The "passive time" of the house is extended year-round as a result. This system controls the incidence of direct solar radiation and provides privacy to private rooms. It is also connected to other passive solutions like automated curtains and cross ventilation.
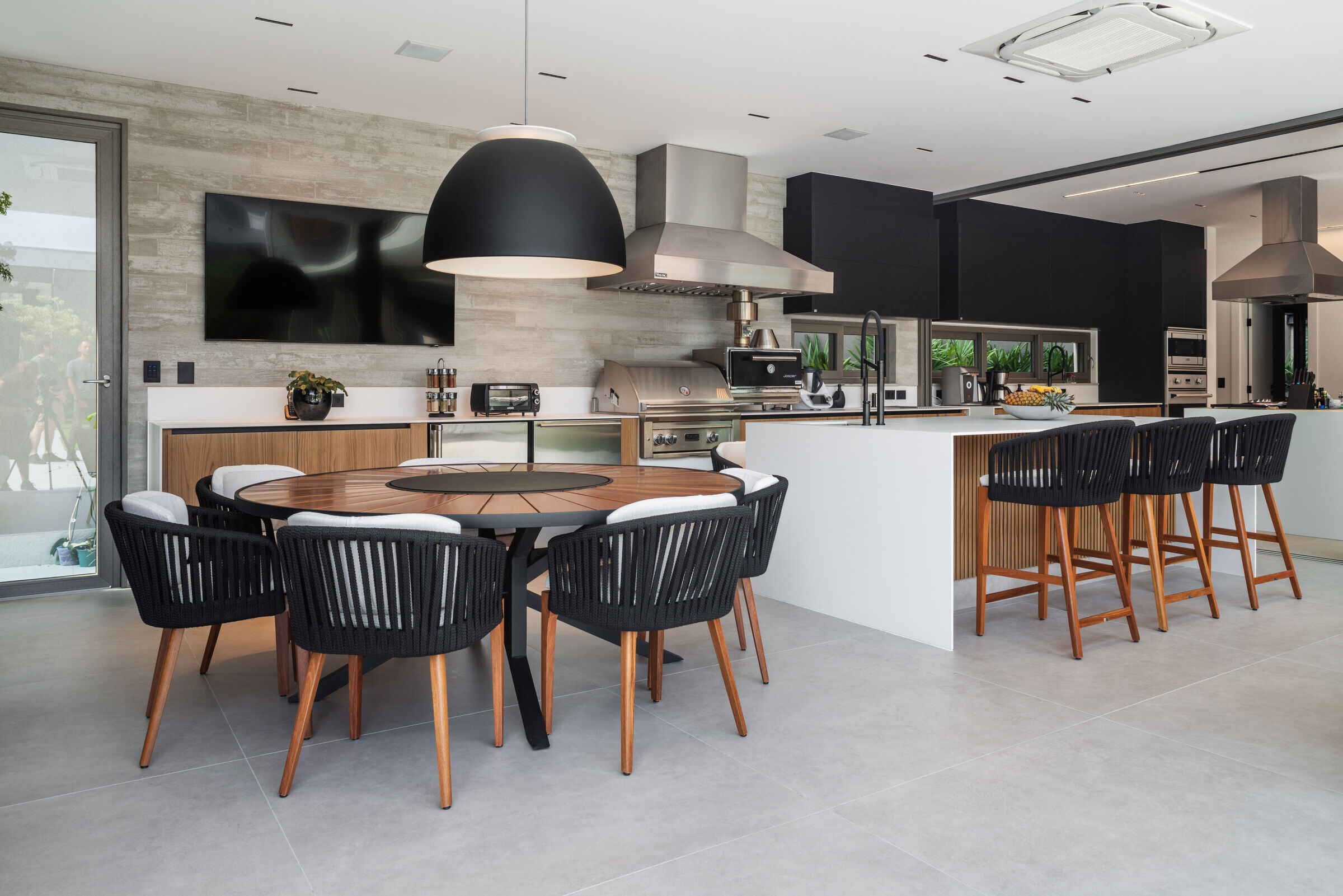
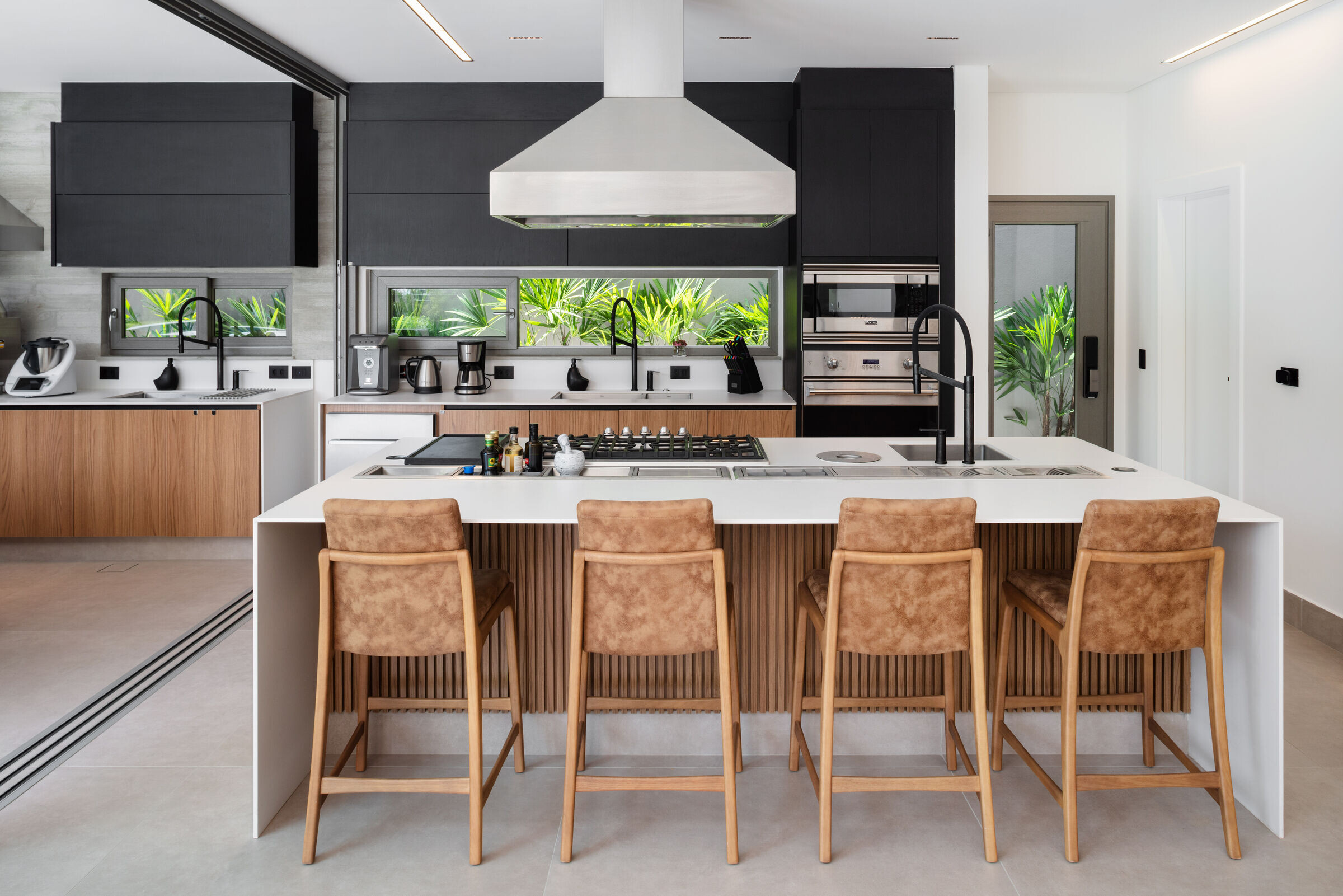
There are operable openings on both sides of the house thanks to the program's environments' linear organization. Due to the temperature difference on the facades, this is the optimum situation for cross ventilation. The expansive patio creates an airy, transparent building by improving ventilation between the faces. PVC frames offer excellent acoustic comfort and thermal insulation.
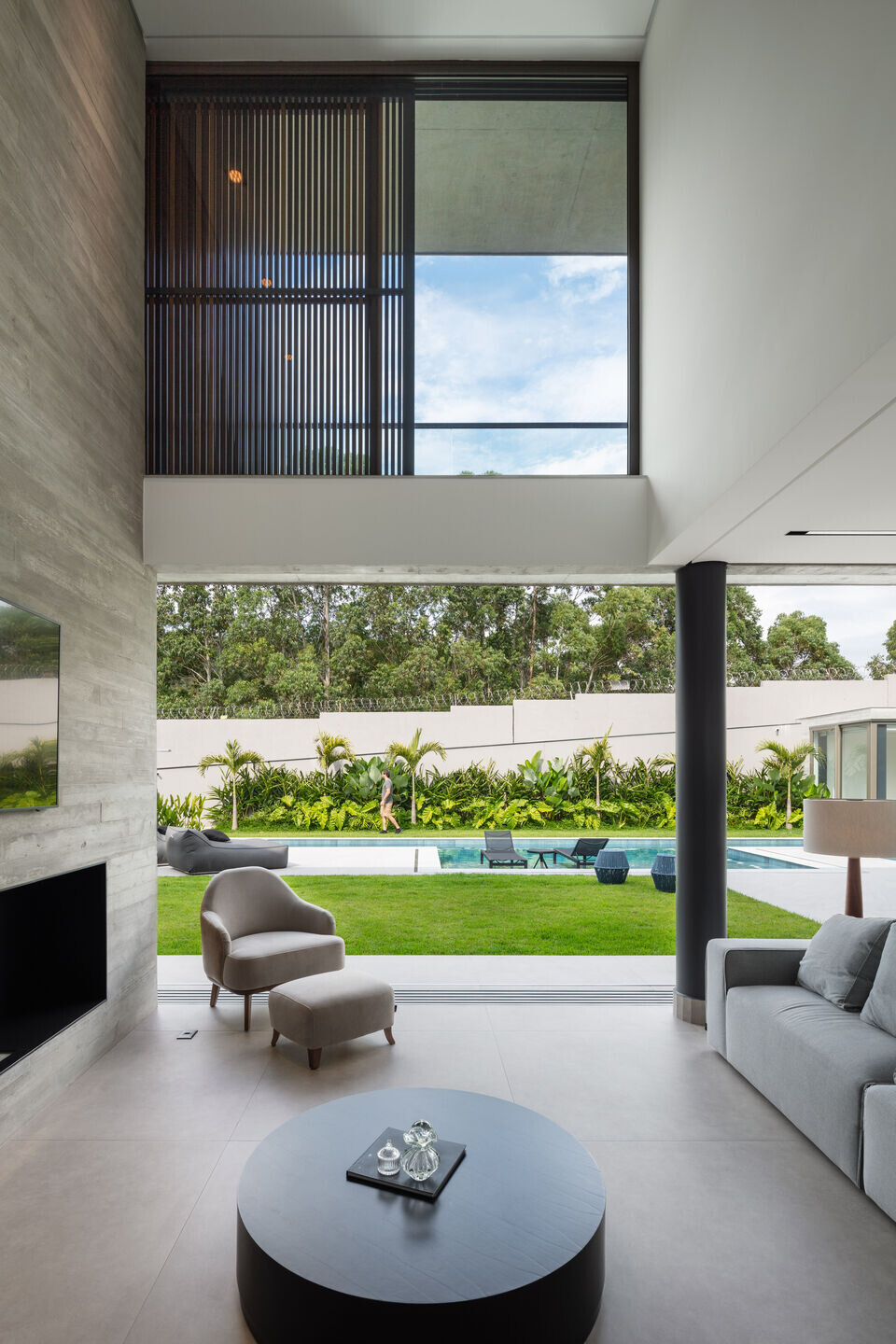
The home's interior benefits from lots of cross ventilation and light. The house's apertures are all floor to ceiling, with internal and external lighting controls that give users the widest possible range of luminosity, depending on the intended usage. For example, a gym may have lots of light, while a movie theater could have fully controlled lighting.
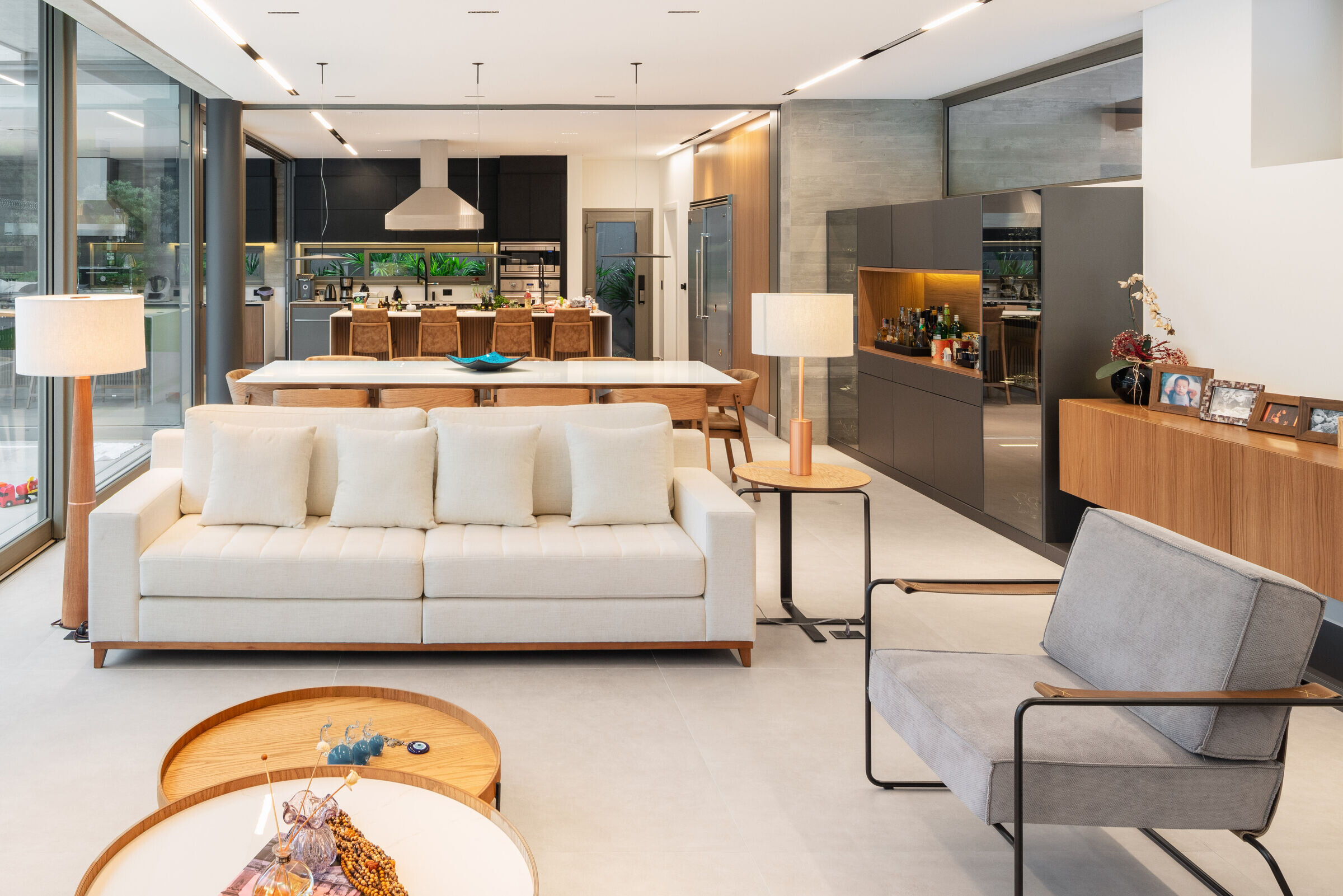
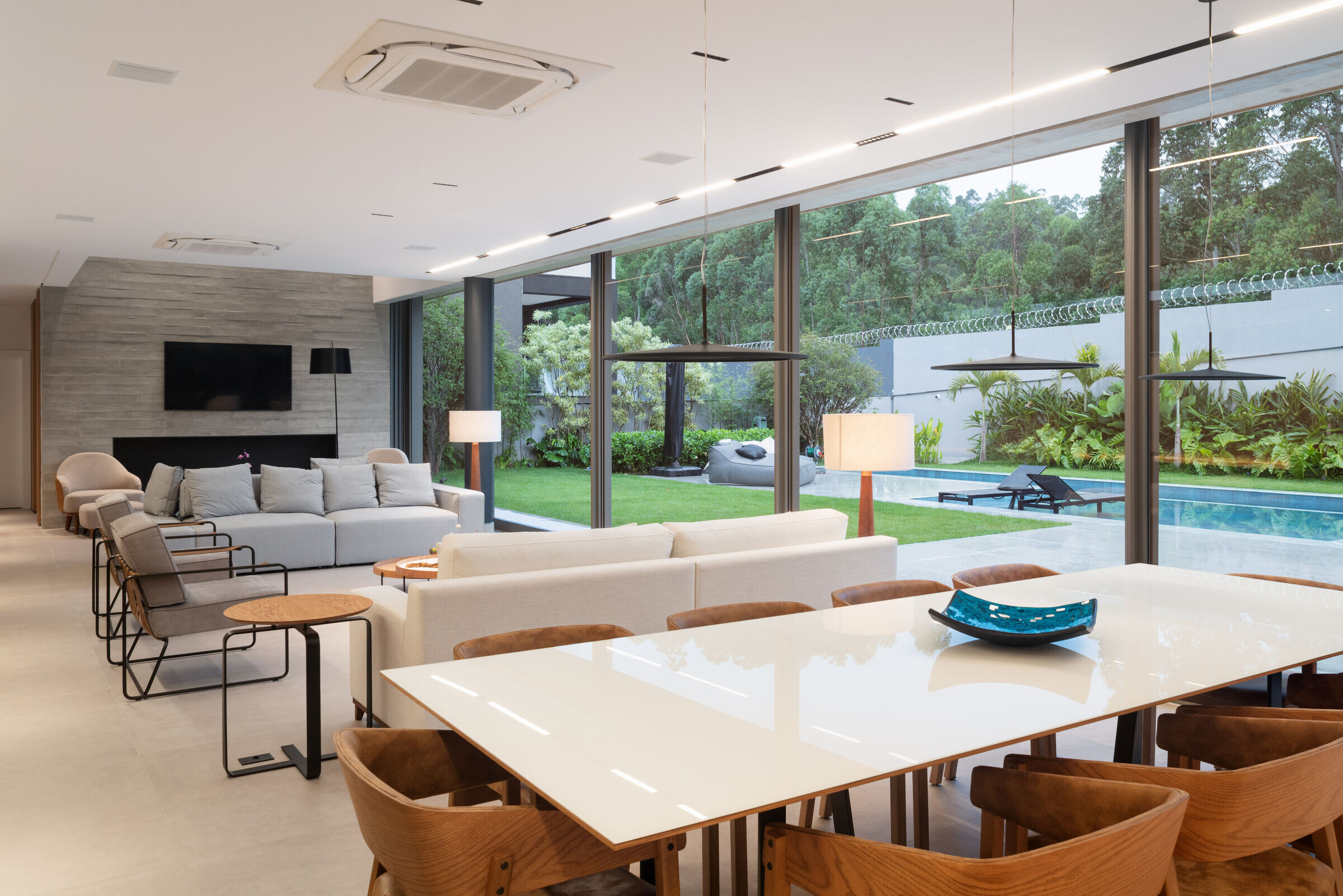
The shades, audio, lighting sensors, and climate control are all automatically controlled across the entire house. The majority of the vegetation species selected for the landscape design are indigenous. With variable spans and minimal dividing walls on the ground floor, the structural design is simple. Steel rods from the roof beam support the beam on the first level, allowing the ground floor to have a higher ceiling height. The garage's prefabricated metal structure and the facade panel systems were rapidly and neatly put together on site.
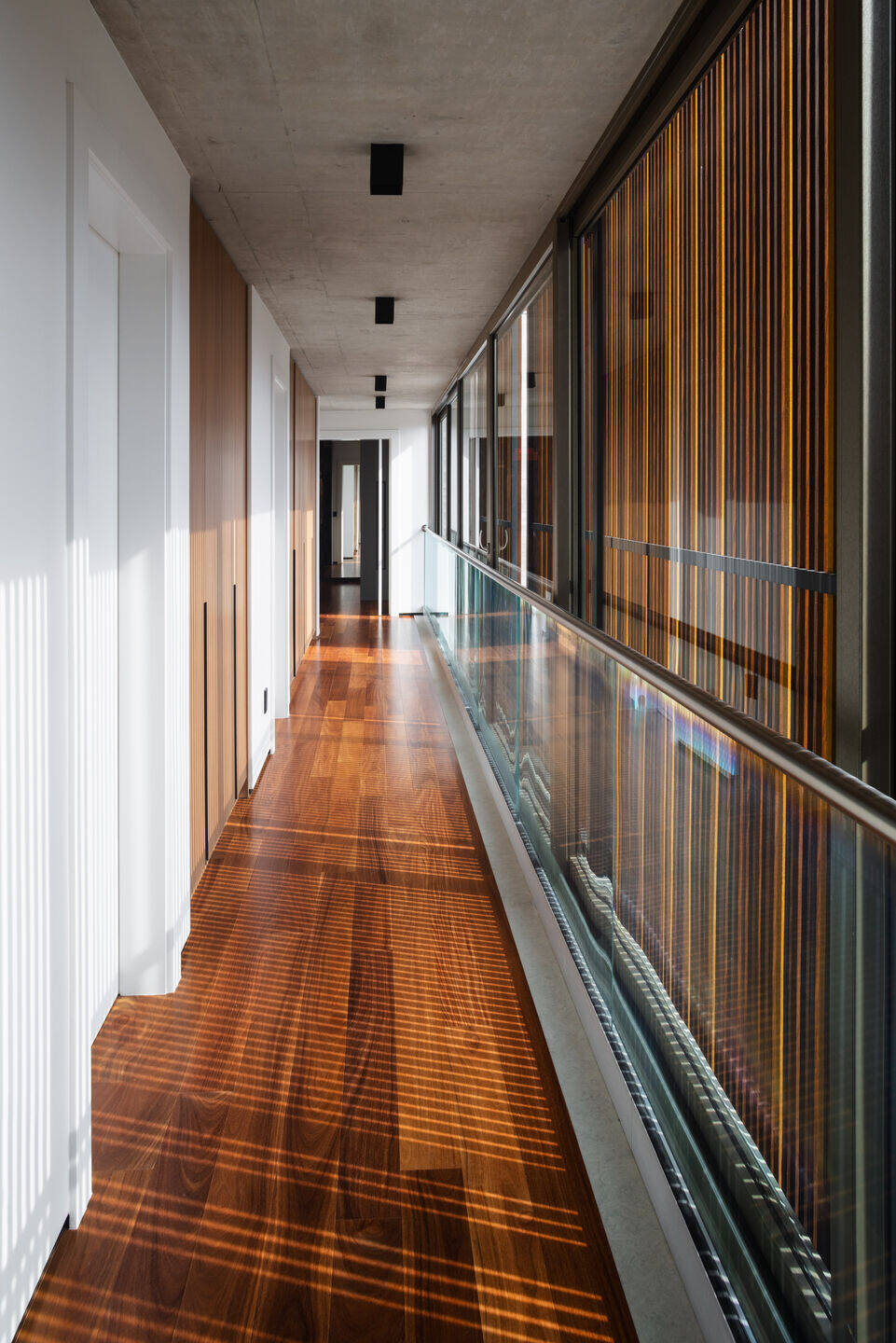
The patio, which has a bench and an island that extend to the outside area of the grills, was designated the heart of the house because this family has a strong culinary culture.
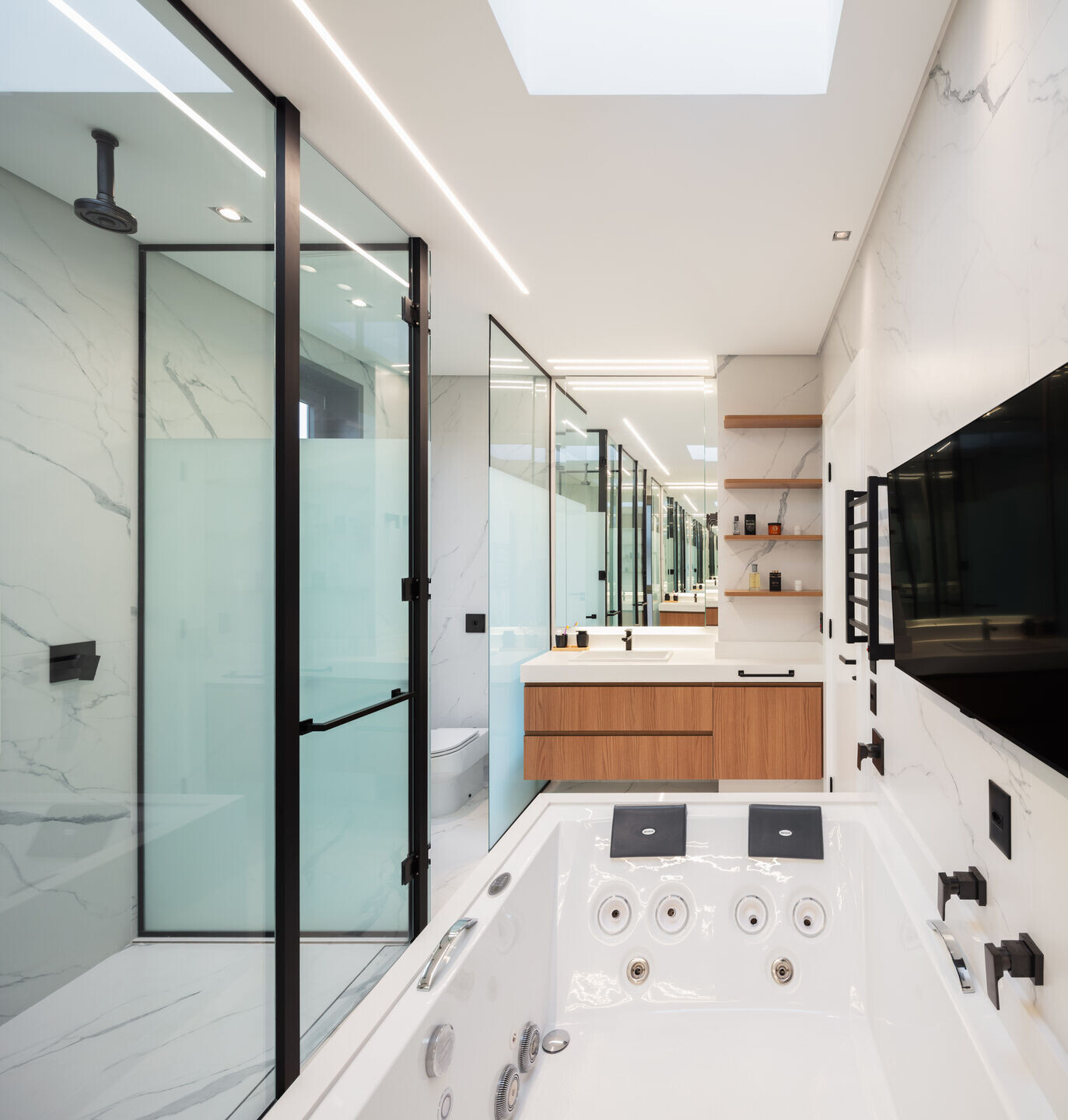
A single-family home with an extensive leisure program that hosts various types of events for family and friends, as well as features like a sauna, swimming pool, gym, home theater, and a sizable patio that can be accessed from almost every room in the house, was built rationally, sparingly, and with resource efficiency.
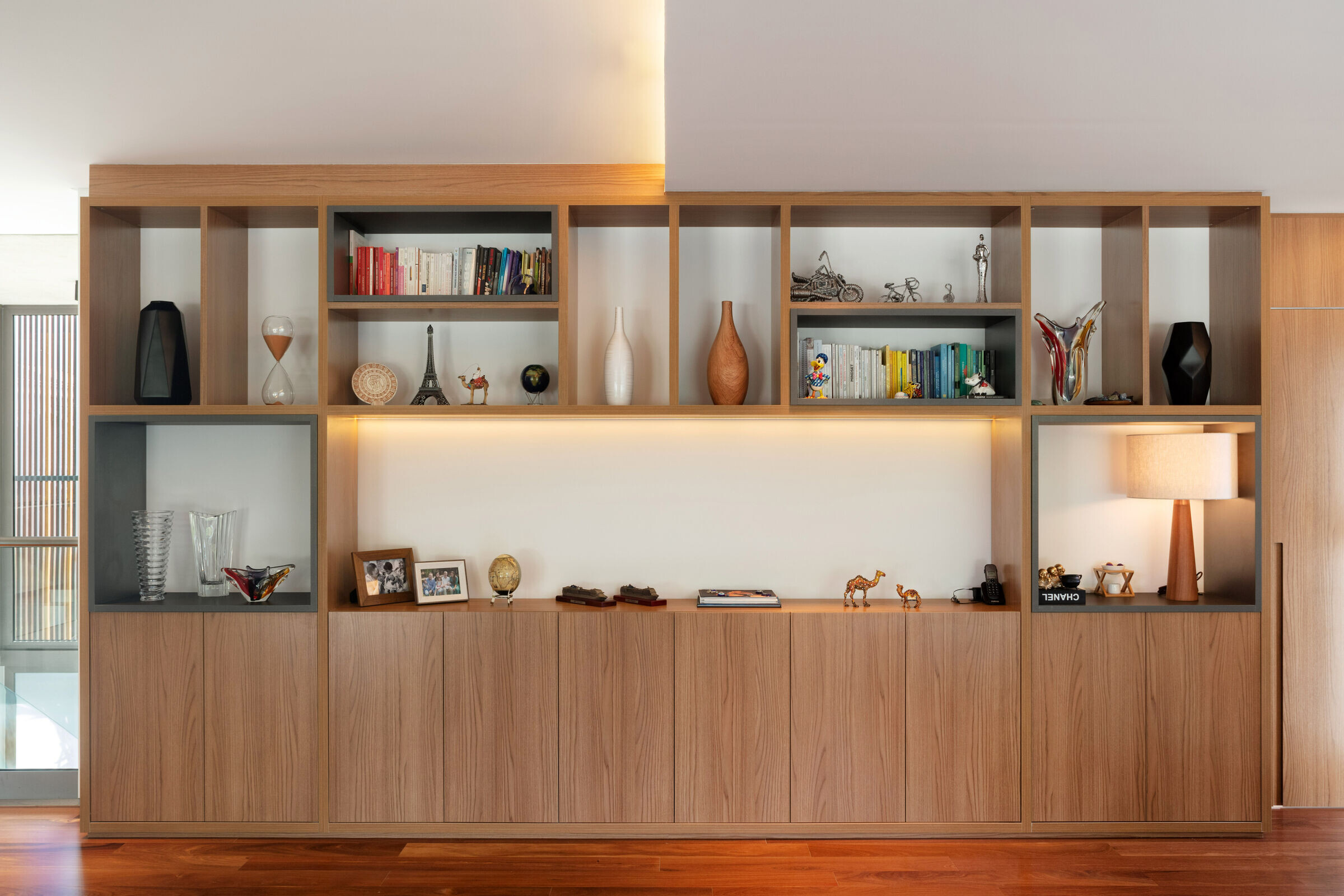
The large and varied program is resolved in a single volume to keep the courtyard open and sunlit.
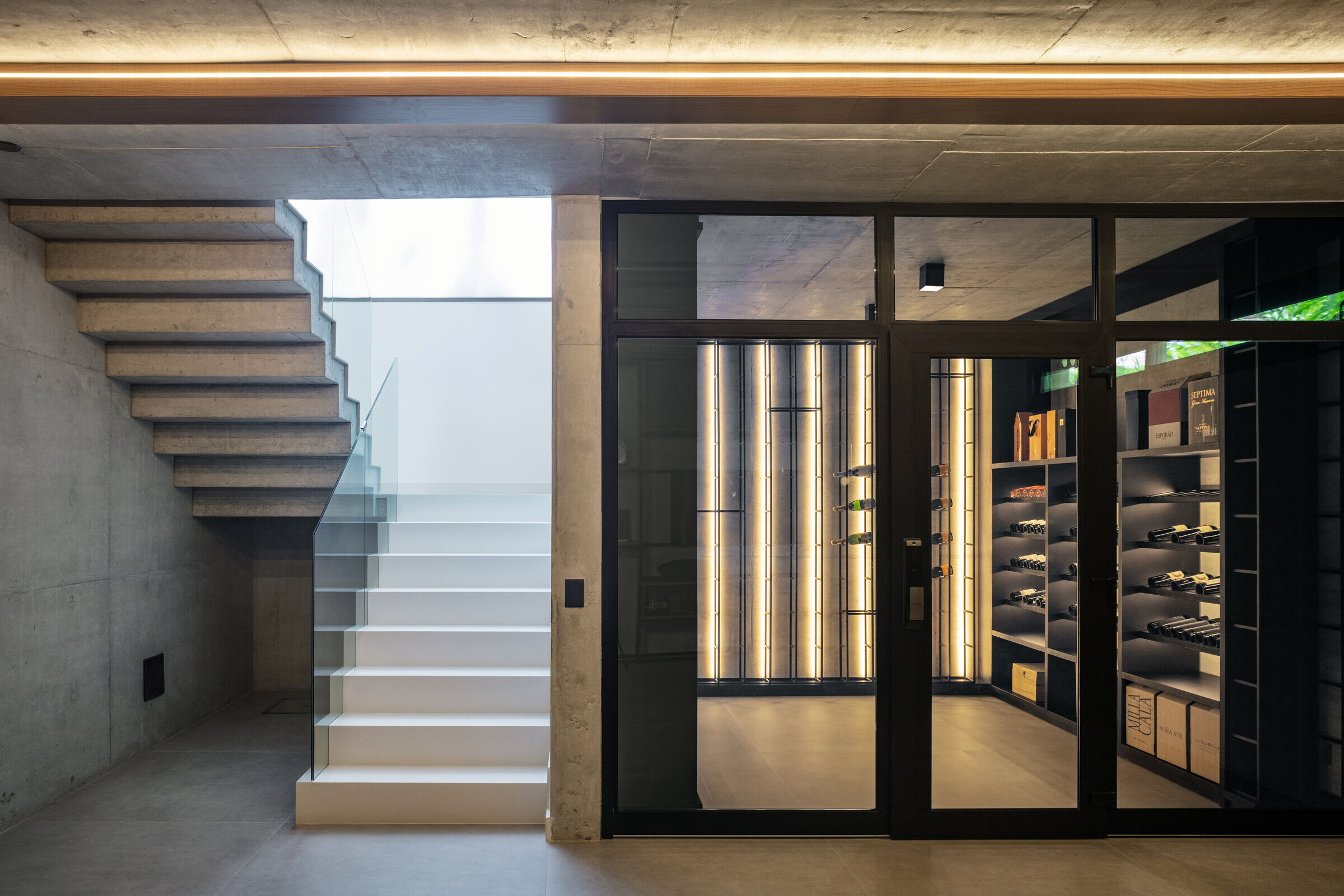
Concrete and steel make up the building's framework; the garage's light and slender roof spans 10 meters for four automobiles and has only 15 cm-high metallic beams. The house features industrialized elements, and uses solar panels to provide most of its energy. When facing east, toward the "sanitizing" sun in the mornings, the implantation favors its solar orientation, providing thermal comfort in the resting and recreational areas while limiting the need for cooling.
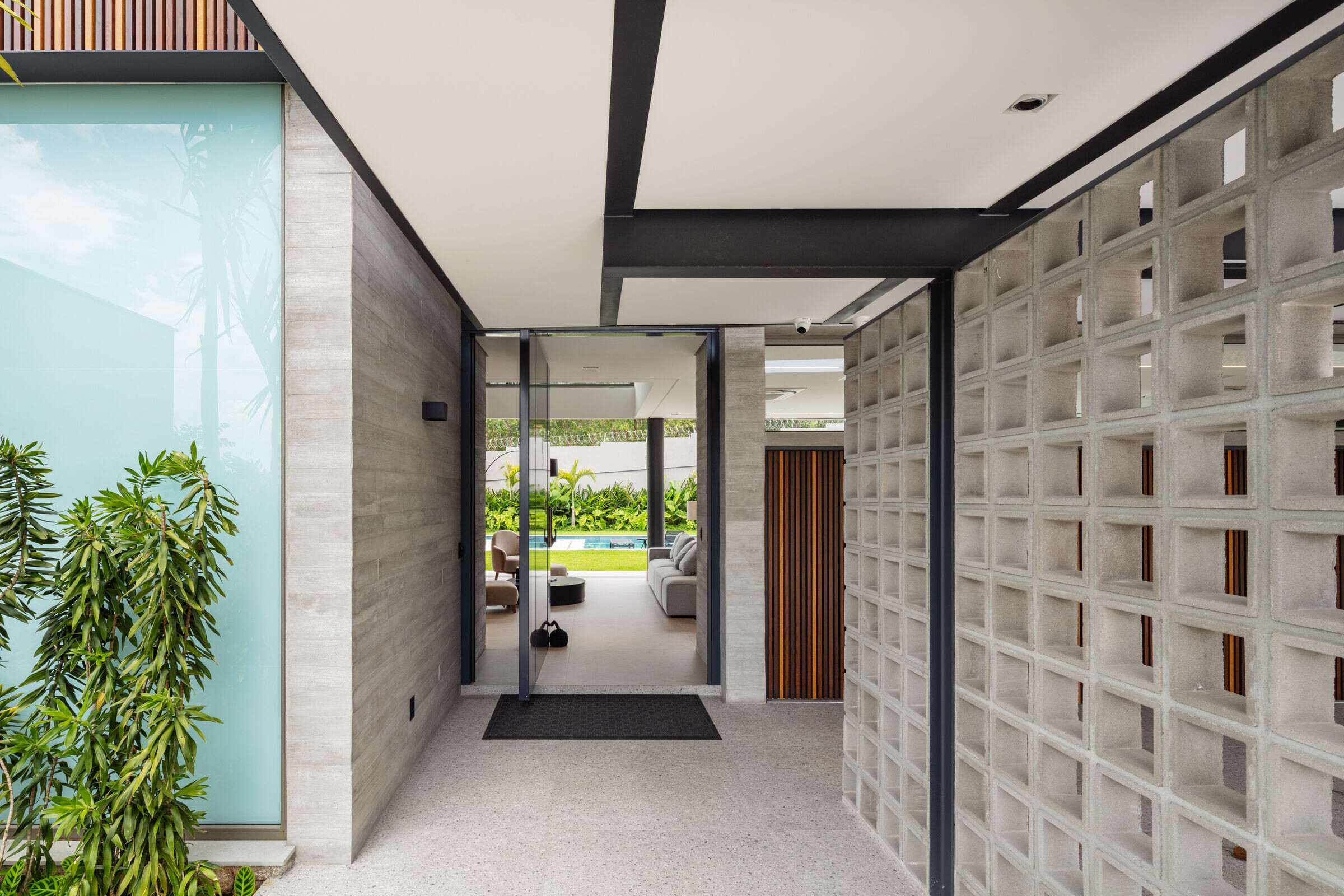
The intimate area of the house is shielded from the more direct sun at the beginning and end of the day on the upper floor by a system of sliding vertical aluminum louvers painted in a wooden texture that faces the east and west facades. This also provides the interior of the house privacy by shielding it from outside observers. At every time of day, this component encourages beautiful lighting without obstructing enjoyment of the view.

Team:
Architects: SAU | Studio Arquitetura Urbanismo + Alex Haiashida Arquitetura
Main architects: André Biselli Sauaia and Alex Haiashida
Architecture team: Giovanna Melo, Giovanna Custódio, Fernanda Martins, Giovanni Brunacci, Pedro Siqueira
Structure: Rodrigo Freitas
Instalations: Elaine Hammoud
Photographer: Rafaela Netto
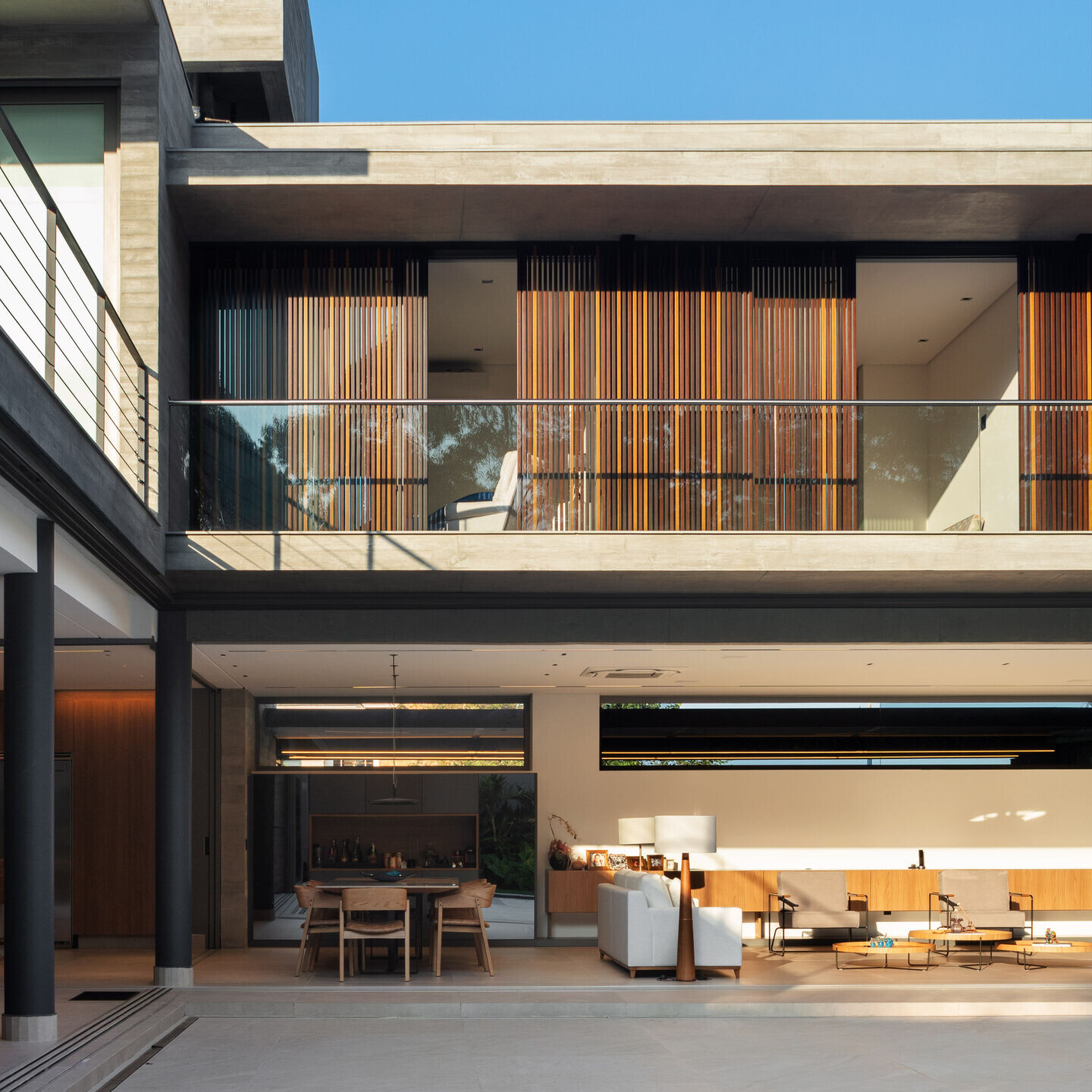
Materials used:
Facade cladding: Sliding Slatted Aluminum, Perfecta Esquadrias
Flooring: Porcelain tile, Portobello
Wood cabinets: ID Móveis
Flooring: Wood, Gaiotto
Metal beams: Gerdau
Windows: Weiku
Roofing: Waterproofed slab, Alwitra
Stones: Quitauna Marmores
Landscape: Grama e Flor
Interior lighting: Light fixtures, Lumini
Kitchen Sink: Mekal
Coif: Tuboar
Bathroom metals: Deca
Grill: Rational and Josper
Concrete: Tresuno
Solar energy: Blue Sol

