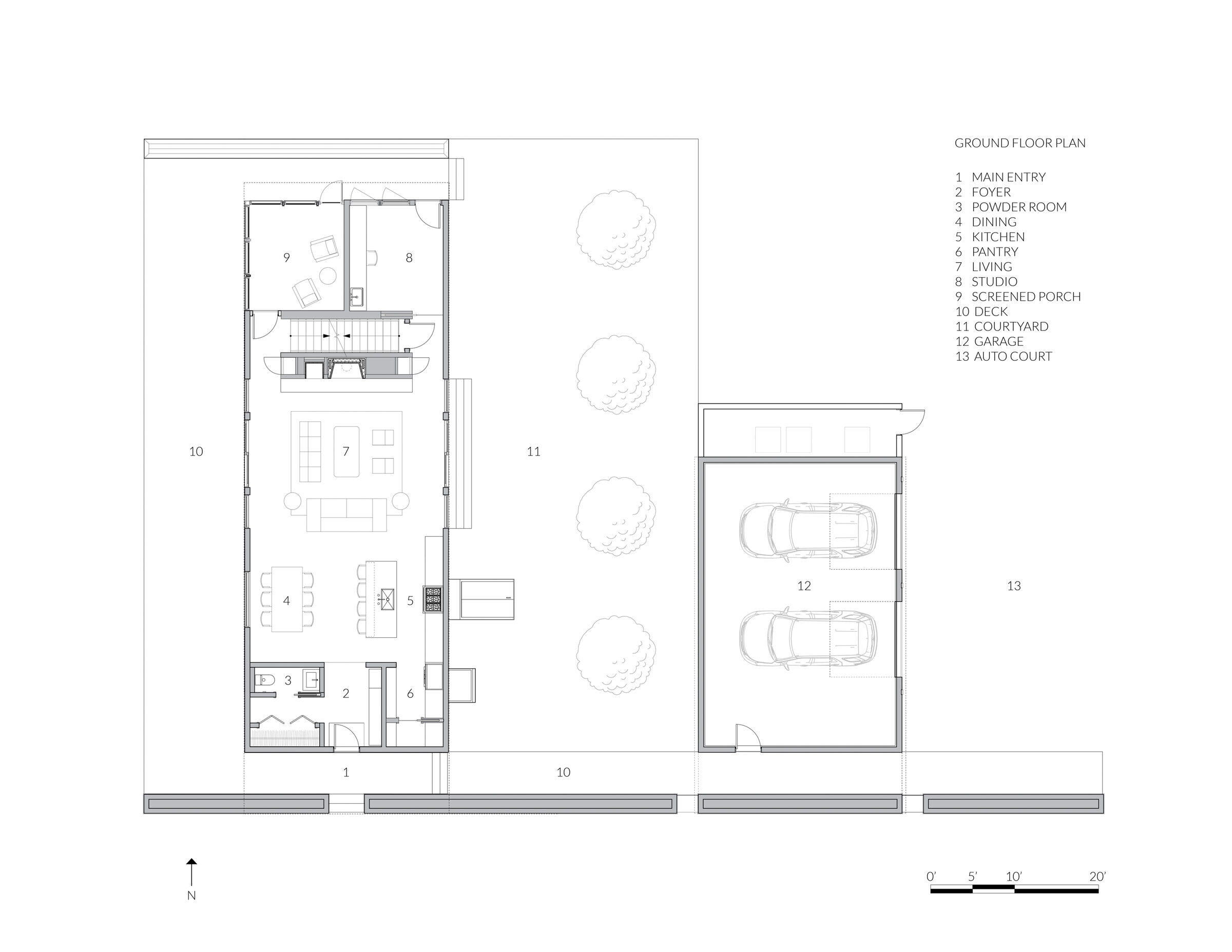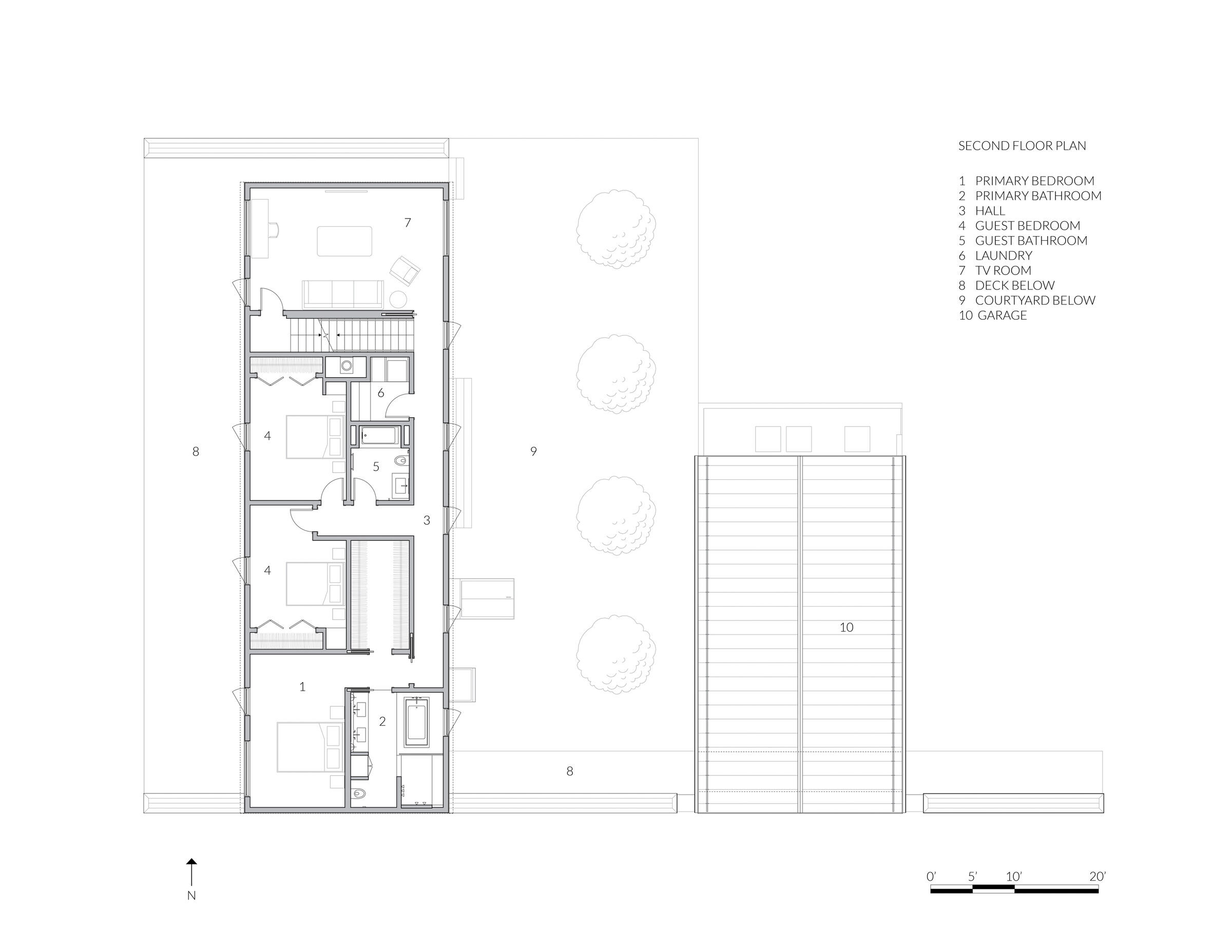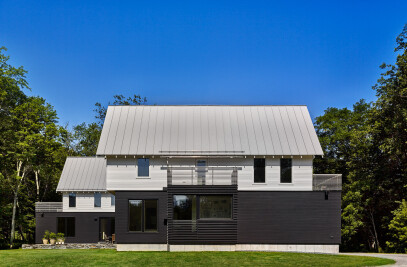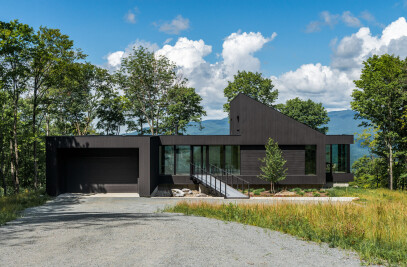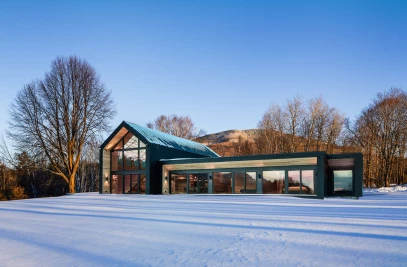Field House is a private residence located in South Kingstown, Rhode Island. The house overlooks a large meadow to the west and is sited in the northeast corner of the parcel, backed up to a hillside forest of deciduous trees, mountain laurel and rhododendron.
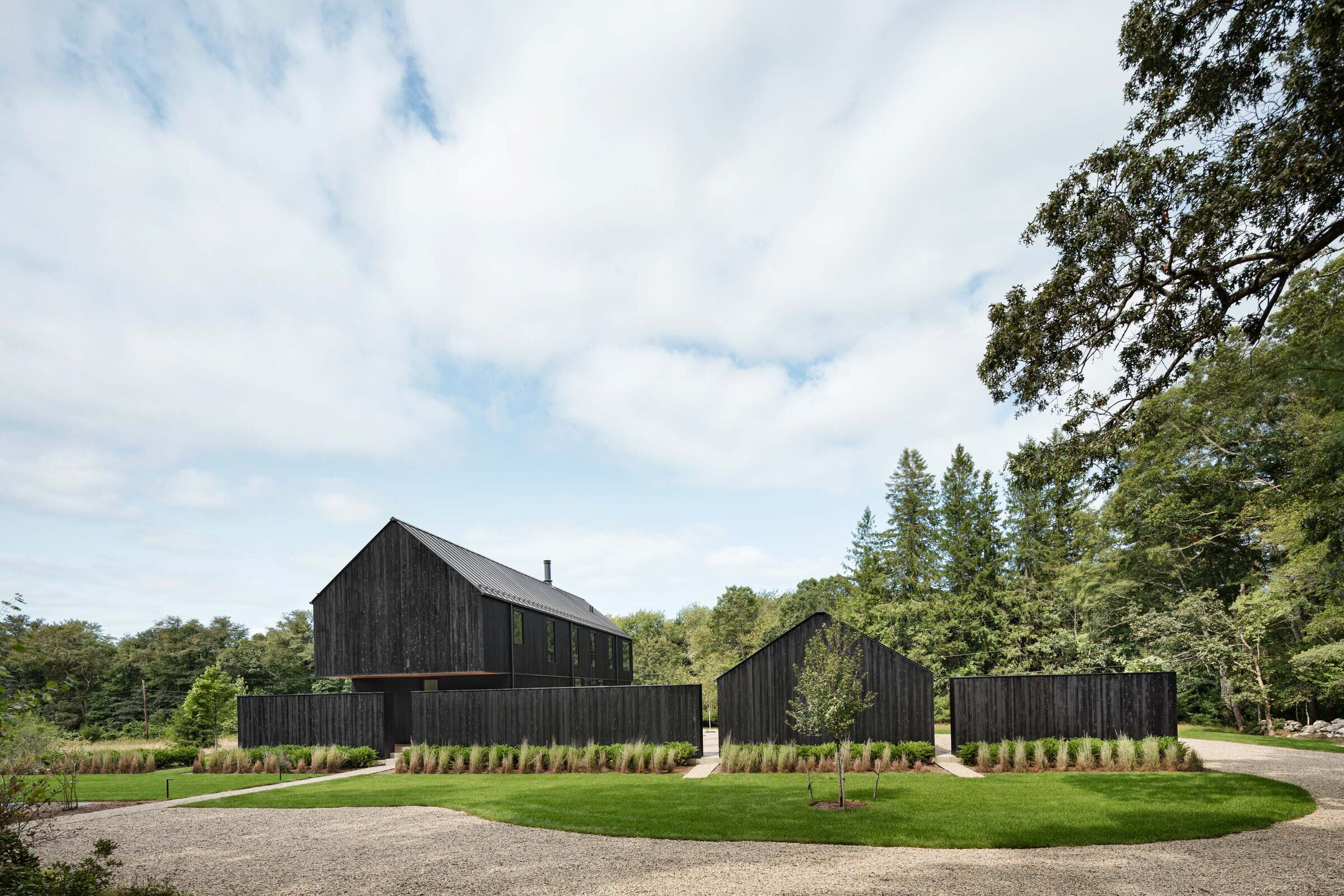
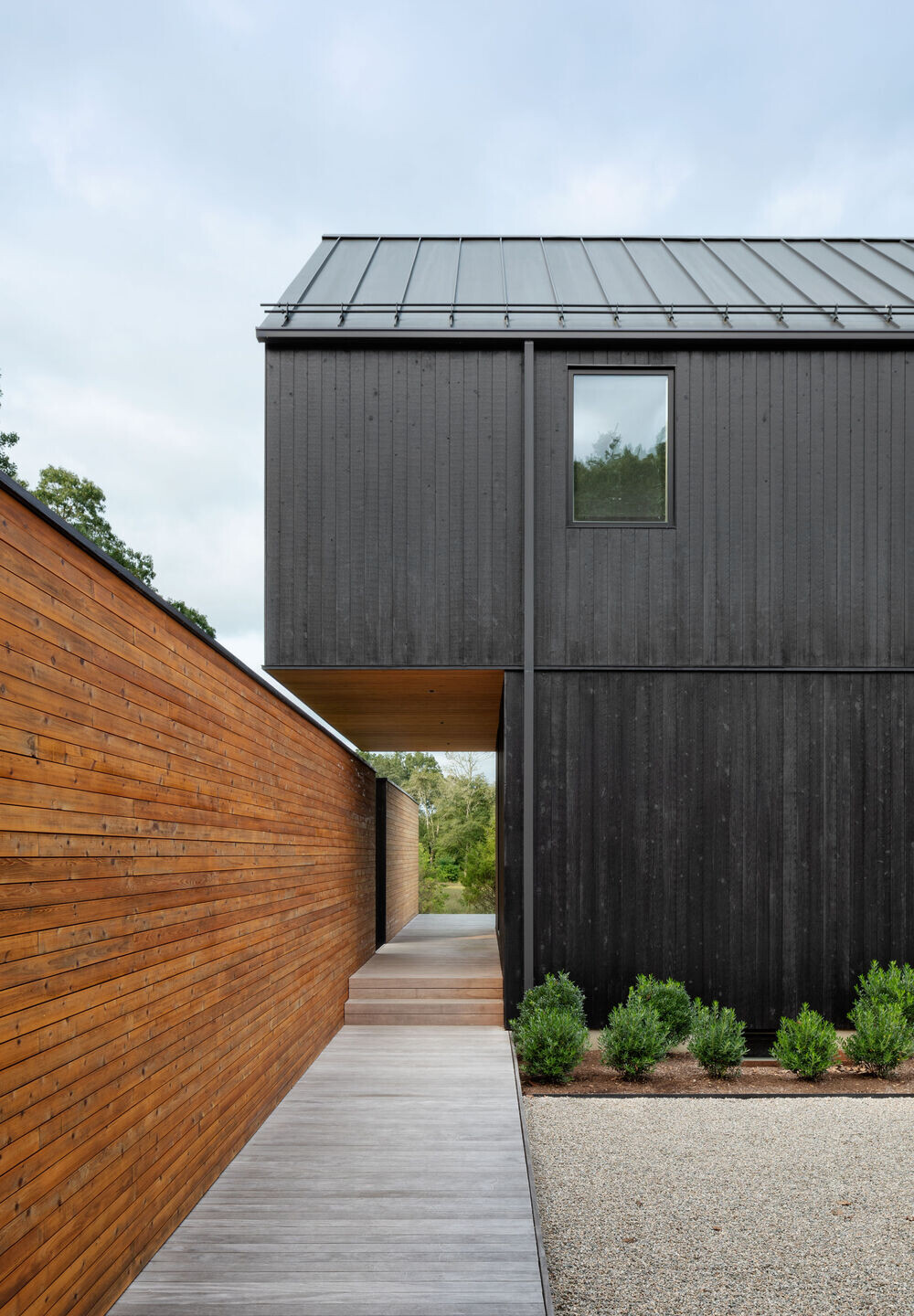
The architectural language of the project is inspired by rudimentary vernacular forms of the region born purely out of function. Collectively the familiar gable forms of Field House become unique through its experiential massing and compositional interplay with the landscape.
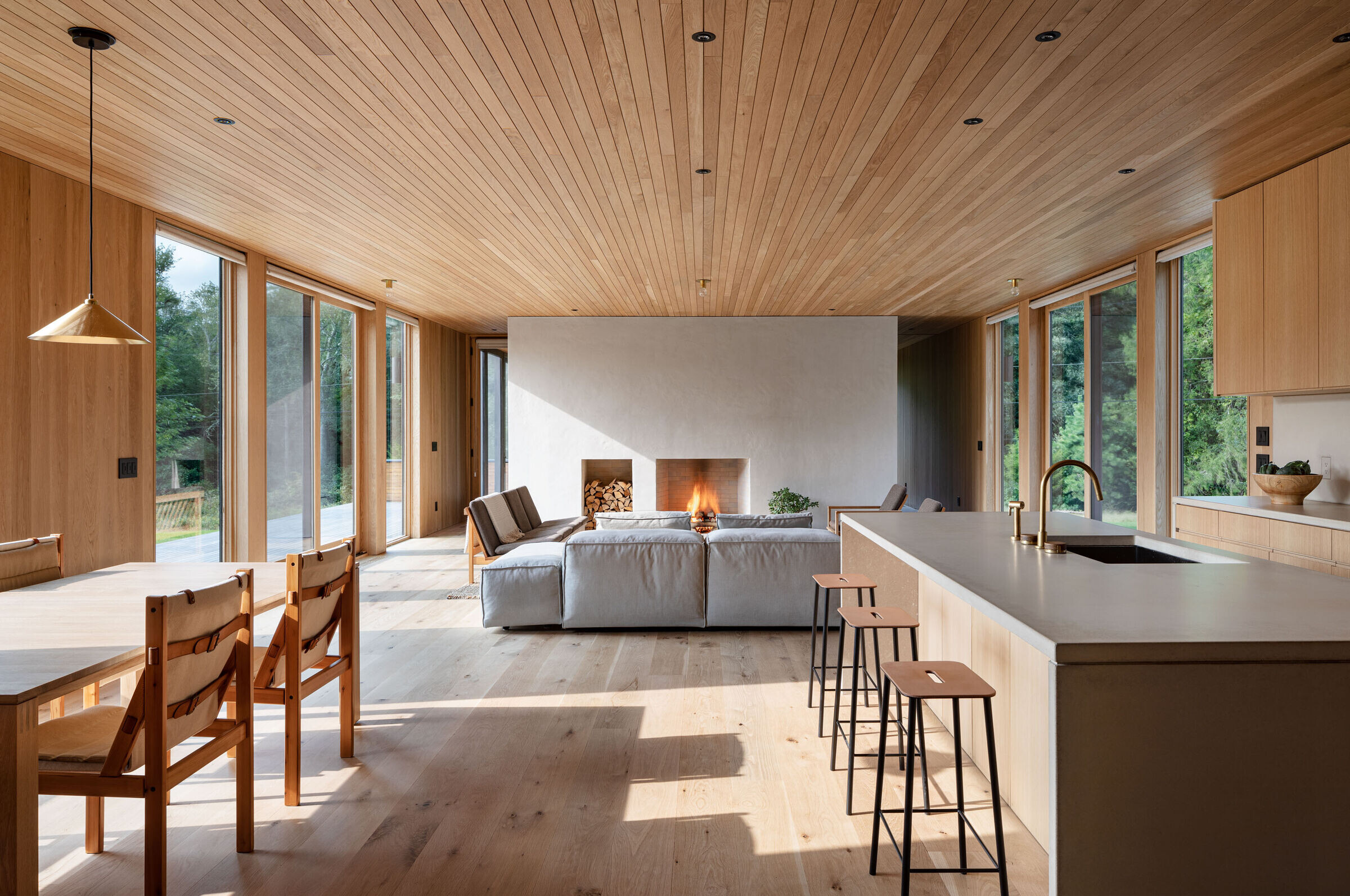
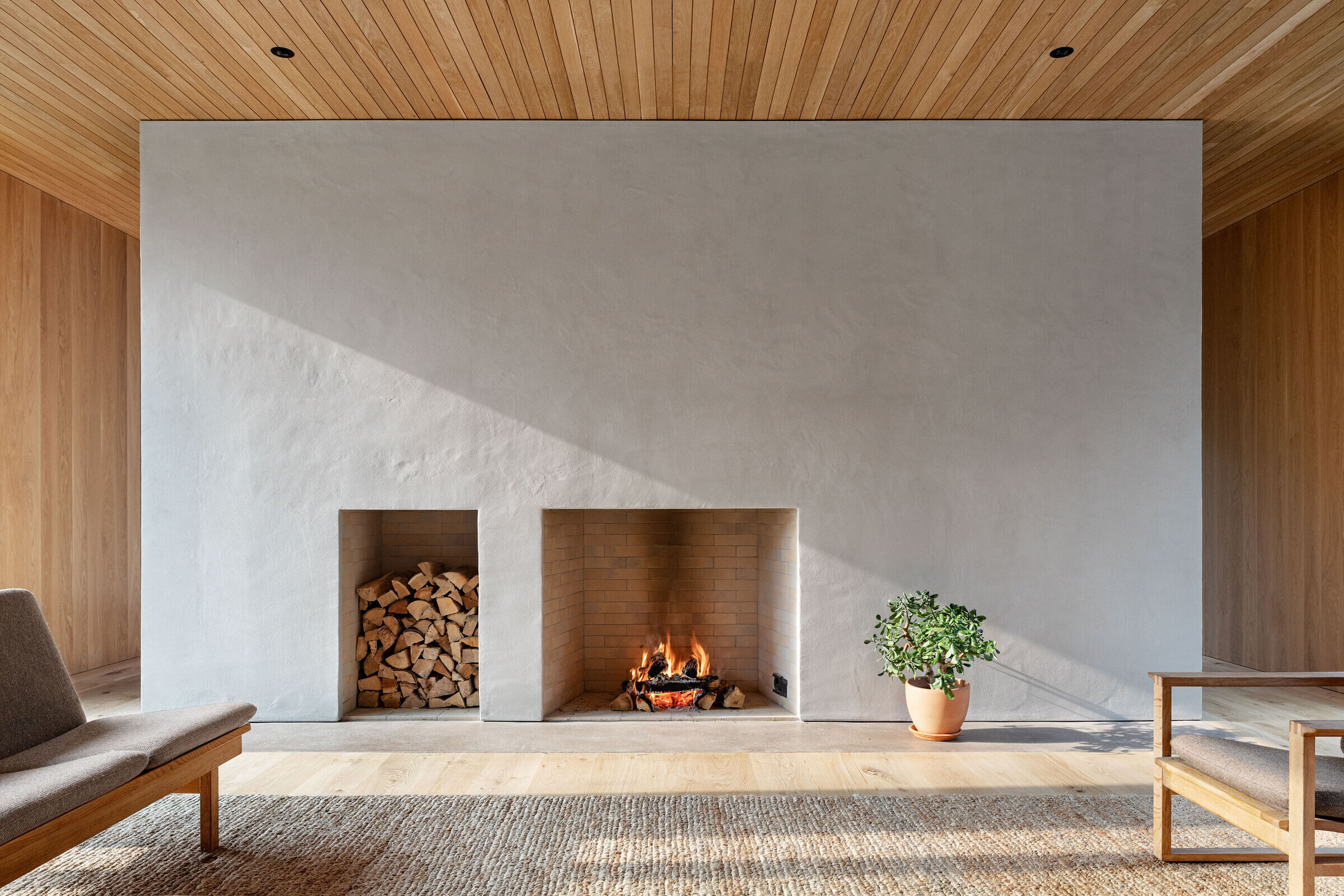
The extended southern façade creates an entry defined by a series of gables and walls with purposeful horizontal and vertical reveals. The gable is cantilevered over the interior entry walkway and aligned flush over the landscape wall, creating a horizontal gap which intersects with the vertical slit in the wall. The layering of architectural elements and warmth of the contrasting cedar soffit of the gable combine for an evocative south entry arrival centered on the main axis of the house.
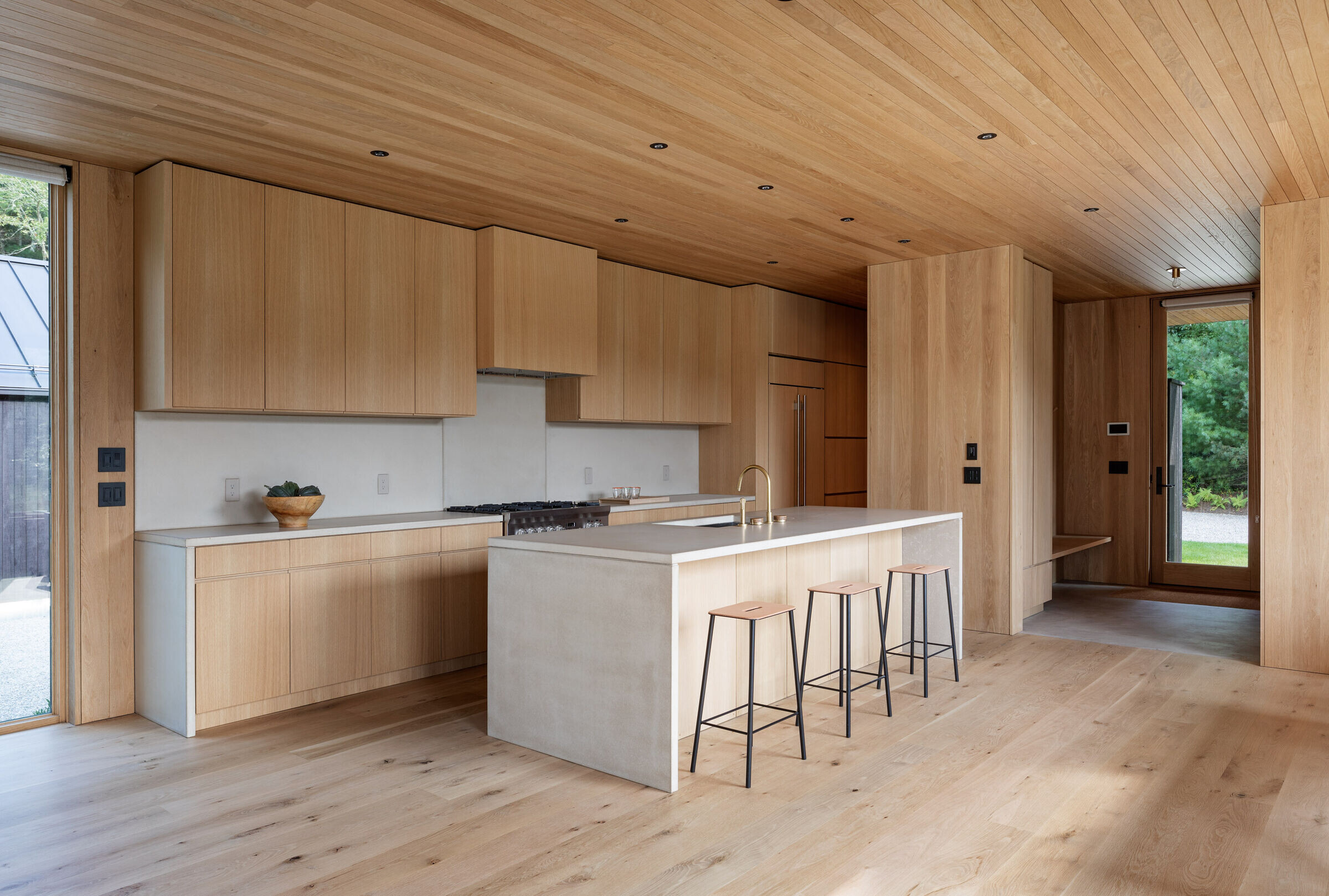
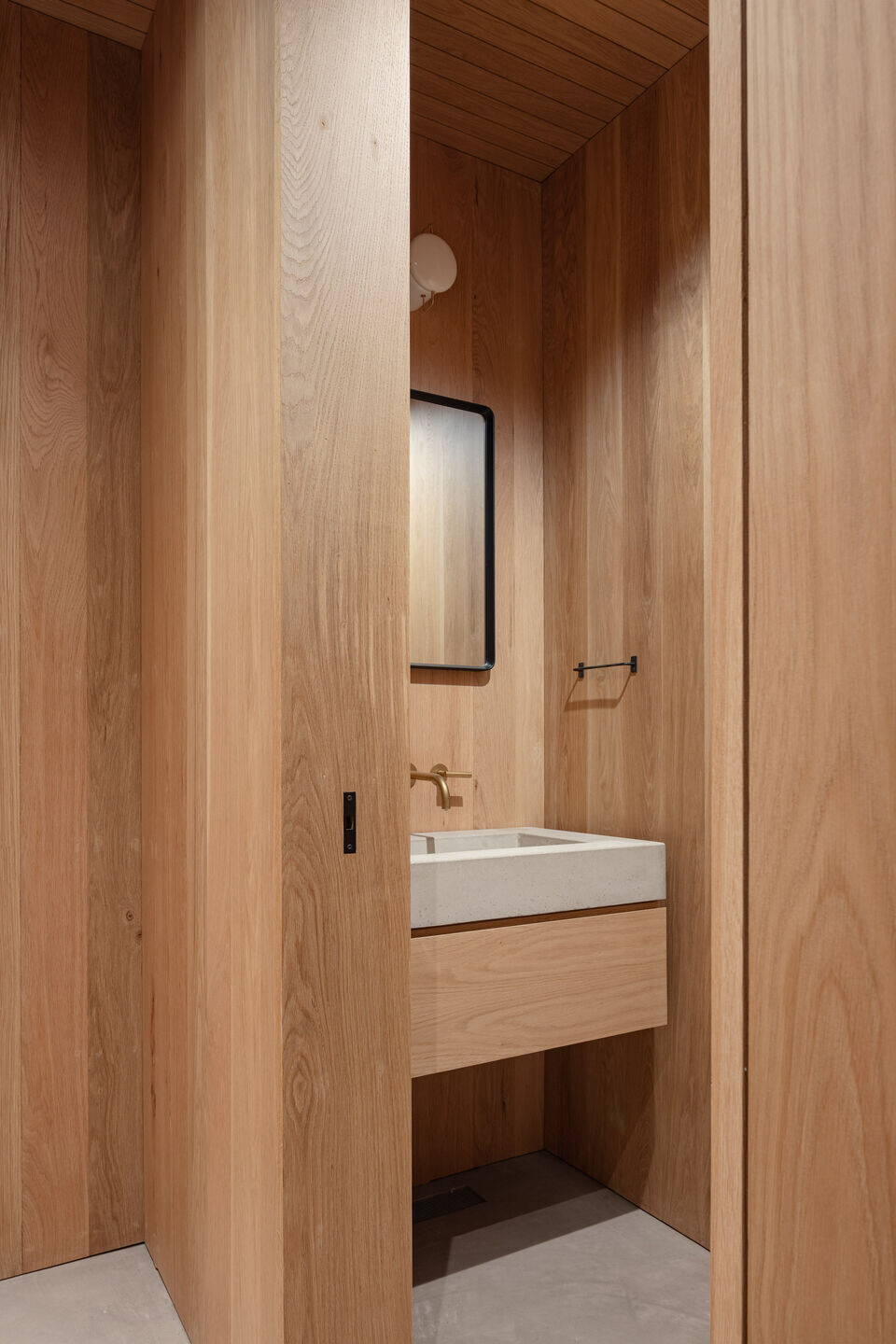
The garage wall extension, at the eastern end of the plan, creates a threshold to the private auto court entry by passing between the end wall and forest edge. A continuous wood boardwalk links the entire composition together. The deck parallels the wall and wraps around the design creating a common cohesive relationship with the architectural experience. An internal courtyard is defined between the garage structure and home. This serene landscape of washed stone creates a contemplative, intimate space.


Interior finishes and fittings at Field House are expressed minimally and authentically. Vertical plank oak walls, floors and ceilings define the lower floor palette. An oak clad mudroom, powder room and a custom kitchen with concrete counters and backsplash highlight the entry into the house. A central raw lime plaster veneer fireplace is the focal point of the austere open floor plan. The minimalist finishes extend upstairs with raw lime plaster walls and living brass accented light fixtures and fittings.
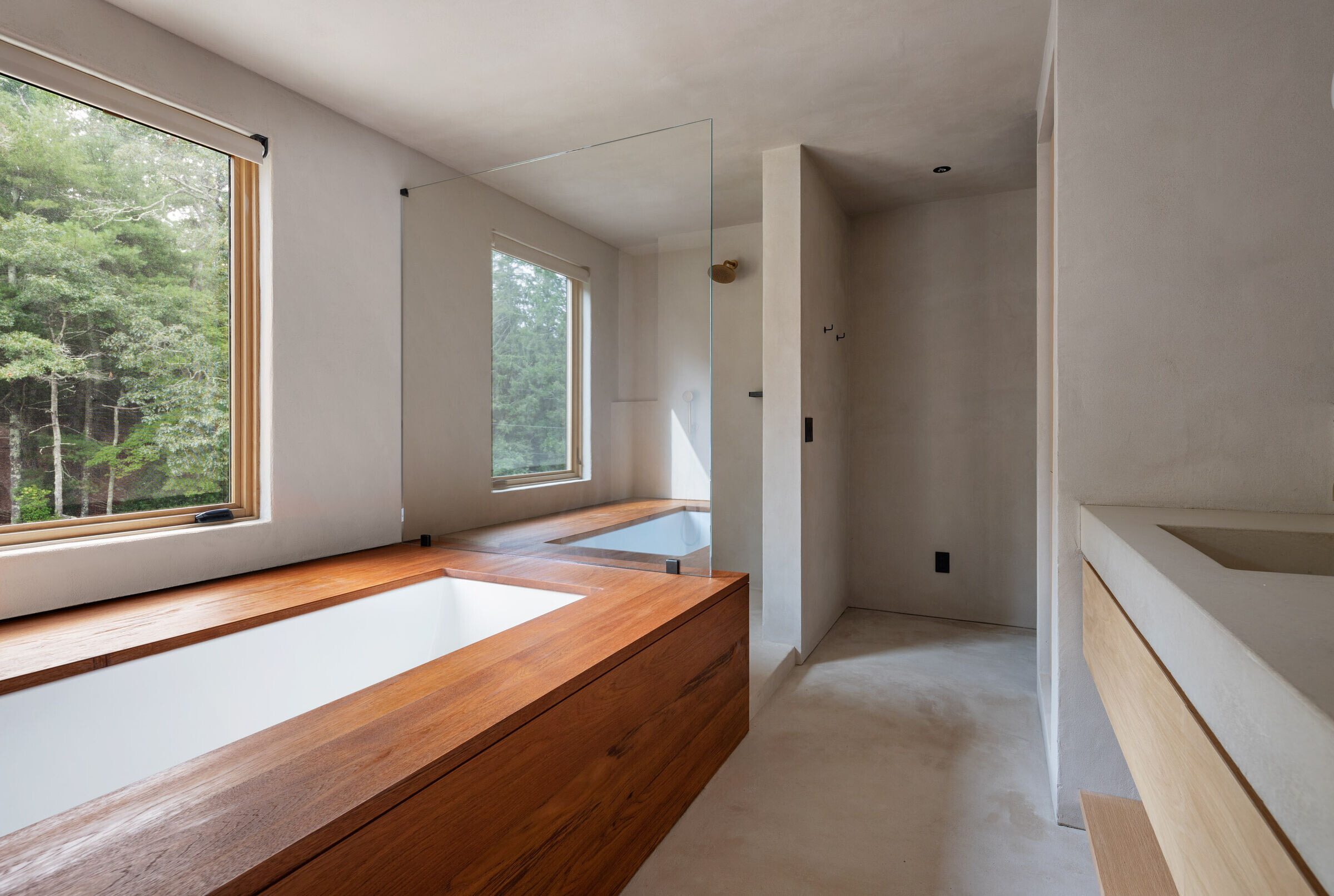
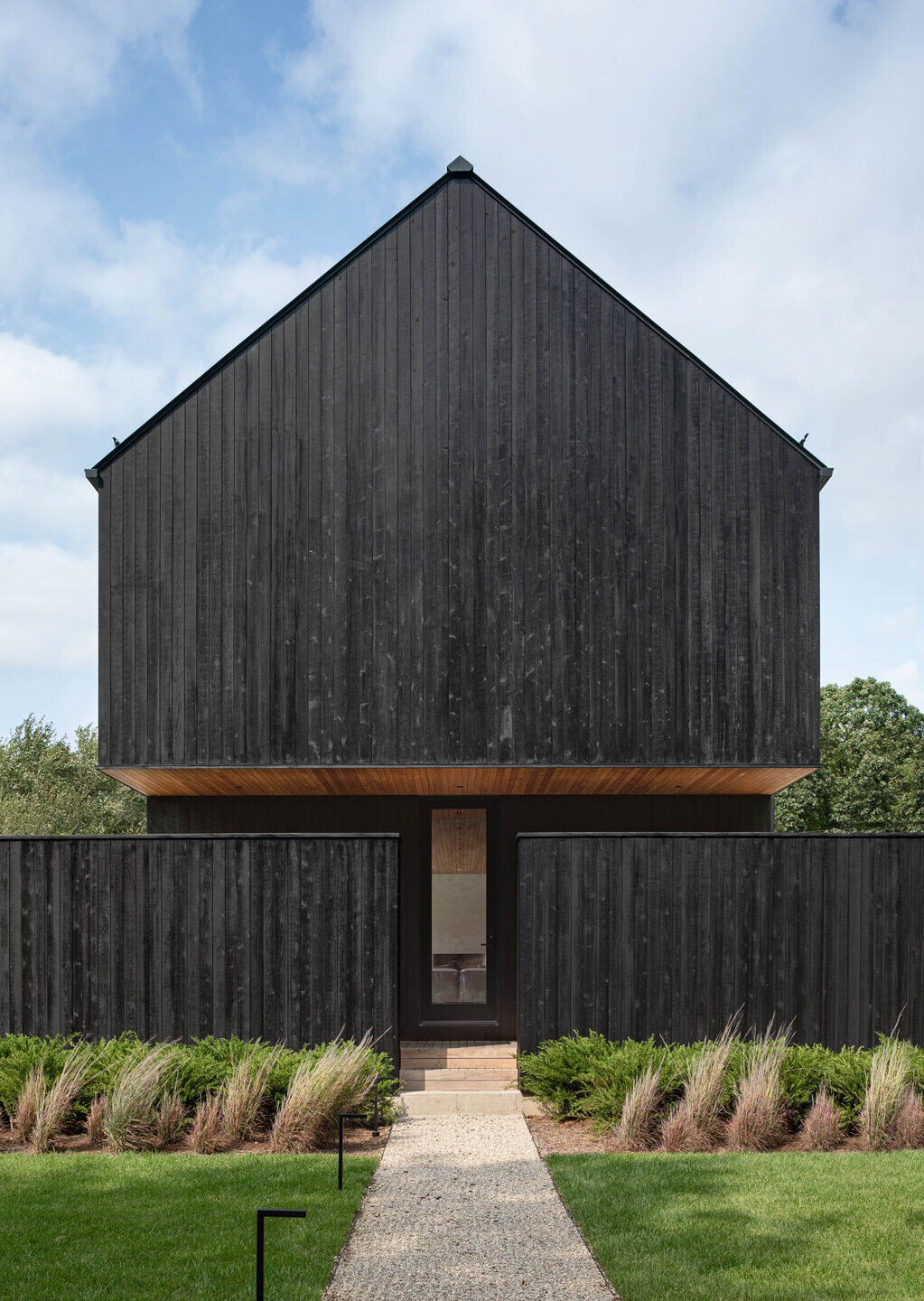
The house design and construction encompass sustainable strategies. To minimize VOC’s from the project and enhance indoor air quality, hand troweled lime plaster, water-based wood finishes and concrete countertops were specified. The fresh air exchange is through an energy recovery ventilation (ERV) system. The envelope is insulated with closed-cell spray foam. The rainwater, both from the landscape and architecture, is collected on-site and dispersed into a dry swale and bio-retention area. The collection area temporarily stores and filters the water for erosion control.
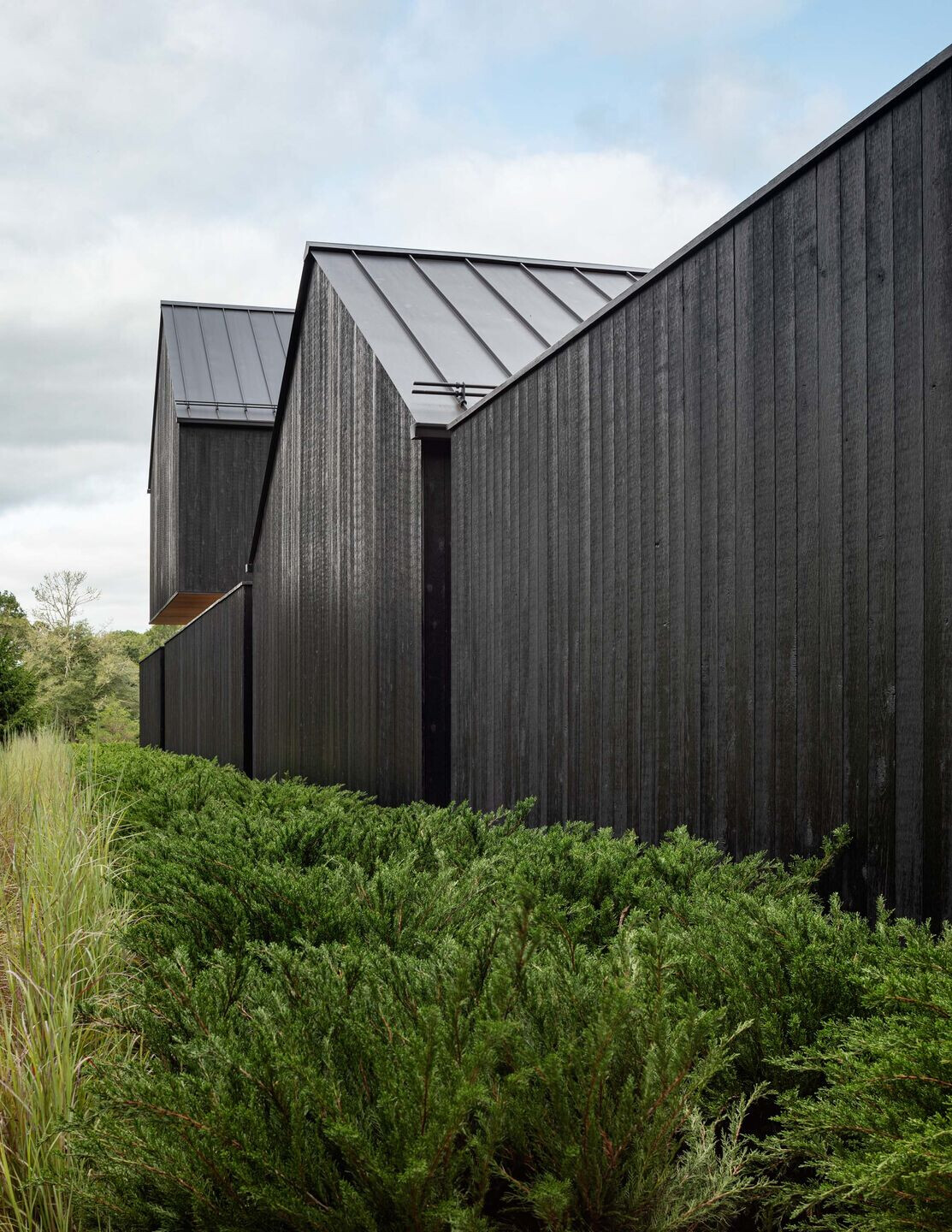
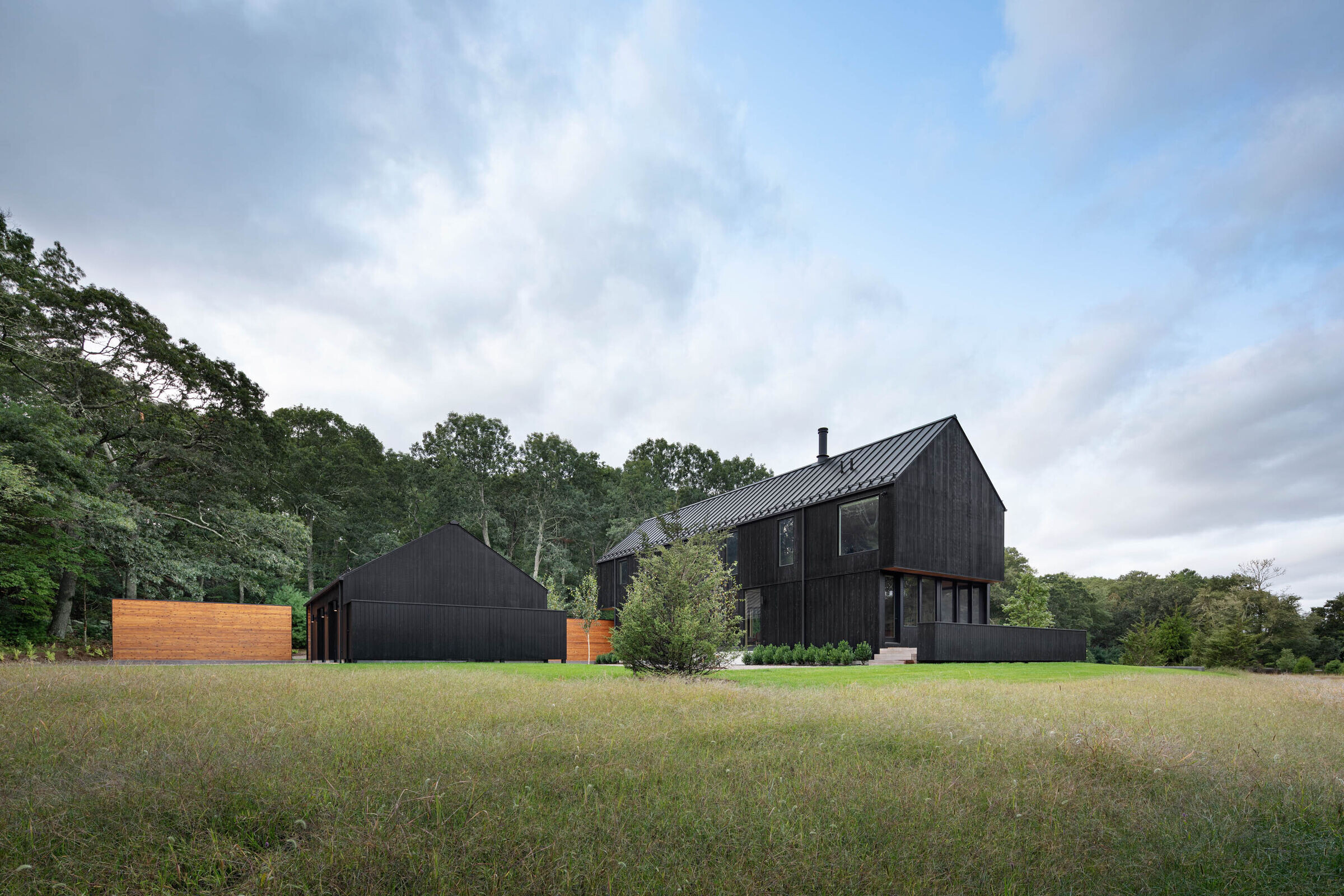
Team:
Designers: Birdseye
Builder: Horrigan Builders
Interiors: Allie Genoa
Photographer: Michael Moran
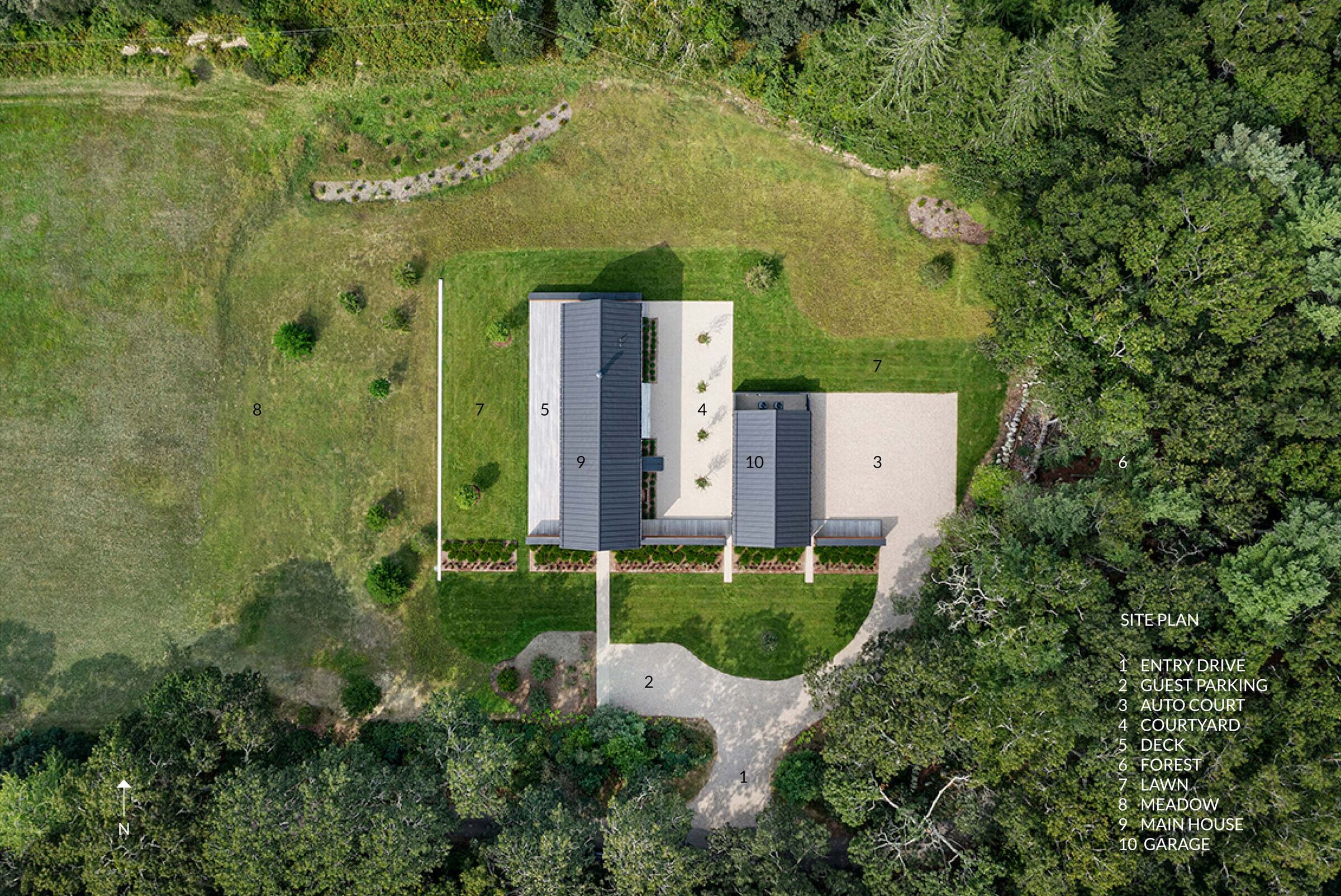
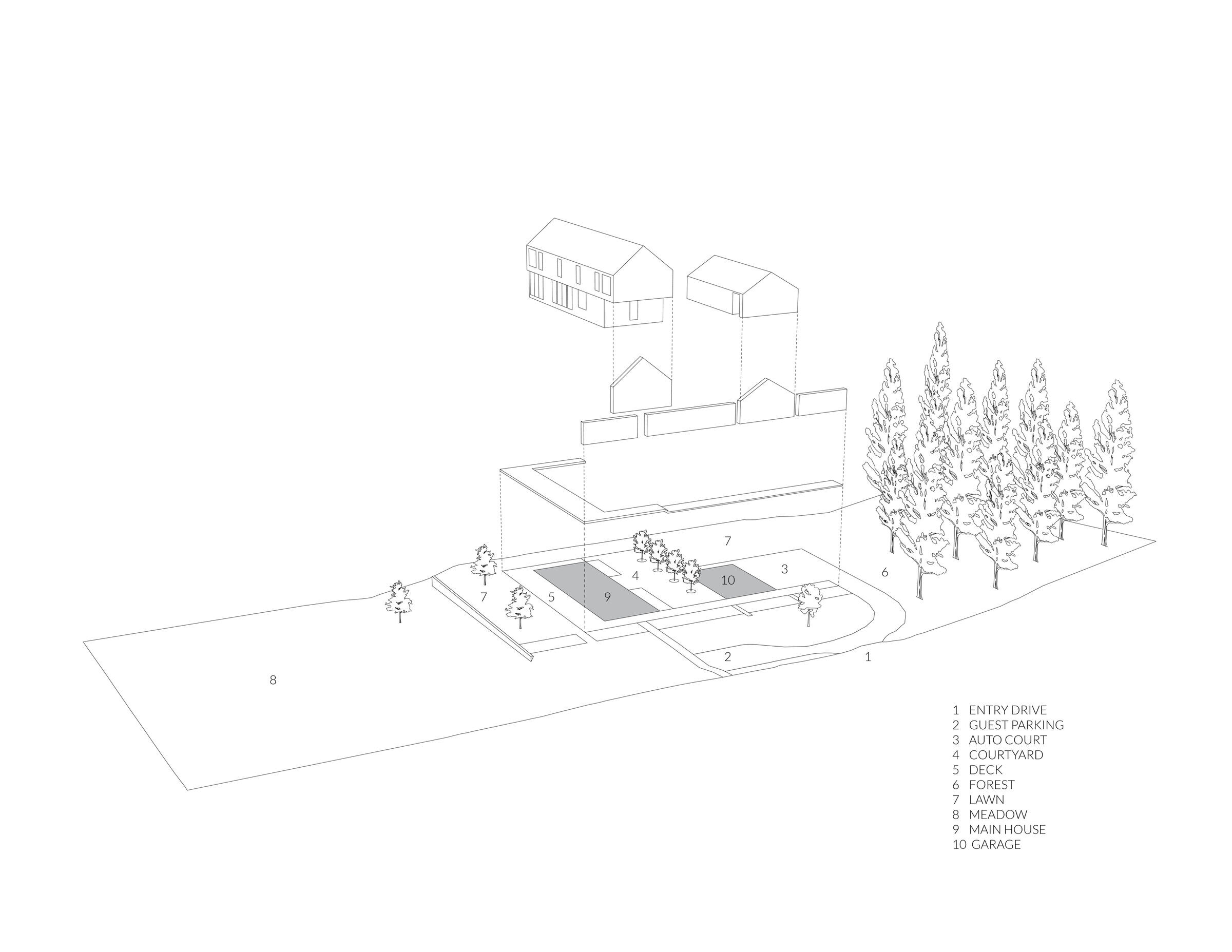
Materials Used:
Facade cladding:
Vertical Siding - Tongue and groove eastern white cedar prefinished with black stain
Horizontal Siding - Ship-lap eastern white cedar site finished with clear coat
Flooring:
White Oak with clear water-based finish
Doors:
Marvin Ultimate Clad, U-0.30, dual-pane, argon filled
Windows:
Marvin Ultimate Clad, U-0.28, dual-pane, argon filled
Roofing:
Englert double lock standing seam metal roof system with snow guard rails and box gutters
Interior lighting:
Frama, Allied Maker, Workstead, Cooper Industries, WAC, Philips
