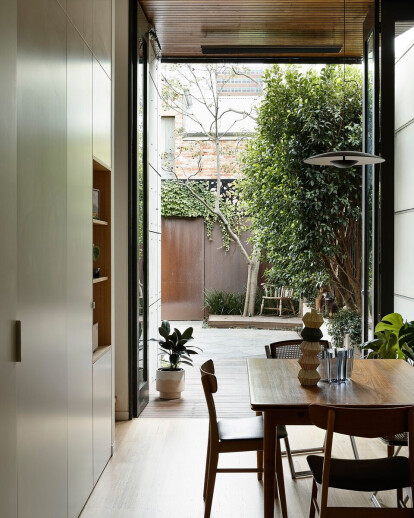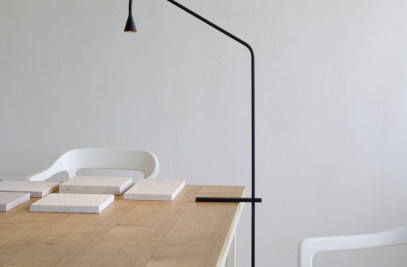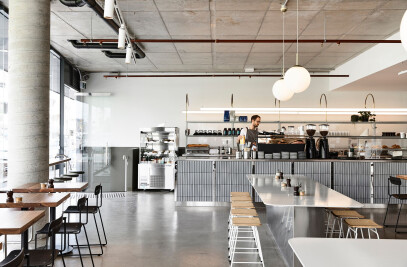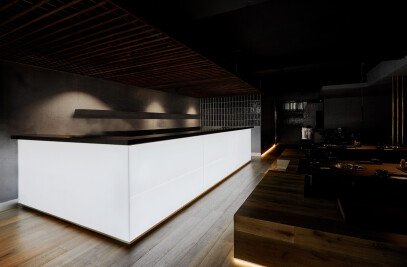Located in one of Melbourne’s oldest suburbs, Fitzroy Residence is a Mid-Victorian terrace house that has already experienced two major renovations during its time: the first extension at the back comprising of the kitchen and dining, bathroom, and a first-floor bedroom. The second round almost haphazardly added a second bedroom upstairs without resolving a proper flowing floor plan.
The first imperative was to focus on improving the floor plan to increase the functionality of spaces.
The existing secondary door between the living room and kitchen was removed, the new space was divided between the living room with a new inbuilt shelving unit next to the existing fireplace and to the kitchen, with additional and much needed storage space.
To increase light into the kitchen, the splashback window was extended and an additional vertical sliding window added to encourage the indoor-outdoor relationship.
The kitchen is light and bright, seamlessly flowing into the dining area, providing ample storage and hiding a functional laundry behind a hidden door. The high ceiling adds a sense of grandeur to the space, accentuated further by the two new pendants above the kitchen island and dining table.
There is a nod to mid-century modern design with the materiality but also with the clients' furniture and artworks.
The main bedroom is minimal, focussing on the ritual of rest and sleep without distractions. Full height wardrobes wrap around the existing fireplace flue and eventually become the entrance into the ensuite bathroom.
The bathrooms feature a rich terrazzo floor, soft grey wall tiles and fresh white stone and timber for the vanity units. They are both luxurious and functional.
The project outcome is both respectful to the heritage of the house and the needs of the inhabitants.
Material Used :
1. Flooring: Tasmanian Oak - restored original
2. Doors: Paint finish to original
3. Windows: Meranti & Powdercoated Windows, Trend Windows
4. Interior lighting: Kitchen Island - Archier ‘Highline’, Dining Pendant - Est Lighting ‘Ginger’
5. Interior furniture: Arm Chair - Great Dane Furniture ‘Spanish Chair’, Floor Lamp - great Dane ‘Austere Floor Light’, Bar Stool - Great Dane Furniture ‘Hof Stool’





































