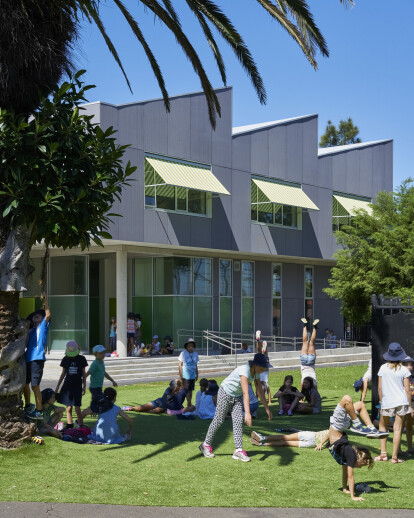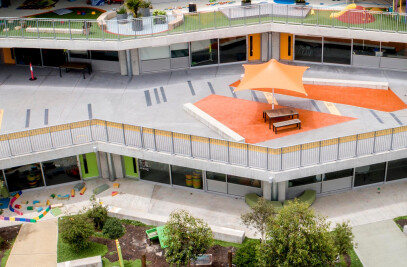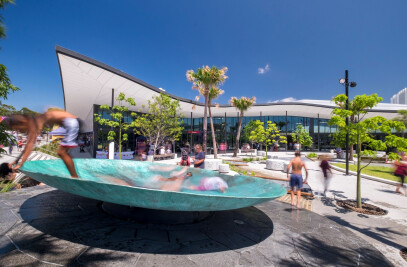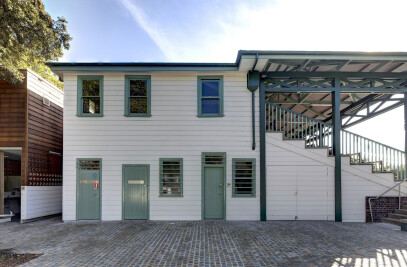The French School of Sydney is in the process of constructing a 4-Stage Master Plan prepared by Lacoste + Stevenson.
Stage 1, completed in January 2017, is a 2-storey addition to Block D.4 General Learning Spaces, male and female WCs and a lift.
Block D is a post-WW1 brick school building typical of the interwar period with rendered, classical elements.
Stage 1 is the first expression of the direction the school will take to 2020 and beyond; a contemporary addition that sits comfortably with the existing building.
The generous learning spaces are naturally lit with high and low level windows that also assist cross ventilation augmented with ceiling fans.
The upper 3 learning space combine to form one large space for exams and events. All learning spaces can be furnished to suit traditional and collaborative teaching styles. Colour is introduced in the carpet, joinery, doors, external blinds and glass WC walls in a playful and contrasting manner to the charcoal cladding and white interior walls.

































