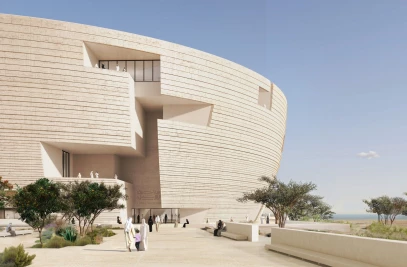HASSELL + Herzog & de Meuron have won the $1 million international design competition for the redevelopment of the historic Flinders Street Station in the city of Melbourne, Australia. The decision by the competition jury was unanimous.
The project will turn the station into a modern 21st century transport hub while retaining its best known heritage features and buildings. It transforms the site into a new civic precinct with a major public art gallery, a public plaza, an amphitheatre, marketplace, and a permanent home for arts and cultural festival organisations.
Flinders Street Station is the hub of Melbourne’s fixed rail network with connections to other transport modes. It sits on a 4.68 hectare site on the banks of Melbourne’s Yarra River, adjacent to the city’s Federation Square and important arts and cultural institutions. The HASSELL + Herzog & de Meuron proposal pulls all these elements together
The Government of the Australian State of Victoria first announced the competition in November 2011. The final result was announced today by the Premier of Victoria, Denis Napthine. The competition attracted 117 entries. The winning proposal was selected from six short-listed entries by a jury chaired by the Victorian Government Architect, Professor Geoffrey London.
The winning entry is the work of a global team comprising the renowned Swiss based architectural practice Herzog & de Meuron, HASSELL (Melbourne) and Purcell (London) as heritage consultants.
Jacques Herzog, Herzog & de Meuron said: “We are excited that our first project in Australia will be a truly public building with such a rich history and inspiring context.”
Ascan Mergenthaler, Herzog & de Meuron: “Our proposal for the Flinders Street Station underscores the civic nature of a train station by complementing it with cultural and public functions rather than purely commercial activities.
“The weatherproof, articulated filigree vaulted roof-scape is a respectful yet dynamic interpretation and contextual response to the history, function and location of this very special place in the heart of Melbourne.”
Mark Loughnan, HASSELL: “The winning proposal improves all aspects of the station transport hub and adjacent transport nodes with each of the project boundaries responding specifically to its own distinct context, affording both public function and connection across the site.
“Over the years, Flinders Street Station has been compromised by successive changes. Today it is a place that people generally choose to hurry through. Our design makes it a destination, with new buildings and features that will attract people to the precinct.
“The site was an important place in indigenous life and culture. The new art gallery will house indigenous art from Australia and the Pacific, reflecting that historical importance. The gallery will also provide a link between the arts institutions of St Kilda Road and Federation Square and the Immigration Museum and old Customs House on Flinders Street.
“After European settlement, Melbourne’s first official marketplace was near the site. We are bringing the marketplace back for the many thousands of new residents who moved into the centre of Melbourne in recent years. The public plaza and amphitheatre create new meeting places in the city.”
Michael Morrison, Purcell: “It was critical that the proposal preserved Flinders Street as a working station, not a transport museum. The most familiar built fabric, the Flinders Street building and the corner entrance pavilion, will be unaltered, but carefully restored and brought back into public use,” he said. “They will be painted in the original colours. The new building integrates with them by reflecting the spirit of the original design.”


































