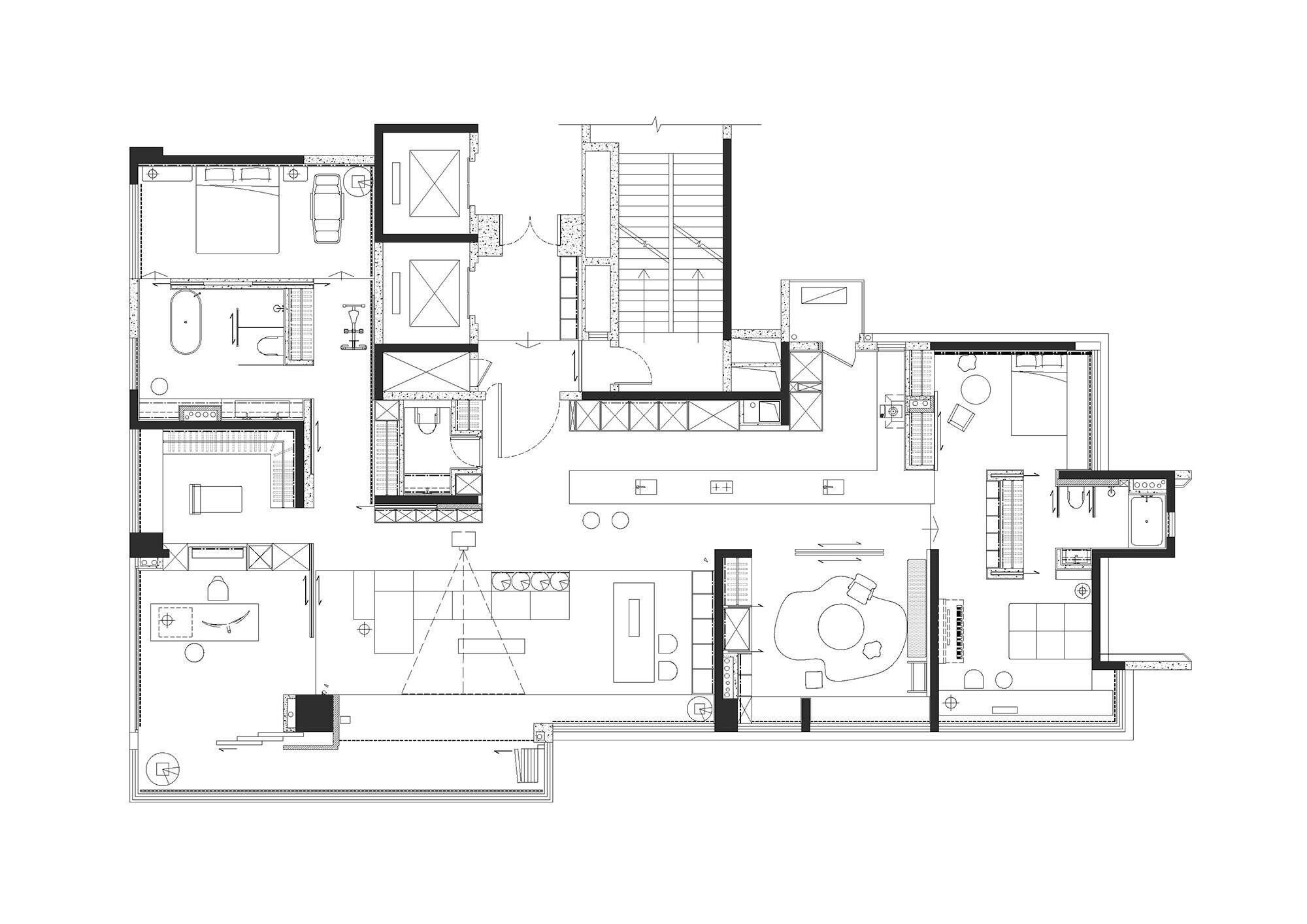Spring arrived in April,
with breezing wind lighting up the world and dancing gently around us.
The wind tastes sweet and the sunshine feels warm.
One can smell the beautiful flowers that are not only light and tender but also particularly bright.

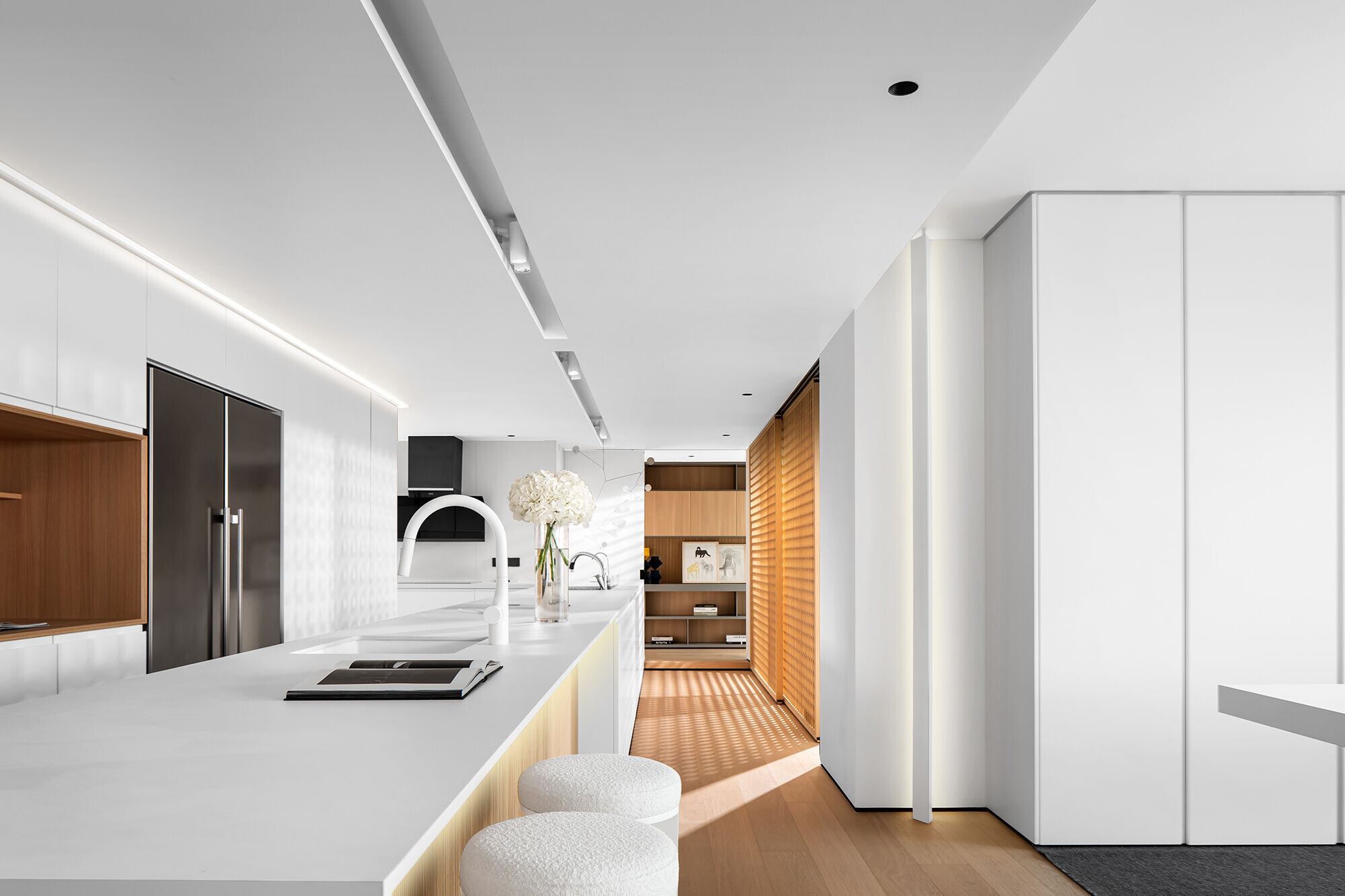
April
Inspired by the flowing space aesthetics upheld by architect Mies van der Rohe and the stylised Suzhou gardens, Evans Lee's interior design has always focused on the design and research of modern minimalism residential buildings. He has been constantly applying the theories of "space openness and freedom" and "space mobility". In his latest artwork of Foshan Poly Moonlight Bay, Evans Lee well demonstrated the concept of "comprehensive space, natural interaction", which strengthened the interactive connection among humanities, emotions, and space, and largely highlighted the emotional concentration in the tangible spatial structure.


We do not rigidly define the scope and limitations of space, which allows owners freely define the spatial relationships according to their own needs, including the relationship between people and space, the relationship between form and function, the relationship between structure and space, parent-child relationship, and so on. Foshan Poly Moonlight Bay is an artwork demonstrating different design considerations above. The designer uses a 9-meter island platform as the core to connect all public spaces that enables great visibility among the living room, study room, kitchen, the multifunctional area, and children's room. It perfectly matches with the family’s needs for a harmonized home and achieves a pure minimalist state.
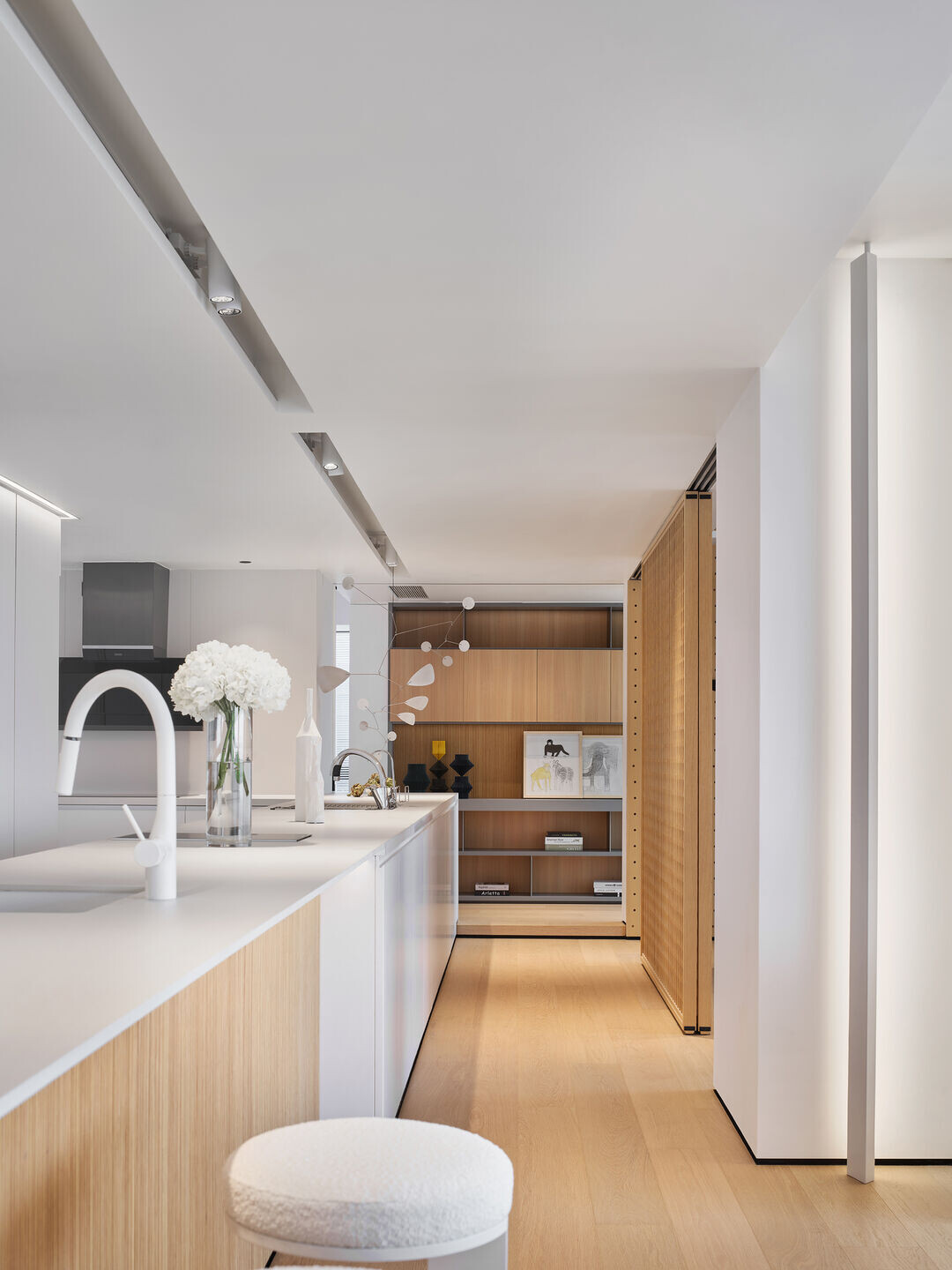
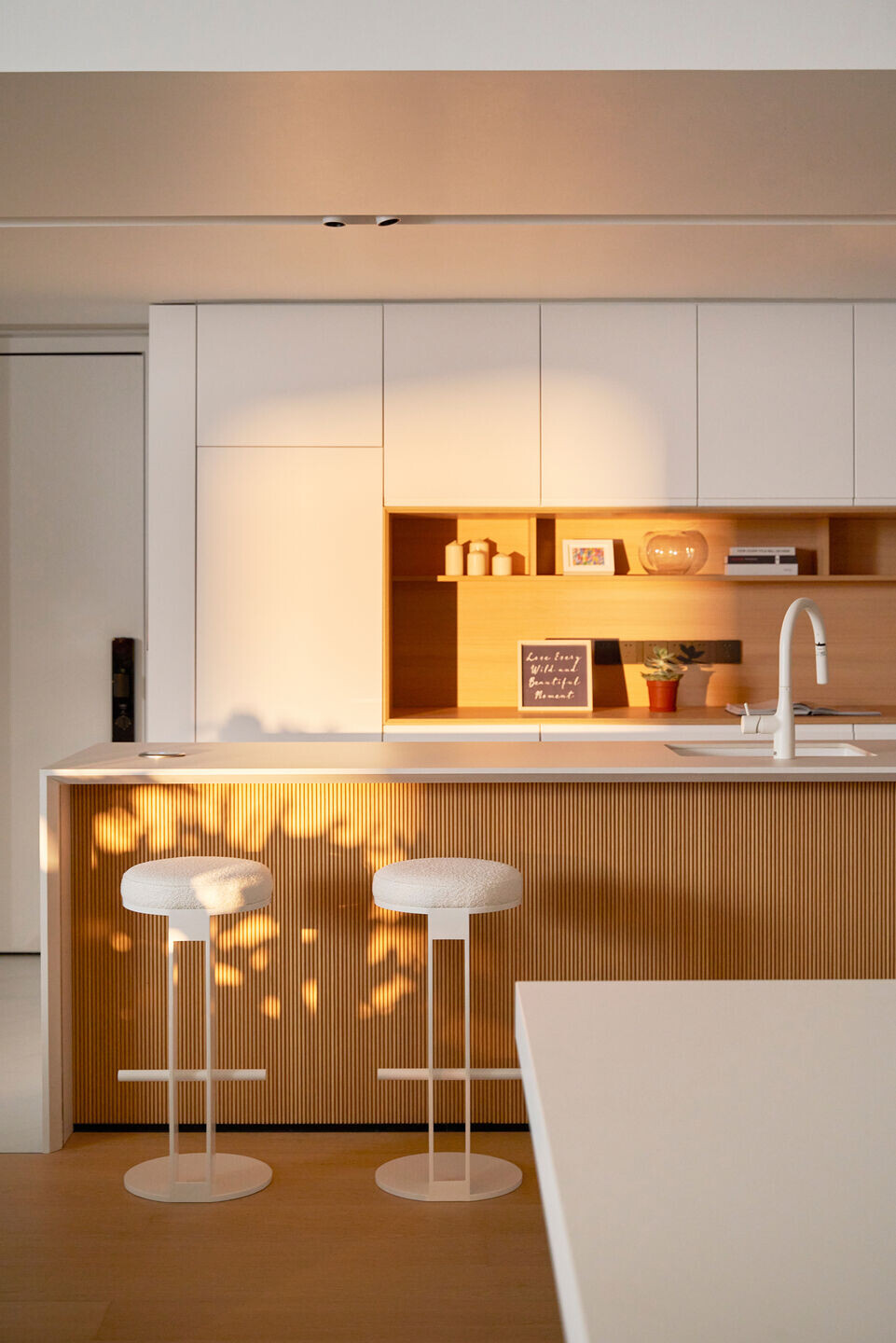
The residence is close to the Half Moon Island Ecological Park. The mountain scenery reflects through the lake surface, like the flowing light spreading into the room. The scenery changes over time, just like a picture scroll slowly unfolding.
Adorned with some greenery, the fabric sofa well displays a solid tone. There is a row of hollowed out bookcases below the greenery cabinet, which accommodates both greenery and picture books and toys. When the mother is busy working in the dining bar, she can see the children sitting on the wooden floor, studying or playing.

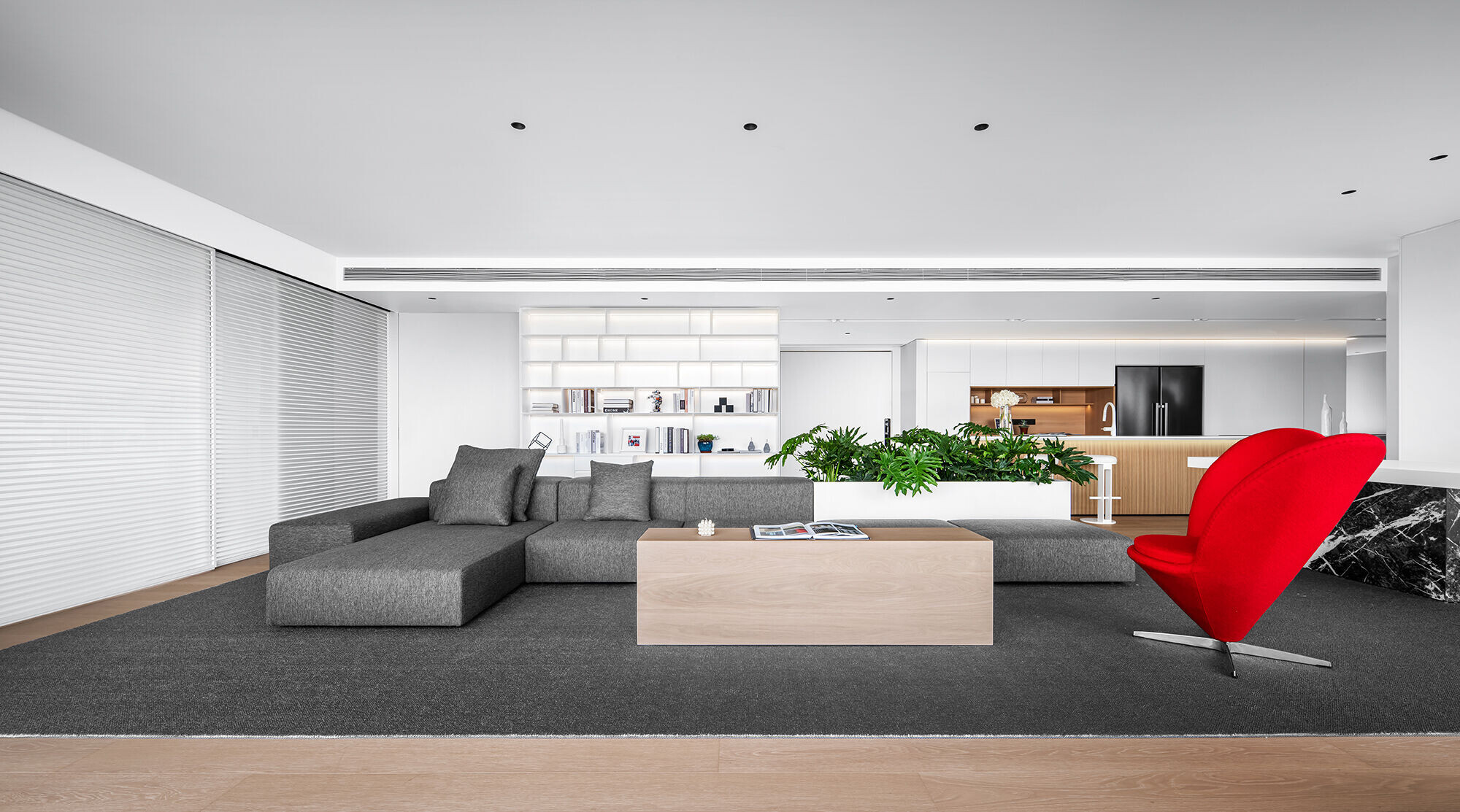
Pure white colour not only gives people clean and warm feeling, but also leaves more room for imagination under a modern minimalist home design. A white bookshelf is fixed on the wall behind the sofa. With simple lines and unique lighting design, it reflects a rich taste of simple but artistic design. A storage cabinet is set at the bottom of the bookcase, which gives children a stair to reach the books at the top. The detailed design greatly enhances the experience of living in a beautiful space. The wood cabinet is also adorned with childlike decorations and scented candles that creates unique and interesting subtle changes to the totally fresh and elegant space.

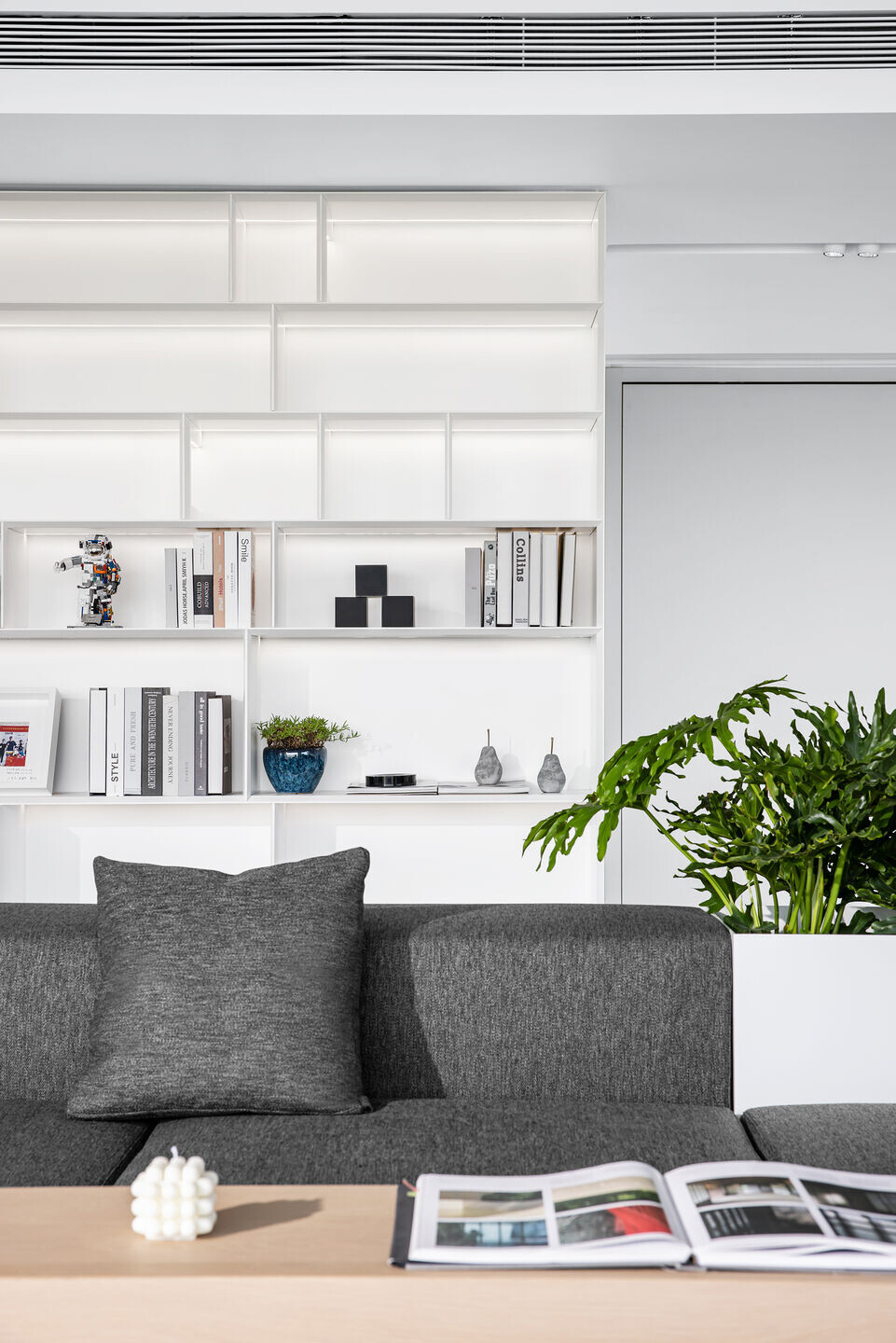
The decorative material on the surface of the dining bar has a warm and simple texture. Under the light reflection at the top, the material, color, and light are well mixed into an elegant rhythm. The base of the dining bar is constructed from natural marble with natural carved stripes that naturally reveal a crystal clear texture. The sunlight slides through the blinds, and the artistic design of "Bamboo Dragonfly" sways in the breeze. It creates a well-balanced feeling of movement and still, rippling with abundant vitality.
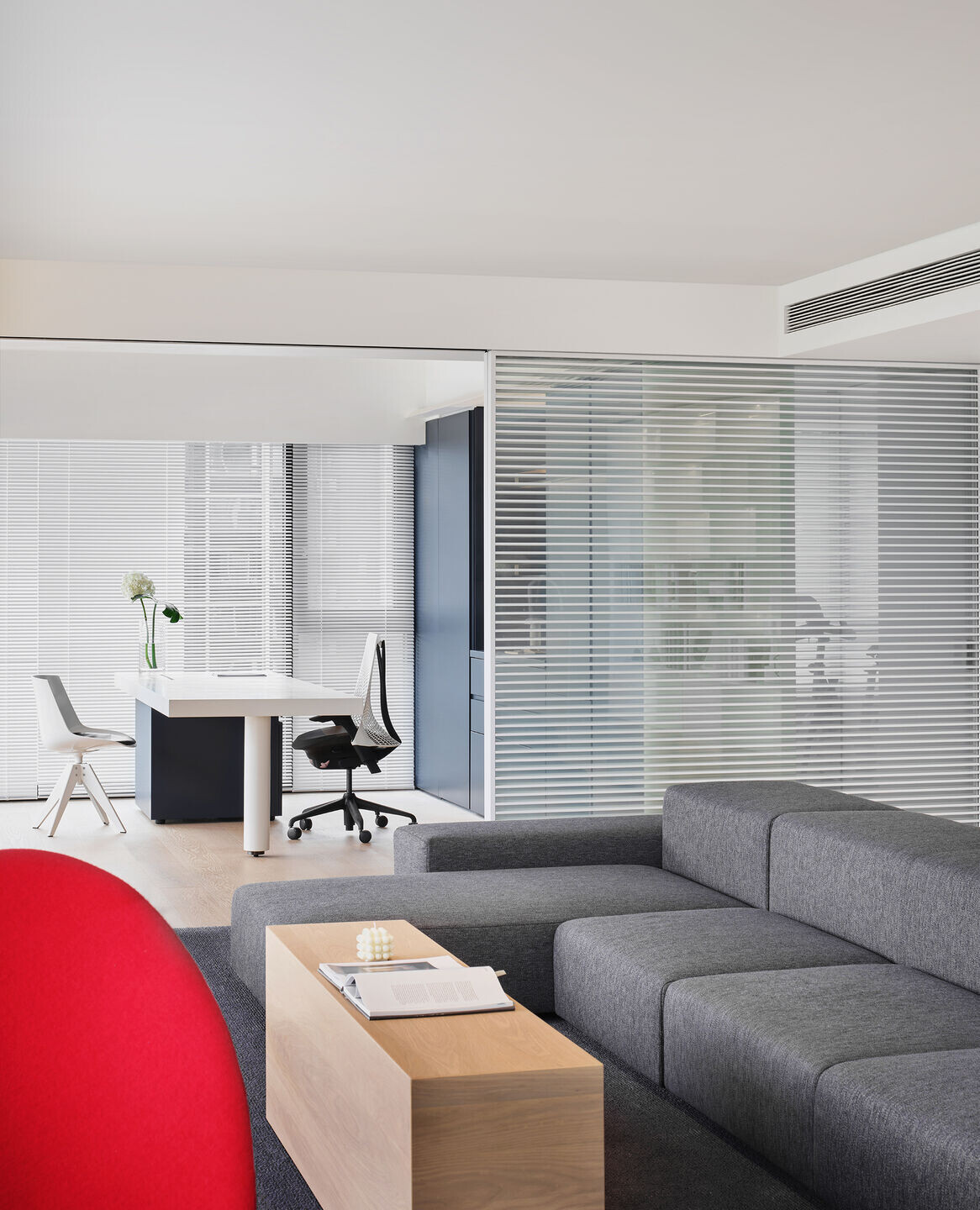
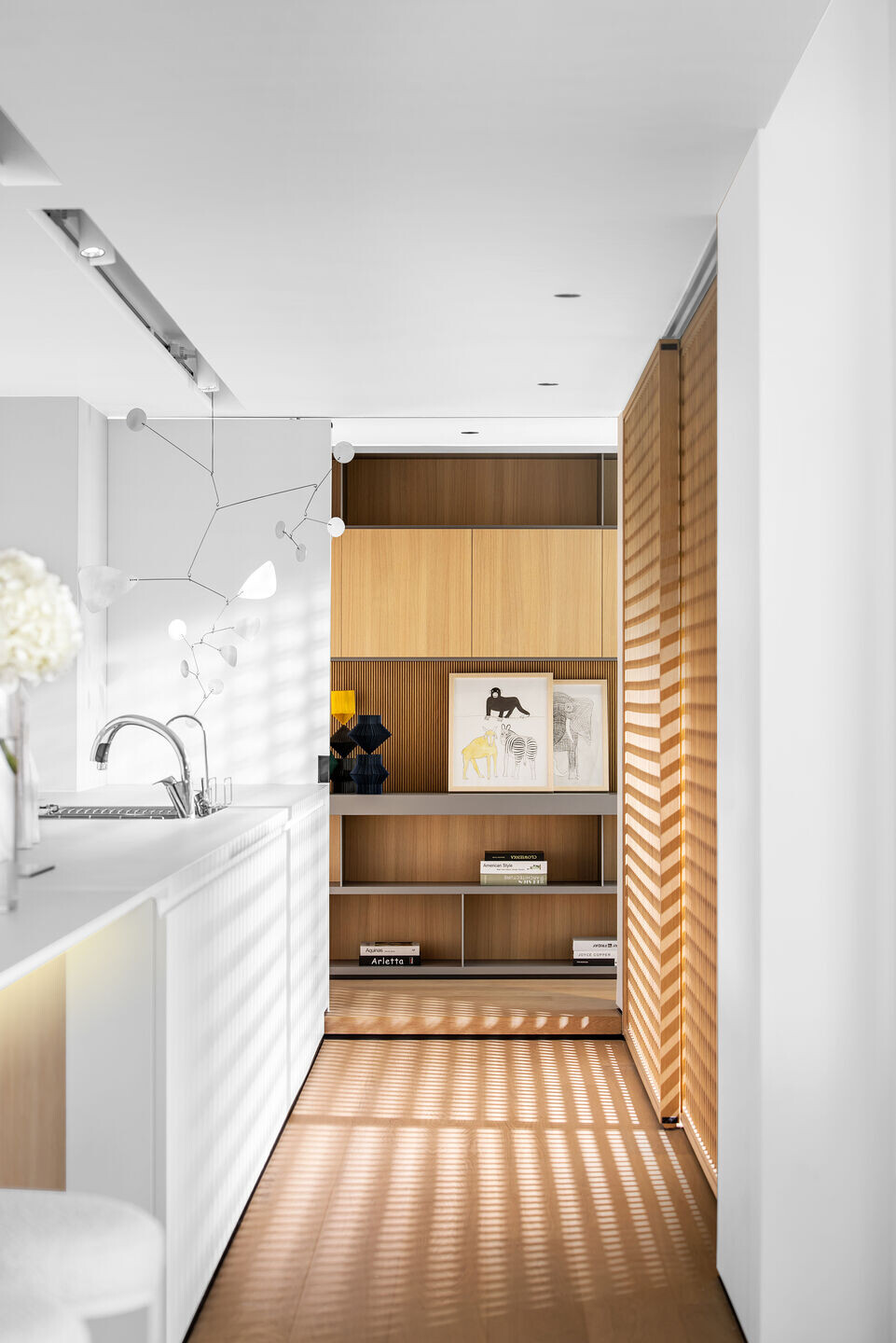
Smile in the Spring Breeze
Character, culture, nobility, ideals, and freedom are all elements that showcase owners self-confidence and unique taste. Between the study room and the closet sets an auto-atomized glass door. It allows for adjusting the transparency when switching among different usage scenarios. The overall style is dominated by a navy-blue tone, with natural light and wind as the medium, integrating various elements such as sky, earth, mountains, and lakes. The indoor elements complement the natural scenery and blend with the scene, creating an ideal picture of living.

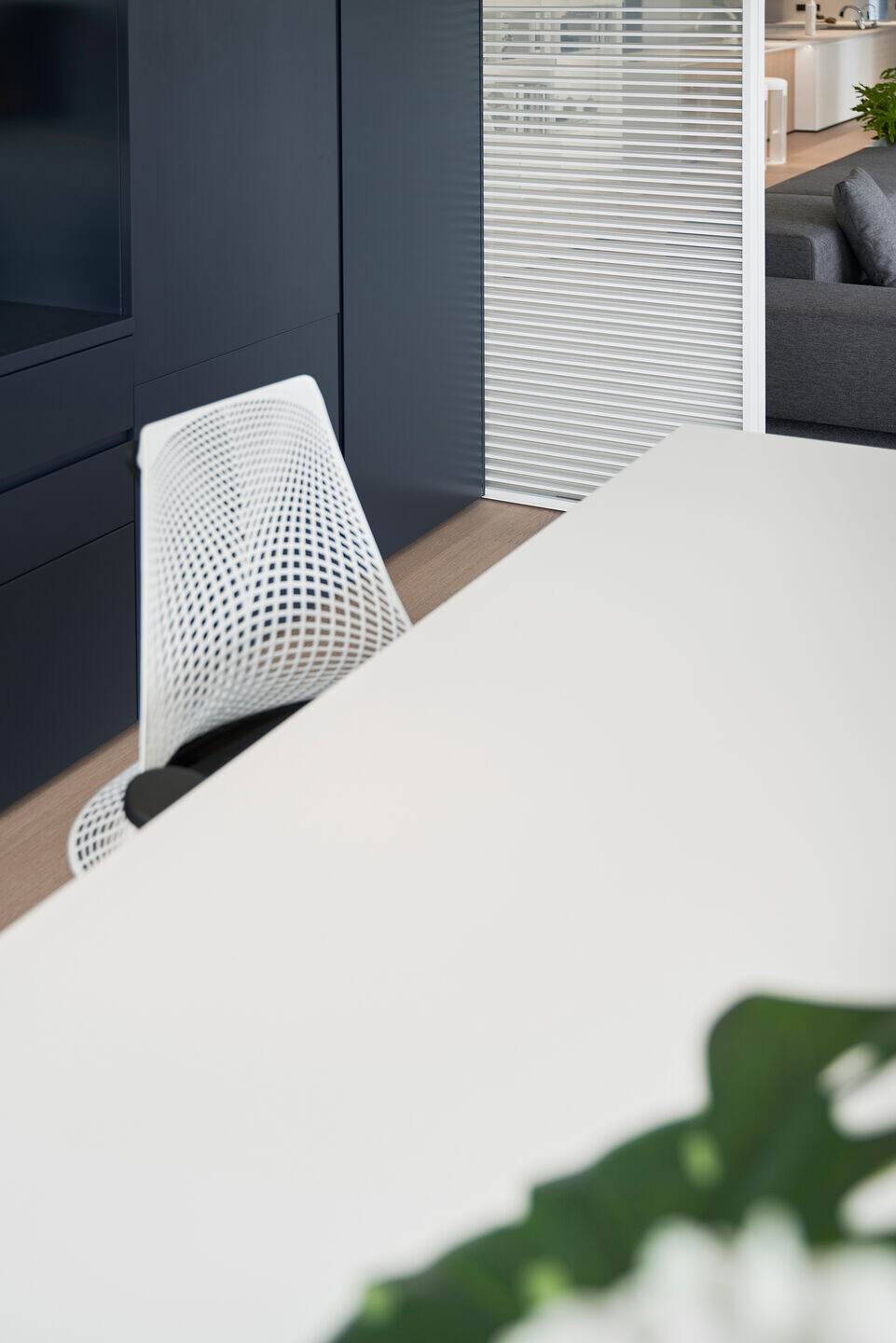
In Evans Lee's view, an ideal home must have a flow of vision, a flow of movement, and an interaction between parents and children. When the hostess prepares meals on a 9-meter-long kitchen island, she can always chat and interact with her husband sitting in the living room or study room, as well take care of her daughter in the multi-functional room or children's room. The face-to-face communication among family members is unobstructed and no longer limited by the traditional segmented and isolated home structure.
Luxury should never be the goal for a designer, but rather a great feeling of being home is. The customized private closet could express the desire for exquisite life by women in the new era. It demonstrates the transformation of the hostess’ different identities and states, reflecting the personality, aesthetics, and spirit of the residents.

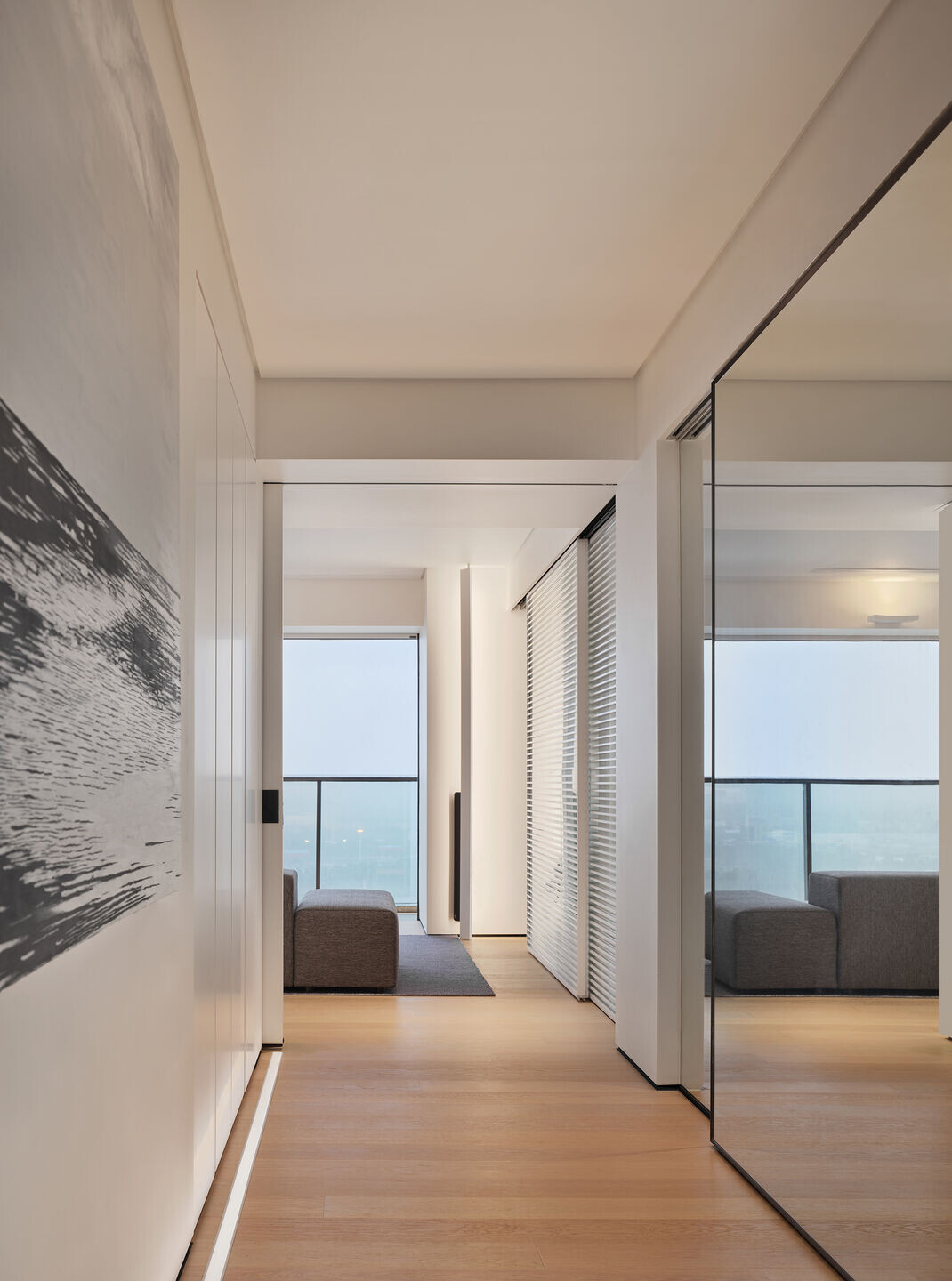
The door of the master bedroom extends from the wall to the corridor in the form of an invisible door, separating the master bathroom and bedroom. A double-sided mirror door is also arranged between the main bathroom and the hallway, which introduces the outdoor scenery of lakes and mountains into the hallway. Even in leisure time, the master bedroom can have a panoramic view of the outdoor scenery. In front of the mirror door is an art-work "The Sea" painted by the designer Evans Lee. The peaceful and deep-sea surface and clear and transparent sky are seamlessly mixed with sea breeze from the owner’s hometown Busan. Slightly dim sunlight and salty smell of sea breeze evoke a sense of homesickness from your mind.
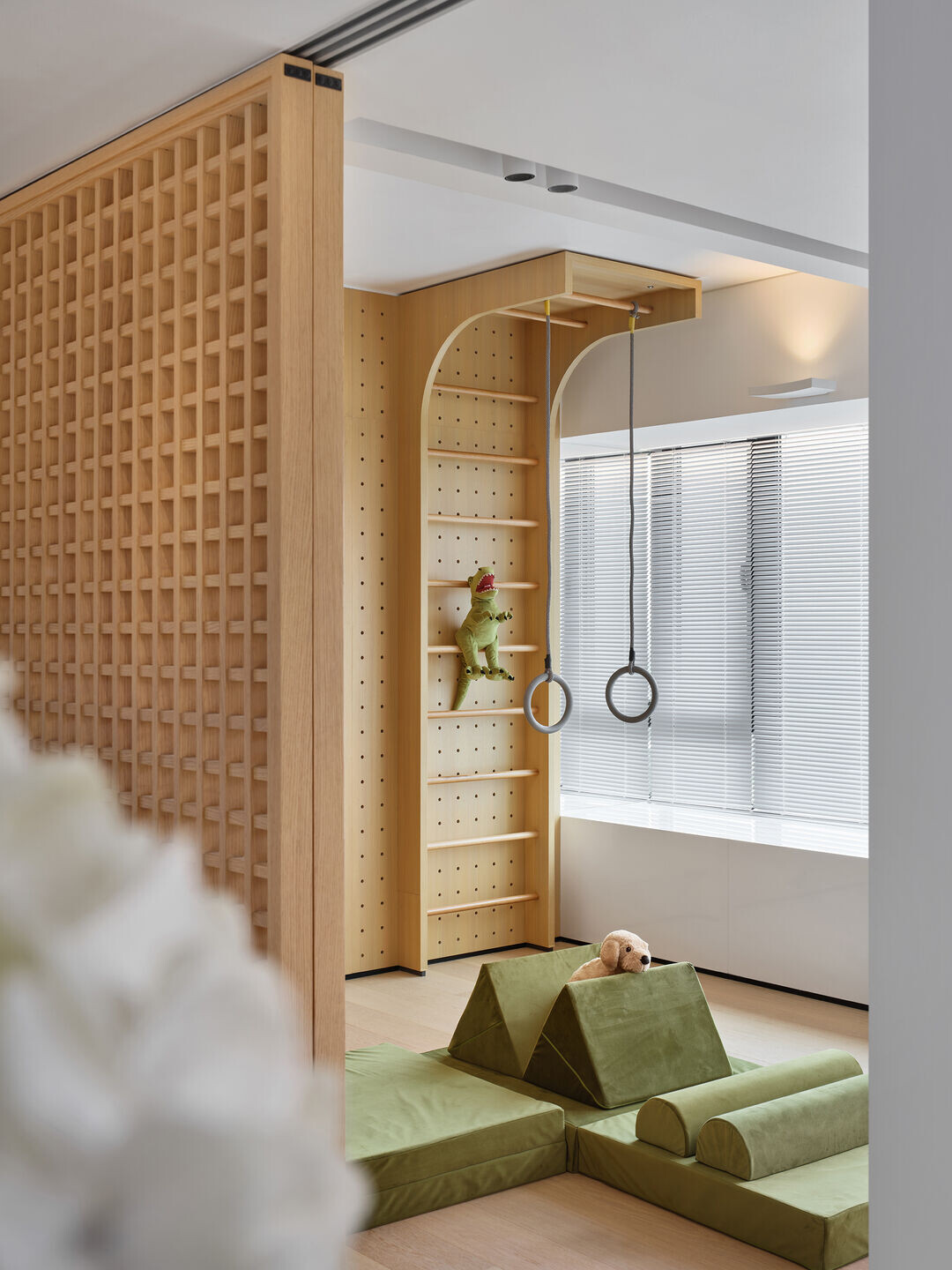

Flower Dance
The multi-functional area is separated by two hollow grille wooden doors. In the morning and evening, light and shadow pass through the wooden doors, rendering a halo on the floor and cabinets. It creates a great peaceful feeling.
A climbing wall to the roof is arranged in the multi-functional area, with interesting contrast of colorful climbing stones and grass green wallboard. White cabinets and grass green display cabinets are arranged in the other side of the room, whose colors is well suit with the wall and seat cushions.
The children's room is very colorful, including a light green bedside background wall full of spring atmosphere when lightened on the back for a touch of warmth and purity. Children can run freely in a zigzag shape within the space. And a sliding door is set between the bedroom and study room to create a sense of flexibility and imagination.
Over the past 9 years, Evans Lee has been practicing his extended thinking and conclusions on "spatial mobility" in every interior design and creatively applying them to project implement. In the Foshan Poly Moonlight Bay project, Evans Lee nicely reserved some “un-clear” areas between the walls and doors that leave room for the owners to determine the best use in their daily life. He designed a brand-new ideal home for residents, using adaptive humanistic expression and emotional observation to evoke the inner resonance of foreign homeowners. It can be well interpreted as the new benchmark for modern minimalism.
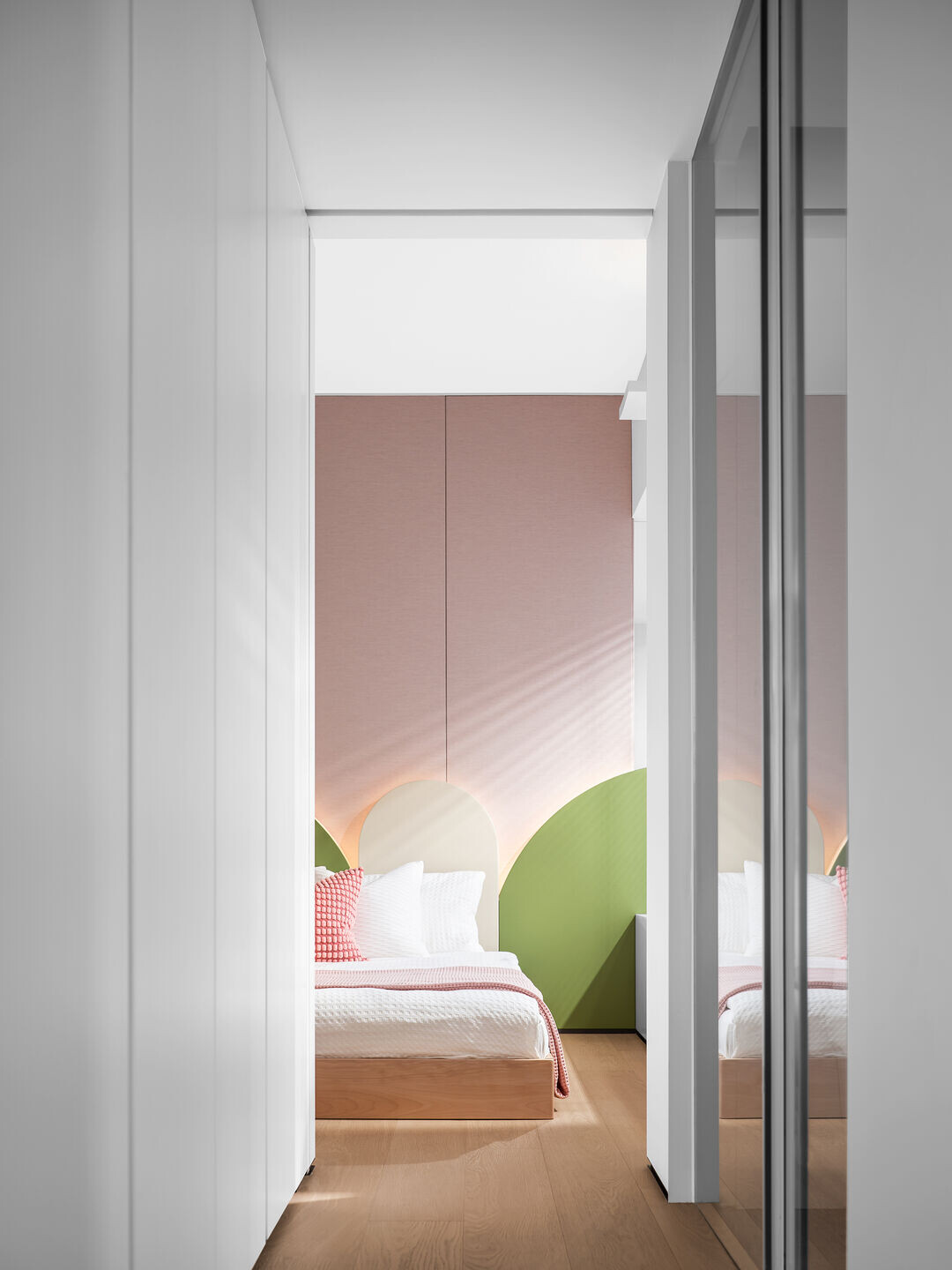
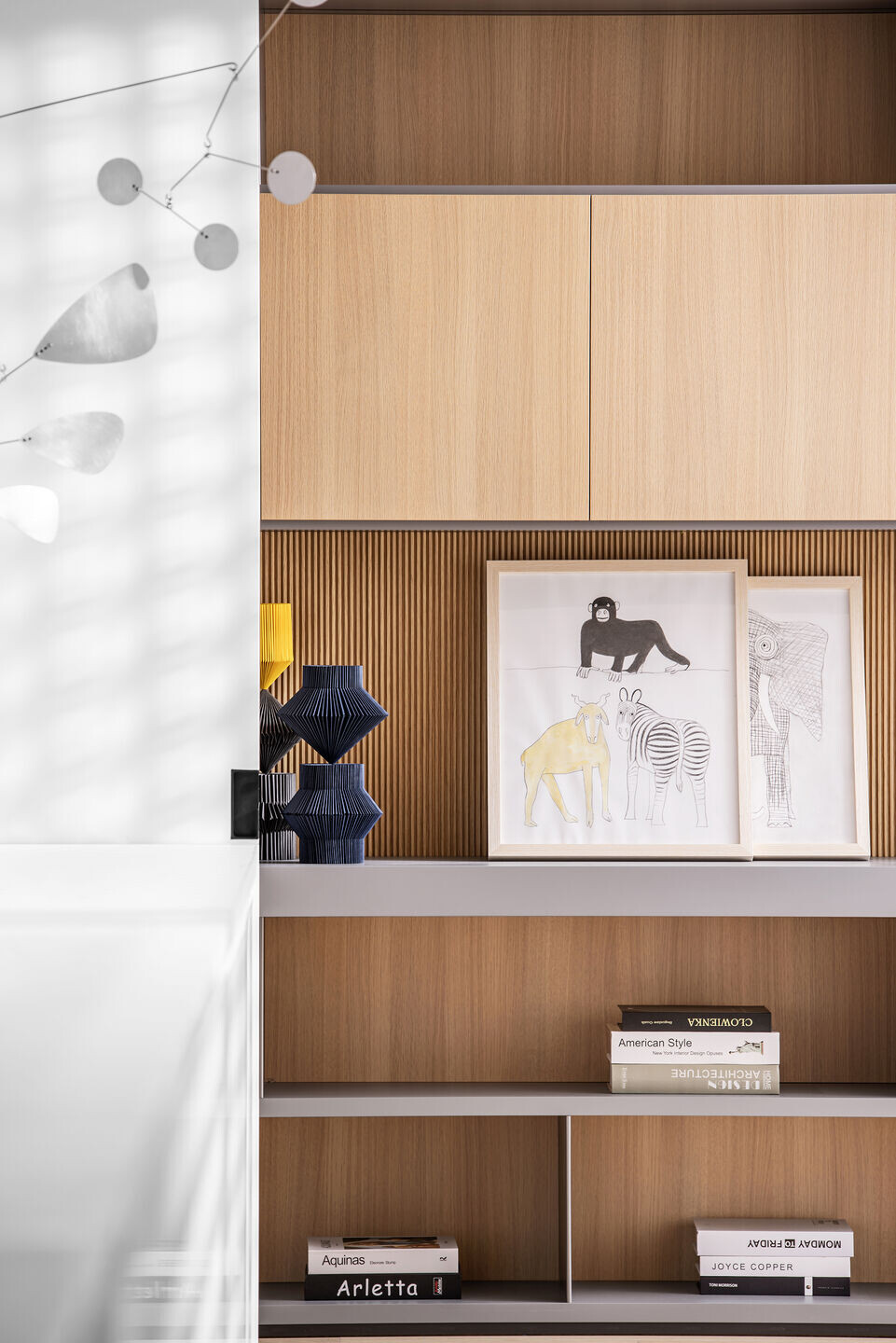
Team:
Design Firm: Evans Lee Interior Design Co., Ltd.
Design Scope: Concept Design, Finishing Design, Decoration and Construction
Director: Evans Lee
Team Members: Kevin, Krismile, UU, Jay
Editor: Ruby Zeng
Construction firm: Guangdong Yimu Decoration Engineering Co., Ltd
Photography: Jiangnan, SHANR

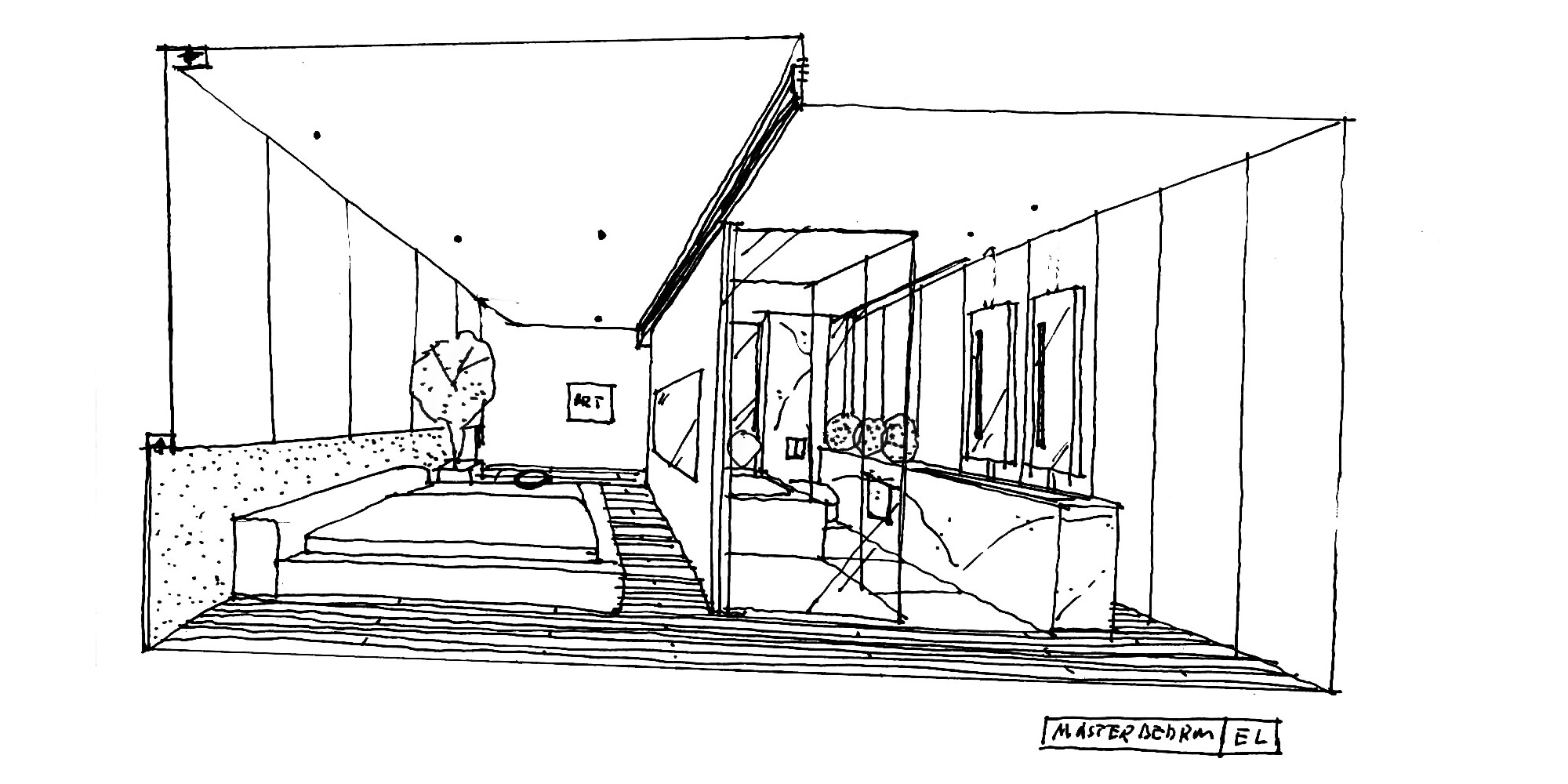
Materials Used:
WAZZOR Systematic Window & Door
LAK Stylish European Flooring
PALCCOAT
TOPY LIFE

