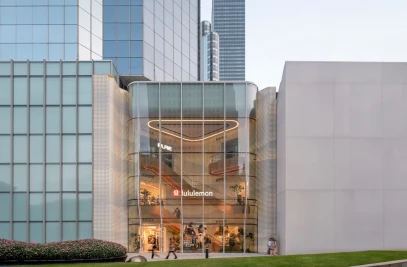A New Address
Nestled along the captivating Suzhou Creek in Shanghai, a transformation took place. What was once a bank warehouse steeped in the rich history of this vibrant city, is now a destination for art and culture: Fotografiska Shanghai. This new address is anything but your ordinary museum; it is a poetic immersion into the realm of visual narratives, woven through the lens of photography.


Revitalizing Heritage: A Fusion of Preservation and Regeneration
Preserving the Past, Reinventing the Future
Our approach to this historical building embodies both preservation and reinvention at its core. We pay homage to the building's industrial legacy while fostering a new narrative, one deeply rooted in visual art and storytelling. The integration of original brickwork, concrete beams, and industrial details in modern spaces forms a multi-layered environment, infusing authenticity, and intrigue. Beyond cultural significance, the project catalyzes neighborhood rejuvenation, transforming a dormant space into a dynamic cultural center.
An Inspired Design Strategy
The first-floor layout, inspired by Shanghai's diverse layers, embraces openness and fluidity. Various functions coalesce, offering a sequence of moments organized to facilitate human interaction.
The restaurant, bar, retail space, andthe ice cream shop blend old and new features, crafting a unique experience that merges historical richness with a contemporary twist.


Journey through Light and Color
Navigating the Museum
Circulation within the museum unfolds through two grand staircases, reminiscent of its industrial past. These staircases, subtly nodding to the origin of photography, reinforce the building's spine. Custom-designed vertical lights along the walls guide visitors through the exhibits, not only serving as navigational elements but also creating a dynamic light experience through movement leading guests from one display to another.
A journey through a series of rooms, each enveloped in Fotografiska's curated colors, unfolds. Despite the absence of natural light, deliberate ceiling spots accentuate photographs on the walls, creating an immersive experience where visual narratives come to life in a play of light and shadow. Concrete walls, preserving the building's industrial authenticity, pay homage to its heritage. Transition spaces between exhibition areas serve as moments to reconnect with the building. Minimal interventions focus on essentials, preserving the industrial authenticity of the original building.


Merging Tradition with Future Vision
The top floor presents a futuristic vision of the traditional garden room, merging indoor and outdoor spaces. The area offers access to a vast terrace with panoramic views, featuring a bar, cozy lounge, exclusive VIP room, and a terrace. Retro charm, embodied in green and yellow tones and textures, big flower sitting islands and a bed of sunken seating, transports visitors through time, blending nostalgia with modern elegance.
Cultural Hub Beyond Exhibitions
Fotografiska Shanghai is not just a museum, it’s a cultural hub. Beyond exhibitions, it will host workshops, lectures, and events, fostering a community of artists, enthusiasts, and curious minds who share a passion of photography.


Team:
Architect: AIM Architecture
Client: Fotografiska
Design Principals: Wendy Saunders, Vincent de Graaf
Studio Director: Yvonne Lim
Project Architect: Davide Signorato, Ewa Szajda
Architectural/Interior Team: Carlo Alberto Follo, Ferry Adrian Kesuma, Gabi Liu, Jo Jiao, Laile Li, Song Jie, Victor Mongin, Zhangyi
Visualization: Jiao Yan
FF&E Team: Weisha Dai
General Contractor: Dongde Construction
MEP Consultant: ISLENG
AV Consultant: Sinoway
Lighting Consultant: Neko Lighting
Acoustic Consultant: Delhom
Kitchen Consultant: Pinq
LDI: Liscence
Photography: Seth Powers


























































