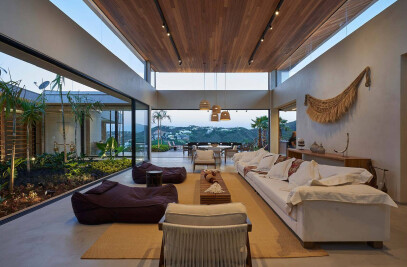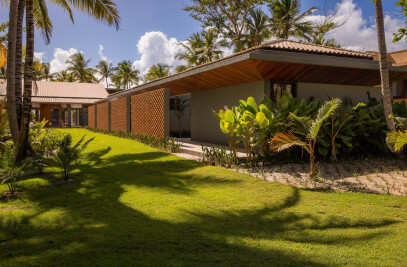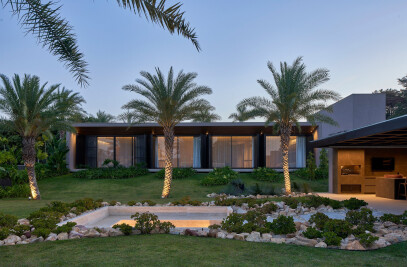FR Residence, located on a corner lot in the city of Nova Lima, Minas Gerais takes advantage of the potential of a slope to maximize the functionality and aesthetics of the house. Using the unevenness of Canto das Aves Street, the project eliminates the need for stairs and ramps, creating level access to social and vehicle areas.




The facade facing the street is deliberately closed, without openings, guaranteeing privacy for residents and keeping the residence reserved. In contrast, the house’s entrance reveals a panoramic view when accessed, offering a route that unfolds into the landscape.




The project explores the length of the land, taking advantage of the contour lines and the southeast orientation to position the main openings of the social area facing the mountains. This ensures that social spaces remain naturally shaded and cool, eliminating the need for additional protection. The privacy of the external and social area is further reinforced by the difference in level in relation to Tarde do Planeta street.



A residência é organizada em dois pavimentos: o térreo abriga as áreas sociais e de serviços, e o segundo pavimento os quartos, escritório e estar íntimo. A estética da casa é definida pela estrutura em concreto aparente, que destaca a horizontalidade e a textura do material. Materiais naturais, como madeira e pedra, combinados com um paisagismo cuidadoso, criam uma harmonia com o entorno natural, promovendo uma sensação de integração e continuidade com a paisagem.

The residence is organized on two floors: on the ground floor are the social and service areas, and on the second floor are the bedrooms, office and private living room. The aesthetics of the house are defined by the exposed concrete structure, which highlights the horizontality and texture of the material. Natural materials, such as wood and stone, combined with careful landscaping, create harmony with the natural surroundings, promoting a feeling of integration and continuity with the landscape.
























































