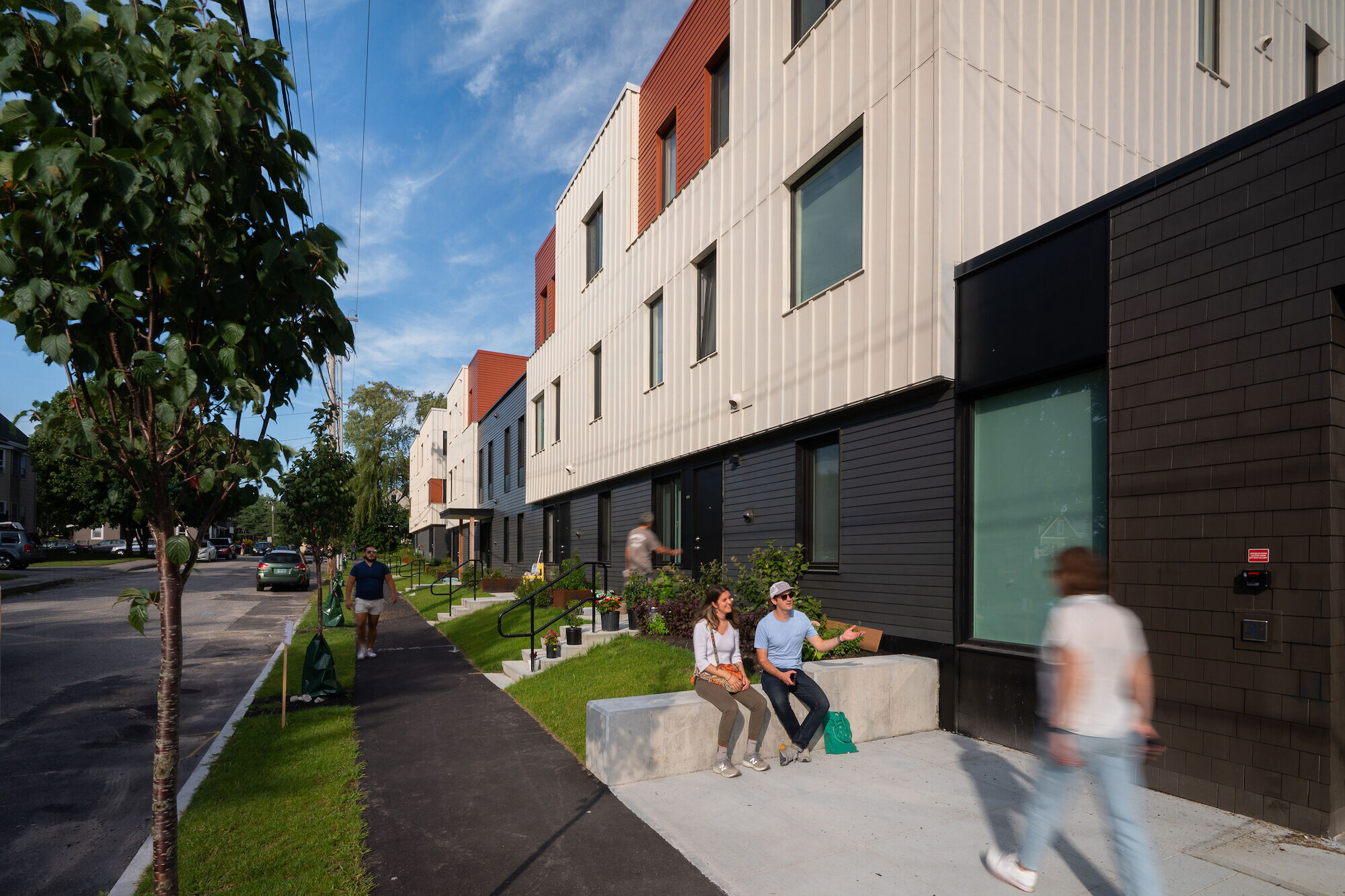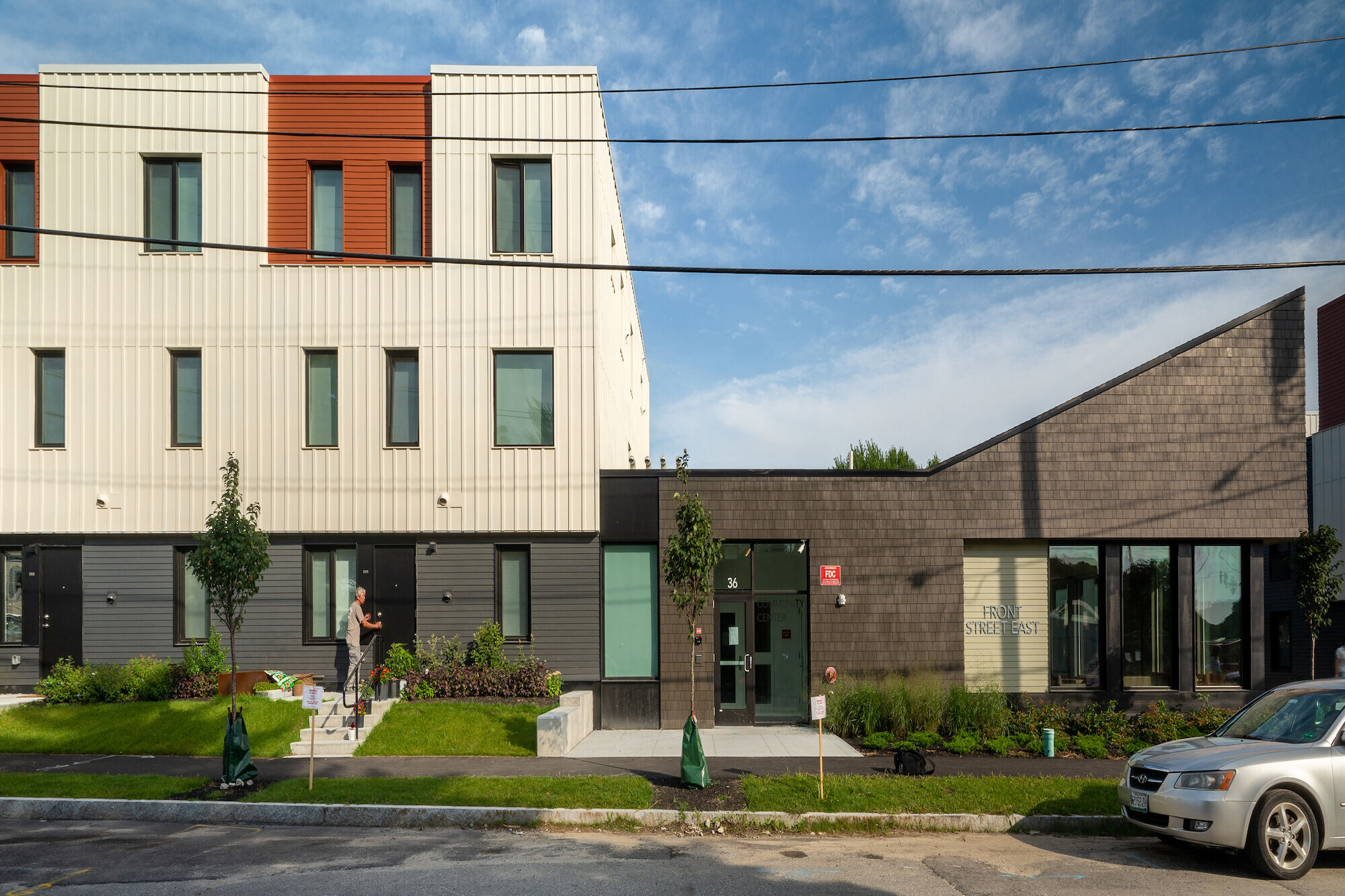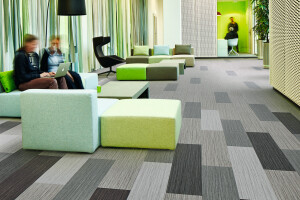This ground-up redesign of an existing affordable housing development for a local housing authority more than doubles the site’s capacity from 50 to 113 units of affordable housing across an array of low rise buildings along two blocks near the Back Cove neighborhood of Portland, ME. The buildings and open spaces are arranged to better integrate the development into the neighborhood’s context and circulation.
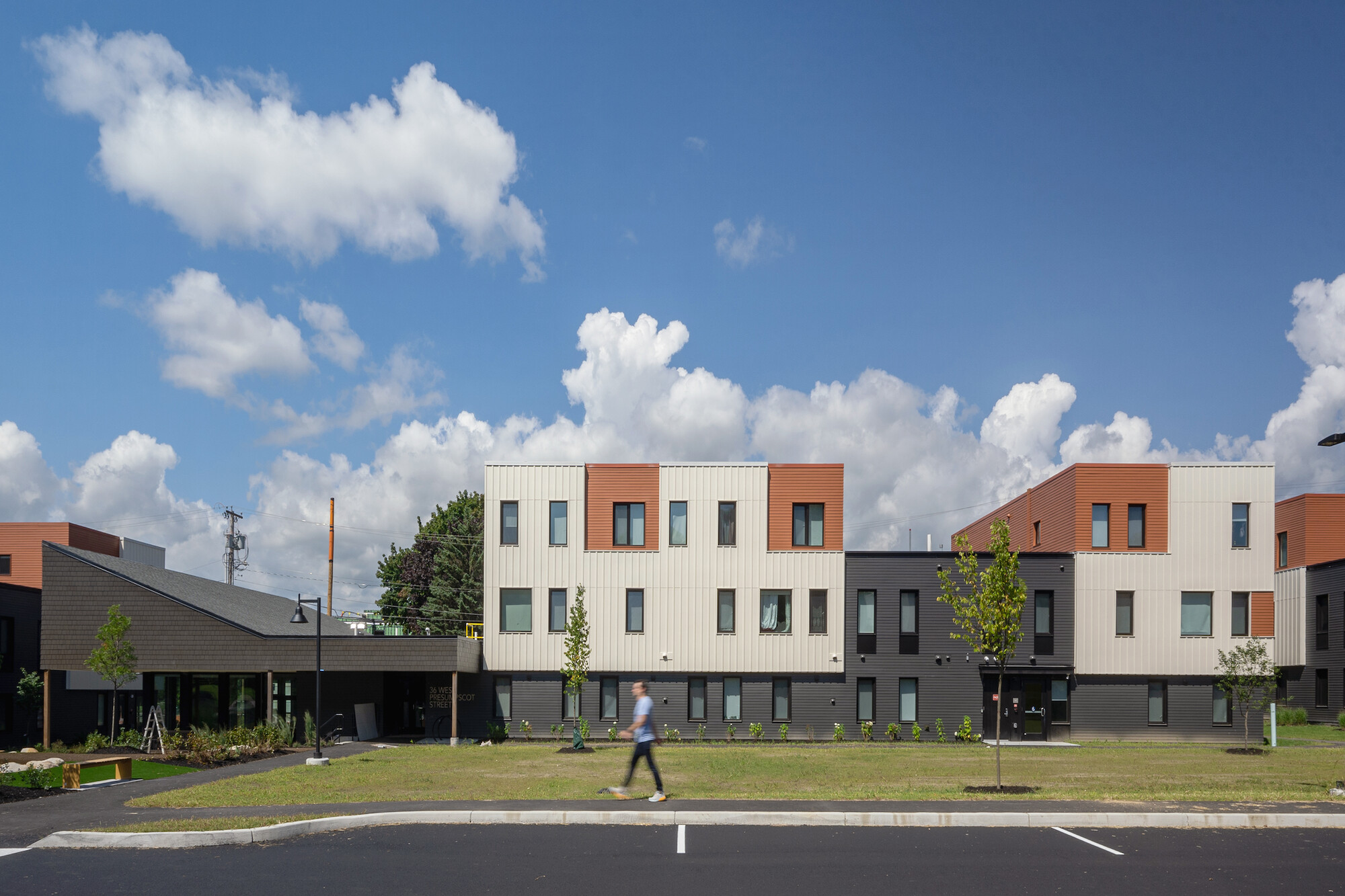
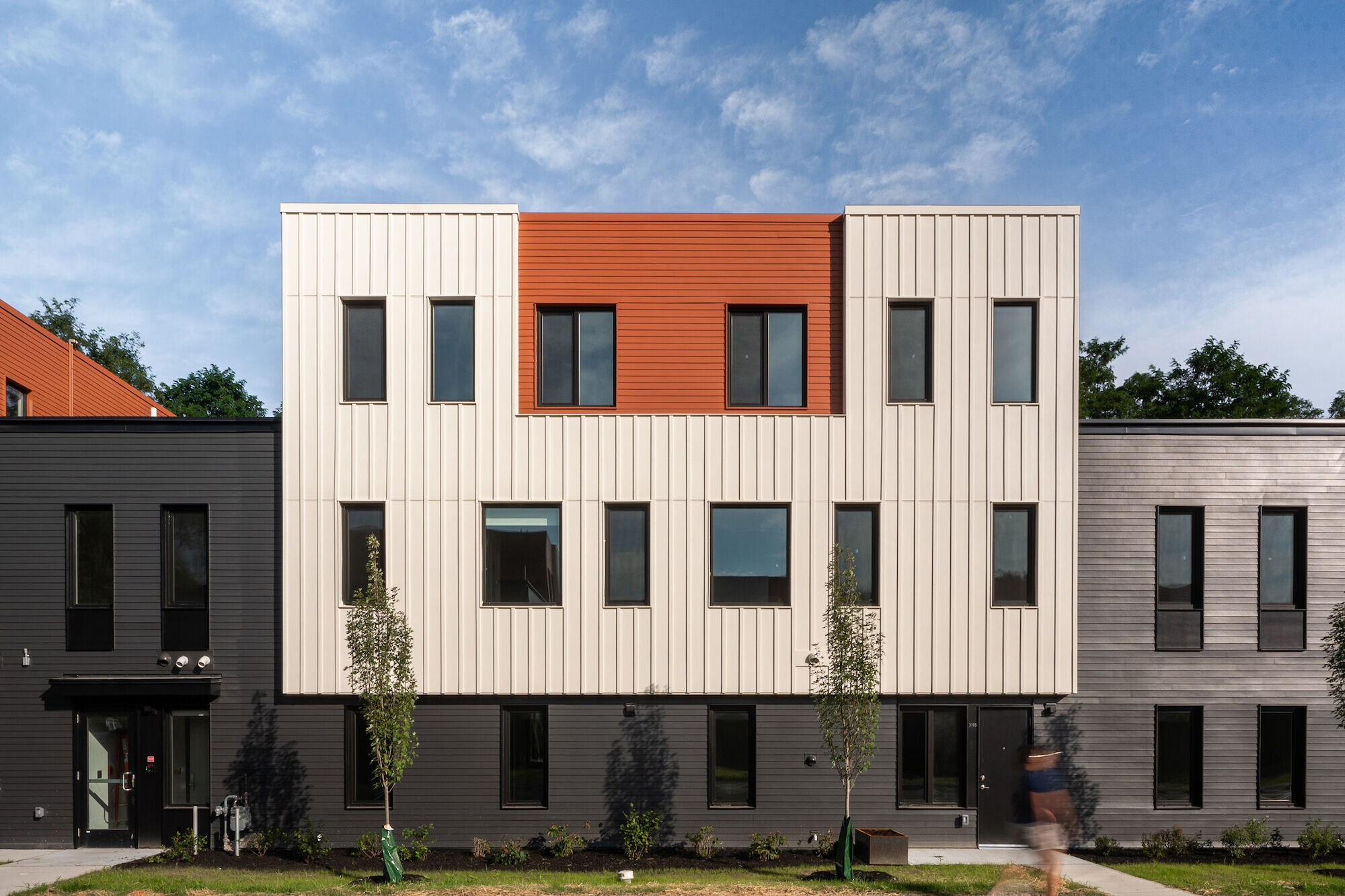
This project was the result of a Strategic Vision for the housing authority’s entire development portfolio, completed by the same firm, that aimed to structure the growth of the Authority's over 1,000 units of existing affordable housing. The plan illustrates conceptual design and financial strategies that will allow the PHA to be creative in meeting the need for more affordable housing in southern Maine.
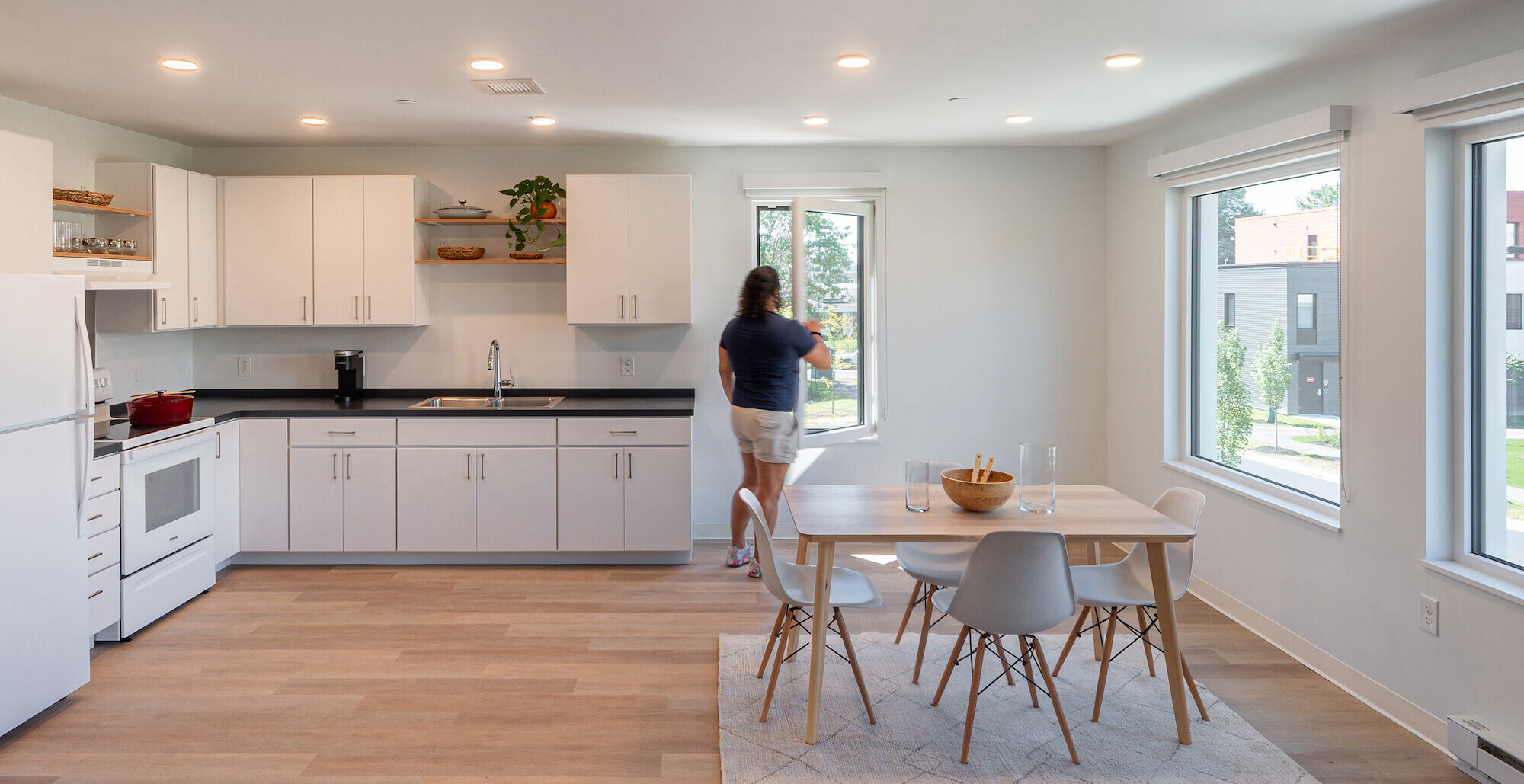
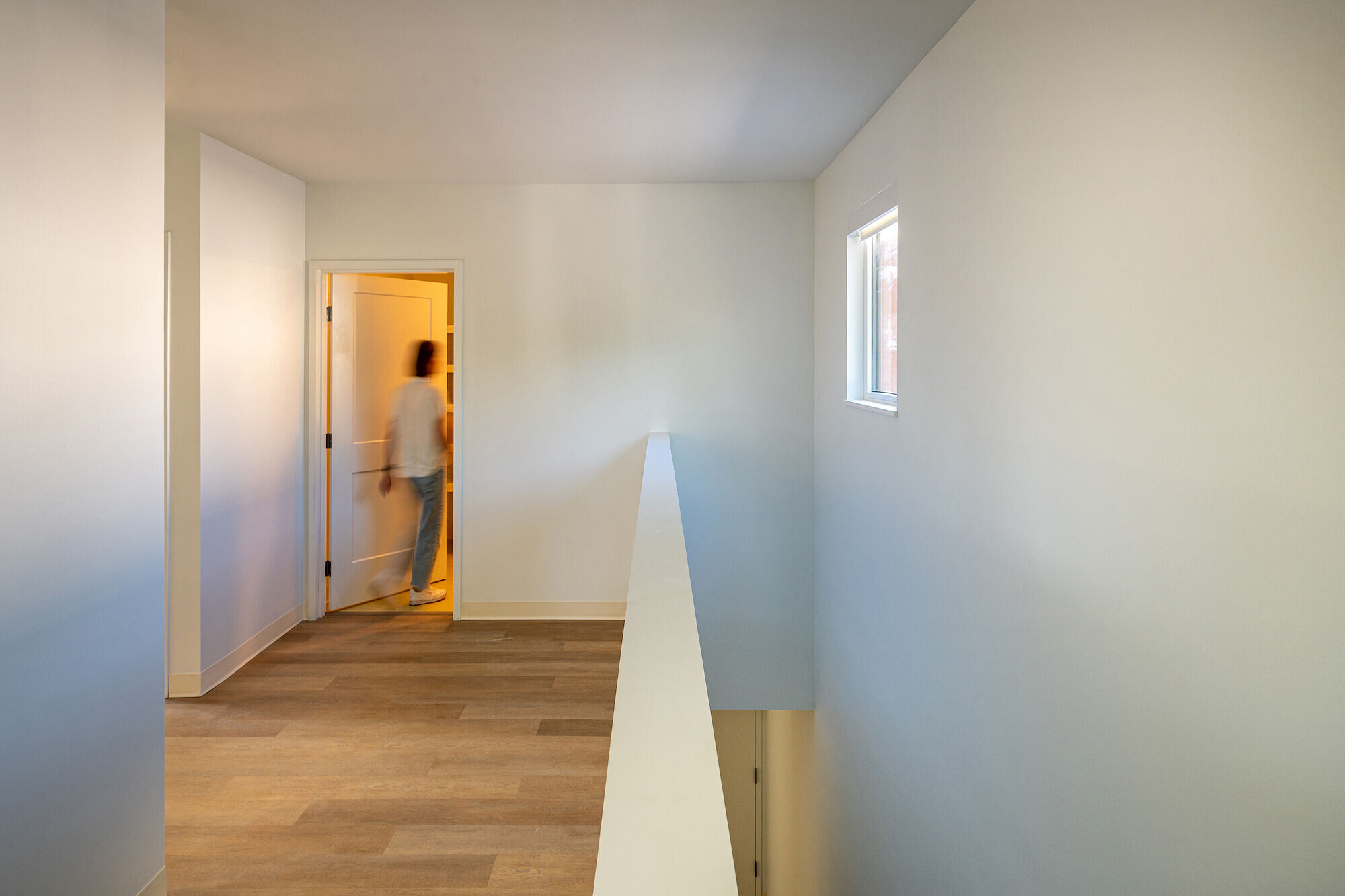
Phase One of the project provides 60 units of affordable housing, ensuring housing for existing residents while also growing the community to meet local needs. The project is designed to accommodate families, many of them refugees, and includes a significant number of three, four, and five-bedroom units that respond to traditions for multi-generational living. The buildings are organized in duplexes that reference the scale of the surrounding neighborhood, with colors used to make the logic of unit types and configurations legible from the exterior. An east-west pedestrian corridor connects the two blocks acting as a spine that hosts a community center, playground, and residential support spaces that anchors the center of the site. The project's first phase is PHIUS+ Core certified through the Passive House Institute US.

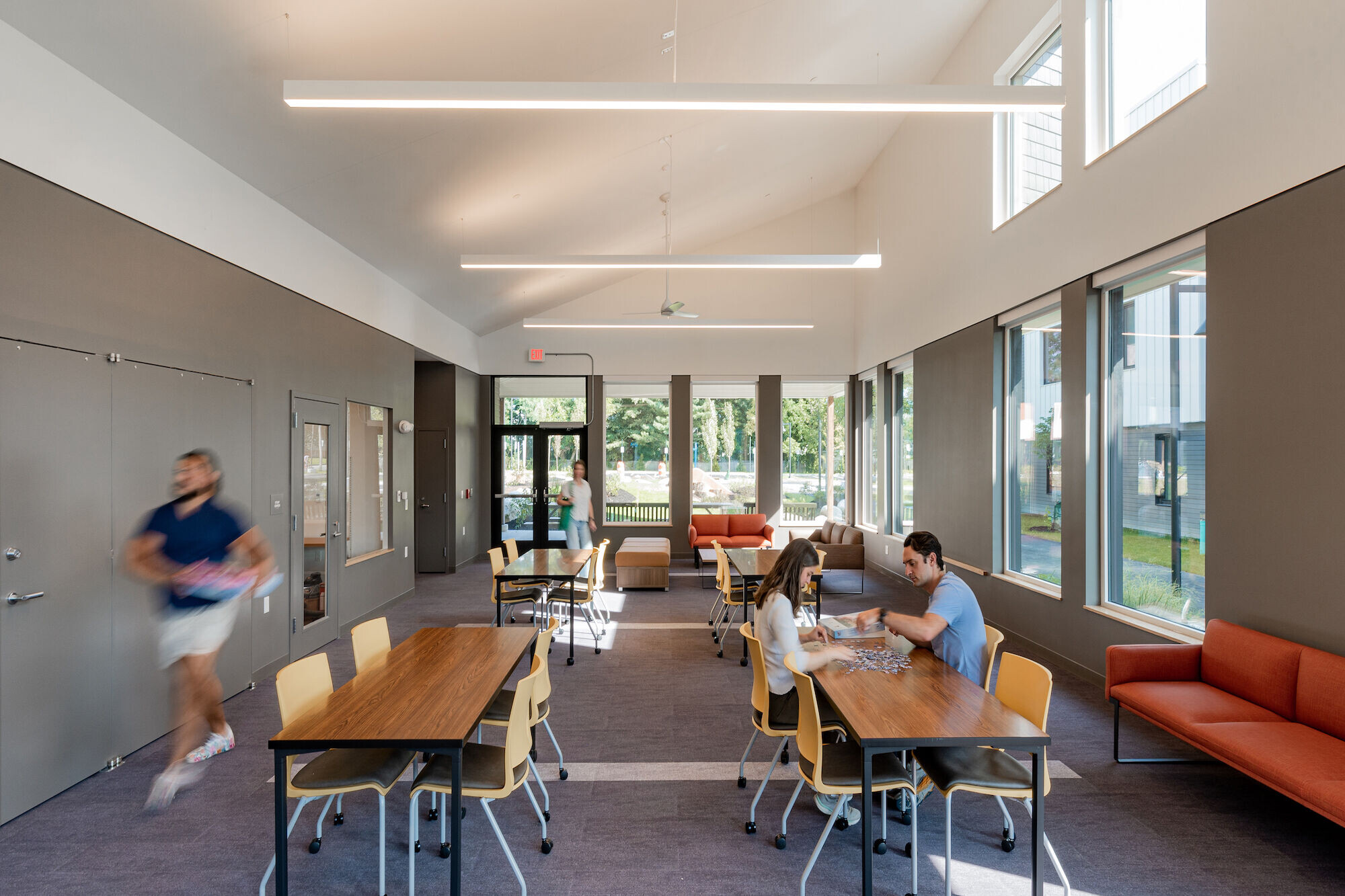
Team:
Utile: Architects
Ransom Consulting: Civil Engineering
Thornton Tomasetti: Structural Engineering
Petersen Engineering: MEPFP Engineering
Carroll Associates: Landscape Architect
Randy Crandon: Photographer
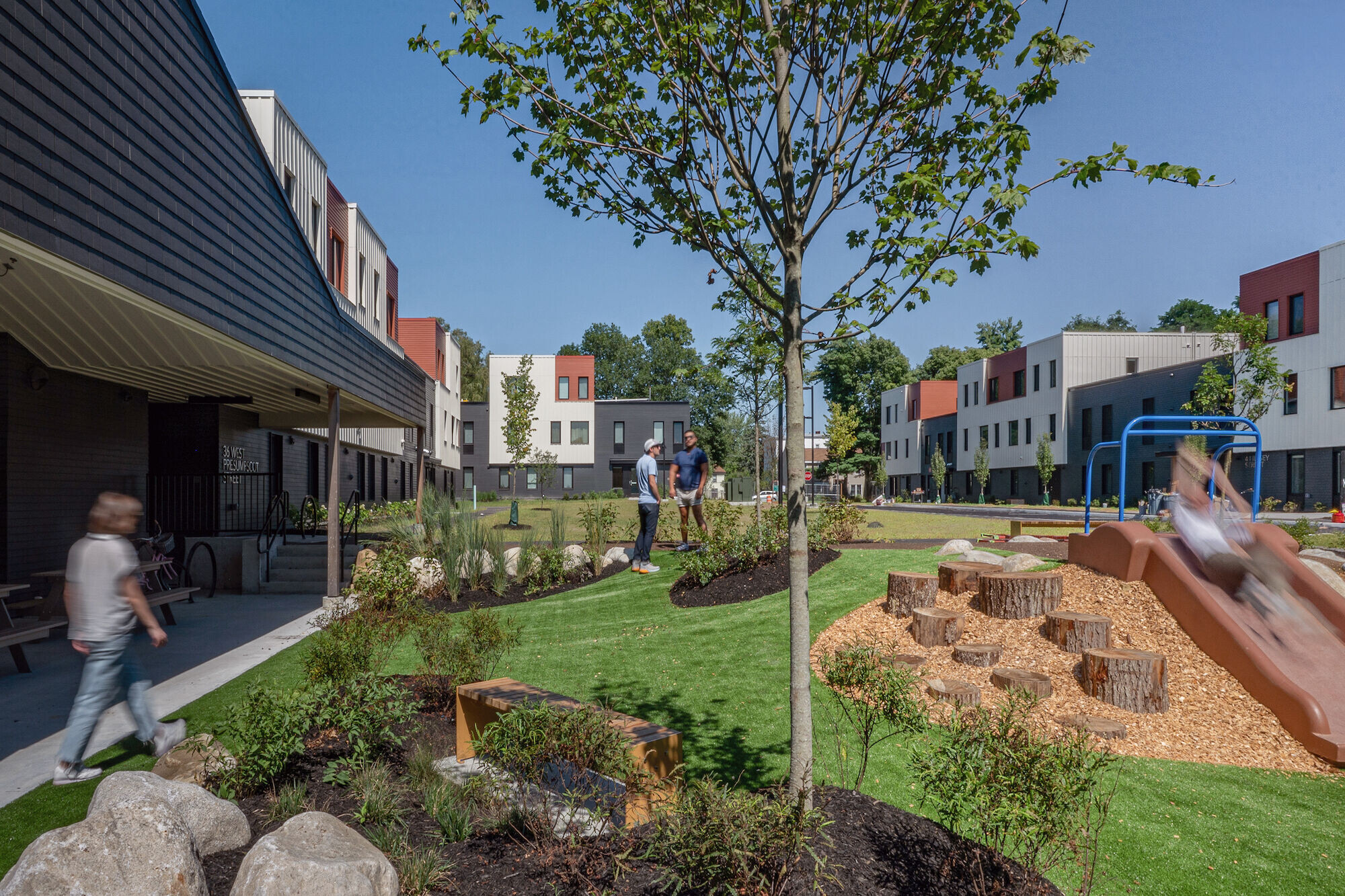
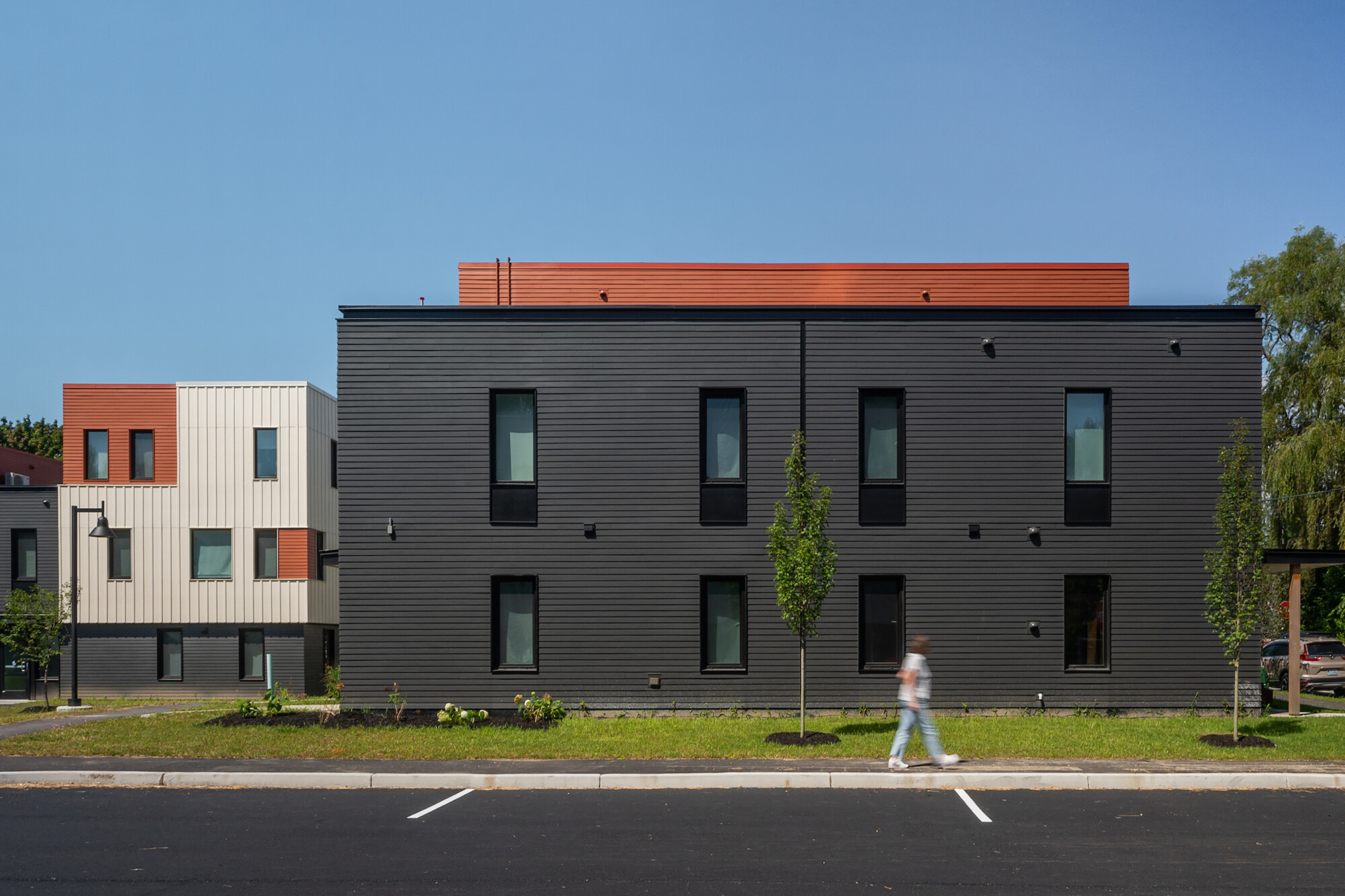
Materials Used:
James Hardie: panel, and batten
Shaw Contract: Stak 12 in “Hearth” finish, Wander Tile in “Airy” and “Smoke” finishes, Forbo Flotex in “Lava - Vesuvius” and “Lava - Tambora” finishes
Masonite: Belleville Flush
Logic: 86mm Triple-glazed tilt-turn and fixed windows with Argon
Firestone: Full-Force fully adhered EPDM
