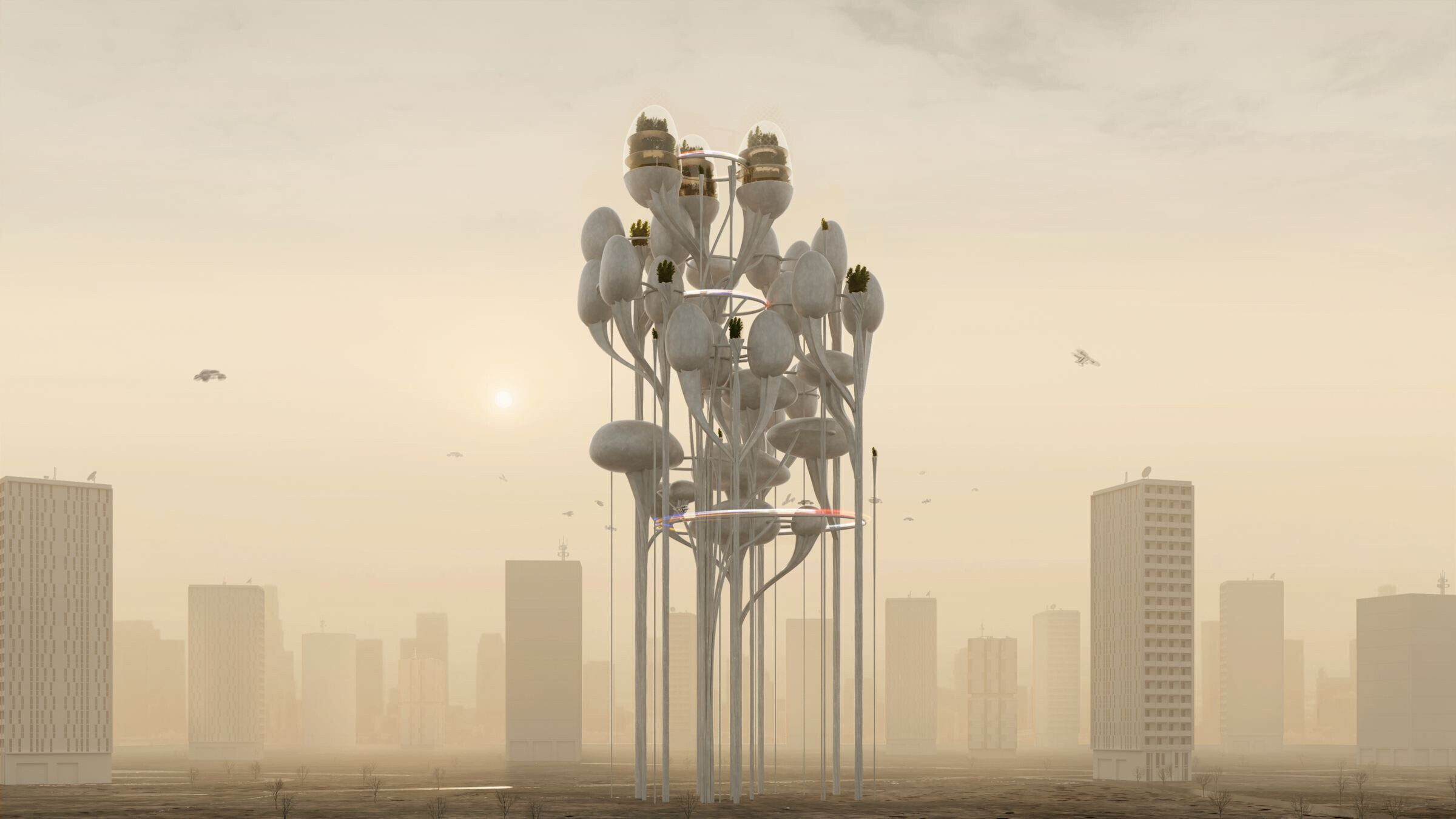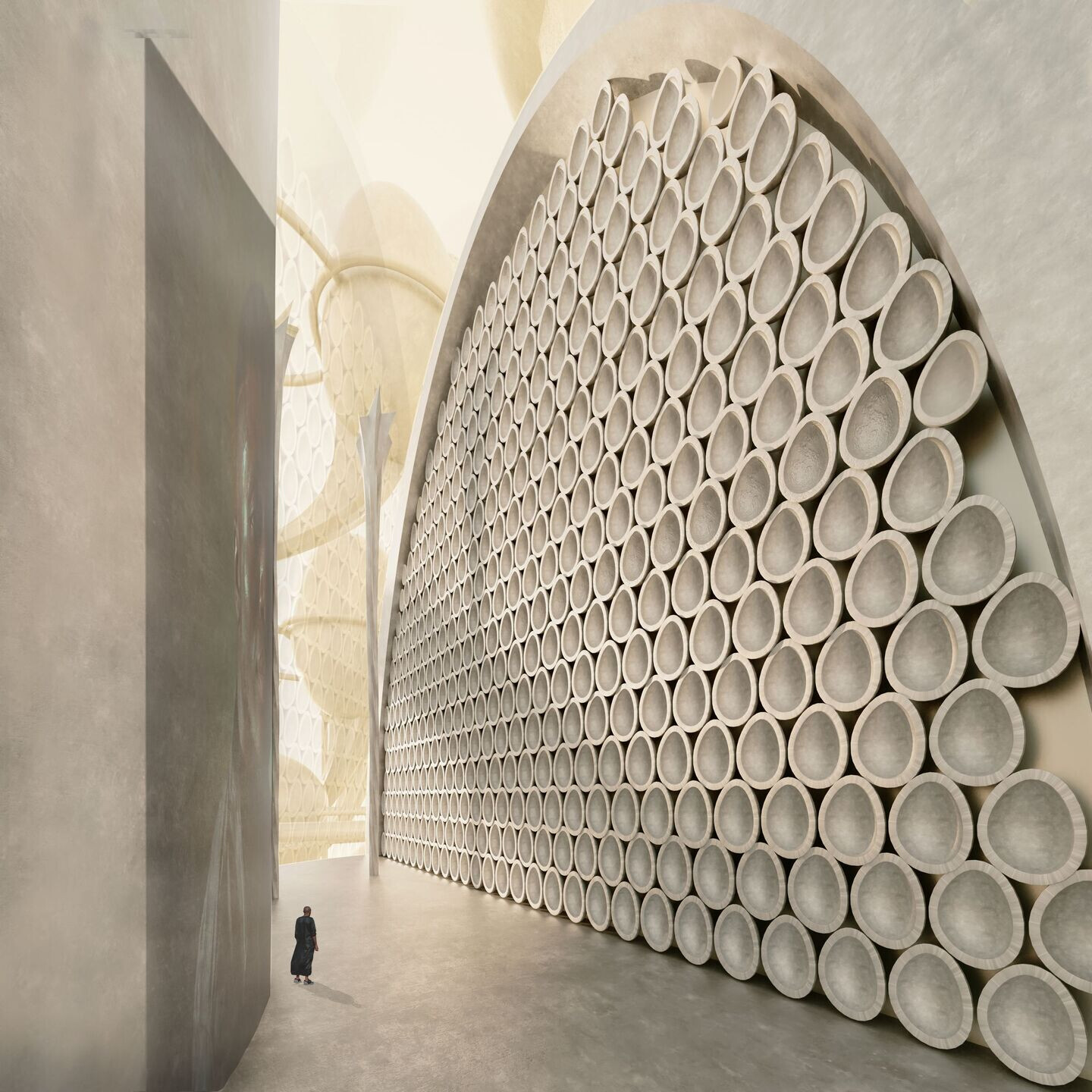The prompt was created for a conceptual design competition titled Force Majeure hosted by AIA Austin Design Voice, AIA Women in Architecture, and AIA Austin Latinas in Architecture. We designed a middle school in a post pandemic world that must confront the consequences of climate change, destructive human patterns, food deserts, and resource depletion. Our response to middle school education in this context is a new ecosystem built high above the ground. Building pods sit perched on twisting structural stems that sprout from the site, interconnected by a weaving, semi-transparent transit tube.

The transit tube facilitates safety and orderly affairs within the school system, operating on a pre- programmed schedule, and departing and arriving at each building pod in a transit station. Within the transit tube, students, faculty and staff travel on hovering devices which are programmed to function at an appropriate distance and move at the correct speed. In addressing the emergent formal complexity of the project, we developed each physical component( the stem, the pod, the transit tubes etc) out of a set of predetermined rules that allowed for a thoughtful amount of order, balance and hierarchy between each element of composition. The pods, for instance, were designed first after a series of spatial and programmatic studies. Based on the programmatic requirements dictated by the competition brief, we determined how much space (in terms of square footage and volume) would be needed to serve not just the number of students outlined by the prompt but also with consideration for the population projections within the futuristic context we were designing for.

After these pods were sized appropriately and sculpted formally to strike a balance between the organic and the controlled, all the pods were then thoughtfully placed on the site, starting at 900’ AFF and then stacked above at 100’ intervals resulting in an overall height of 2000’ AFF. The next physical component that we designed after the pods were the stems. Formally, the stems were designed to be sturdy, organic and versatile structural units; being able to adapt to the different programmatic requirements presented by the nature of the pods. When designing them, we referenced Antoni Gaudí’s columns from the Basílica de la Sagrada Família as well as the more organic variations of neoclassical columns.

Discussing our design process would be incomplete without reference to the critical thought surrounding the juxtaposition of numerous contradictory goals and concepts. For instance, we considered the implications of Environmental Control vs Humanism, Systematic vs Organic, Distance vs Togetherness and Individualism vs Collectivism. The resultant solution emerged from the pursuit of a balance between these goals and further led to the discovery that seemingly opposing ideas do not always serve to work against one another. Instead, we came to the realisation that the power struggle between these concepts enables us to pose an extra layer of design questioning that will always lead to a richer (and often more complex) set of solutions.




Team:
Design Team: Jeanne Schultz, Danielle Eke
Photo credits: Deckor Inc.











































