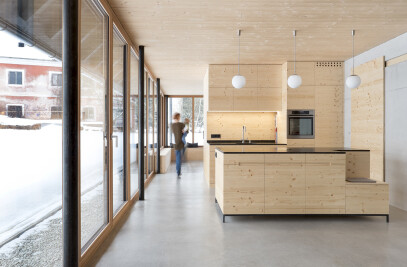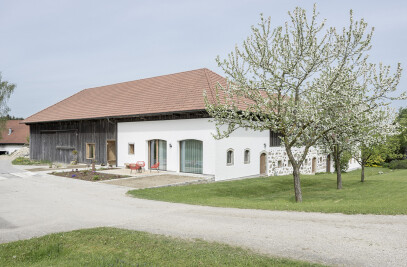What to do if the children have grown up but want to stay at the parents’ house. There are the ones who rebuild the house or decide to build another storey. A third option is to build a new house next to the old one; a so-called “Auszugshaus“. In the Austrian countryside this is a traditional way to deal with the generation change. The younger generation stays in the old family home whereas the parents move into a smaller house. That is exactly what this family chose to do. So a wooden pavilion was placed next to the old family home.
The new elegant pavilion is designed according perfectly to the parents’ needs. Instead of single rooms the architects decided to create a small open loft. A sanitary box in the middle and two side rooms structure the building. Moveable elements enable the creation of different areas according to the inhabitants’ current needs. Room-high windows allow a surrounding view into the garden and make the living area look even more spacious. It goes without saying that accessibility is ensured.
The pavilion was prefabricated with high precision. Walls and floors are made of KHL panels. The surface is painted white on the inside and black on the outside. For the windows larch wood was chosen. The wide roof creates a sheltered outdoor area and protects the facade against sun and rain.
---
Was machen, wenn in einem Einfamilienhaus plötzlich alle Kinder erwachsen sind und voraussichtlich bleiben wollen? Die Einen stocken auf, die Anderen bauen an. Oder man macht’s wie am Bauernhof, wo ein Auszugshaus dazu gebaut wird, in das sich die ältere Generation zurückziehen kann. Das war auch hier die Lösung. Zum Familienbungalow wurde ein neues Holzhaus auf das große Grundstück dazugestellt.
Der elegante Pavillon ist maßgeschneidert auf die Bedürfnisse der Eltern: Zimmer in diesem Sinn gibt es nicht, schon eher ist das ganze ein kleines, offen geschnittenes Loft mit verschiedenen Zonen. Ein Sanitärblock in der Mitte, zwei frei angeordnete Nebenräume und Schiebeelemente erlauben Settings nach Lust und Laune. Raumhohe Verglasungen schaffen einen Rundumblick in den Garten. Das weit auskragende Dach schützt vor Sonne und Regen. Barrierefreiheit versteht sich von selbst.
Das Haus wurde zur Gänze in höchster Präzision vorgefertigt. Wände und Decken bestehen aus KLH-Platten. Die Oberflächen wurden innen weiß, außen schwarz lasiert. Die Fenster sind aus Lärche. Keller gibt es übrigens keinen.

































