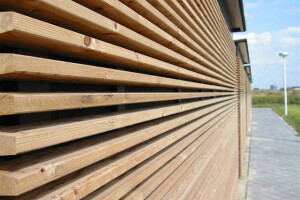The extension spans almost the entire width of the garden, a completely glass facade seperating living room and garden gives the sensation of living in the garden.
The relatively high solar load on the glass panes is taken care of by movable frames with wooden lamellas. A twelve meter long laminated wooden beam spans in longitudinal direction so no columns are needed in the façade. The moment of force in the beam determines the crease in the roof shape, which seeks to mimic the traditional saddleback roof of the existing house. In addition, this creates a magnificent floor hight of more then three meters under the tenon.
The façade is clad with Plato boards. The rough wood of the outer contour is treated with black oil. The receding surfaces are clad with sanded boards and are treated with transparent oil.



































