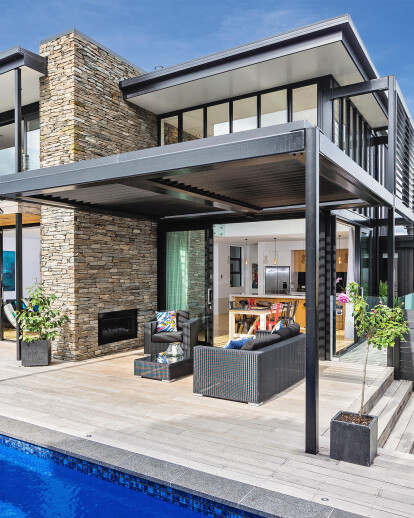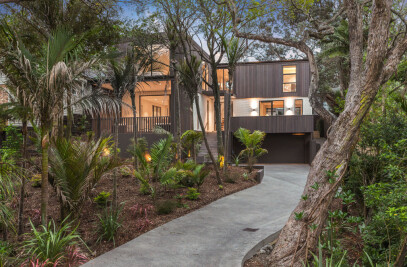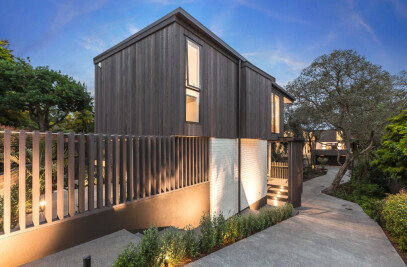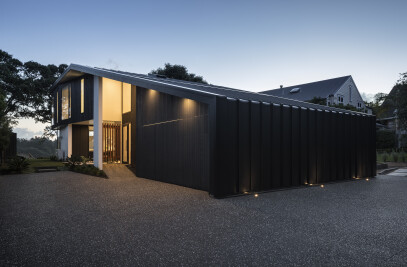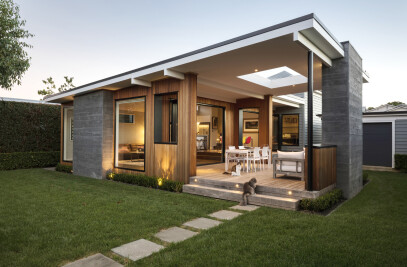Located on the coastal North Shore of Auckland, this stylish contemporary home incorporates three distinct living spaces with an emphasis on use of natural materials. This is a light-filled, three storey home with a strong schist blade wall that crosses the internal/external threshold. The design is a layered response to the narrow site, and on top of all, the master bedroom on the upper level maximises views of Rangitoto Island and Hauraki Gulf.
A double height space has been created in the dining area enabling a visual connection to the upper level master bedroom wing. This creates a light flooded dining and kitchen area during the day, and becomes a uniquely patterned space from the light fixture at night.
A feature of the design was the glazed light box above the main entry which surrounds the access stairwell between the levels. This helps to flood the upper level with southern light and also affords views of Rangitoto and the harbour from the living space on the upper level. Dark contrasting stained battens alongside open stairs are visually striking and filter light through to the rooms beyond the stairs.
The brief was to create a stylish contemporary home incorporating three separate living spaces: a rumpus area, the main living with pool access, and a private living space off the master bedroom. In addition to the three living spaces, multiple outdoor spaces have been created to further maximise usability of the home.
