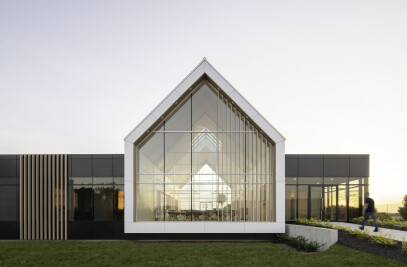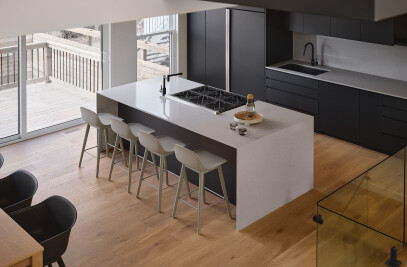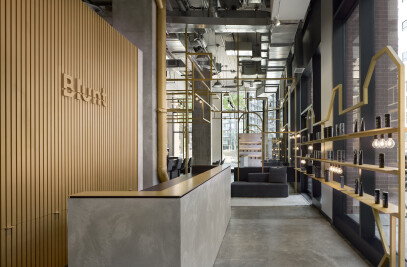Located on a narrow lot in the Villeray district of Montreal, the new home signed ISSADESIGN offers 2 units of 1845 square feet. Designed to blend into the urban landscape, the house is spread over four floors on the neighborhood scale, with a combination of rich and contrasting materials that predominate on the building's façade.
Concept and Strategies
As soon as we enter, we are greeted by the staircase. This vertical element acts as the centerpiece of the house and as a landmark while connecting the various floors. "The idea behind this architectural element was to make a slight nod to the tree in the forest. Inspired by the tree trunk, the staircase is framed with slats and this on the full height. At the very top, the end of the promenade, a skylight illuminates the space and offers interesting plays of light and shadow."
Family living areas occupy the first floor. For its part, the basement offers a living area as well as an additional bedroom and a functional laundry room. The children's wing is located on the 2nd level while the upper level is dedicated to the master suite where one has access to a roof terrace, ensuring private outdoor relaxation. A glassed-in bathroom integrated into the bedroom is also a focal point.
Materiality
The materiality proposed for this co-ownership is intended to be contrasting and elegant. The objective was to play with black and white knowing that these shades are timeless and give character to any place when combined. The herringbone wood flooring adds a dose of warmth and elegance to this house that is just waiting to receive its future inhabitants.

































