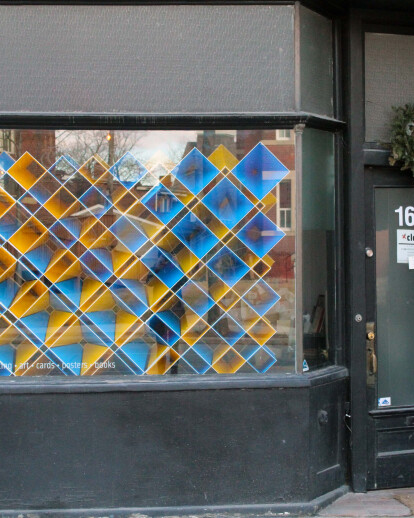Gradient Grid is a site specific temporary installation built for the Toronto Design Off Site Festival 2015. Designed to transform the window front of a local letterpress print shop, the installation acts as a screening device. Formed by a series of truncated pyramids nested together, the yellow and blue shapes begin to obscure and define views. As pedestrians in the street move past the window, their movement around the screen transforms their visibility. From the shop interior light is basked in the bright color as it reflects through the oculi of the screen and into the shop. The gradient grid uses two colors, shifting dominance between the two as the apertures open and close offering more or less presence. Parametric modeling was used to adjust design options and rapidly produce varying outcomes of the density, aperture sizes, and grid proportions. The final assembly lends more to a craft work with 336 pieces of blue and yellow corrugated plastic, cut by hand and precisely laid to fit within the notched wooden framework. The final outcome is a brightly colored icon for the window store front to stand out from the typical winter street scape.
Project Spotlight
Product Spotlight
News

Toronto residence is a contemporary reimagining of traditional Edwardian gable homes
Toronto-based architecture and interior design studio Batay-Csorba Architects (BCA) has completed th... More

Kingspan announces the launch of the 2025 MICROHOME competition with a 100,000 euro prize fund
Kingspan's MICROHOME 2025 competition, organized by Buildner, returns with a prize pool of 100,000 E... More

New psychiatric clinic in Tampere, Finland provides example of “healing architecture”
Danish architectural studio C.F. Møller Architects worked in collaboration with Finnish studi... More

Kirkland Fraser Moor adopts biophilic approach to design of picturesque Foxglove House
Multidisciplinary architectural studio Kirkland Fraser Moor (KFM) has adopted a biophilic approach t... More

25 best architecture firms in Vietnam
Vietnam occupies the eastern edge of Southeastern Asia and boasts a diverse landscape of mountains,... More

25 best carpet, carpet tile and rug manufacturers
Carpets, carpet tiles, and rugs add elegance to interiors while providing comfort and warmth. These... More

SOA Architekti designs new fire station with a down-home sensibility and contemporary flair
Architectural studio SOA Architekti has completed a new fire station in Dolní Jirčany, a vill... More

Temperaturas Extremas designs tree-like water reservoir with bird nests in Luxembourg City
Spanish architectural studio Temperaturas Extremas has designed a bird and mammal refuge and water r... More





















