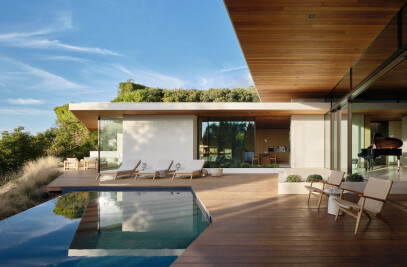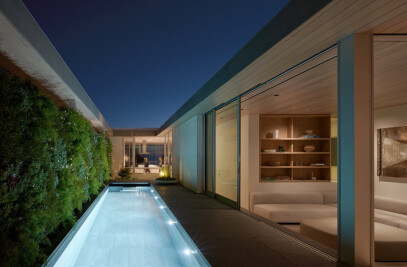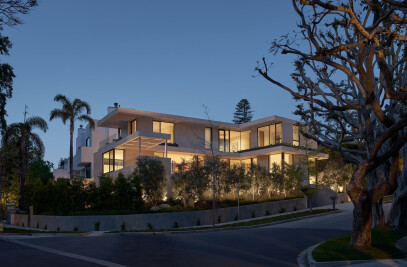Perched on the Malibu coastline, added elevation on the first level of this beach house accounts for predicted rising sea levels, elongating the existing structure. The design emphasizes the present views of the site allowing each space to take advantage of the unique qualities of the oceanfront home while natural light courses throughout each level. Sitting over 16ft above sea level, tiered terraces frame two stacked volumes with vertical exterior fins to create structural depth.


Raised windows and ceilings expand the space and frame the beach views, while a combined kitchen, dining and family room create an open floor plan. The entryway focuses on a warm, inviting space that opens up into the larger main floor’s vast views of the ocean and carries natural light through the second floor to create an airier, alluring home that extends well beyond the beach below.


Team:
Architect: David Montalba, Montalba Architects
Interior Designer: Cliff Fong, Matt Blacke Inc.
Photography: Kevin Scott
Surveyor: M&M & Co.
Civil Engineer: RJR Engineering & Consulting, Inc.
Mechanical and Plumbing Engineer: The Sullivan Partnership
Structural Engineer: David C. Weiss Structural Engineer & Associates, Inc.
Coastal Engineer: David C. Weiss Structural Engineer & Associates, Inc.
Electrical Engineer: Nikolakopules, Inc.
Lighting Designer: Sean O'Connor
Waterproofing: Roofing and Waterproofing Forensics, Inc.























































