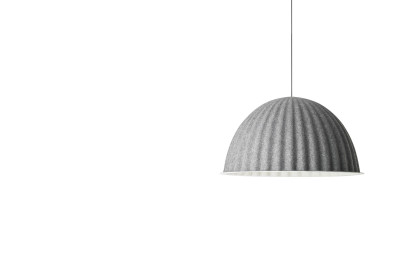Communications agency Grayling needed to refresh their workspace to reinforce their brand identity. With a range of teams working under one roof, they wanted their office to reflect their core values and celebrate all of the work they do.

Grayling’s in-house design team created graphics for the office design that shows off the agency’s talent and creativity. We also transformed a previously unused area into a unique space that showcases all of the newspapers that feature Grayling’s work.

Grayling began to grow while staff continued to work remotely, prompting the need for a larger space when their teams returned to the office. The space needed to be adapted to accommodate more people, but instead of more desk space, we provided agile furniture such as tiered seating and moving desks.

We enhanced our client’s existing space, preserving their desk areas for those who need fixed workstations whilst implementing agile work solutions to provide a variety of places to work; fundamentally changing the way Grayling’s teams use their workspace.

Grayling’s original office space wasn’t conducive to the creative and collaborative nature of the business. We reconfigured the existing space, opening up the reception area to connect different areas and create a more connected environment that promotes communication.

An open kitchen island was installed in an area of the office with greater footfall, allowing it to become a central hub for staff to come together in a relaxed and sociable environment. Informal collaborative furniture was installed, with ‘Zoom booths’ and informal meeting rooms to enable both office-based and remote collaboration.

What was once a cold and corporate office has become a workspace that reflects the business and their culture. Cube dividing shelves not only provide privacy in a largely open plan office, but also allow employees to personalise their own office.

By introducing biophilia, artwork, feature lighting and updated floor finishes, we were able to convert the space into a warm and lively office for a more connected, collaborative and productive agency.

















































