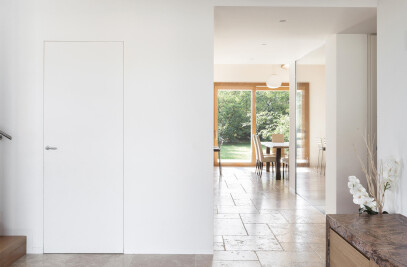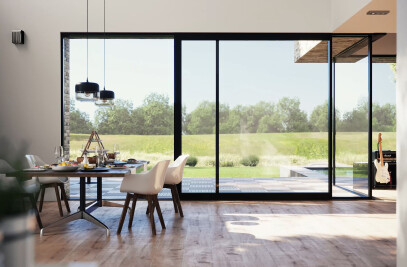This house was a response by the architects, to explain their role in recognizing and understanding the project and promoting principles of respect to the context of the design. In each project, architects always put various questions and how to answer them in a clear way. That includes how to determine the different aspects of each project, studying the context of each, respecting the original patterns while adapting to the present and future of the building, and consonant with the opinion of the employer.


The architects; even have more responsibilities in old buildings renovation projects; Because the value of the historical context of the building, the patterns in it, and knowledge of materials, etc. all need a more accurate and principled study.


The "Green mansion" initially consisted of a multi-piece building that was built in a haphazardous way over time as its area was increased. The building consists of a northern, southern, and eastern body, which had lost its original pattern over the years with a lot of changes and unstudied reconstructions. The house had major problems, and its appearance is completely changed.


After the initial visit to the building, its study, and discussions in several meetings with the employer; the main goal was set based on reviving the building and returning it to its valuable and historical patterns; while also adding a new spirit to it. Finally, the design process was done in four steps:


1. The first step: Studying the project (location of the building, study of valuable construction patterns in that context, material, and structure, the study of Building stability and changes in the building, etc.).
2. The second step: Identifying the pre-existing additions and removing them.
3. The third step: Studying the existing structure and reinforcing it.
4. The fourth step: Using original patterns and completing the design process with changes related to the identity defined for the project while adapting to the patterns studied today along with considering the ability to build a workforce and indigenous construction materials in the area. (Renovating the terrace and building a Shena’shil-a local terrace instead of it, building a small pool in the middle of the yard, handmade floor tiles with a metaphor of the mat texture pattern, making lighting pendants with local materials, reno-facades, and the entrance foyer, etc.)




















































