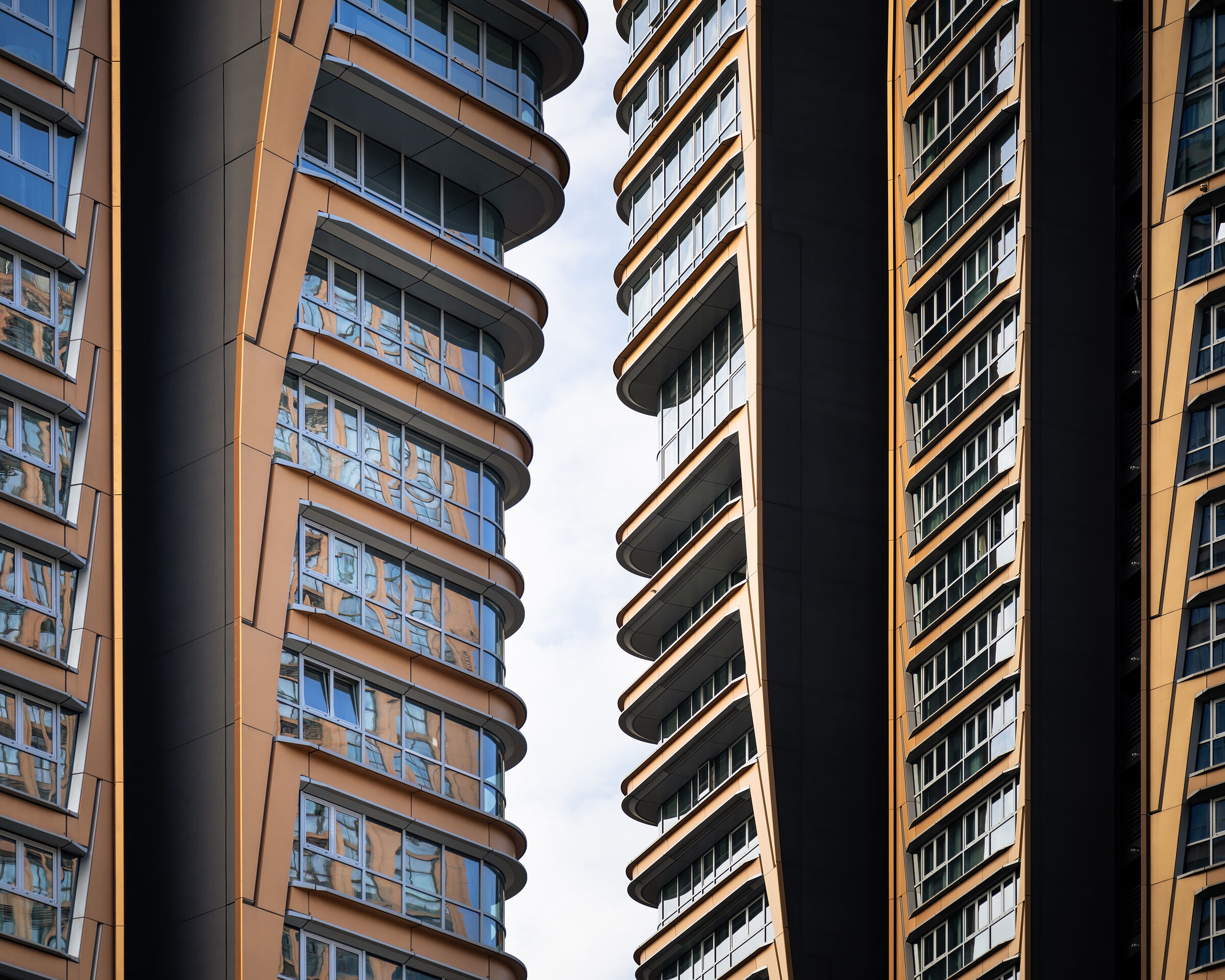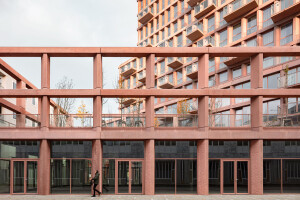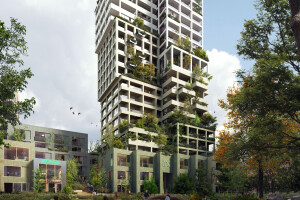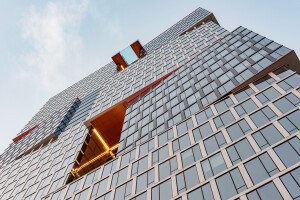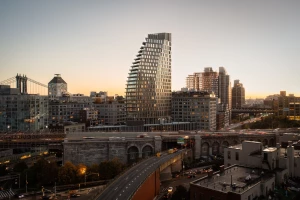International architecture and design practice UNStudio has completed 18T Mansion, a high-rise residential development in the city of Chongqing, China. The development addresses the demand for high-rise living in a densely populated urban center while emphasizing a commitment to the health and well-being of its residents. A clear focus on improving living, communal, and recreational spaces resulted in 18T Mansion achieving a WELL Platinum Certification, the first for a residential project in Southwestern China.
Ben van Berkel, Founder / Principal Architect, UNStudio, describes 18T Mansion as representing a “transformative urban revitalization initiative in the heart of Chongqing that is driven by the spirit of revival and innovation.” The project sits in Shibati, a historic neighborhood in the Yuzhong District of Chongqing celebrated for its 18 Steps, once a central focus of everyday life. 18T Mansion is playing a role in the rejuvenation of the old center: “Our design fosters a new lifestyle that enriches existing and emerging communities. It provides residents of all ages various ways to stay active and immerse themselves in historic and cultural experiences, without leaving the neighborhood,” says Hannes Pfau, Partner, UNStudio.
18T Mansion spans two plots and comprises five residential towers that range from 16 to 51 stories, with a total of 1,046 units. These “vertical neighborhoods” are designed to enhance privacy and maximize user comfort. Floor-to-ceiling windows flood units with abundant natural light and reduce the need for artificial lighting. Generous ceiling heights of 3.3 and 3.6 meters create a sense of spaciousness in all unit types, especially smaller ones. 18T Mansion has 84 unit types that range in size from a respectable 83 square meters to a huge 1,200 square meters. To achieve a diverse range of unit sizes and optimize land use, UNStudio employed a tiered massing strategy — here, a progressive upward and outward movement of the massing from the lower to the higher zones is applied across all five towers, with a maximum shift of 2.4 meters.
A distinctive feature of 18T Mansion is the development’s facade. UNStudio has made use of an interlocking system, explaining: “Convex edges and soffits, highlighted in brass and silver tones, interlock and expand laterally across the facade. Through careful articulation and transition, this system evolves from a two-dimensional element into a three-dimensional architectural component. This approach addresses the challenges posed by force points and overhang length limitations in a massing that progressively expands upward.”
The development features a wealth of health-based communal amenities across ten clubhouses, such as 24/7 fitness centers and swimming pools. Moreover, the inclusion of children’s playrooms, themed entertainment spaces, art galleries, an infirmary, and banqueting halls meets the needs of different age groups. Shared amenities are situated in lobby spaces, double-height sky gardens, and the top floor of the podium on each tower, providing convenience and accessibility to residents throughout the development.
UNStudio’s design also incorporates an elevated running track, sky and roof gardens, lush landscaping, and below- and above-grade parking. The studio worked with Singapore-based landscape architectural practice JTL Studio to devise the idea for a shared urban garden with a variety of native plants and water features. “This approach reduces air pollution and regulates thermal comfort through large areas of greenery, creating a healthy and ecological living environment,” says UNStudio.
The overall design of 18T Mansion exceeds the standards defined by WELL Platinum Certification across ten key dimensions: air, water, nourishment, light, movement, thermal comfort, sound, materials, mind, and community. UNStudio’s design ensures these standards work in conjunction to improve the health and well-being of residents, promote social cohesion, and maintain sustainable initiatives.
Technical specifications
Building surface (GFA): Plot 1 (with three towers) - 204,300 square meters; Plot 2 (with two towers) - 159,000 square meters
Floor area: Plot 1 - 149,446 square meters; Plot 2 - 225,391 square meters
Site dimensions: Plot 1 - 17,140 square meters; Plot 2 - 15,957 square meters
Total residential area: 198,531 square meters
Total commercial space: 16,380 square meters
Building heights: 65 meters - 95 meters
Number of floors below grade: 7 - 8
Number of floors above grade: 16 - 51








