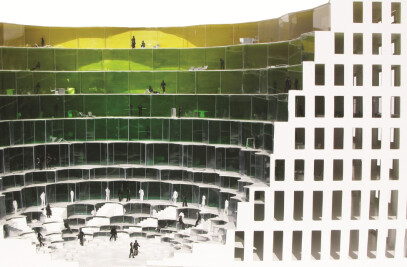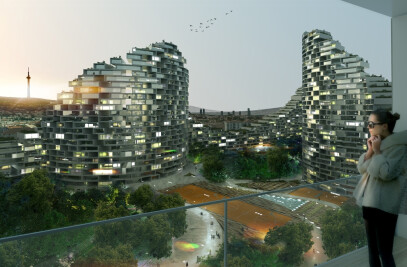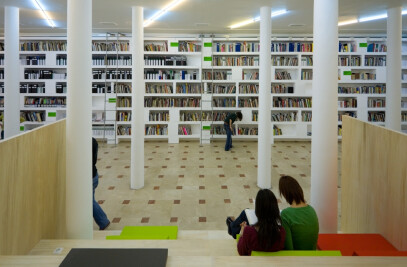Project description
Istanbul Building Code is renown for its prescriptive rules; consequently in Zekeriyakoy Neighborhood, the footprint, height and the roof pitches of new designs are clearly identified by the code. Coupled with the desire from the client for double height spaces, the project has enough requirements to spark creativity.
Our solution is to consolidate all the rooms demanding enclosure into one coherent shape of the ‘star’, and insert it to the code-defined envelope. Made up of bedrooms, bathrooms, kitchen and stairs, the ‘star’ is designed as a concrete building inside a steel and glass shell. Floating in the high volume of the shell, the star also creates different zones underneath, around and on top. These zones are then programmed as the entrance, dining and living areas; as fluid and light zones that open into each other.
Credit list Team: Selva Gürdoğan, Gregers Tang Thomsen, Matthias Poen, Marta Marszal, Mustafa Bulgur, Nandini Oehlmann, Umut Üsüdür, Dicle Uzunyayla
Type: Commision Size: 625 m2 Client: NA Collaborators: Akim Muhendislik, Büro Statik, Esan Muhendislik Location: Istanbul , Turkey Status: In Progress






























