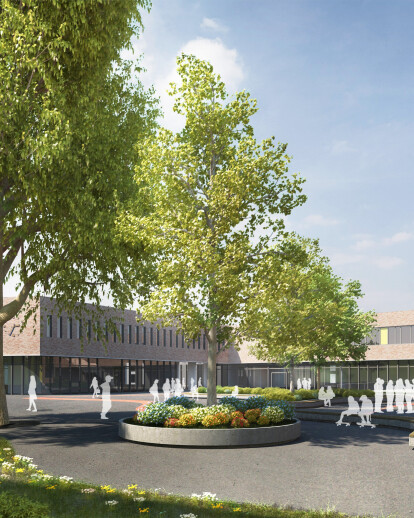First prize and design commission in Hamburg School extension and replacement building for Gyula Trebitsch school The Gyula Trebitsch school at Hamburg will be extended and the architects von Gerkan, Marg and Partners (gmp) have been commissioned to build the extended replacement building to their designs. This was the result of the design commission negotiated under VOF (German procedure for commissioning freelance services) following the competition win. The new building for the school serving the urban district of Tonndorf, with a grammar school section, becomes part of the existing campus and its future address. It is designed to accommodate 17 classrooms, nine specialist subject rooms, and a refectory. The start of construction work has been scheduled for the autumn of 2015, and completion for the spring of 2017. In order to retain as much of the existing vegetation as possible, the new building will be laid out in a meandering fashion. On the one hand, this layout configuration is intended to frame the outside entrance and, on the other hand, it will provide an additional schoolyard towards the campus. The shape of the building clearly expresses the three main parts – the classroom tract, specialist subject rooms and the student common room/refectory – each with independent access. The bright red facing brickwork of the façade of the new building replicates the pattern language of the former building, the neighboring new buildings at Sonnenweg and the refurbished old buildings, which all contain shades of red brickwork elements. The elevation of the meandering building will be structured by an interesting interplay of elegant all-round fenestration bands and generous, recessed and framed openings on the ground floor. These openings lead the way to the entrances, but also grant vistas into the foyers, the workshop for drama and dance which can be extended to form an assembly hall, the music hall and the common room/refectory. The building is provided with rhythm by the all-round fenestration band. The child-friendly feel of a modern educational establishment is created by the varied color scheme and light effects.
Gently designed exterior spaces have been proposed in deliberate contrast to the strict geometry of the new building. It is intended to use the various trees to break up the new schoolyard, with benches provided as seating around them. In addition, it is possible to set up play equipment and provide quiet spaces in the schoolyard – it should be possible to make flexible and varied use of the open spaces to the best possible extent.
In addition, a new generous entrance area will provide enough space for an outside terrace for the refectory and hence space for school parties, performances and other open-air events.

































