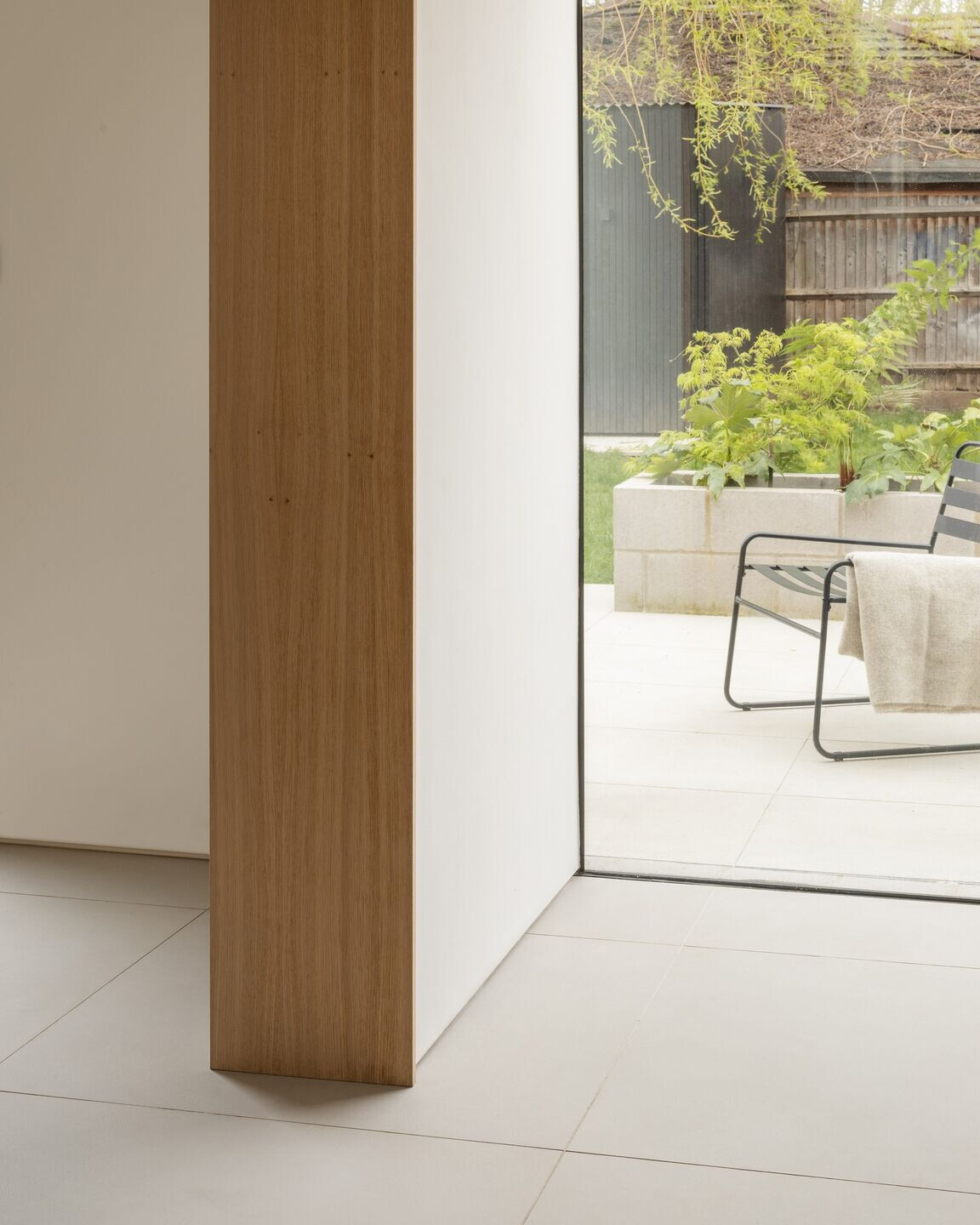What was the brief?
Magri Williams has renovated and extended a family house in South London. To manage the client’s brief and budget, the project was designed to be completed in two stages. Firstly a full house renovation; and secondly, and a year after the completion of the previous stage, a side extension. The design had to be conceived in one process and then deconstructed to suit the two phases. The client’s brief was to renovate and enlarge the existing house to suit their growing family. In addition and amongst a world with Covid restrictions, they wanted a dedicated study that could be used for home working.
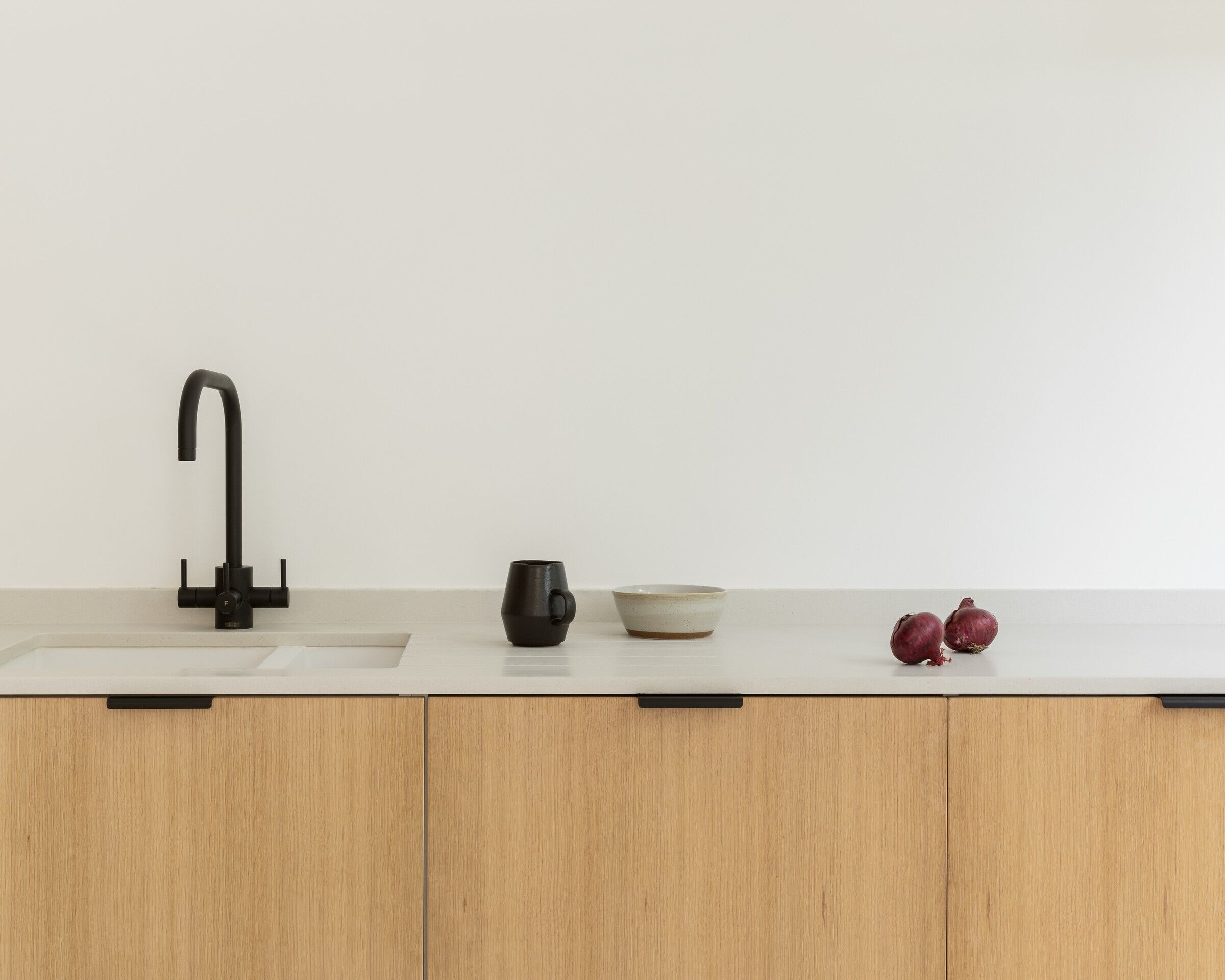
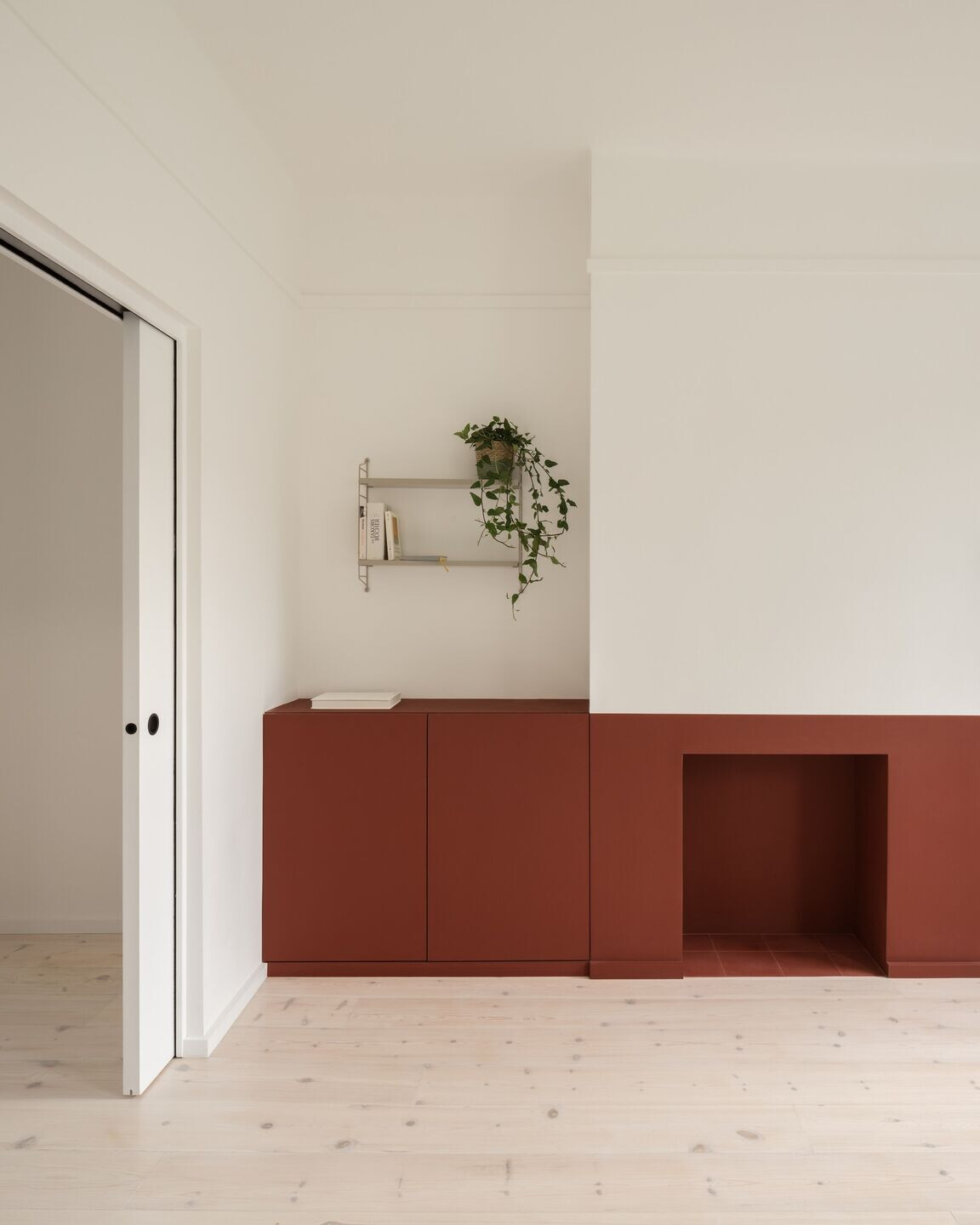
The original ground floor had a traditional layout, with a front and rear reception room and a small kitchen in the outrigger. We divided the rear reception room - a space that can often become redundant when the rear is extended, to provide a ground floor shower room, study and hallway storage for coats and shoes. The rear side extension transforms the kitchen, providing a large space for a new kitchen and dining room to suit family life. A large pivot door, fixed window and sky light provide ample natural light and establishes a strong connection to the garden. The new study is linked to the extension through a timber window, creating long views through the extension and beyond.

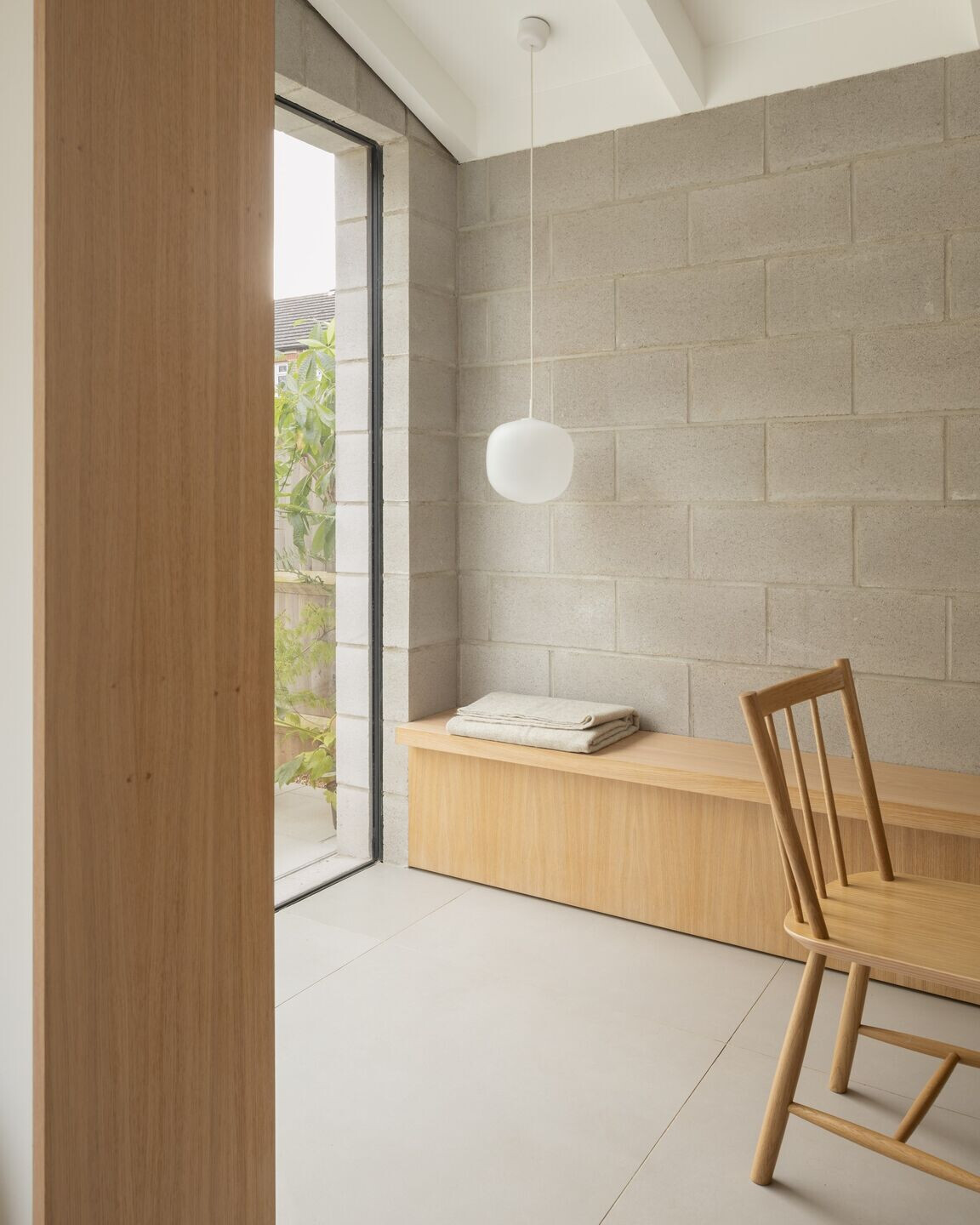
What were the key challenges?
The main challenge of this project was how to complete the construction works in two stages.To enable the phasing of the construction work, we had to consider the buildability of both phases and review how these impacted each other. From both a sustainable and budget perspective, we wanted to avoid a situation where new work was damaged or work had to be repeated. The first phase of work predominately focused on a whole house refurbishment, with new wall, floor, ceiling and bathroom finishes throughout. At ground floor, we completed half of the kitchen, leaving the remaining half until the extension phase was completed.
The second phase of work was the side extension. With the clients now living in the house, we essentially constructed the extension and knocked through into the kitchen as one of the last work stages. The finishes were chosen to assist the phasing. Large format tiles were used in the kitchen that could easily be extended across to the dining room, and additional timber was purchased in phase 01, so that the new kitchen island and joinery bench could be constructed in matching Oak.
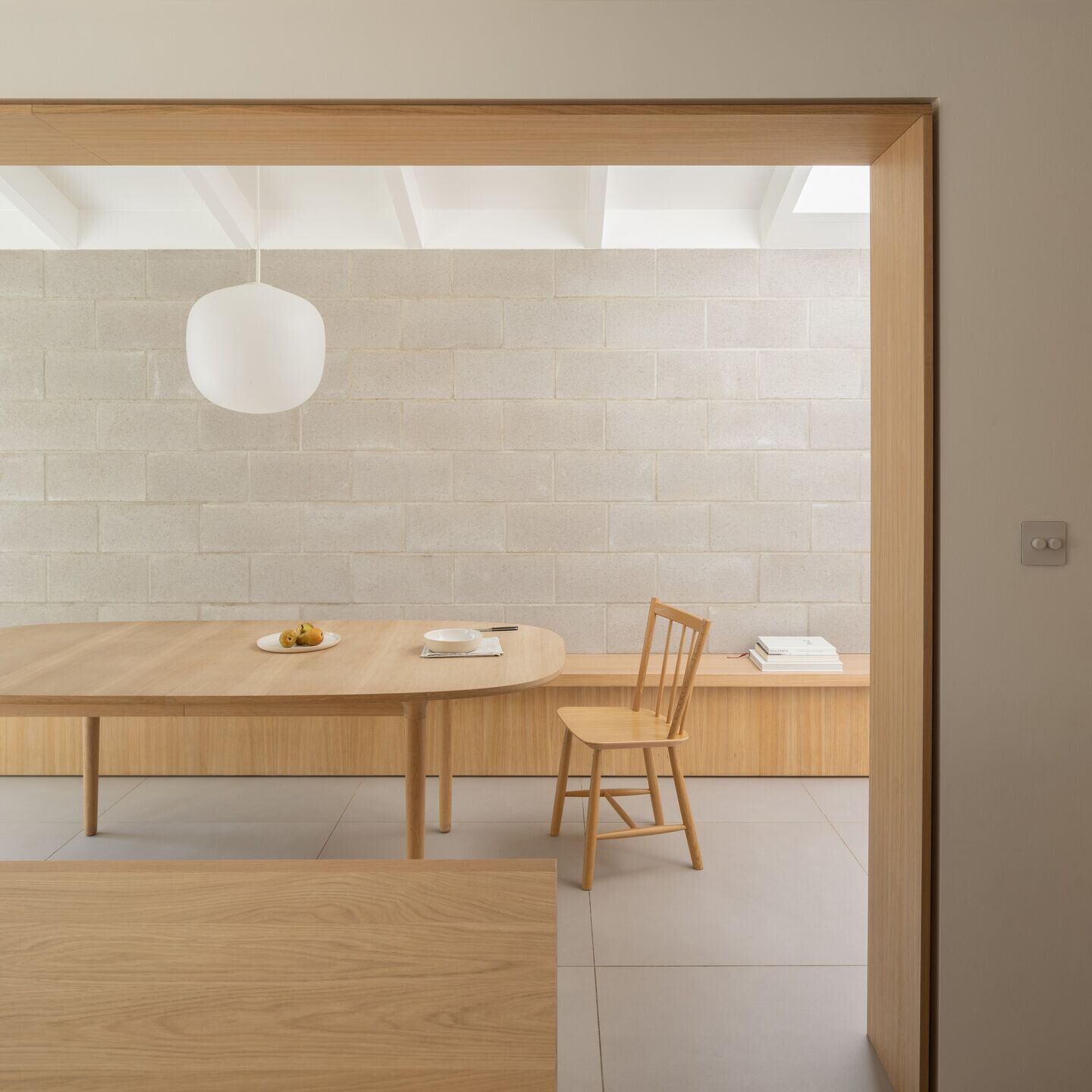
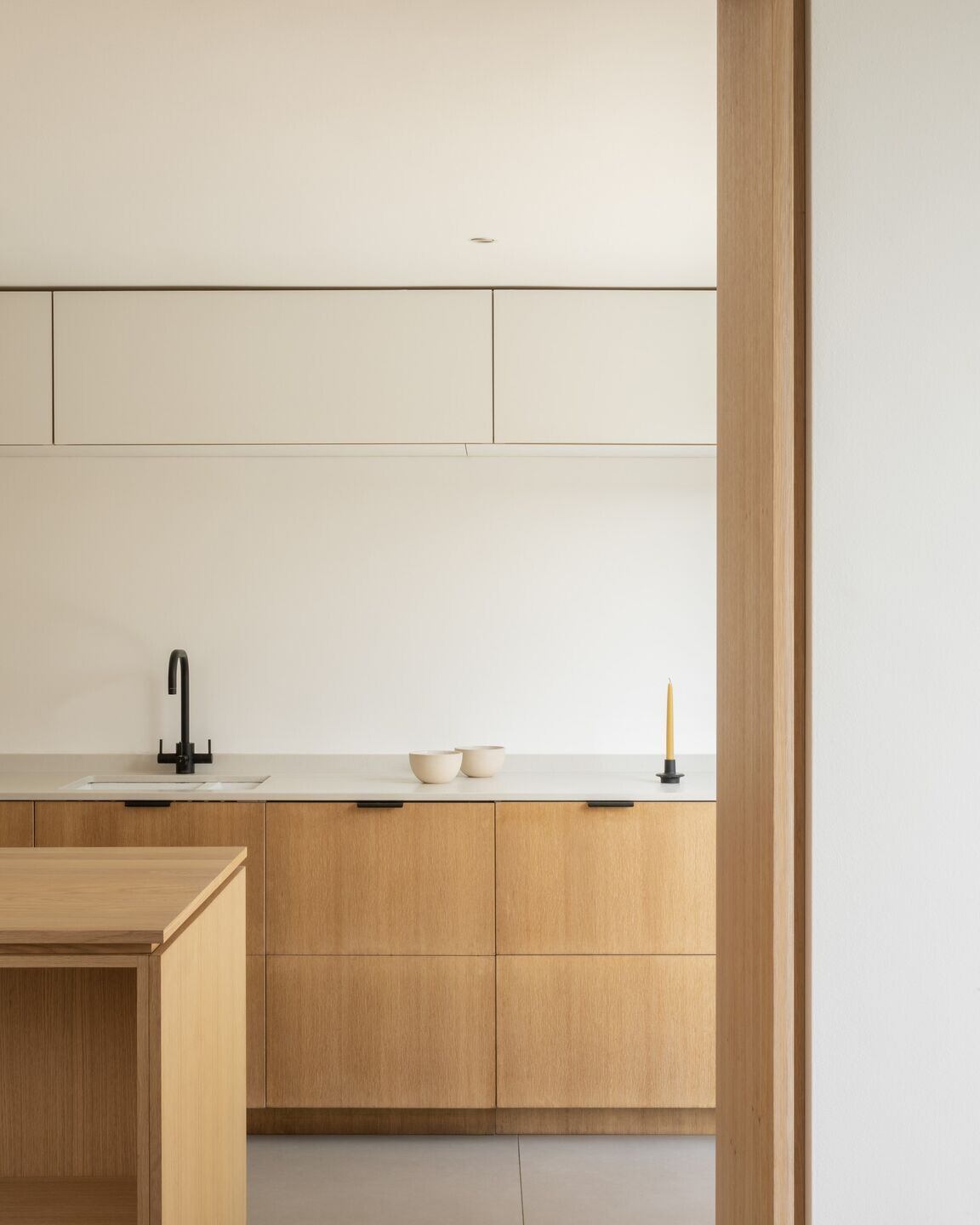
What materials did you choose and why?
A key material in the project was the exposed fair faced blockwork walls used to construct the extension. Traditionally an industrial material, we were keen to use the supporting material palette to soften the blocks and provide a calm space. We achieved this through the use of oak, which was used for the kitchen and joinery pieces. To balance the brief and budget, the joinery was constructed using a mixture of overclad cabinets and a bespoke joiner. This created the desired aesthetic but allowed the scheme to work within the client’s budget.
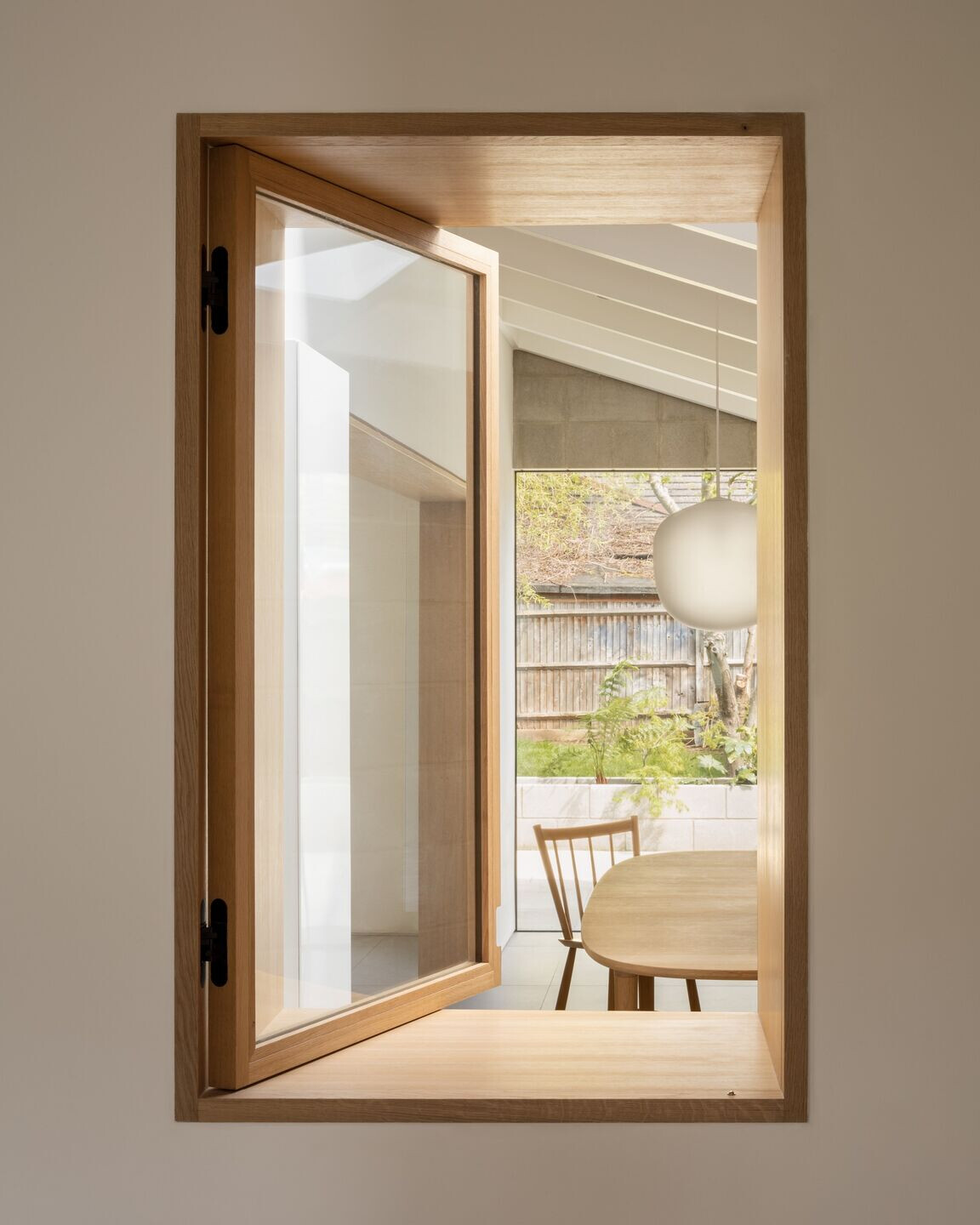
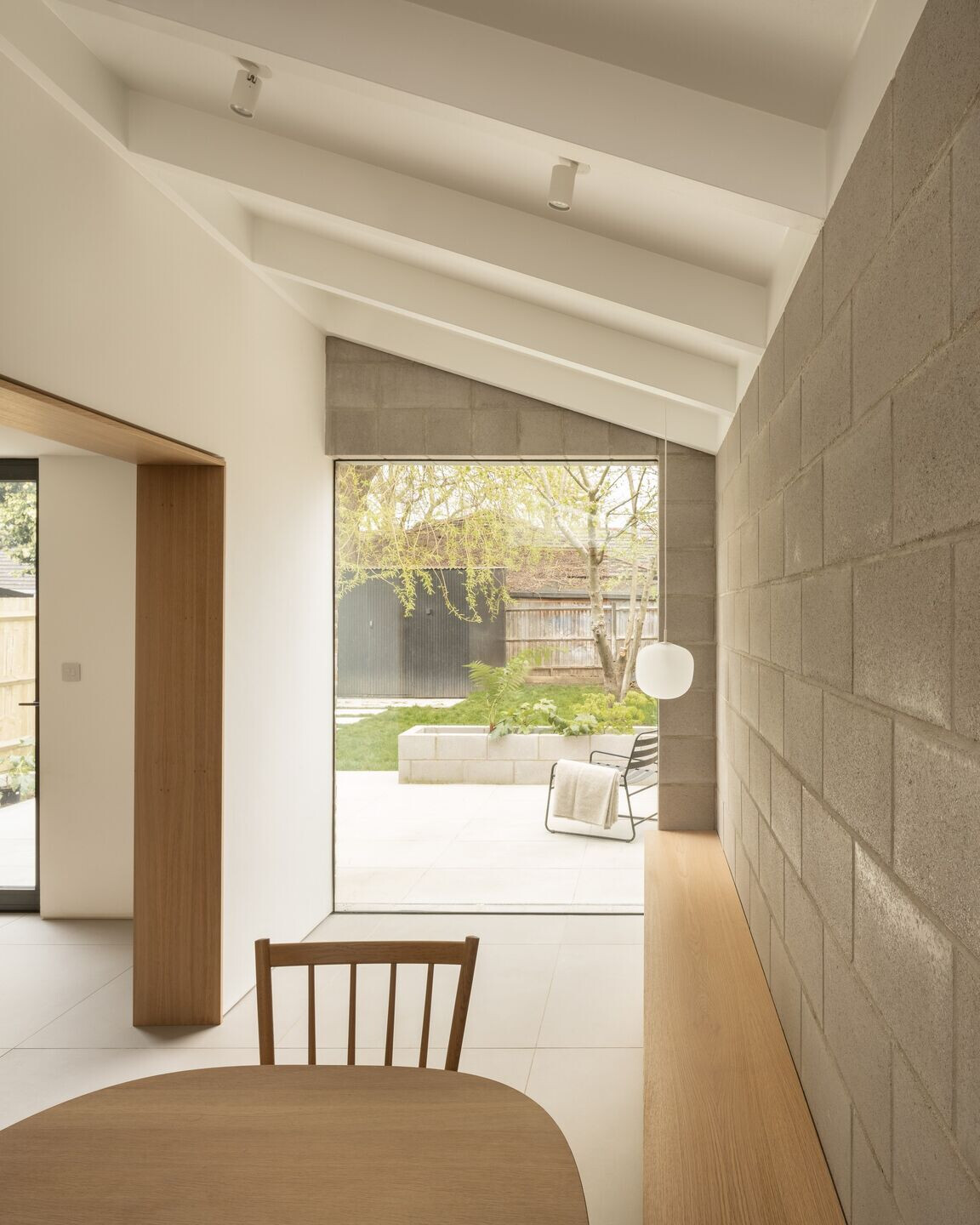
Team:
Design Firm: Magri Williams
Other participants: Blue Engineering, Stroma, Stanley Strong, Maxlight, Perla, Parkside, Tim Gaudin Joinery, Holte Kitchen Overclad System, Ikea Kitchen carcasses
Photographer: Stale Eriksen
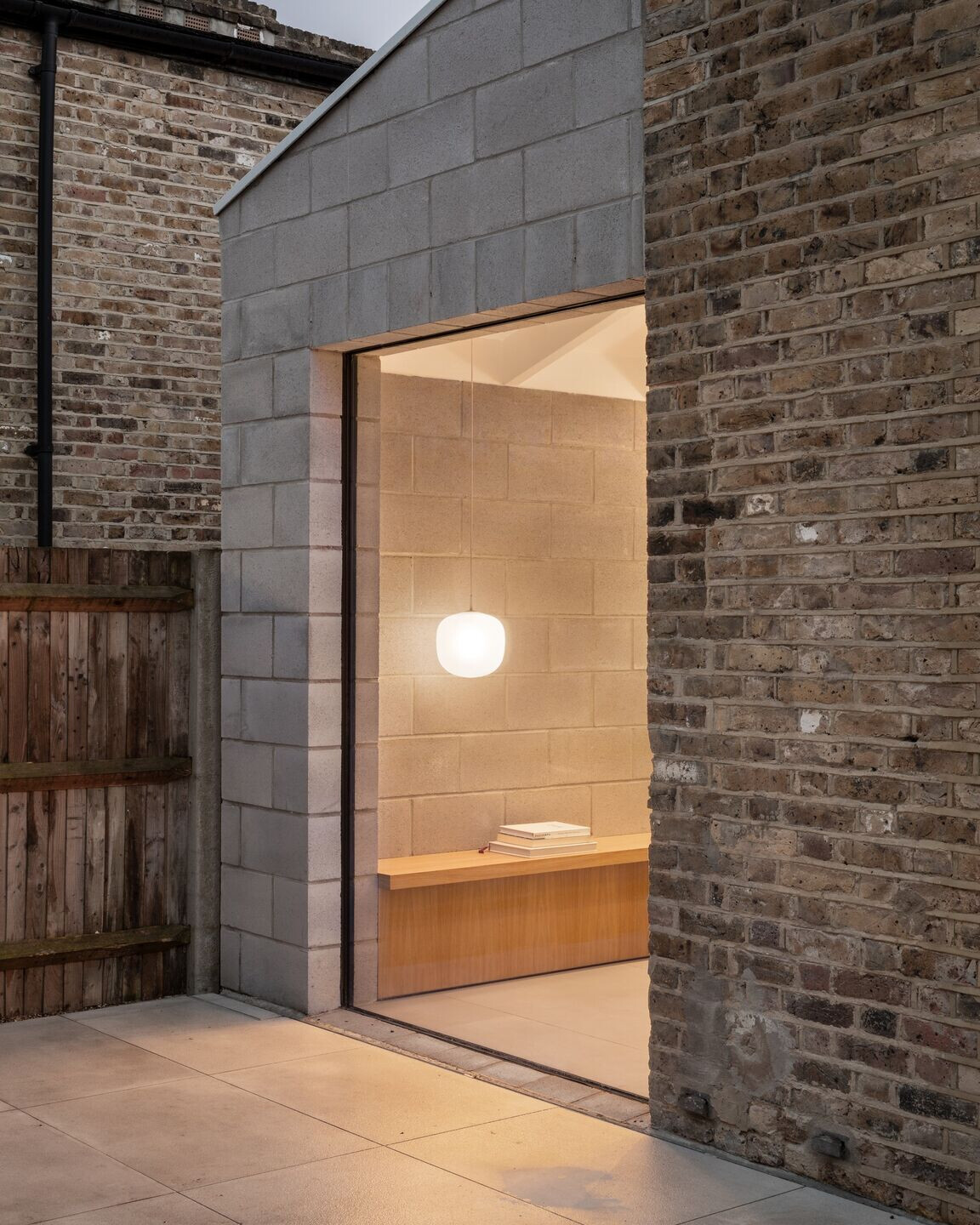
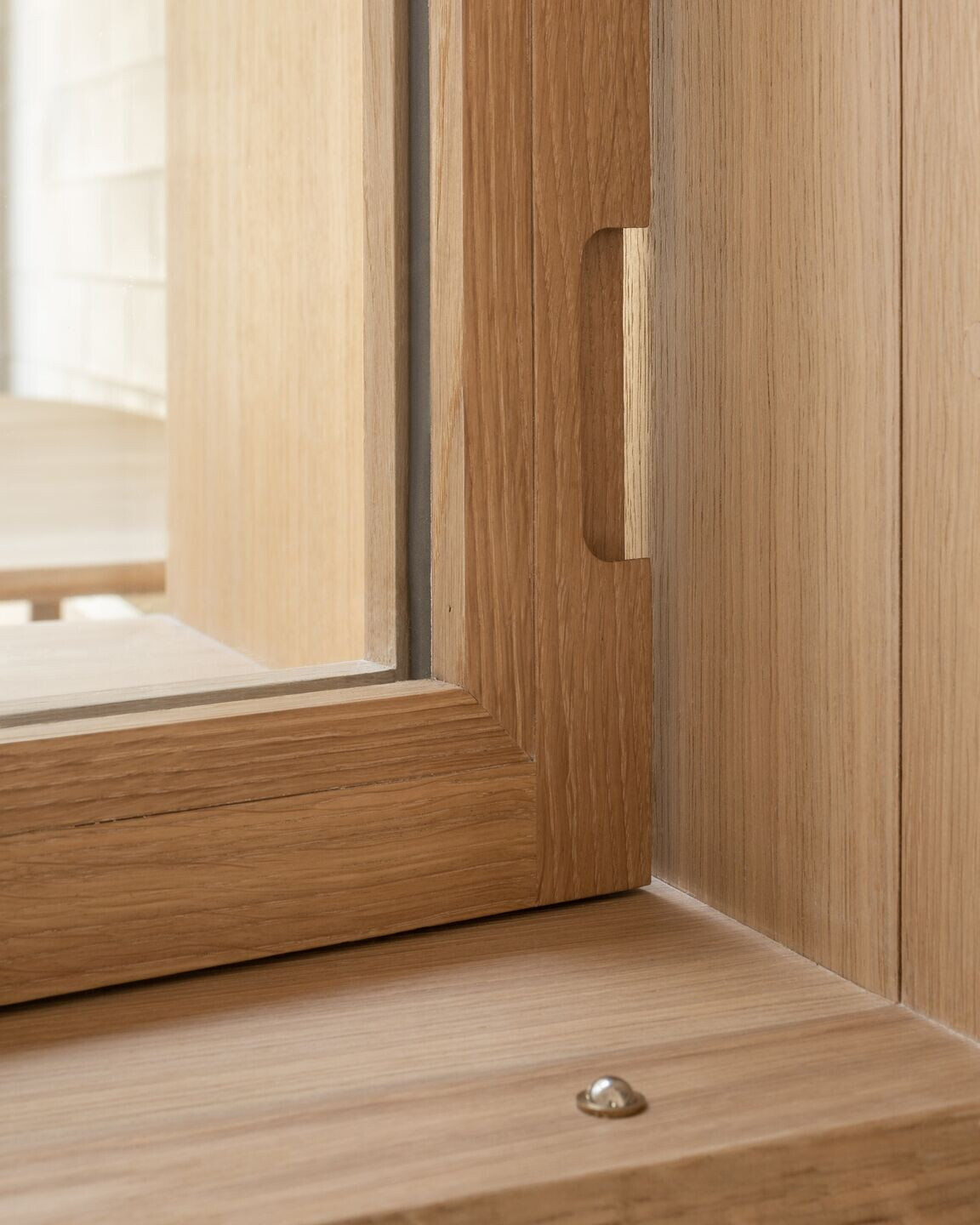
Material Used:
1. Facade cladding: Forticrete Fairfaced Block, Flint
2. Flooring: Parkside Lido Porcelain Tile, 43% recycled content
3. Doors: Perla Aluminium Pivot Door
4. Windows: Maxlight Aluminium Fixed Window, Velfac V200 Casement Windows
5. Roofing: Cure It GRP Roof
6. Interior lighting: Muuto Rime Pendant Light
7. Interior furniture: Hay Triangle Leg Table
