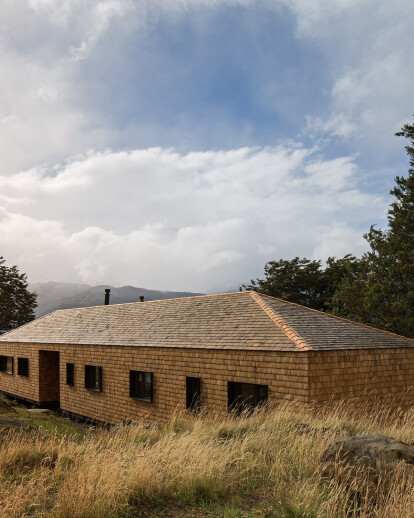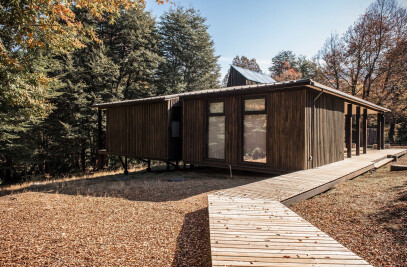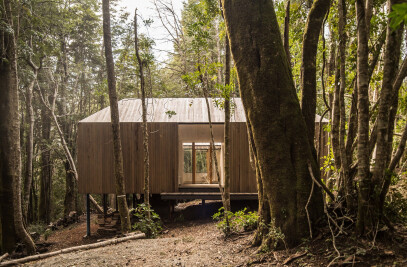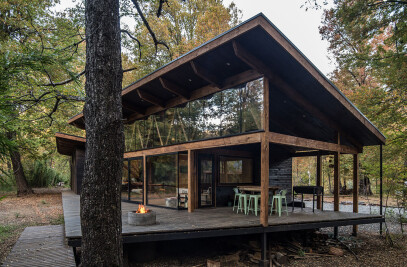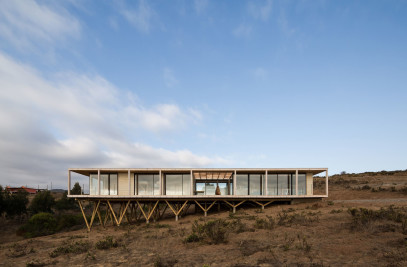The commission consisted of a single-family house on the shores of the lake Lago General Carrera, near the town of Puerto Rio Tranquilo, located 4 hours south of Coyhaique along Carretera Austral, in the region of Aysen, in the Chilean Patagonia. From the beginning, given the conditions of the site, the design had to attempt to solve two main requirements. The first one, requested by the client, was to honour the characteristics of the Patagonian buildings, and the second, was to understand the adverse conditions of constructing in these regions: isolation, shortages of materials, inhospitable climate for working on the site and scarce workforce.
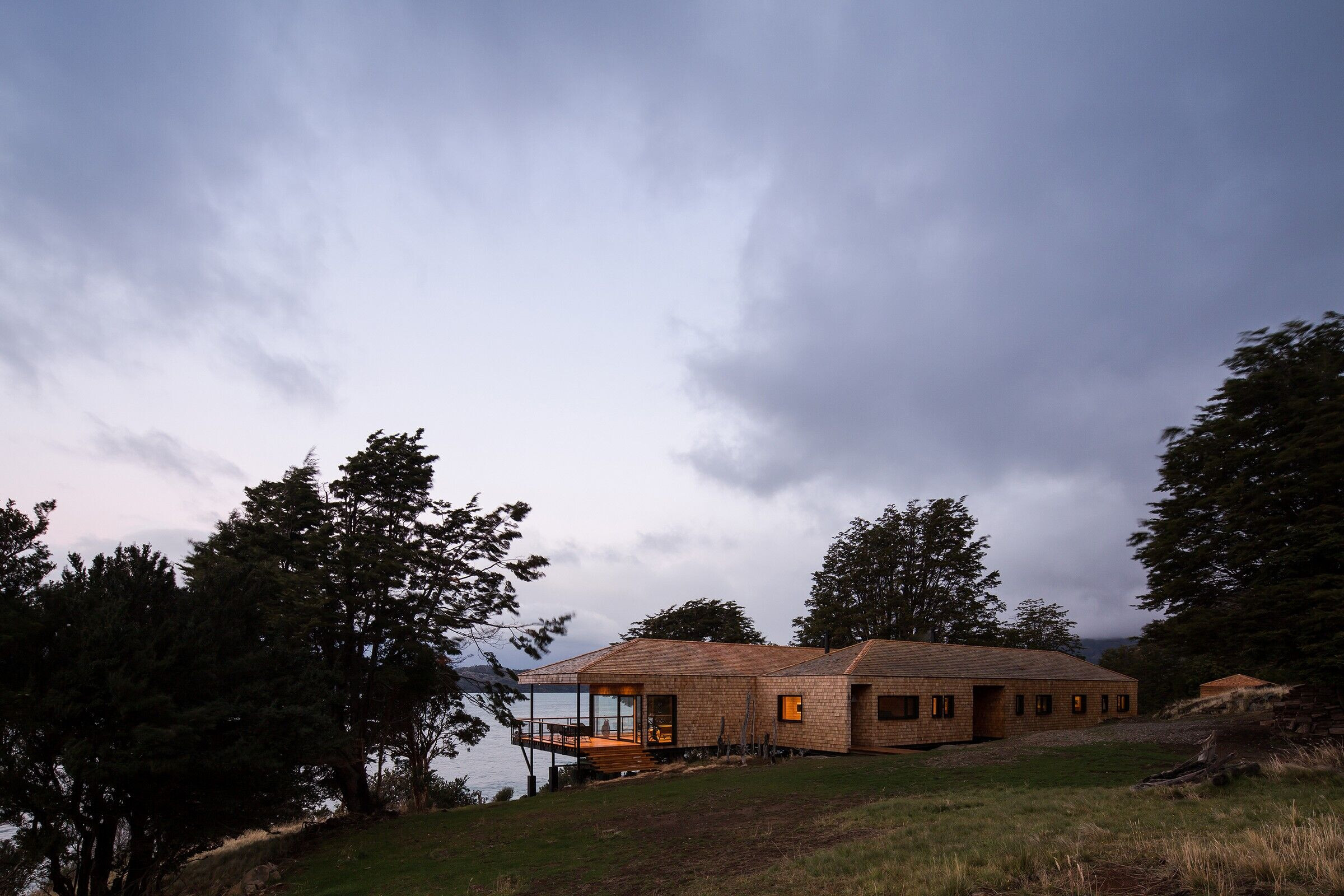
The structural work of the house was designed with industrial and prefabricated materials, systematizing the construction items in a process of assembly, this program of work lasted 5 months. Foundations anchored directly to the rock of the plot, with a supporting structure of pillars, beams, and steel window frames and an envelope of floors, walls and ceilings made of SIP panels. The finishings were made with native wood and local techniques by carpenters from the region.
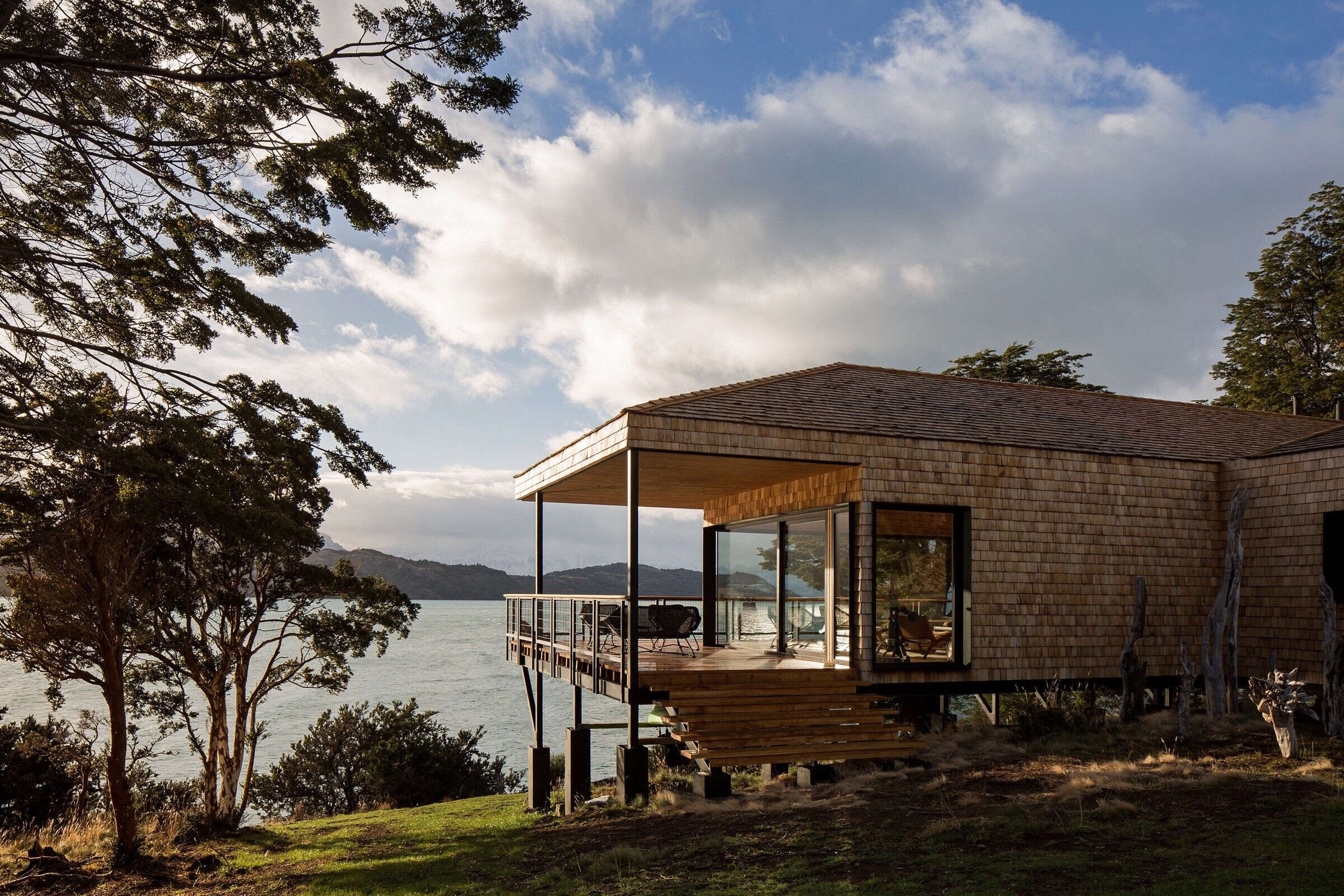
The house is organized by means of two pavilions located parallel to the lake, facing north-east, one in front of the other, placed to gain the best possible lighting and view towards the east. The one closer to the lake hosts the public areas and extends towards the north catching all the natural light. Behind it, the pavilion of the private areas projects towards the south and has the bedrooms distributed along a long corridor that faces the lake. Placed in a tangential way as a mediator between the two is the space of the living room and the kitchen/dining room, separated by means of a large sliding wall. Save this picture!
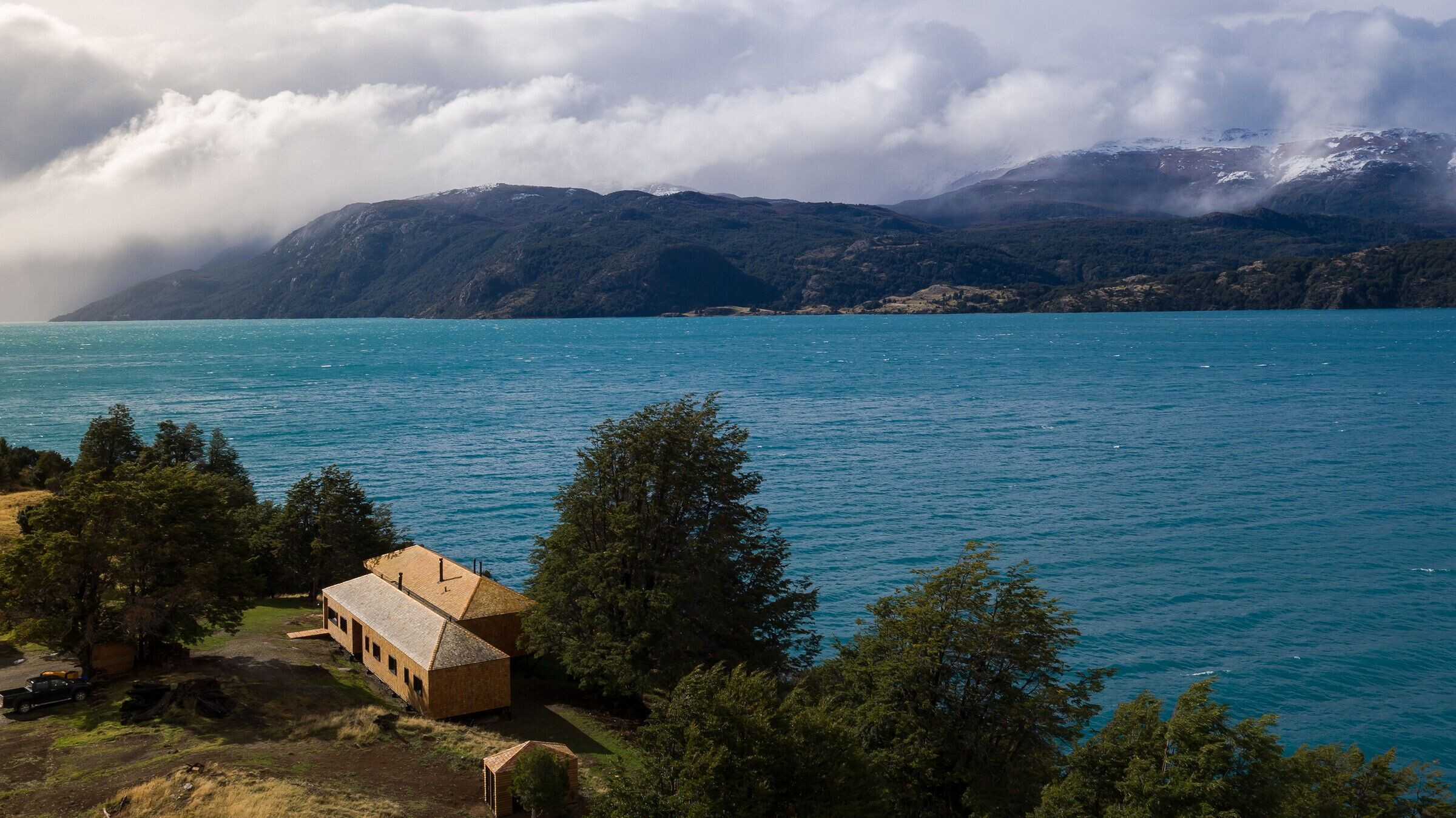
The landscape of the Patagonia of Aysén is determined by the immensity of nature in relation to the very low density of constructions in the territory. The project aspires to be timeless by means of resolving its exterior envelope with a single material, the tejuela de lenga, (lenga beech wood tiles) a finish that brings the project closer to the local constructive tradition.
Thus the house proposes a simple volume, which with its geographical imprint mimics the old barns in its surroundings, but that in its architectural detail enriches the concept of a shelter, revealing its constructive will of amplitude and transparency achieved by steel and glass, proposing an interior, which although immersed in nature remains harmonious with it without pretending to dominate it.
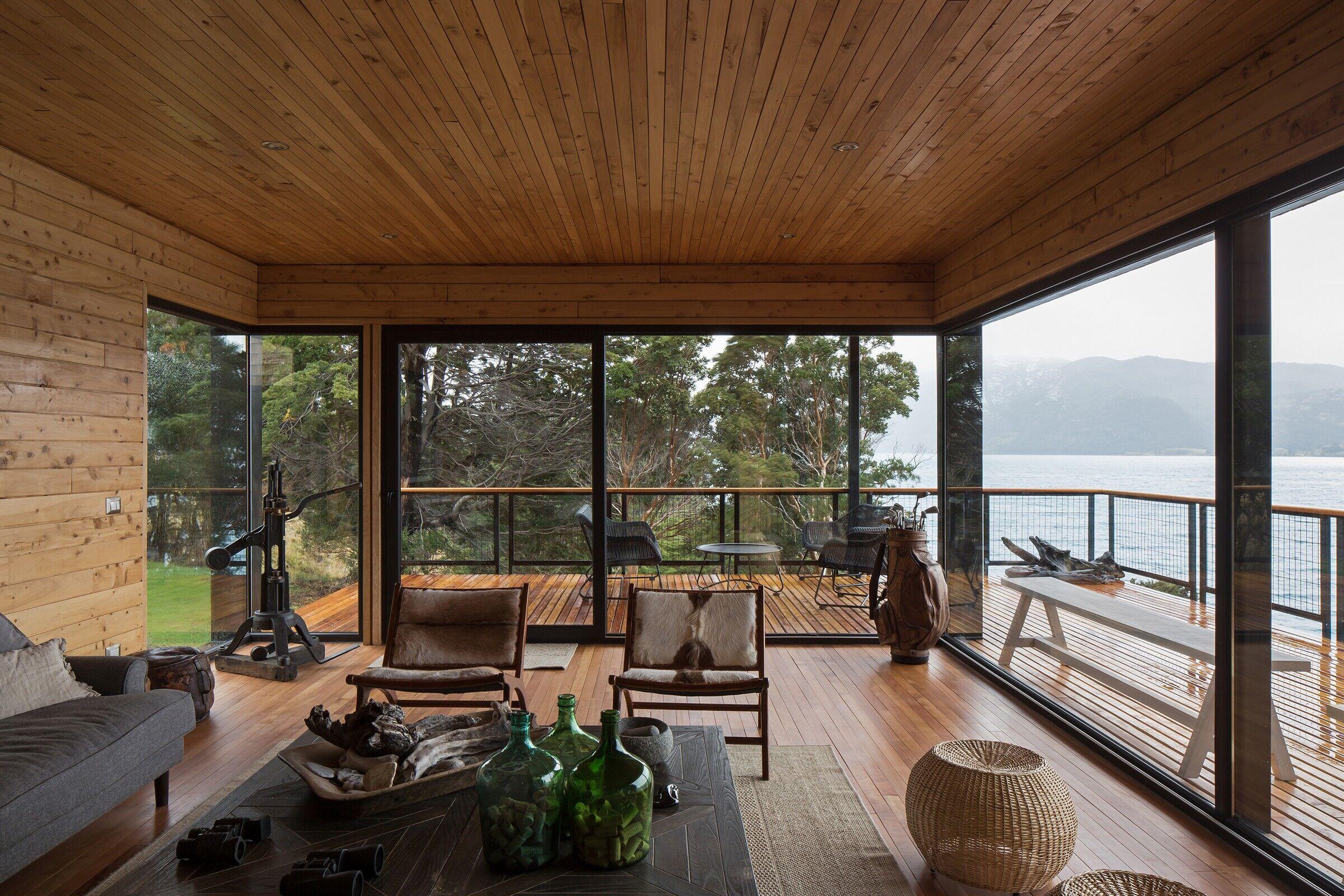
Team:
Architect: SAA arquitectura+territorio
Photo credits: Nicolas Saieh
Material Used:
1. Facade cladding: Wood
2. Flooring: Wood
3. Doors: Wood
4. Windows: Wood
5. Roofing: Wood
6. Interior lighting: LEED
7. Interior furniture: Wood
