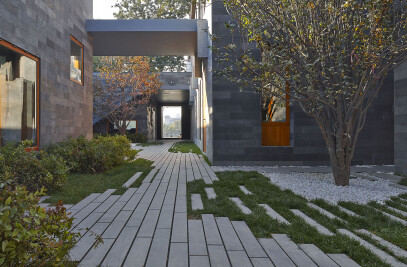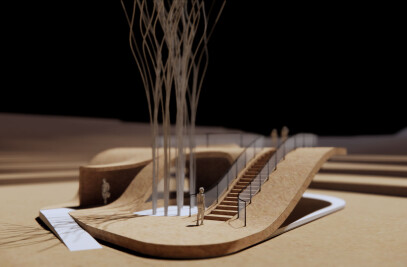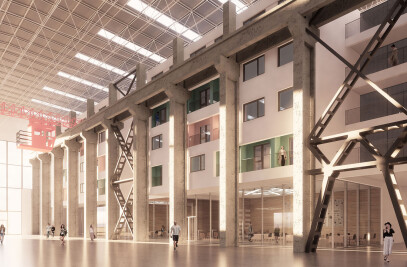The project is located right in the center of an urban enclave of declining industrial plants, which has remained forgotten and uncultivated for the past 3 decades. The client aims to regenerate this area though bringing in creative industries and gradually building up a mixed-use community.
At the heart of this creative zone, we proposed to transform one of the industrial spaces to an art center, following a strategy of "spatial prototype shift": which appropriates the prototype of the saw-tooth shaped plant building and adapts it to suit for multiple programs. The characteristic volume grows out of the shape of a plant building, and gradually extends forward, twisting at the end as it almost touches the elevated railway, forming a sense of ephemeral levitation while sitting on a mass of red bricks.
The project features an aluminum façade, which was taken as an experiment on potential "natures" of the material: minimum angle of folding, jumping rhythm of corrugations, changing ratio of perforation…all together to achieve a tangible experience of the architecture that is in constant "dialogue" with the surroundings.
The building consists in three basic segments - entrance hall with HeyGallery on the second floor, connected through a large spiral stair; central space that switches between a theater with 500 seats or open up as exhibition space with direct skylight; back of house zone with function rooms.
Through the density of the events it generates, the art center weaves together surrounding public amenities for people with different needs, as a "social condenser”. The project is an effective response to the multiplicity of its context, which not only brings up an answer for how to make a cultural landmark, at where the collision of old and new happens, but also becomes an anchor point of the urban renewal in Beijing.
Project Spotlight
Product Spotlight
News

Fernanda Canales designs tranquil “House for the Elderly” in Sonora, Mexico
Mexican architecture studio Fernanda Canales has designed a semi-open, circular community center for... More

Australia’s first solar-powered façade completed in Melbourne
Located in Melbourne, 550 Spencer is the first building in Australia to generate its own electricity... More

SPPARC completes restoration of former Victorian-era Army & Navy Cooperative Society warehouse
In the heart of Westminster, London, the London-based architectural studio SPPARC has restored and r... More

Green patination on Kyoto coffee stand is brought about using soy sauce and chemicals
Ryohei Tanaka of Japanese architectural firm G Architects Studio designed a bijou coffee stand in Ky... More

New building in Montreal by MU Architecture tells a tale of two facades
In Montreal, Quebec, Le Petit Laurent is a newly constructed residential and commercial building tha... More

RAMSA completes Georgetown University's McCourt School of Policy, featuring unique installations by Maya Lin
Located on Georgetown University's downtown Capital Campus, the McCourt School of Policy by Robert A... More

MVRDV-designed clubhouse in shipping container supports refugees through the power of sport
MVRDV has designed a modular and multi-functional sports club in a shipping container for Amsterdam-... More

Archello Awards 2025 expands with 'Unbuilt' project awards categories
Archello is excited to introduce a new set of twelve 'Unbuilt' project awards for the Archello Award... More

























