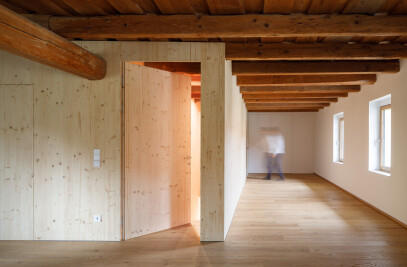HISTORY
Courtyard B. is a classic square courtyard in its typology. It delights the viewer with its precise ridge, eaves and facade lines, its equally high parts of the building and hipped roof landscape all around. In its 200 years old history, the basic structure and external appearance of the courtyard have hardly changed. Functionally speaking, the former main house makes up the classic part of the courtyard facing north, clockwise followed by the cow and pig stall, the threshing floor and finally, connecting the gateway with the former main house, a vault that closes the courtyard towards the residential wing.



TASK
The farmyard, which was vacant for a long time, should be adapted for residential purposes. The aim was to preserve the original character of the square courtyard, despite changing the key functions of the rooms.



CONCEPT
The pristine originality of the courtyard seemed like a valuable treasure that we wanted to guard and preserve. The inherent qualities and characteristics of each area were emphasized so they can unfold their original aesthetics. A cubic single storey corpus in the threshing floor contrasts the careful and traditional renovation. Its glass and mirror surfaces elicit an unreal feeling. Only at second glance, the reflective fixtures and fittings reveal domestic life. This creates a sensitive interplay of contemporary architecture in the context of a historical building.



IMPLEMENTATION
The substance of the old building was completely refurbished, also underpinning the existing foundations. The cube was inserted into the existing building as wooden frame construction with a ventilated facade. The energy supply follows a responsible use of resources. An air heat pump is used for heating, photovoltaic elements provide power and waste water is discharged into a communal sewage treatment plant.



















































