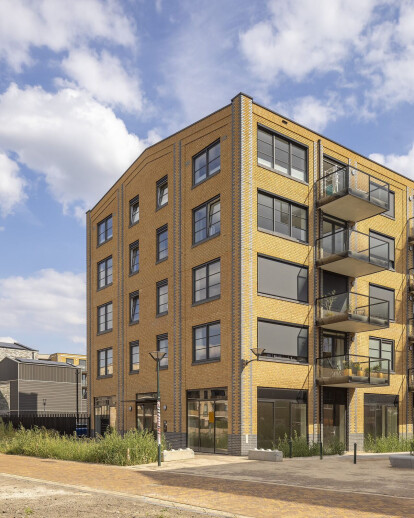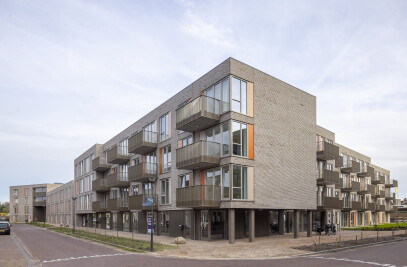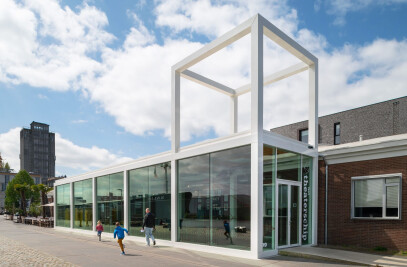According to KCAP's Noorderhaven urban development plan, a former industrial estate behind the station in Zutphen is being developed into a high-quality, diverse and lively city center environment in which to live, work and stay. The buildings to be fitted in on the historic Havenstraat and the new Noorderhavenstraat are the impetus for further elaboration in an industrial warehouse-like layout. Van Veen Architecten is designing two apartment blocks with 38 homes for the elderly, a community house as a collective living room, 13 single-family homes and covered parking clusters. The whole will have an enclosed character with a collective green inner area. The Hof van Zutphen is being developed through collective commissioning. The design process is a joint process with the future residents.
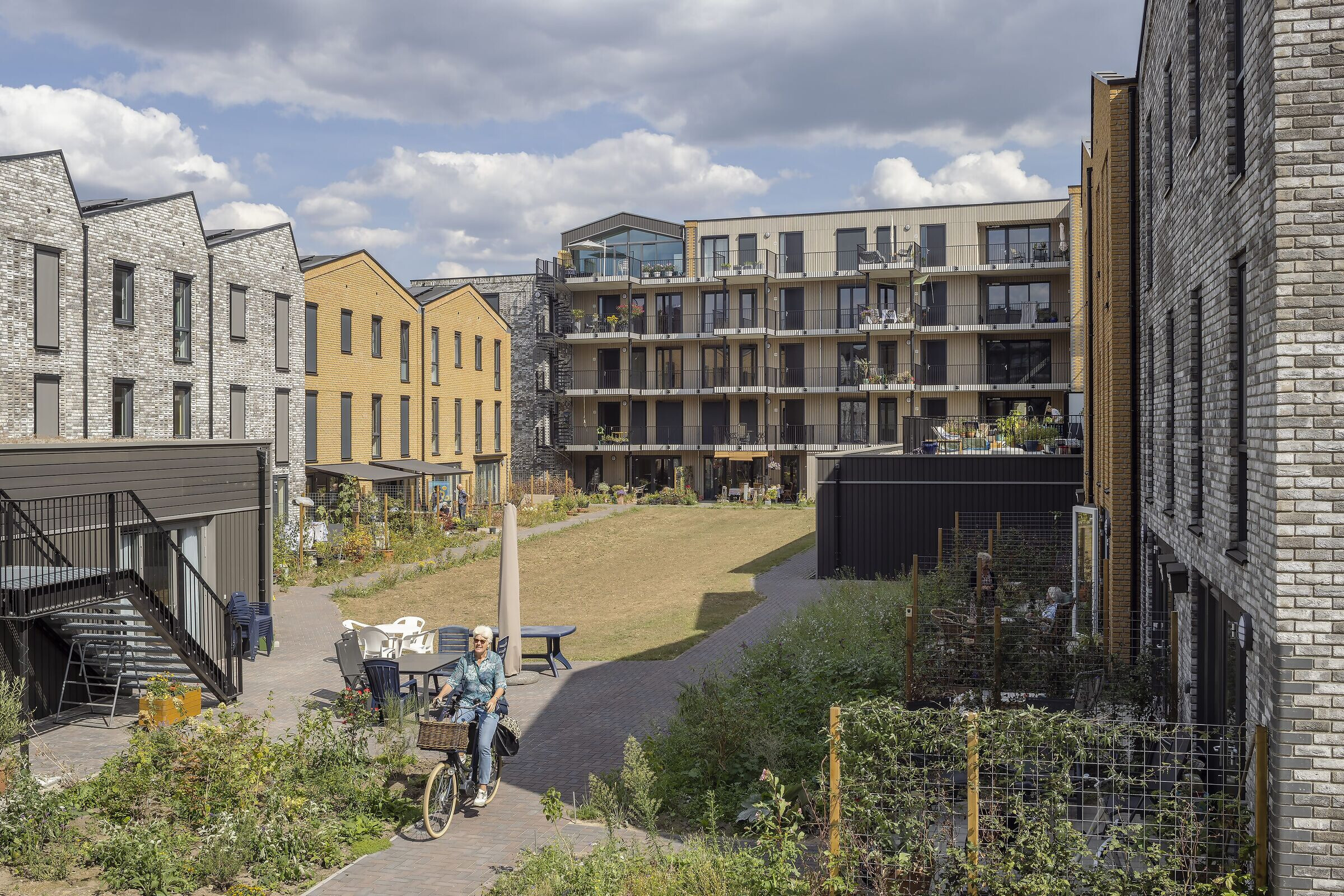
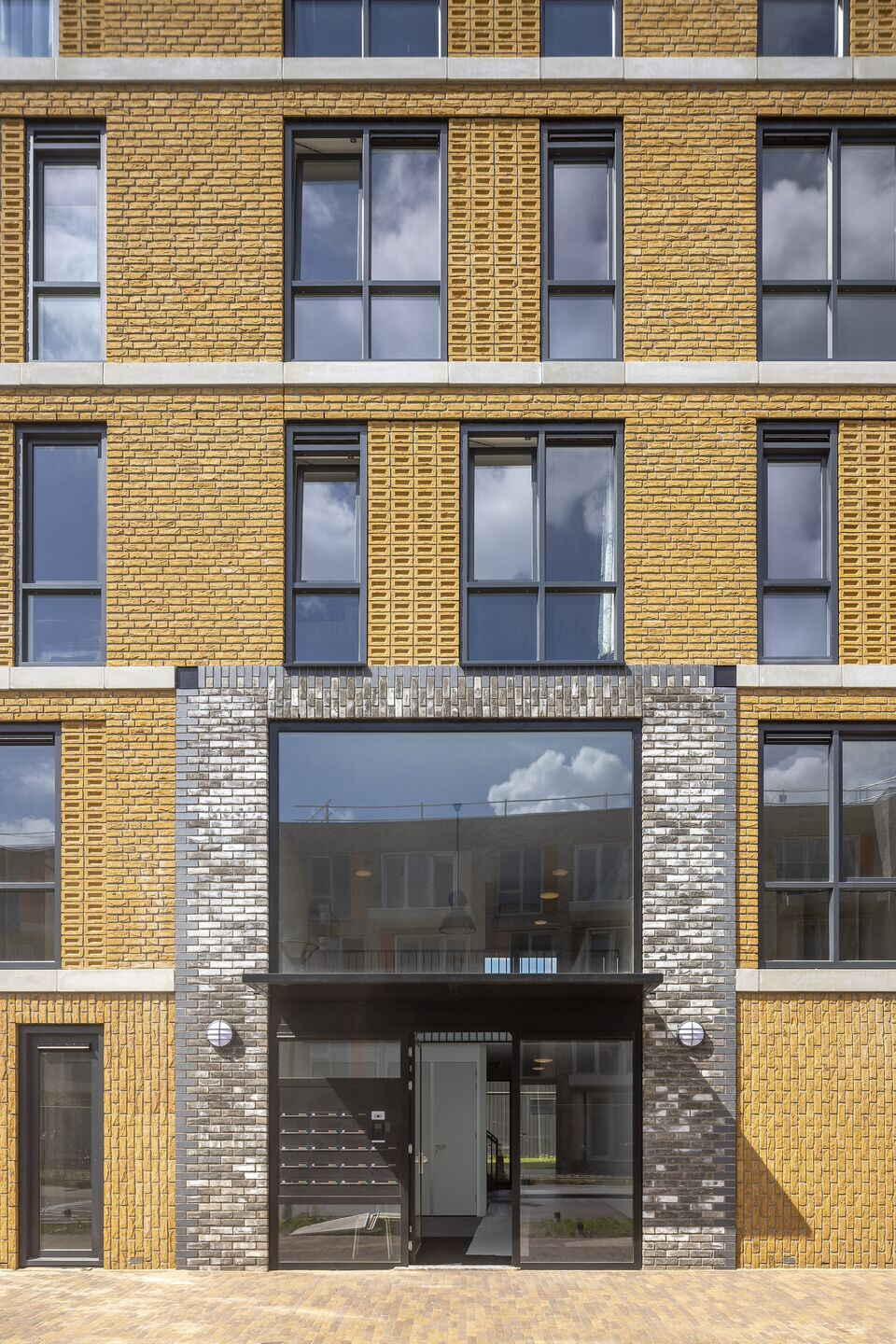
The apartment blocks are situated on the heads. At the “Stationsloper”, it has a commercial plinth on the ground floor with 4 floors. Above this are a total of 16 homes, which are accessed by a wide deck and private terraces on the inside of the block. The apartment block at Statenbolwerk is 5 layers with approximately 25 homes. This block also has a wide deck and private terraces to the houses in favor of the orientation and contact with the inner area. For the specialization and ornamentation of the plan, a robust dark bullnose stone was chosen, which was also used in the old English warehouses at the corners of the building blocks.With various masonry connections, color compositions of the blocks and offsets in the facades, a lively and sturdy character has been created.
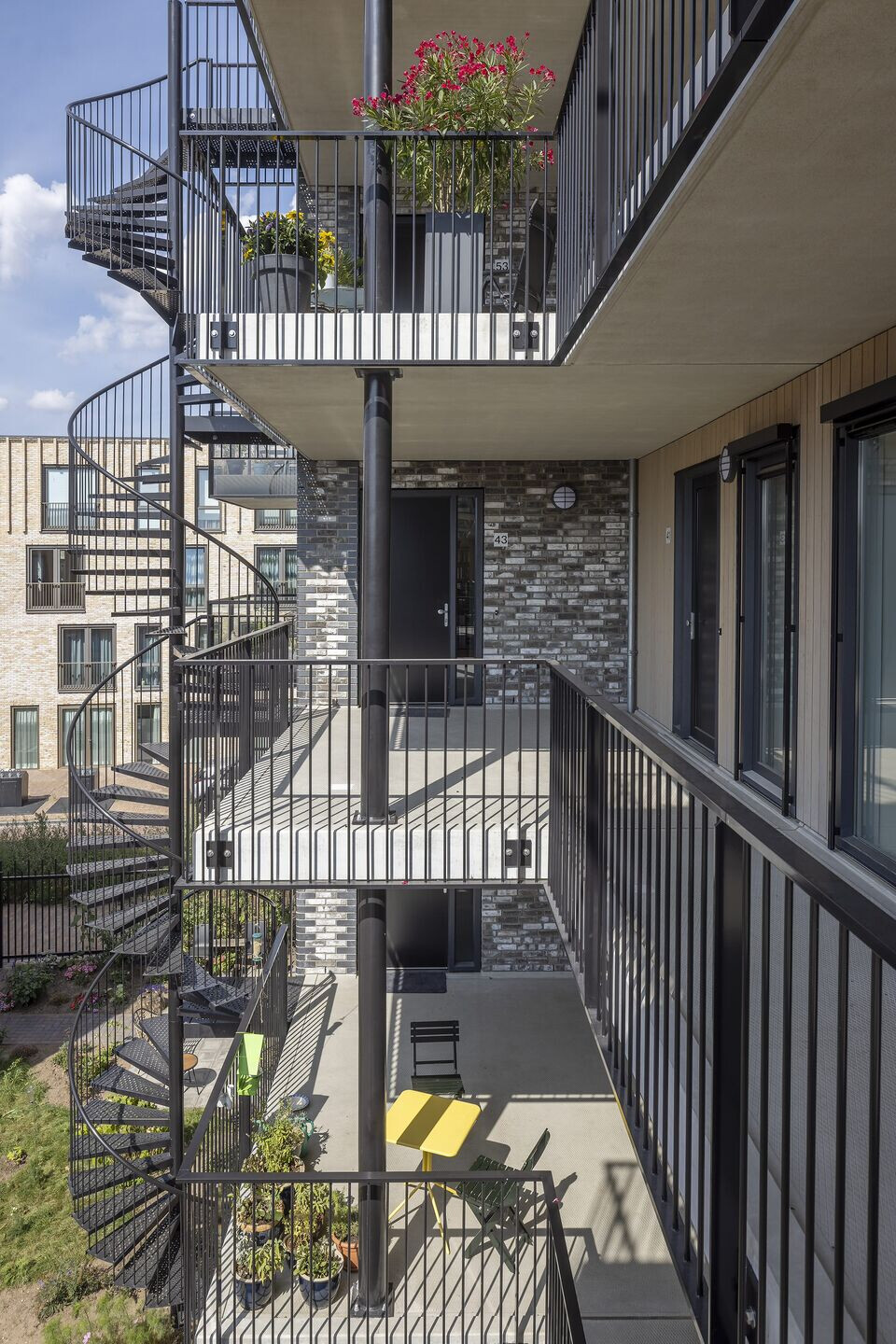
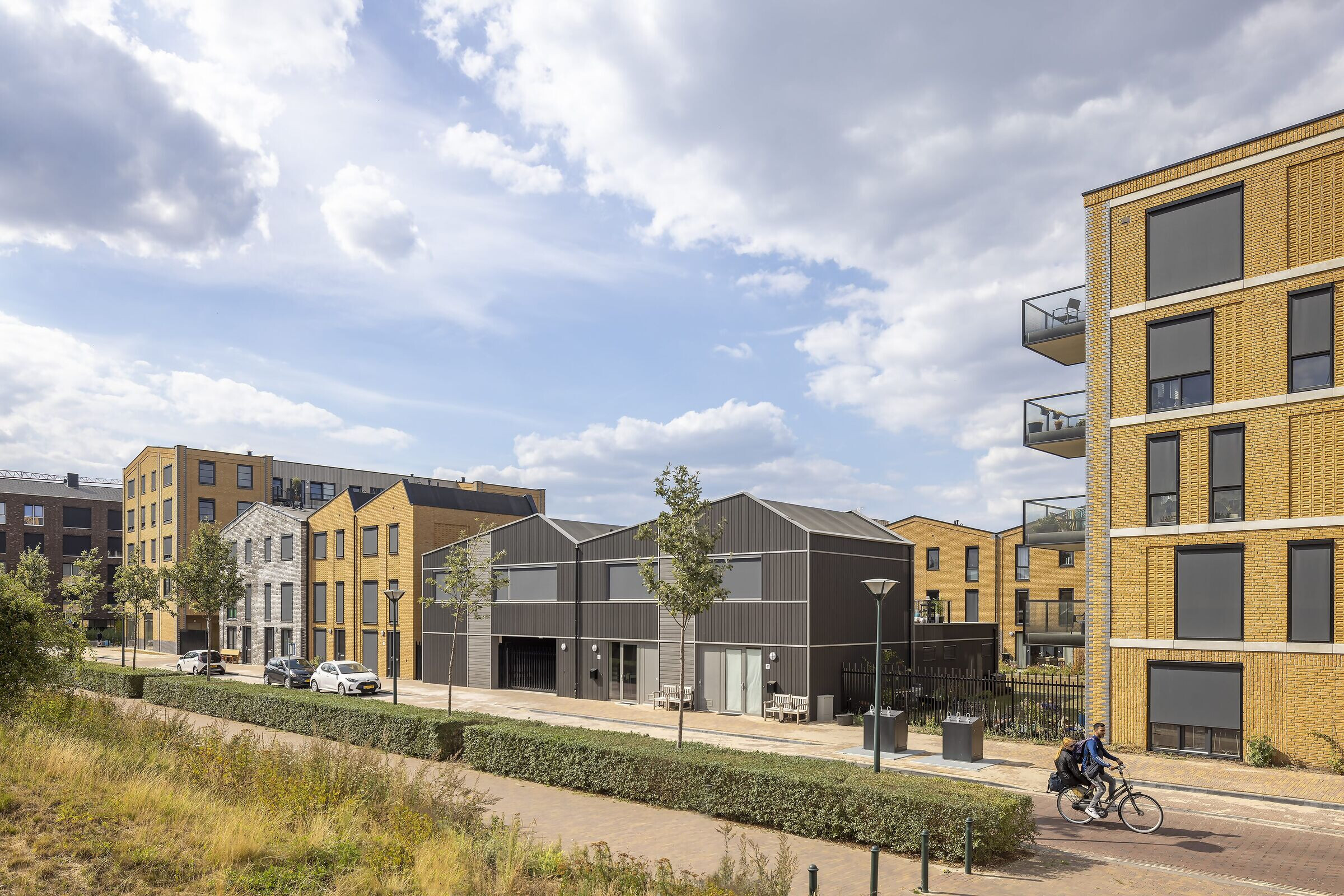
Team:
Architect: Woonwerk Architecten
Photography: Woonwerk Architecten, Luuk Kramer
