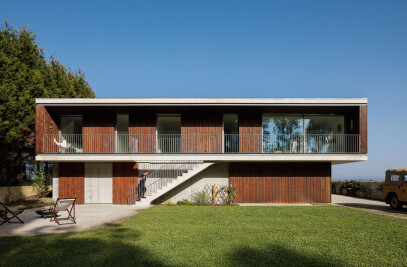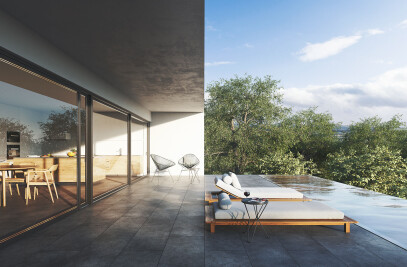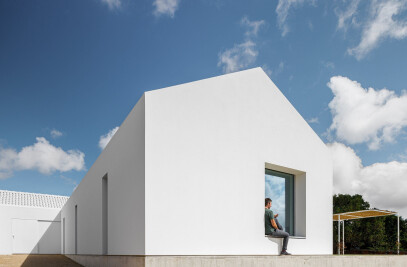Subject of Study The following Specification Abstract refers to the proposal for a model of housing with a low construction cost (low income), to be built in Angola (outskirts of Luanda). Formal Characterization The purpose of this contest is to draw up a housing project with a patio for a household of nine persons. Thus, it is based on the concept of "patio" as the central link on the organization of the entire house and the extension of its social area. The house comes down to a one-floor rectangular volume with four sloping roofs, occupying the entire width of the lot. The last option is related to the fact that the walls of the next-door building create the boundaries of the lot in a natural way. This feature establishes a connection in terms of urban “mesh” that, regardless of the modulation or adaptation to various topographical morphologies, maintains a harmonious unity.
Functional Characterization The direct relationship with the street and the need to propose an open and luminous area was incompatible with the need for intimacy of the inhabiting purpose. Having this in mind, it was decided to open all of the different compartments to the inner patio, releasing the exterior walls to become the boundary to the next lot.
The “main” entrance is open to the inner patio through a covered area ... "the space where friends gather to talk about life stories" ... It is in this space that all the family social activities happen: cooking, spending time, resting, working (grinding cereals - pestle) ... Continuing inside the house, we get the social area (covered). Through this space it is made the distribution to the private area of the house (to rest) and to the public area (yard, vegetable-garden, garden).
Constructive aspects Once it is a country with a tropical weather, the thermal characteristics of the house were taken into special consideration, namely building systems in order to can minimize the use of mechanical equipment (forced) for heating, cooling and humidity control. The use of techniques and materials to allow maximum use of available resources from each place, as to manpower and raw materials, were also taken into account. The application of these systems (for its constructive simplicity) may be done by self-construction, not requiring skilled labor. The use of local raw materials can help to create jobs and local economic development.
To implement the project it is proposed that, at the level of the floor and exterior walls, “rammed earth” can be applied as constructive process. For the roofing it should be use a wooden structure coated with corrugated iron (painted), and the interior walls should be constructed with wood panels (particle board - OSB)
Foundations - the foundation is made with a opening which should be filled with poor concrete, using local inerts. This foundation should stick out at the ground level to protect the “rammed earth” walls.
Floor - the floor of the house is made of several layers of wet earthenware and waterproof materials, like linseed oil, to increase resistance to abrasion.
Exterior Walls - The exterior walls perform a structural function with thicknesses between 30 and 40 cm. The building system of these will be the "rammed earth”, using corrected composition earthenware according to laboratory tests, being compacted in layers of 15 cm thick, using more or less sophisticated equipment for its compression, depending on local availability. The coating of exterior walls is only made with a paint sealer silicate-based, and the interior of these with a lime based paint. This system has many advantages both in terms of implementation (use of unskilled workers and with only one supervisor), and leveling terms of effectiveness in what concerns to thermal and humidity control.
Interior walls - These walls are made with panels of wood panels (particle board - OSB). They will be aligned to 2.05 m, allowing, in what concerns heating, the movement and extraction of hot air from the house.
Roofing – The roofing is prepared with a system of wood structure and its interior with wood panels (particle board - OSB) fixed to the wood structure, and the exterior coating in corrugated iron (painted). The thermal effectiveness of the coverage is guaranteed through a screen "SOLITEX" + air box - 20 cm open at the tops to allow air circulation + wool cellulose "ISOFLOC" (recycling of used papers) thermal isolation. Frames - The frames are made with pre-frames in wood panels (particle board - OSB), being placed at the same time of the construction of the exterior walls in order to perform the formwork of the openings. All of the openings are composed of wooden frames and mosquito net. Network infrastructure - All the infrastructure (electricity, water and sewerage) are pre-fabricated networks so that its implementation work can be carried out by unskilled workers, requiring only one supervisor. Although not estimated, a system was thought in order to collect the rainwater connected to a buried tank. These waters can be re-used for irrigation, toilets and laundry.
Sewage treatment – The sewage treatment can be done through an ecological treatment plant (STP – sewage treatment plant), which basically consists of microbial digestion, aerobic and anaerobic, of substances in interaction with abiotic processes of the soil. This system is important due to scarcity of water in the country. Thus, we can transform the dirty water of the sewage into clean water for irrigation.

































