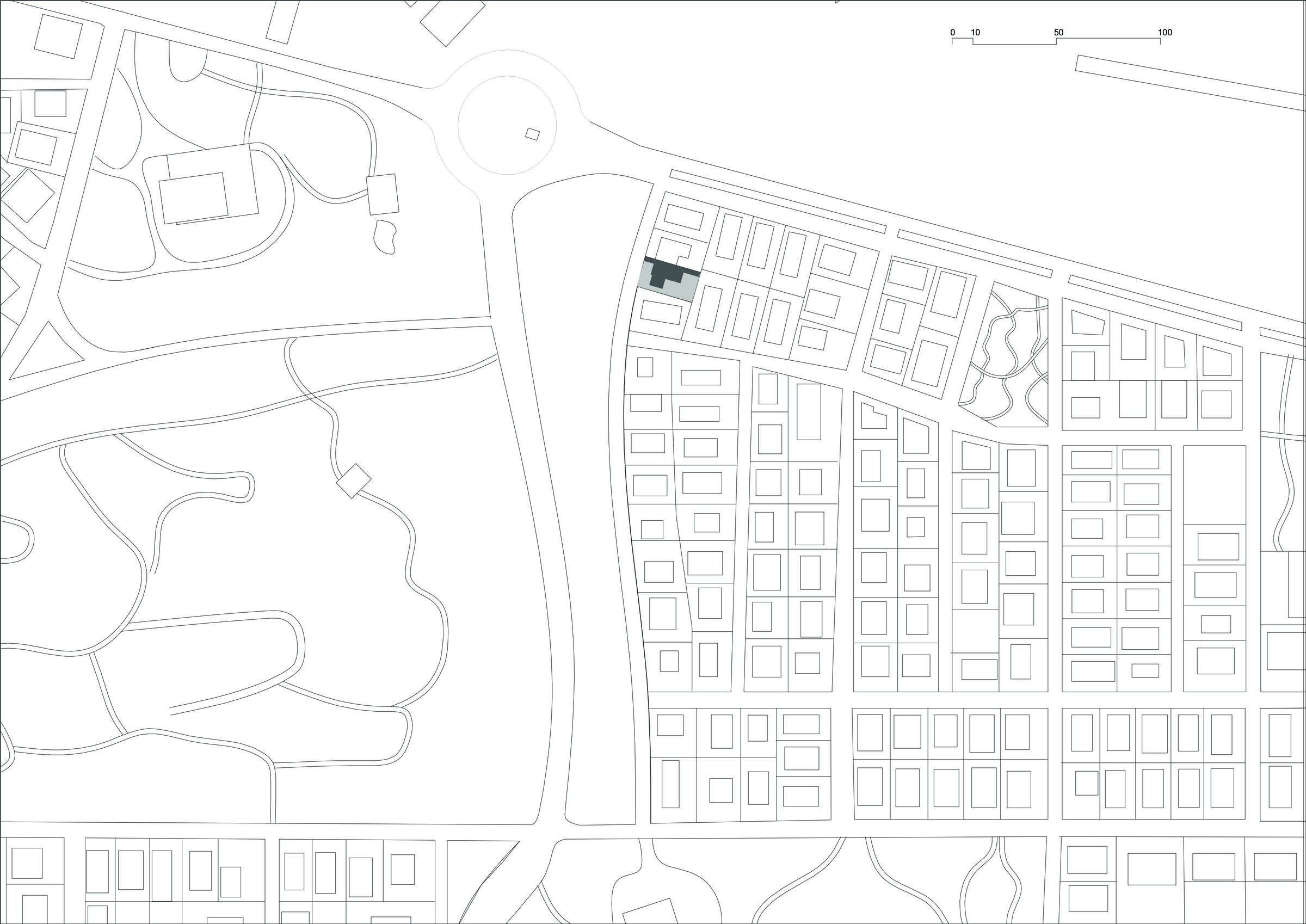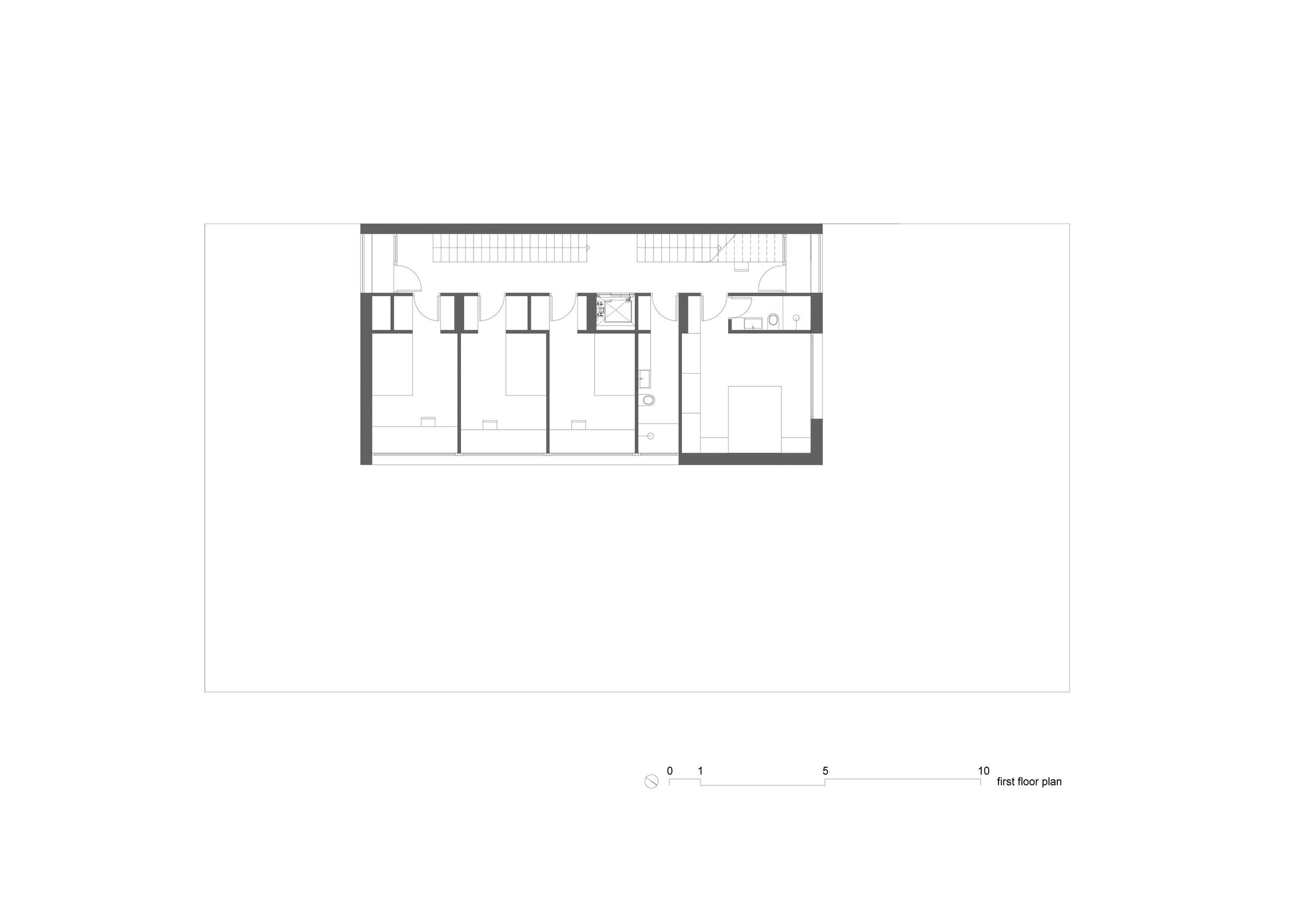The detached house is located in a very green and predominantly residential urban area. Opposite the house there is the main municipal park, which gets very lively especially during the summer. The property borders a block of flats on one side and detached houses on the other. The residence is developed on several levels and is placed in contact with the neighbouring block of flats. This allows for a large garden that extends from the street to the back of the plot, while “borrowing” space from the street and the neighbouring garden. The individual main spaces overlook the garden and, through it, the neighbouring park.
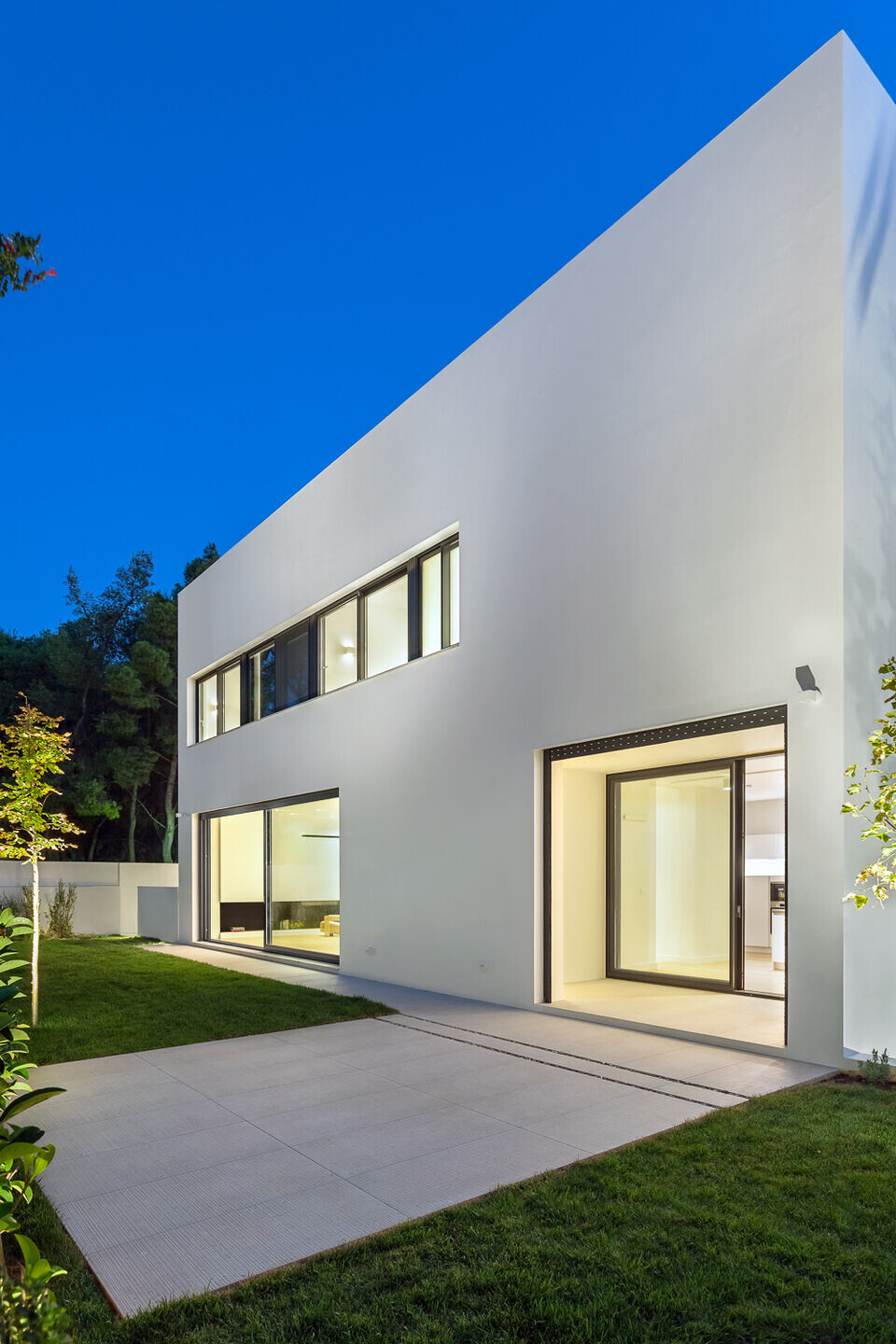
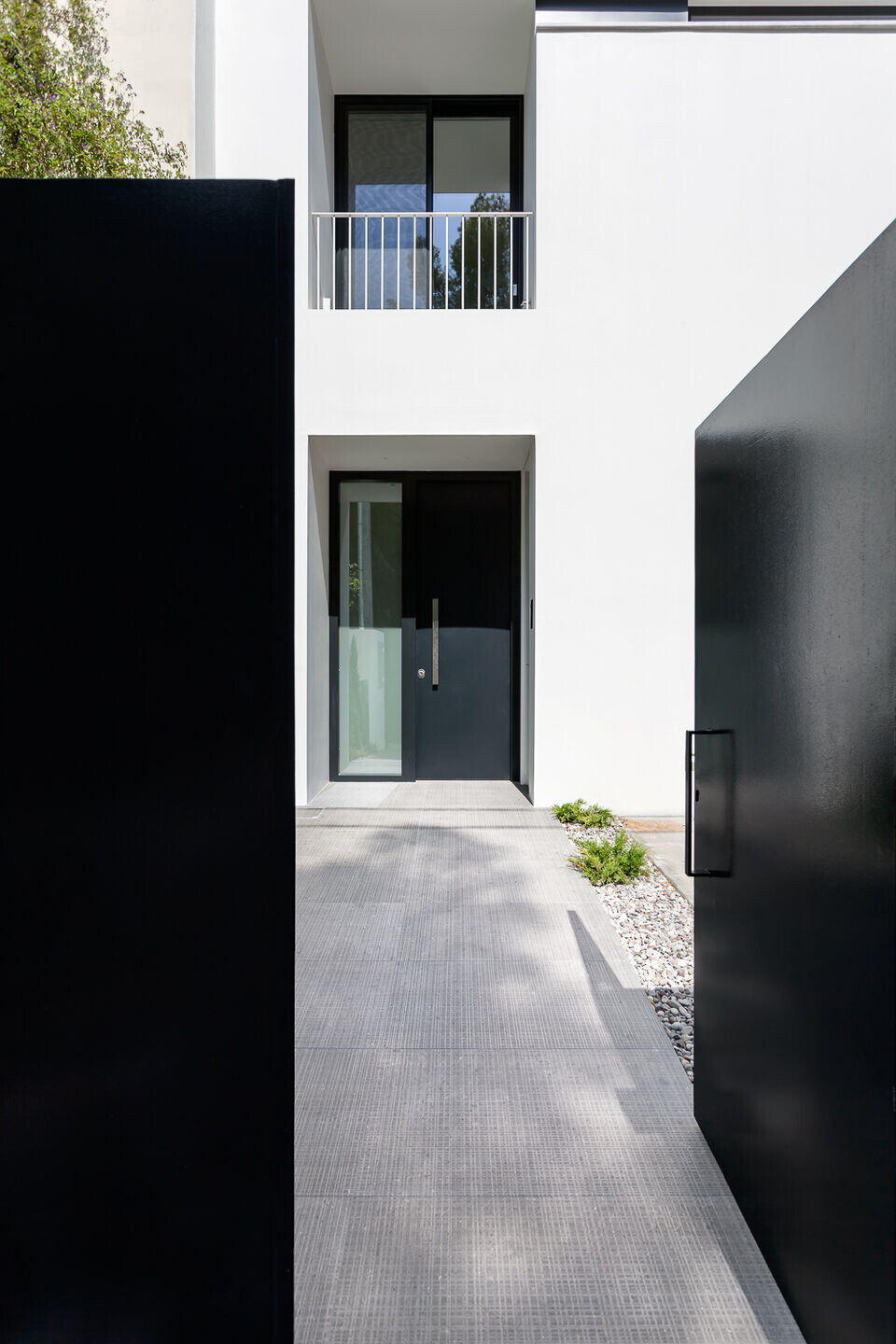
A zone of ancillary spaces separates the main uses from the staircase, which connects the different levels and encompasses parallel uses, such as the office, the play area and the kitchen.
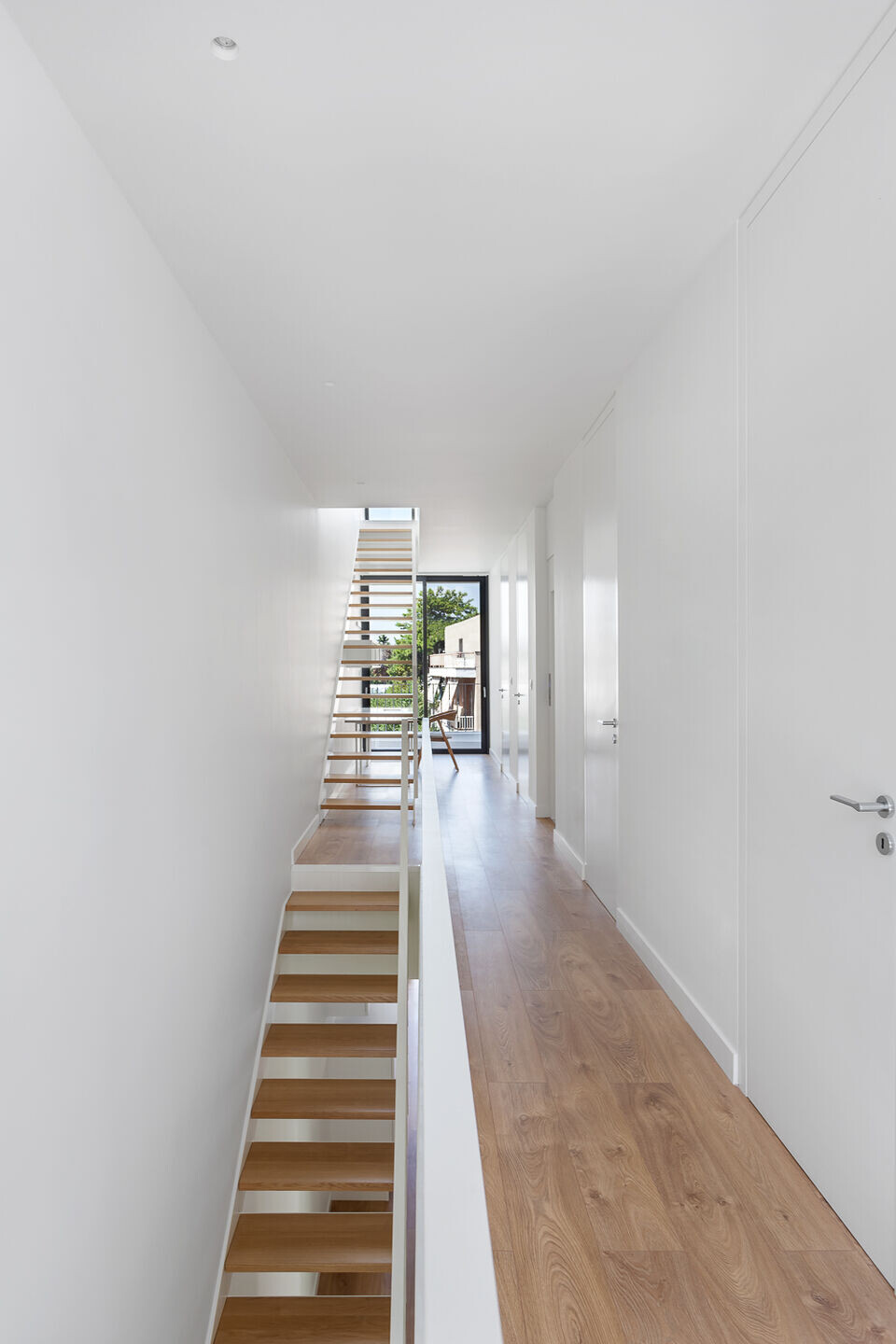
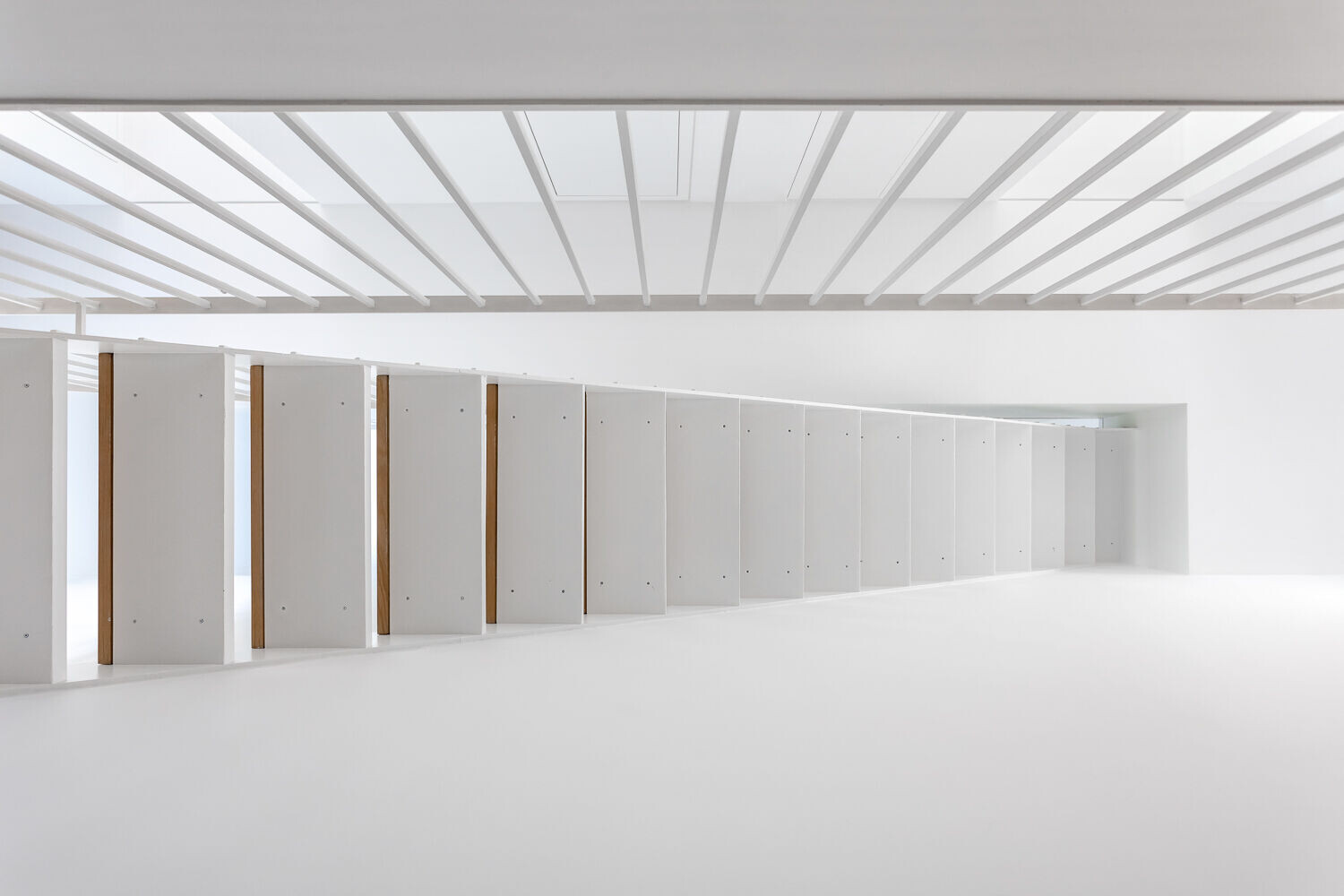
In collaboration with Vana Karatranta
Structural Engineer: Christos Karnavezos
Mechanical Engineer: Giannis Tsotsonis
Photographer:Mariana Bisti
