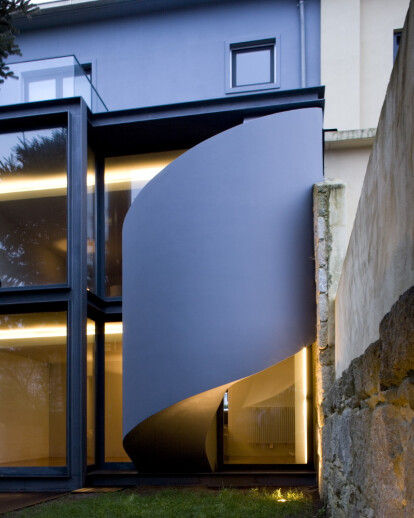The project adapts a semi-detached family house with two fronts, from the 1950's, to new usability conditions, by restructuring the interior and amplifying the utility area, through the street façade and exploring the roofing spaces. Only retaining the staircase box and the previous structural elements, in concrete, the intervention re-organizes the existing program, with a special enface on the spaces facing the garden.
A new steel structure, covered by large glass panes, is assembled to the façade - previously "ripped" and structuraly sustained - amplifying the first two floors and making compatible the depth of the house with the extensions of the surrounding buildings. That structure "absorbs" and engulfs a pre-existing external helicoidal stair, transforming it in a differentiating sculptural element of the new composition. The plasticity of that new element is the result of the attention paid to the articulation between the volume and the complete coating structure.
On a chromatic level, it is made neutral the relation between structural and compositional elements, through the proposition of greys in the coatings, joists and external window frames and, in the inside, a continuity of light coatings, in contrast with the wood floors and other Afizélia wood areas. In the spaces facing the garden, a clear change on the ceiling height, reinforced by a colour change and by the presence of a continuous light "crack", defines the original area from the one added.
It is an intervention that does not desguise the changes operated by the project, but uses those changes to emphatise dualities such as "weight-fluctuation", "abstraction-expression" or "opacity-transparency".






























