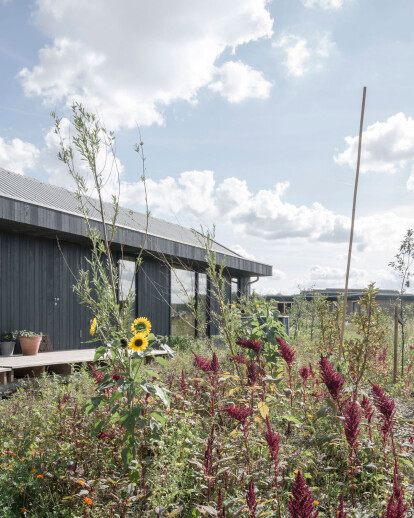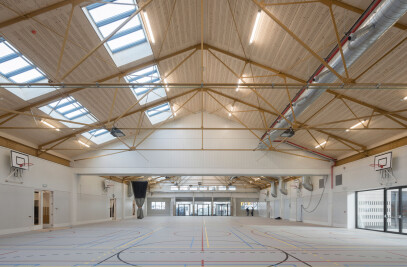At first sight Oosterwold seemed to be a place too good to be true. Cheap land, building without aesthetic or any other restrictions, lots of space and a community consisting of like-minded neighbours. With this thought three couples came to us with their plan to pioneer in the polder, with little money, lots of space and great enthusiasm. House N&J is the first of the three related houses that has been inhabited by now, a second is in the making and when the last one will follow is still uncertain. The reality turned out to be more unruly than predicted. The market picked up, building became more expensive, contractors scarcer and pickier. Yet, after various obstacles and some delays, much of the original dream has been preserved.

location: Almere Oosterwold
design: 2015-2017
realization: 2017-2018
client: family N&J
constructor: Jaap Dijks, H4D Raadgevend Ingenieurs, Dongen
N&J's Oosterwold dream has become a spacious single storey house with two hoods, realised for a modest budget. With simple characteristic spaces, lots of light and simple, natural material. The landscape around it can be felt throughout. Inside too, the rooms merge in an almost rural way. The house is raised from the sometimes boggy ground, in that the entire house is surrounded by a long bench, that really wants to be used. The shed has been designed with the house and and forms in composition a small holding.

The whole place is, despite all simplicity, indebted to the prairie houses of Frank Lloyd Wright; once designed as landscape objects, literally and figuratively close to the ground. The residents cherish that they are among the first residents who have actually been able to buy a very large lot for a small amount of money. Gardening is a daily task, buying fruit and vegetables is hardly necessary anymore, sheep graze next to the house in the meadow, there is an orchard, a helophyte filter, in short, a self-sufficient paradise. And that is apparent from all of its rooms.






































