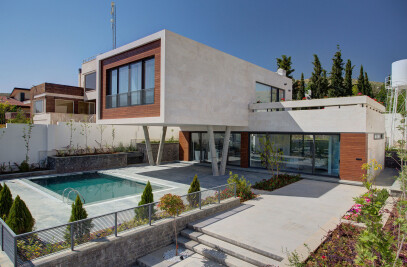Chamran green boulevard, surrounded by Qasrodasht gardens is situated in the middle of Shiraz. The site plan of the project is located in one of the most beautiful sidestreets of the region, called Behesht (Paradise). In case of all gardens in the alley remained intact, just 5 spots were permitted to be constructed as garden house. Among these 6 spots, we had one with 750 Sq.m.
Unfortunately, there were just few trees remaining in the site due the lack of effort by the previous landlord and the cut off the water supply. Our focus during the positioning of the building in the site was to maintain the existing trees; harmonization of the building with the landscape surrounding was the prominent vision of the project.
The owner has a small family, but they are usually hosts due to the close ties with their friends and relatives. We organized an initial meeting with the family members which resulted in creating a physical program on the basis of their various needs. So, the priority of the design is specified as to create a high variety of interior and exterior spaces.
The building designed in 3 levels; basement, ground floor and first floor with regards to the building height limitation to 8.5 meters and the various spaces the client specified. The placement plan of the project is as follows: On the basement floor there is a pool, one master bedroom, living room for catering, warehouse and a caretaker’s room (with yard access). On the ground floor, there is a guest room, kitchen, dining room, seating room and a main living room and First floor of the building contains, three bedrooms, a private seating room and a small workspace.
Most of the single-unit house projects we have done before were usually designed as a vacation house, but “House Number 3” was built with the intent of comfortable human habitation.
In addition to creating spatial diversity we placed windows and openings so that during the day natural light provides effective internal light. Furthermore, the main consideration in this design was to connecting both the interior and exterior in an open plan while preserving the visual connectivity. A central skylight provides additional light to the dark spaces while permitting a central green space within the core of the house.
A retractable roof was considered for the central courtyard for natural ventilation in the interior and to allow the efficient airflow throughout the building.
The floors are connected with one elevator, while the stairs wrap around the void creating magnificent views throughout the house; it means vertical connection between floors take place in different spots by distinct visual experience and spatial quality.
By adding natural woods and white color we created a sense of warmth while achieving a classic look that’s cozy and inviting. we tried minimal designing while responding to needs, fewer visual disturbances happen. The color and texture of the elements were selected in the way despite the multiplicity of spaces.
Two important concerns throughout the landscape design were eliminating the neighborhood’s sight and supplying the underground light. Hence, a breakfast space with direct access to the kitchen and no visibility from surrounding is considered in the backyard accompanied with old trees that provide a pleasant atmosphere.
A Sunken Courtyard is located at the back of the building with direct access to the pool, providing some light for the basement and a pleasant green space in front of the pool for the residents. The Pool also has a ceiling light to create an eye-catching play of light and shadow on the water.
Green spaces and easy access to the entrance of the house was considered while designing the landscape of the front yard, here a cozy sitting place around a fire pit is designed creating an outdoor gathering space.
The steel structure house has been completed with a central cooling and heating system within an underfloor heating system running through the main living room and the swimming pool.
Material Used :
1. wiedhopf – thermowood for facade
2. Bosch – kitchen accesories
3. Grohe – Bath accesories
4. Rehau - windows

































