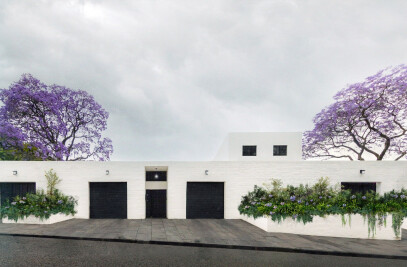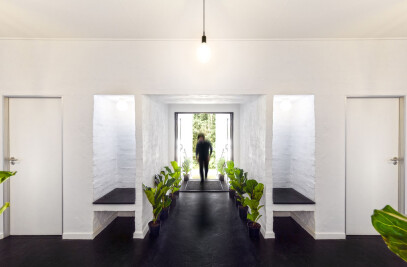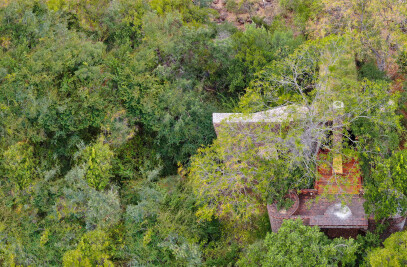TAGLINE
A bed amidst the trees; a shower amongst the rocks.
THE SITE
The site sits in a nature conservation in rural South Africa; where trees and shrubs and rocks create the architectural backdrop for any home.
THE BRIEF
A bedroom that opens itself out into the treescape; that invites in the smells, and wind, and rustle; a bathroom that grounds itself against the landscape; that speaks of earth, and rock, and shrub
THE IDEA
The originating idea was to root the bathroom into the rockscape, whilst allowing the bedroom to float amongst the trees the building is organised as a long thin building which allows it to fit snugly between the forest trees the two chimneys are not only essential to the structure of the building, but also naturally ventilate the bedroom (the building was designed in such a manner as to not disturb any tree during construction)
MATERIALS
The building utilises a very simple set of materials. the bathroom and chimneys are constructed from a rough stock brick; selected to match the site’s weathered sandstone. the bedroom is built from sustainably-grown timbers, whilst glass and aluminium fill in the gaps between the timber structure
PROGRAMME
The building offers to its inhabitants a bathroom with private views out over the planted courtyard. The bedroom and private lounge occupy the sunnier northern portion of the site. Whilst the dressing area creates a natural division between the bathroom and bedroom areas below the bedroom is an open area that allows for a natural garden to be cultivated
SOLUTIONS
The cliff-side of the building comprises structural brickwork structural brick chimneys are then also built in the riverine forest portion of the site this creates two structural elements between which we can span a timber bedroom this bedroom has walls which have no structural value, which allows us to open up all of the walls of the bedroom to the forest the bathroom opens up completely to the cliff-face this design strategy offers a sharp spatial contrasts between bedroom and bathroom
CLIENTS
this building is designed for visitors to the farm
it is designed as a fantastical immersion into those things which make this nature reserve so special saringas, marulas, cuckoos, swallowtail butterflies, bauhinias, wood doves and giant eagle owls
HOW IS THE BUILDING UNIQUE?
This building attempts to touch the earth only where necessary. This allows for the ground below the bedroom to be completely accessible by kudu and leopard and wildebeest while the roof creates additional habitat for vervet monkeys, genets and baboons
SUSTAINABILITY
The entire house is off-the-grid water from the planted roofs is collected and filtered through the forest these roofs also provide additional habitat for small critters black- and greywater is stored and processed before being filtered by the undergrowth energy is harvested with the use of solar panels the structural chimneys also work together to create a natural ventilation system
CLOSING THOUGHT
We often forget how wonderful Sun is; until it enters the room just perfectly

































