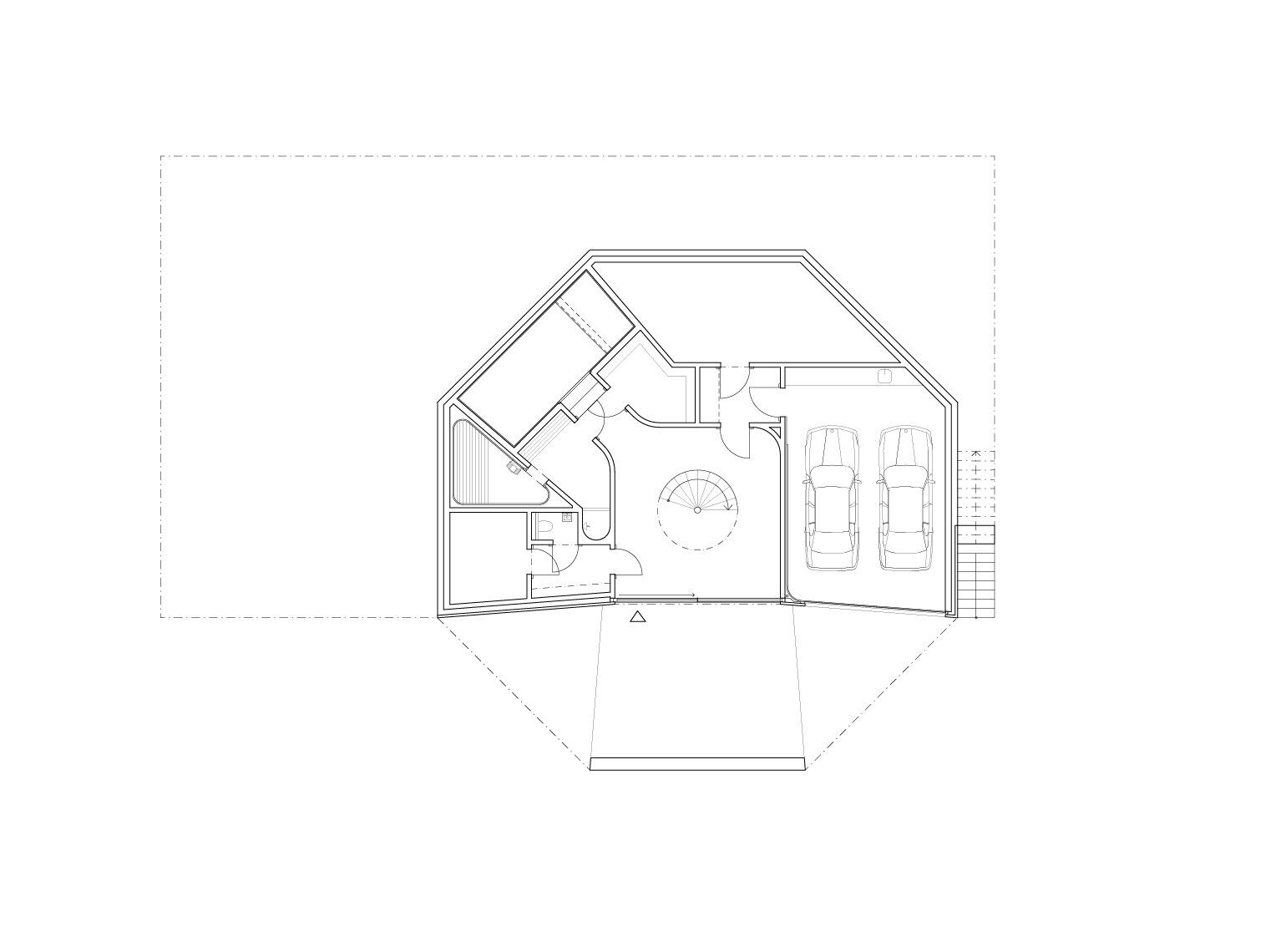Only a twenty minutes drive from the city center, this house is built on a site that exemplifies the close access of untouched nature not far outside central Stockholm. In this case a large piece of land that reaches from the waterline, where a boathouse sits on the water, up through a steep forested slope to an open plateau at the top of the hill where the main house is located. The access road rises along a steep cliff from the landside which means that the house is approached from below and that the extraordinary position of the house with wide views out over the archipelago landscape can only be fully understood once arrived at the main level.
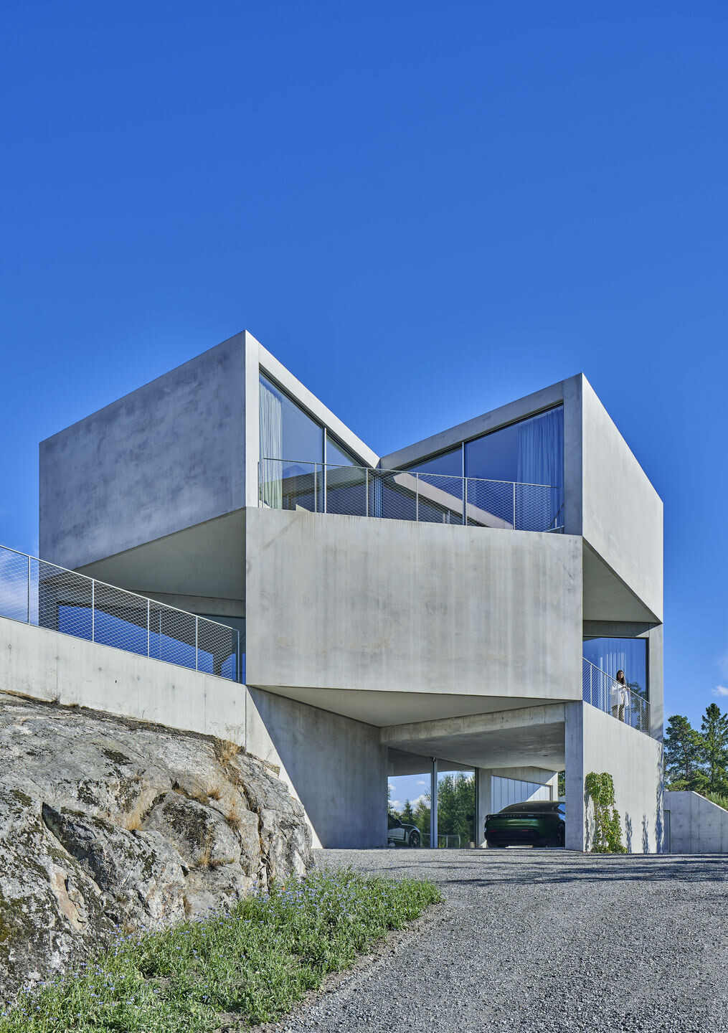
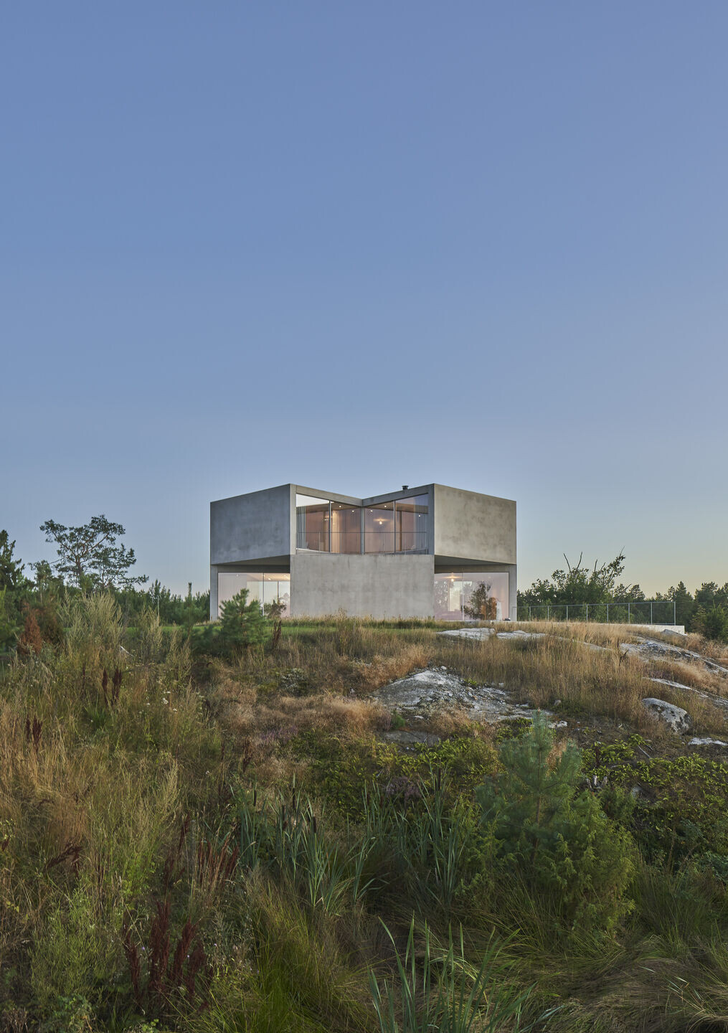
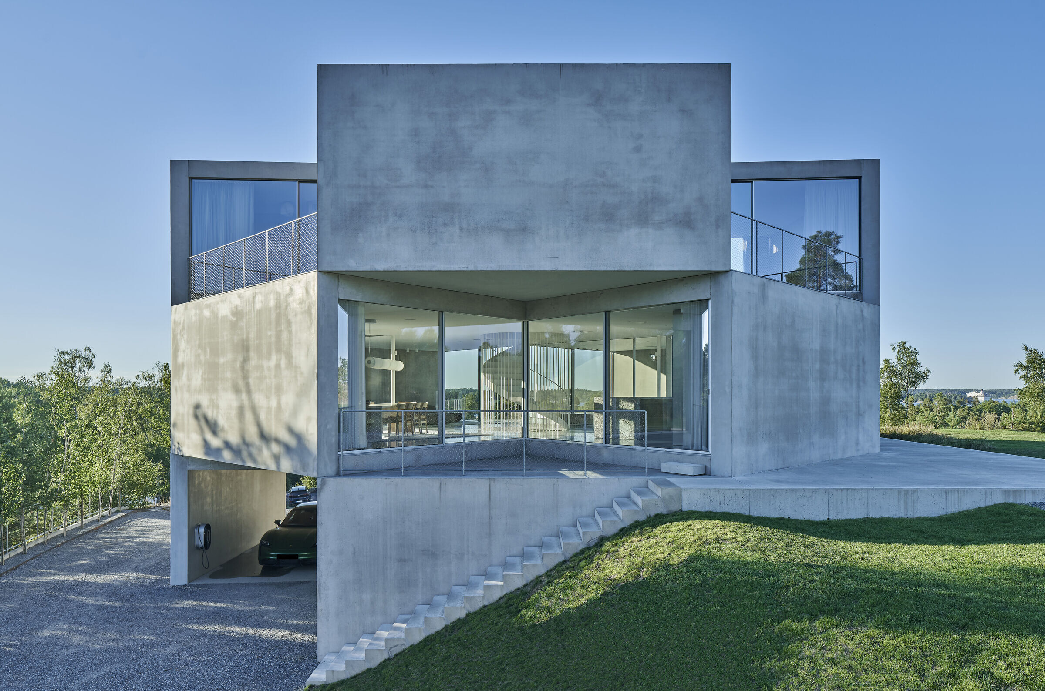
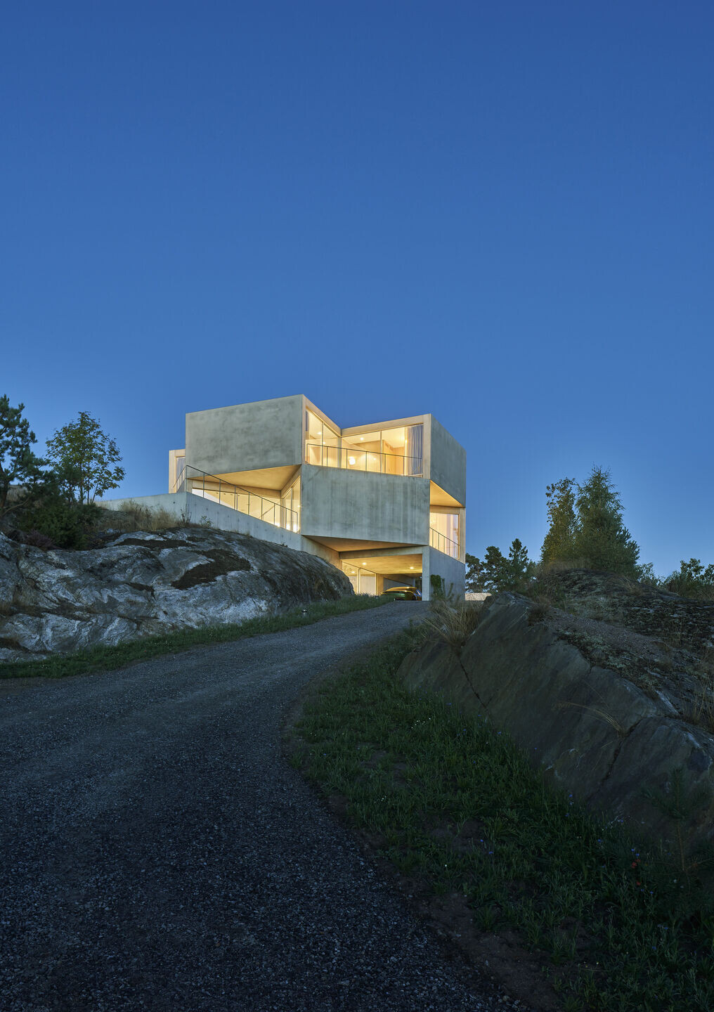
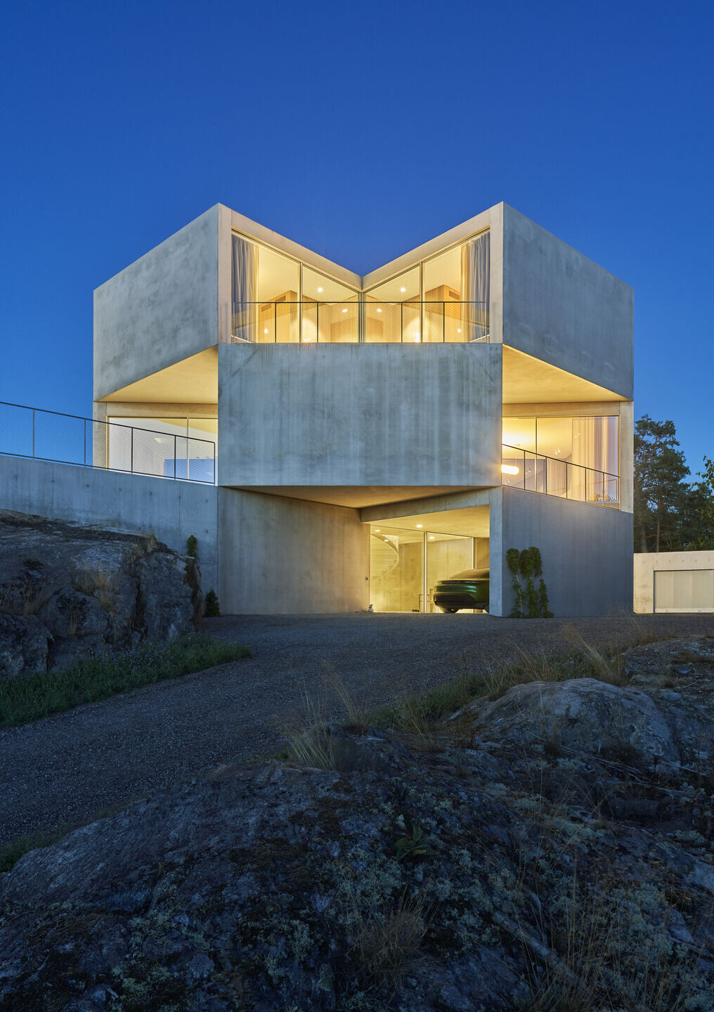
The clients, a very active family that share their time between city and nature, wanted a house for both quiet seclusion and entertaining with friends with a very direct relation to the landscape. We envisioned the house as reduced to pure structure where indoor and outdoor spaces mix and let the emphasis remain on the scenery outside. A vertical figure, freestanding like a lighthouse or a large-scale sundial, and entirely cast in concrete firmly anchored on the exposed bed rock.
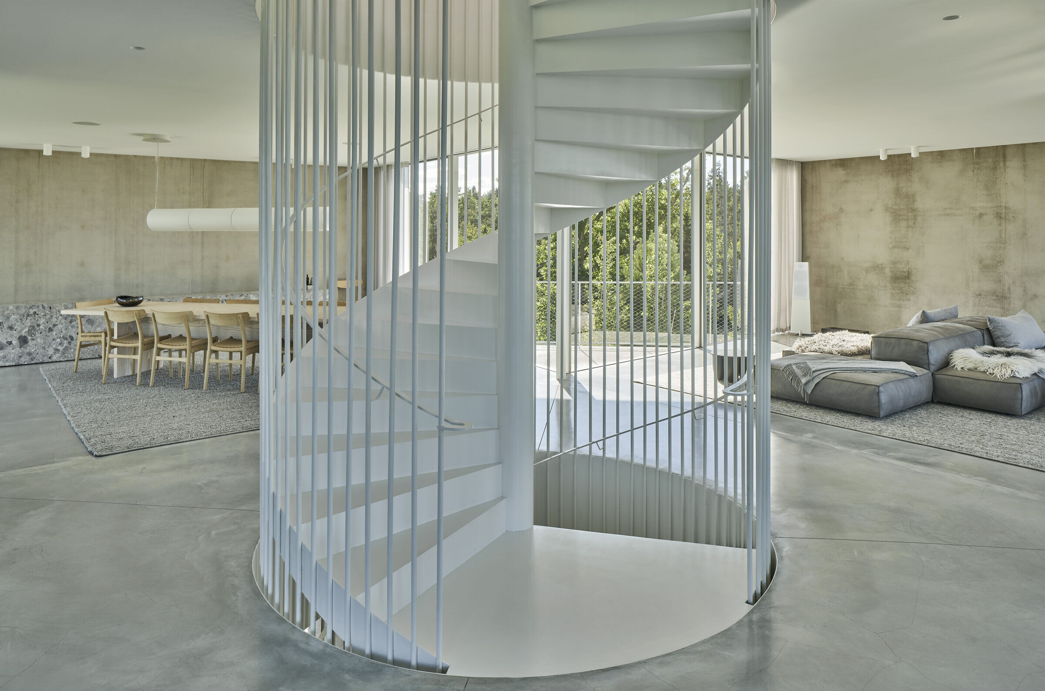
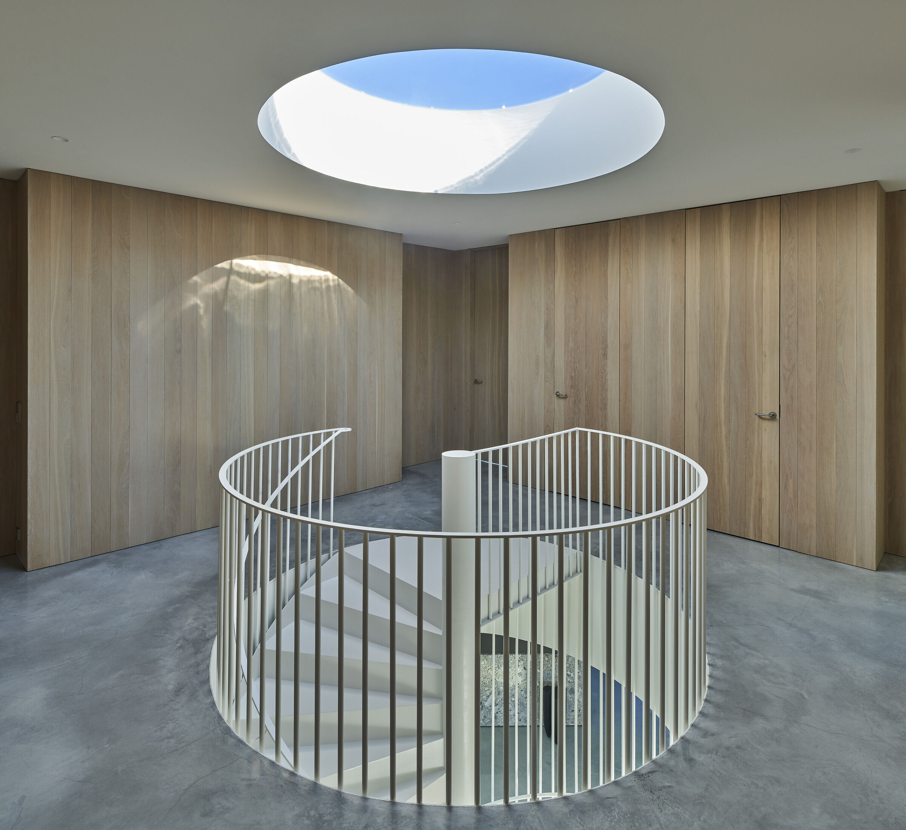
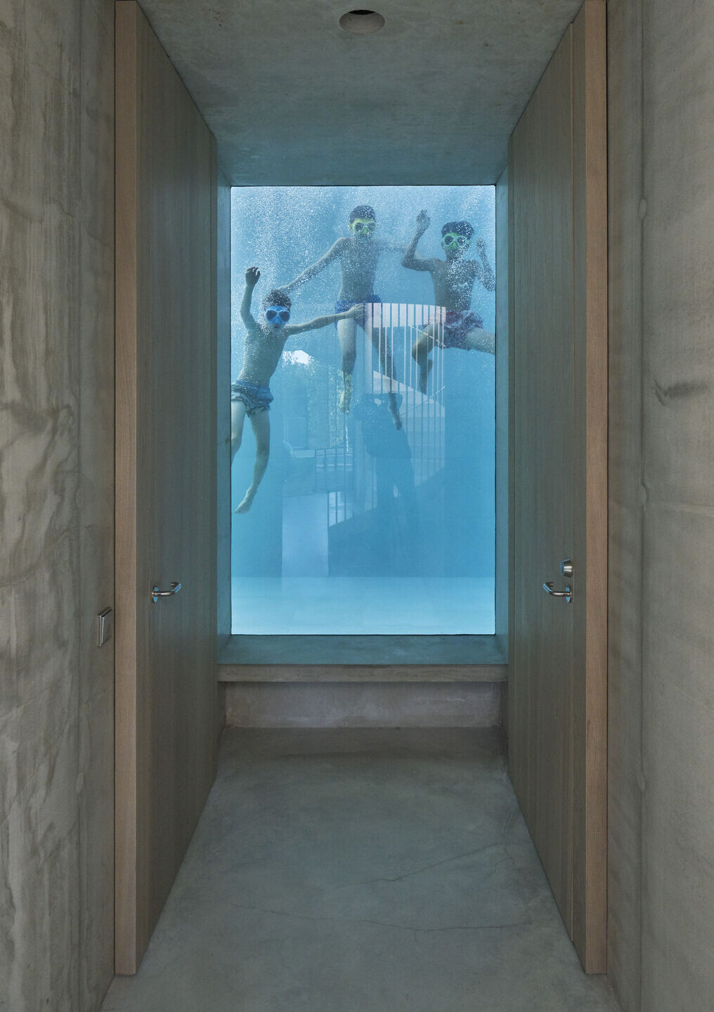
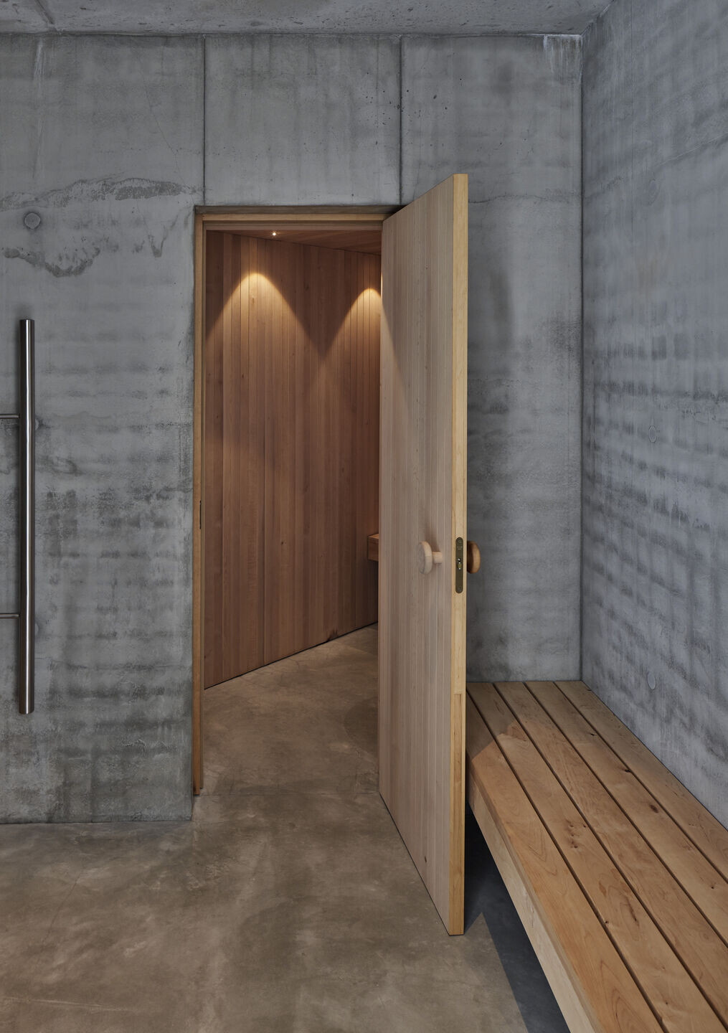
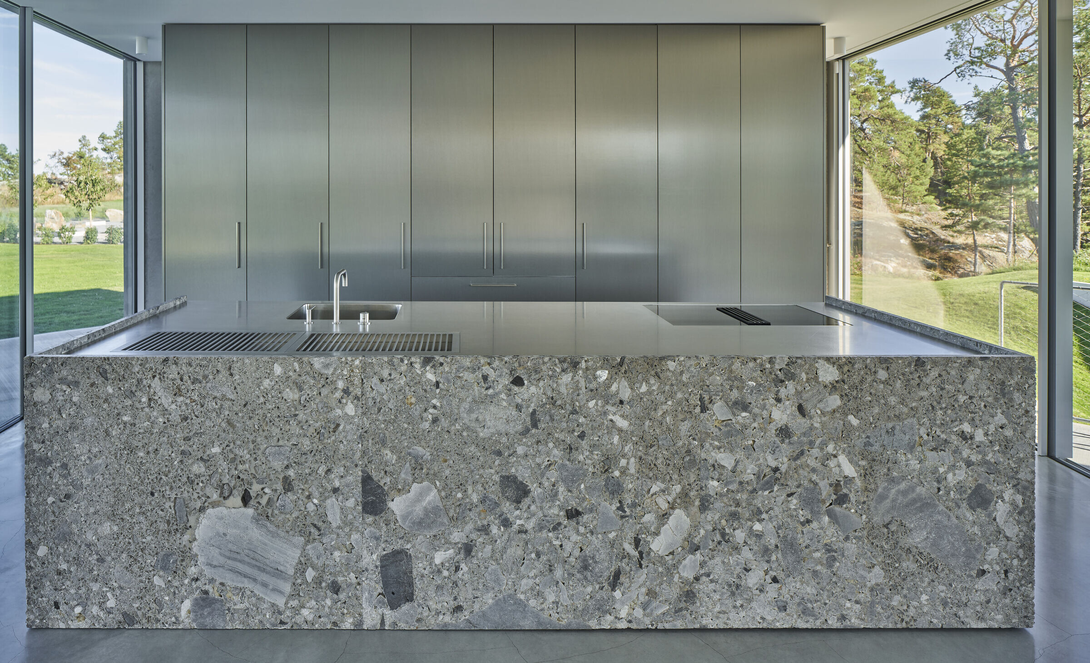
The program is organized in a three-levels section: entrance and services in the souterrain level, social spaces on the mid and main terrace level, private family rooms at the top. The façade structure makes no distinction between these levels and, through its 45° rotation between each floor, creates a certain labyrinthine effect where the landscape outside becomes a point of reference also for movement inside the house. Around the perimeter, the folded layout results in a series of wind shielded terraces that follow the movement of the sun. From a distance the origami-like pleated and rotated volume offers alternative readings of mass and void, which lends the building a simultaneously solid and transparent quality.

