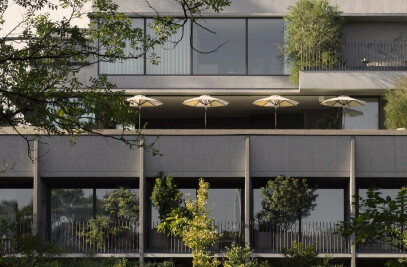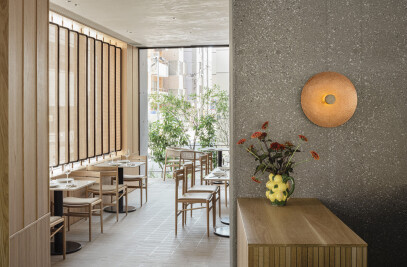House S is located within a cul-de-sac, in a quiet residential area in the centre of Tokyo. Ancient pine and zelkova trees dot the surrounding landscape, remnants of a time when the neighbourhood sited samurai residences. The design responds by integrating various garden typologies into the floor plan, pulling the landscape in, and ultimately becoming part of the greater environment.
The structure, while complex, recedes from view through careful detailing. The spaces, initially defined by external light penetration, natural air flow and the placement of the clients’ extensive art and furniture pieces, each present a unique seasonal experience depending on the floor level and orientation to the sun.


































