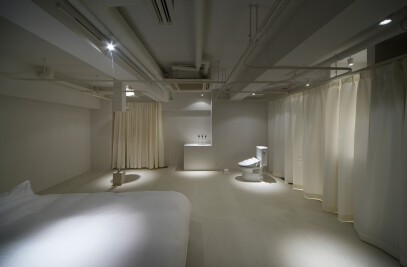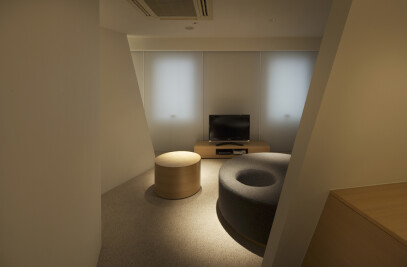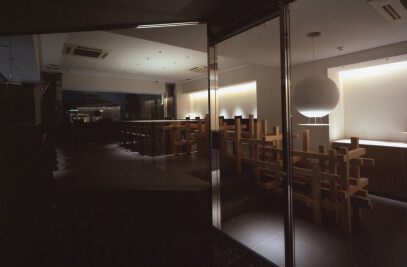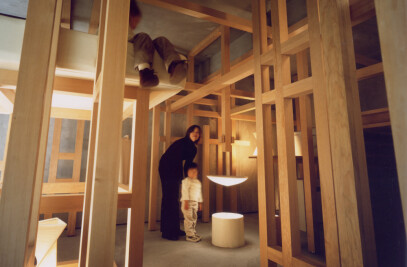There has been a symbolic podocarpus tree in the premises since the old days. It used to be a little away from the human space and was not seen from the room in a daily life. For this new construction due to deterioration, the tree was left where it was to strengthen the relation between human and the tree by building a new position and new traffic line. By creating minimum surrounding with new round fence for the tree, form and existence of the tree are maximized. Walking under the tree in a daily life, and sitting down by the tree sometimes. Being in the room, liveliness and sense of security can be felt from the tree and at night it gives fantastic comfort, different from the daytime. It is believed to have become the core and close existence. The location is in the urban center surrounded by high buildings. A white and flat structure can take in the limited brightness at maximum, enabling us to enjoy slight change of brightness projected on the flat walls by the season and time. At the same time, wind naturally flows through the building and the center of life traffic line from the yard to yard, showing various changes of nature by the season and time. We did not intentionally build unnecessary glass area or opening in consideration of the relation with the surrounding. Rather, it is visually controlled depending on such position and size, leaving blank space by setback to reduce unpleasantness, sense of pressure and privacy issue. Taking account of the builder’s age, we reduced burden and risk in the life traffic line by avoiding uneven level from the entire room to the terrace for easily expanding activity range. Simultaneously, by making the fittings with sliding doors, wind flow can be adjusted. Furthermore, nursing care can be given and the elderly can handle without problem. Fittings are necessary in life for privacy and air conditioning, etc., but become rather distracting when unneeded. By blurring the boundary of the living area without feeling the fittings, the boundary can be made where necessary depending on the purpose and season having a sense of openness. The interior is elaborated to create enjoyment, gorgeousness and liveliness by using strong color in the minimum space precisely because it is the place used by the elderly. Furniture and lighting equipment are designed to be functional and fit the space in consideration of the builder’s lifestyle. We believe this house can be resided by the elderly with enjoyment, comfortableness and style, but little difficulty, in the aging society as Japan’s issue and environment of urban center.
project info: project name: House with Podocarpus 「Urban house for the elderly」 basic design of the project: Yasutoshi Mifune (MIFUNE DESIGN STUDIO) architect: Yasutoshi Mifune (MIFUNE DESIGN STUDIO) + Toru Atarashi (Atarashi architect office) location: Osaka city, Osaka, Japan type: residence site area: 627.59 sqm building area: 319.46 sqm structure: wooden (1 storey), reinforced concrete with steel frame exterior finish: plaster / concrete builder: Mizokuchi construction Co., Ltd. completed: August, 2013 photographer: Yasunori Shimomura

































