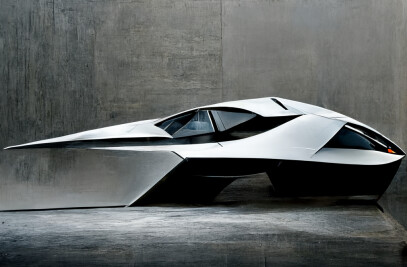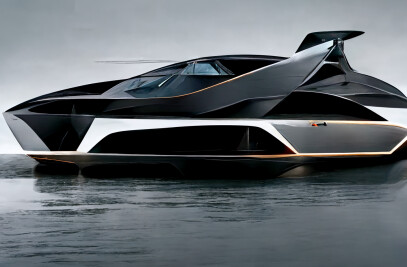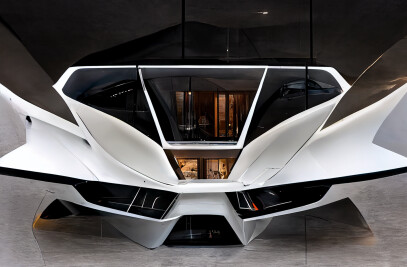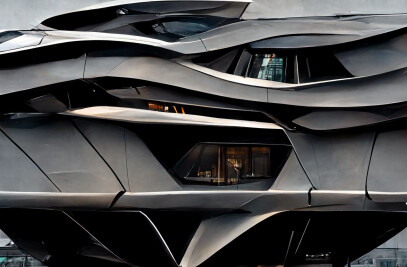The Houston Library and Exhibition Complex is the second installment in the initiation of dynamic architectural proposals for Houston, Texas and the greater development of ideas for American cities. The design functions along multiple trajectories of display corridors and library storage to interpolate exhibition with an expanded book collection for international reading and research. By having a series of harmonic manifolds of book collection space and the mixing of programmatic function for exhibition, it generates a dynamical system of flowing conditions which manifests with moments of extrapolation within the tectonic massing and circulation. Within the radiating tectonic corridors there is also included smaller botanical gardens which resonates with the surrounding landscape development as well, serving the community with a robust flower display and plaza. The site sits along the axis of Hardy and Burnett St. just north of the downtown center. A vacant -underdeveloped lot and community that is need of an influx injection regarding an economic stimulus in the form of icon urban dynamism. The library – exhibition hall with park and botanical landscaping can transform the area into a destination point within Houston for cultural exchange, civic activities, and research. With a robust architectural formal aesthetic for the complex, it anticipates a world class book collection for both the arts and sciences, also expanding its collection with international publications. The architectural tectonics shift, bundle, radiate, and project upward in flight to create nodes of complexity in the form of tessellated metallic shells with varied glass façades. This strategy transforms the internal poly-function into a stealth metallic body which carries a meaning signature of a craft of departure, which manifests its conceptual synthesis. It also includes a series of green roofs, led walls, and a labyrinth for digital projections. The total development for the concept proposal is 9,000 m2.
More Projects by MA2
Project Spotlight
Product Spotlight
News

Fernanda Canales designs tranquil “House for the Elderly” in Sonora, Mexico
Mexican architecture studio Fernanda Canales has designed a semi-open, circular community center for... More

Australia’s first solar-powered façade completed in Melbourne
Located in Melbourne, 550 Spencer is the first building in Australia to generate its own electricity... More

SPPARC completes restoration of former Victorian-era Army & Navy Cooperative Society warehouse
In the heart of Westminster, London, the London-based architectural studio SPPARC has restored and r... More

Green patination on Kyoto coffee stand is brought about using soy sauce and chemicals
Ryohei Tanaka of Japanese architectural firm G Architects Studio designed a bijou coffee stand in Ky... More

New building in Montreal by MU Architecture tells a tale of two facades
In Montreal, Quebec, Le Petit Laurent is a newly constructed residential and commercial building tha... More

RAMSA completes Georgetown University's McCourt School of Policy, featuring unique installations by Maya Lin
Located on Georgetown University's downtown Capital Campus, the McCourt School of Policy by Robert A... More

MVRDV-designed clubhouse in shipping container supports refugees through the power of sport
MVRDV has designed a modular and multi-functional sports club in a shipping container for Amsterdam-... More

Archello Awards 2025 expands with 'Unbuilt' project awards categories
Archello is excited to introduce a new set of twelve 'Unbuilt' project awards for the Archello Award... More

























