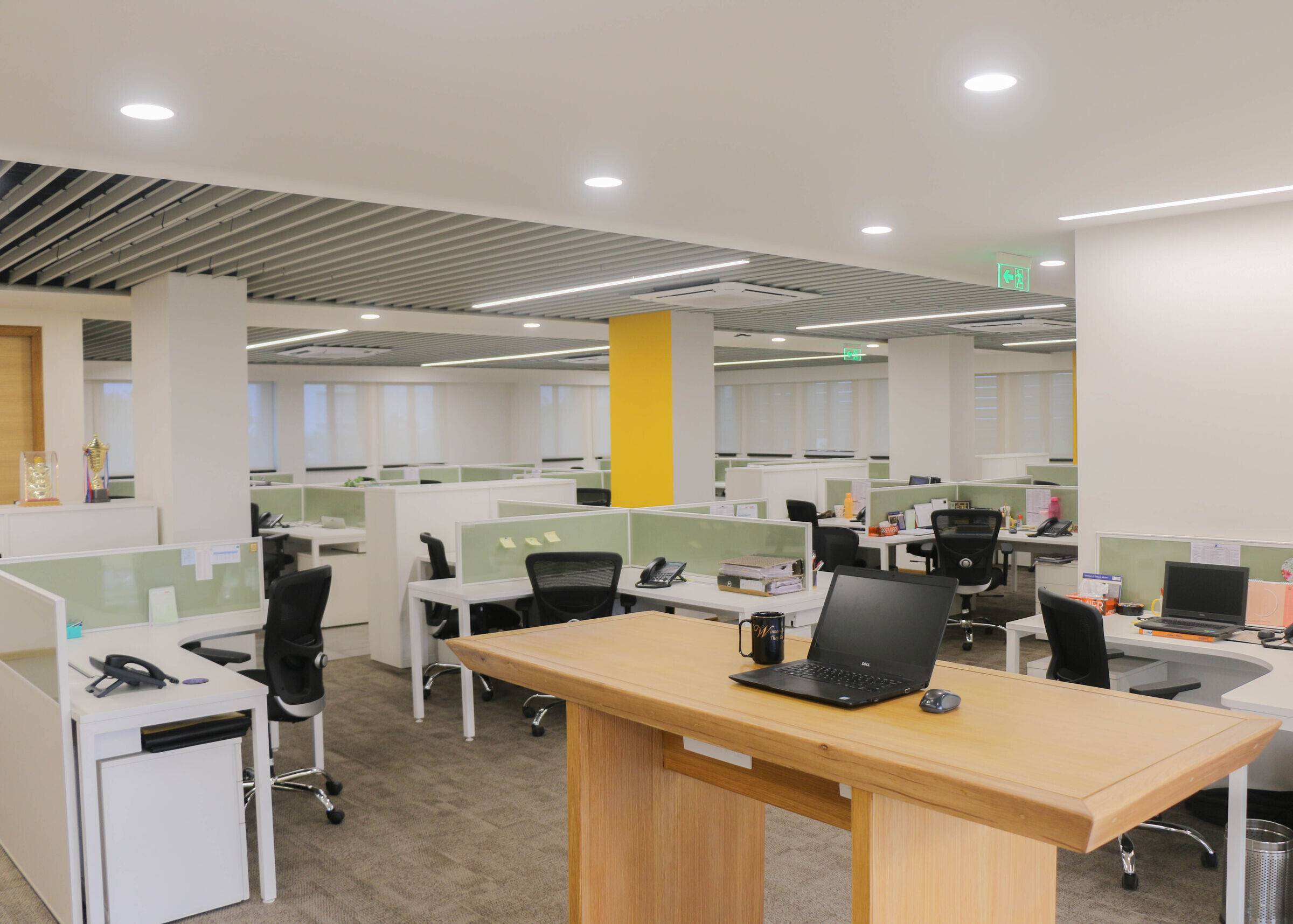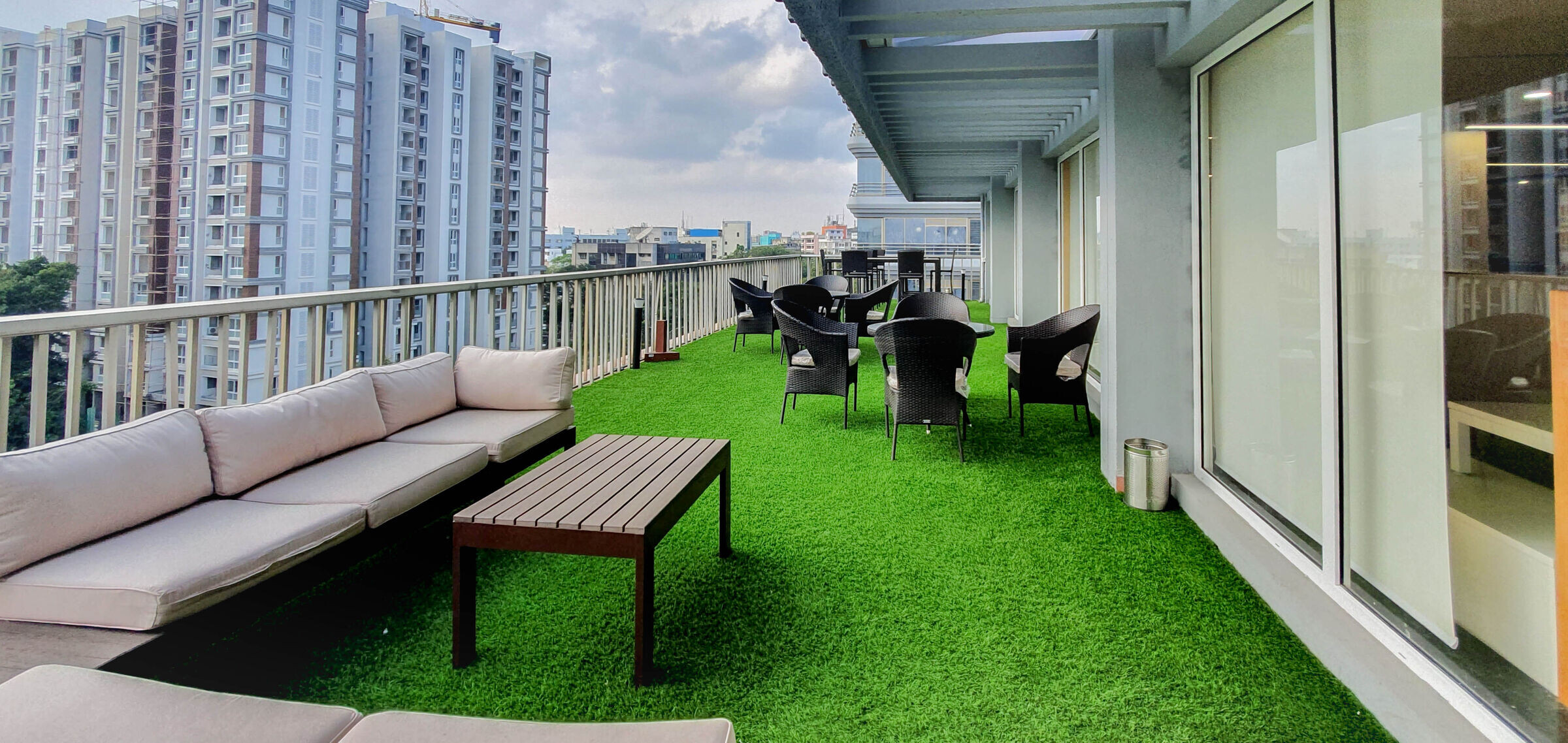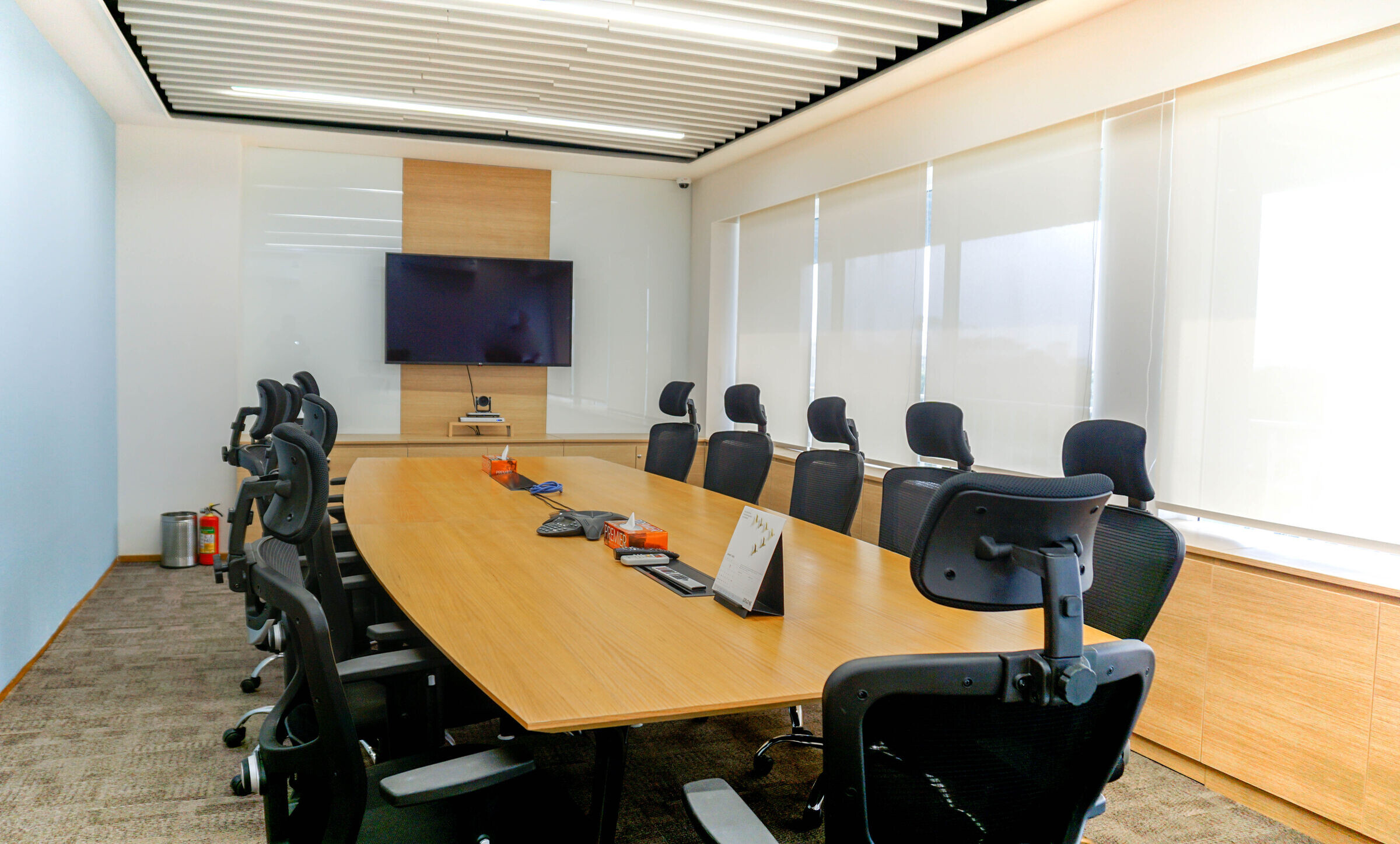Client Brief and Expectations:
An office space that reflects and resembles the ideologies that are followed and applied in its headquarter office.
Challenges:
An indoor and equally beautiful outdoor space to be designed. Two department’s to be segregated on a single floor plate and yet giving the office an experience of being one.

Concept and Design Approach:
Capitalizing the outdoor space and providing maximum benefit to all was the key concern and driving factor in designing the interiors.
A common pool of meeting room and common facilities like reception and waiting lounge took the centre space and by way of planning it created a natural segregation of two separate neighbourhoods on either side of this rectangular floor plate. This ensured that when one entered the office there was a sense of united and a single office and yet for the employees it gave a clear demarcation of two separate neighbourhoods for working. Cafeteria had a common access from an exterior corridor and hence the same space formed a point of interaction for both sides of the employees to gather at a common space and feel unified.


Architecture of the building interestingly provided two separate wet areas and hence both enabled in providing common functions like toilet, pantry and ancillary functions which would be required by each department. This created a sense of completeness within the neighbourhood planning of each side.
An open to air terrace and balcony area which is very rear to most offices these days was a luxury available in this office. And as designer’s Alcove capitalized maximum on this area by way of planning and allowing multiple access points for employees from both sides of the office.
A green outdoor, a subtle and strong corporate interior space and a smart planning complete and define the architectural interiors of this office.
Photo: Prashant Bhat Photography







































