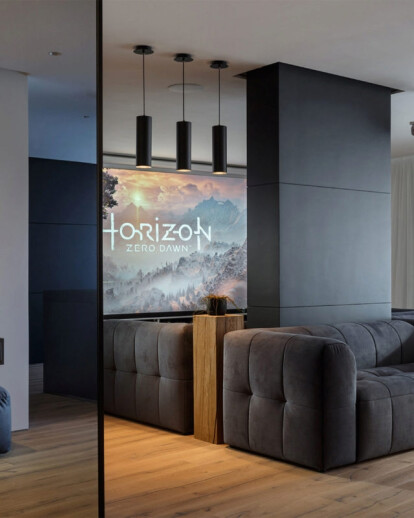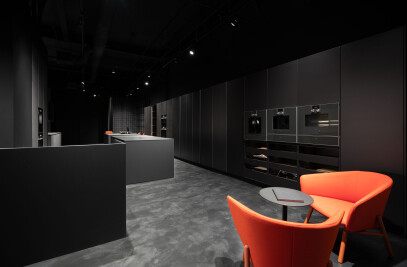https://igorsirotov.com/projects/il1h1
Project il1h - modern apartment in Kiev, UA. Composition of rooms: hall 13,4 m2, guest bathroom 8,4 m2, cloakroom 3,9 m2, kitchen-dining zone 32,1 m2, pantry room 6,1 m2, living room 36,4 m2, bedroom 49,2 m2, bathroom 6,3 m2, dressing room 6,2 m2, terrace 46,3 m2. Total area of the apartment is 208.3 m2. The apartment is made in a combination of black color and wood. The kitchen-dining zone is combined with living room. There is a projector in the living room. Behind the glass sliding partition is a sleeping area with a bathroom and a wardrobe. The flooring in the sleeping area is a black self-leveling floor.

































