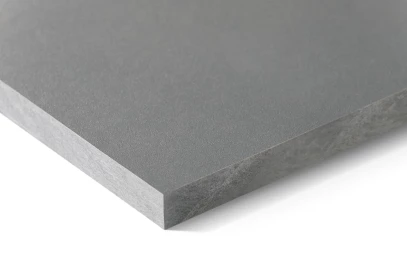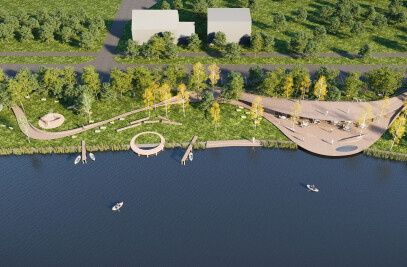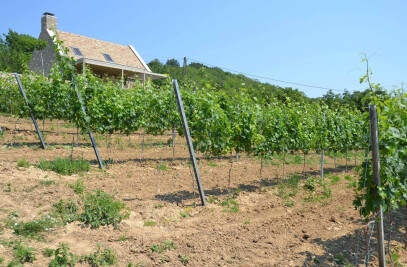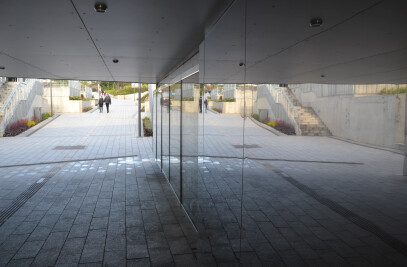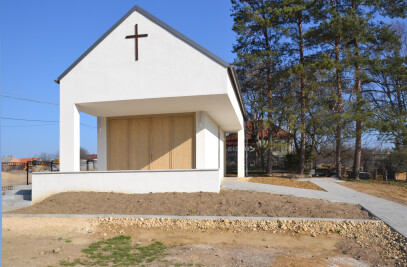The information pavilion was built under the first pace of the Rehabilitation of the City Center of Veszprém. It is situated on the mid section of the Kossuth street, at the intersection of the transport routes. The information pavilion is part of the underpasses leading space system, as the retaining walls or the cassetts for plants are. With it’s simple form it is carry on the ideas of the surrounding, modernist buildings. In the information point, which is operated in this pavilion, you can get information about the city, about cultural programs and you can buy tickets. Thanks to the canopy there is an interesting outer foreground. The pavilion was built with big glass walls because of the transparency and openness. The buildings outer covering is from white Swisspearl, in the incisions and on the wraparound areas the covering is from yellow. It was built whith steel structure. The staff comfort is ministered by the background spaces and the modern engineering. The information pavilion and it’s foreground areas are together 29 m2. The procreation of the information pavilion in the city center was an niche step. Under the Rehabilitation of the City Center We built new public toilet pavilion and new closed trash containers with the same architectural shaping. We would like to put the functions, which are connected to public spaces, to trimmed pavilions, which are fits to their environment.
Project Spotlight
Product Spotlight
News

Fernanda Canales designs tranquil “House for the Elderly” in Sonora, Mexico
Mexican architecture studio Fernanda Canales has designed a semi-open, circular community center for... More

Australia’s first solar-powered façade completed in Melbourne
Located in Melbourne, 550 Spencer is the first building in Australia to generate its own electricity... More

SPPARC completes restoration of former Victorian-era Army & Navy Cooperative Society warehouse
In the heart of Westminster, London, the London-based architectural studio SPPARC has restored and r... More

Green patination on Kyoto coffee stand is brought about using soy sauce and chemicals
Ryohei Tanaka of Japanese architectural firm G Architects Studio designed a bijou coffee stand in Ky... More

New building in Montreal by MU Architecture tells a tale of two facades
In Montreal, Quebec, Le Petit Laurent is a newly constructed residential and commercial building tha... More

RAMSA completes Georgetown University's McCourt School of Policy, featuring unique installations by Maya Lin
Located on Georgetown University's downtown Capital Campus, the McCourt School of Policy by Robert A... More

MVRDV-designed clubhouse in shipping container supports refugees through the power of sport
MVRDV has designed a modular and multi-functional sports club in a shipping container for Amsterdam-... More

Archello Awards 2025 expands with 'Unbuilt' project awards categories
Archello is excited to introduce a new set of twelve 'Unbuilt' project awards for the Archello Award... More






