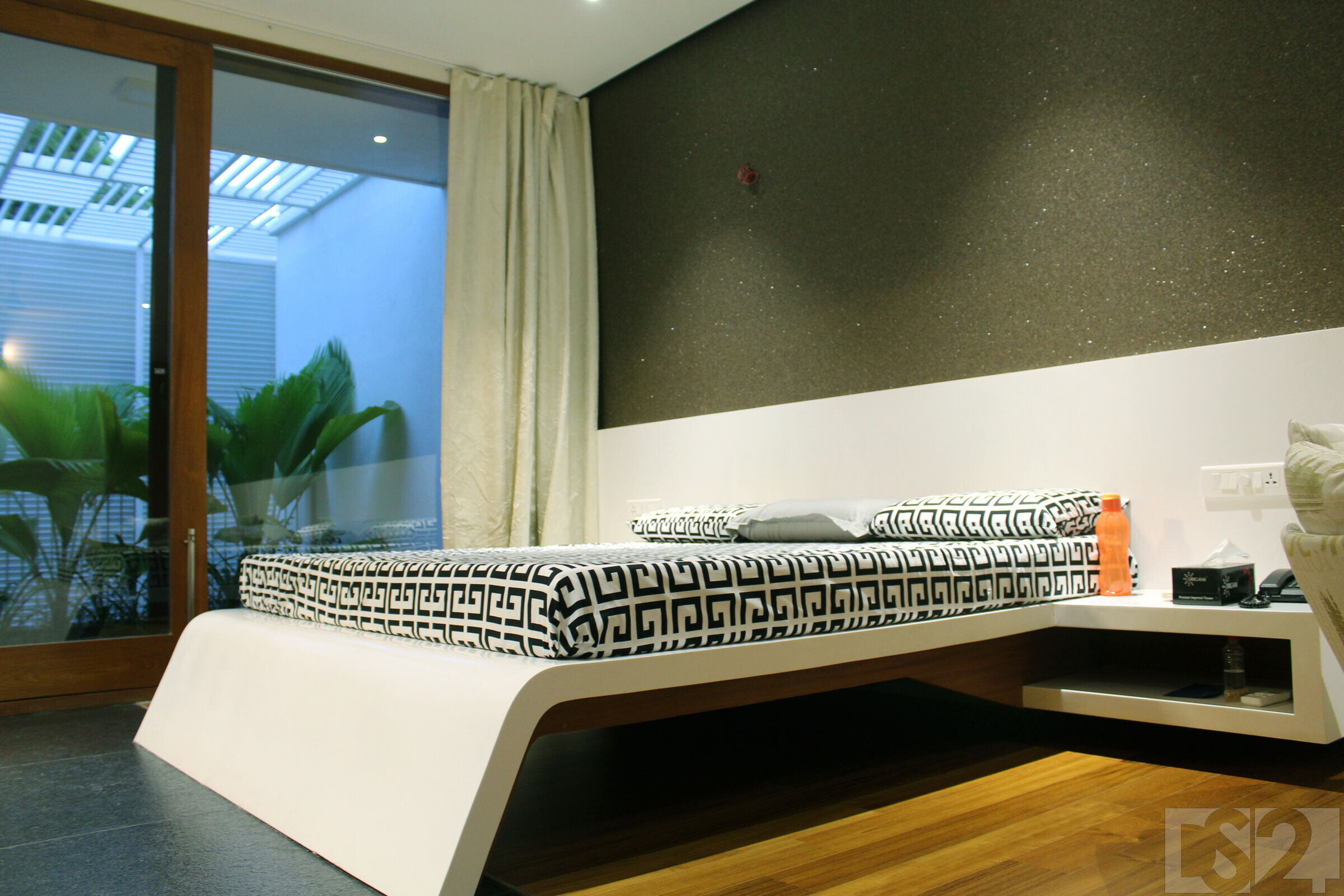Ever heard of an introvert house? It is a thought-provoking question that challenges the assumption that introversion is exclusively a human characteristic,says Ar.Kritika Juneja.
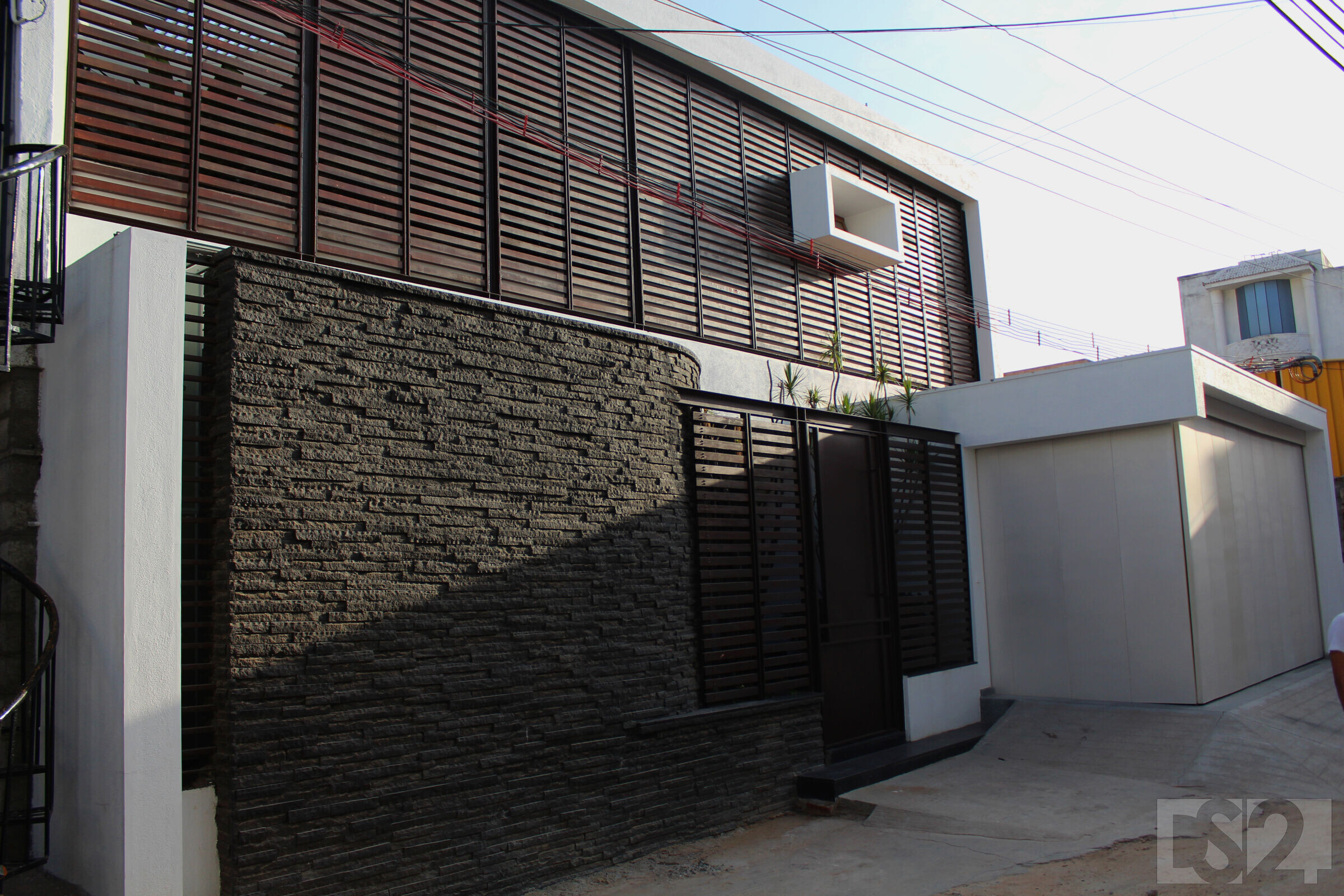
This is a gem of a place located in Gudiyatham, created by Mueen Haris, Founder Ds2 Architecture as an introvert space with nothing to do with the outside world. To delve into the background, the people in Gudiyatham are divided into two groups, superrich leather factory owners and people below poverty line, so the poor always have a curiosity about how the rich live and build their homes. Thus, they need to be able to block that out and create something like an introvert house in the village. The idea of the house was largely derived from the context and lifestyle of an orthodox Muslim family. The spaces interact with each other through varying volumes.

Being orthodox, the clients don't even venture outdoors much. Therefore, the path and the landscape were only to create a statement and not having any real use. The designers thought that was a bad idea. It's for the same reason that they proposed bringing all the greenery inside.
Due to the hot and dry climate in Gudiyatham, it’s always hot, therefore, the courtyards are kept narrow and small with double heights. It's pretty comfortable inside when the direct sunlight doesn't hit most of the time. By taking out the windows from there, you not only get cross ventilation but also good visibility.
When walking through the house, one comes across the secure internal courts where everyone can casually use the landscape. To create these interior courts, the idea was combined with the concept of hot, dry climates and their need to be inclusive.
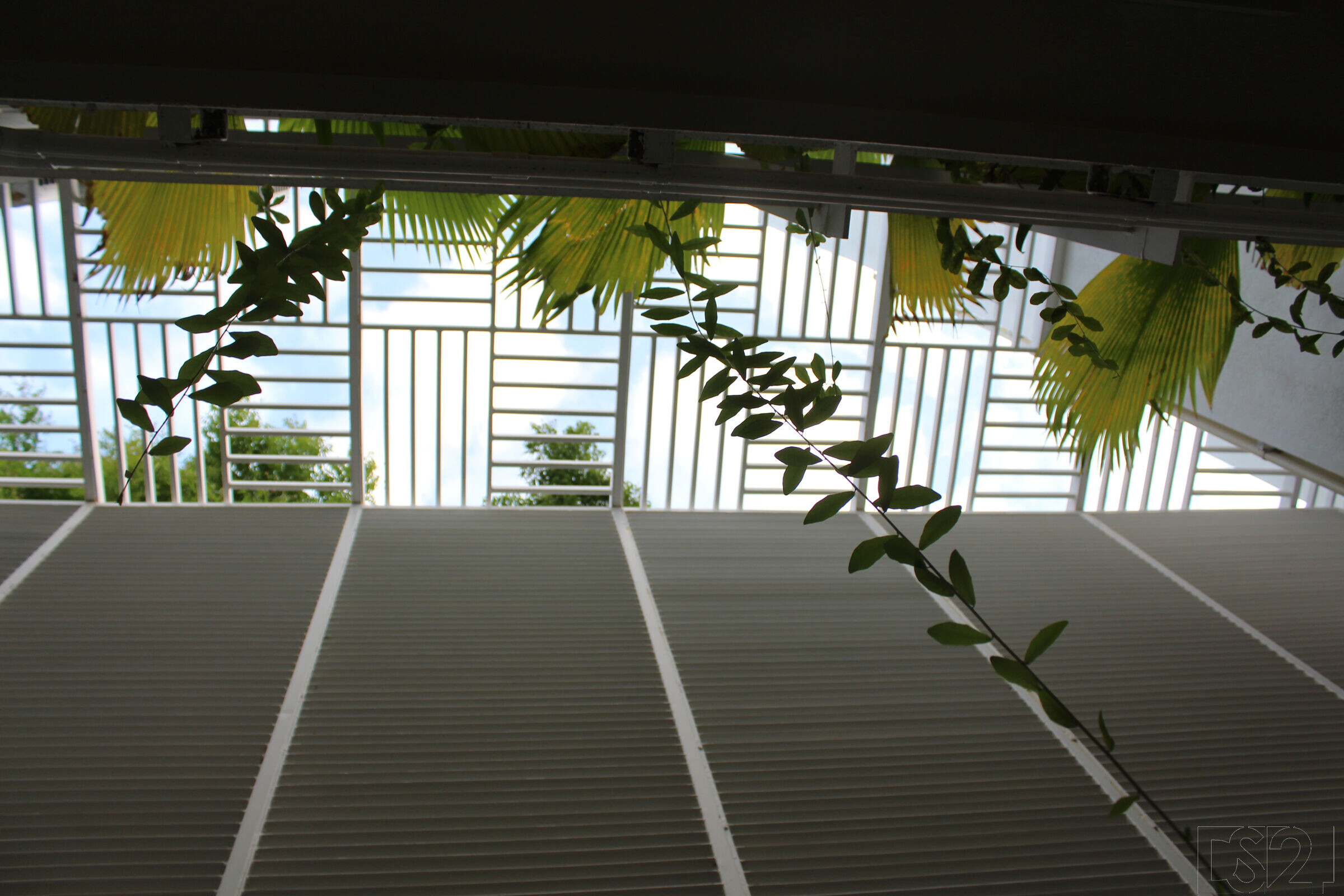
In principle, there is one major internal court in this house, another in the kitchen, a secondary court, and a setback court that leads to the daughter's room. Instead of leaving some space, and then going vertical behind, goig horizontal with these cutouts was preferred. Therefore, the court can be used anytime by anyone in casual attire. Moreover, the front as a buffer is the setback itself, making the stonewall curves into a semi-outdoor space.
Meanwhile, using premium leather furniture is all about showing off their house to those outside. Atop there is a skylight in the courtyard on the terrace that is usually open except when it rains. It looks a little dramatic and emotional seeing rain pickle on top of glass.
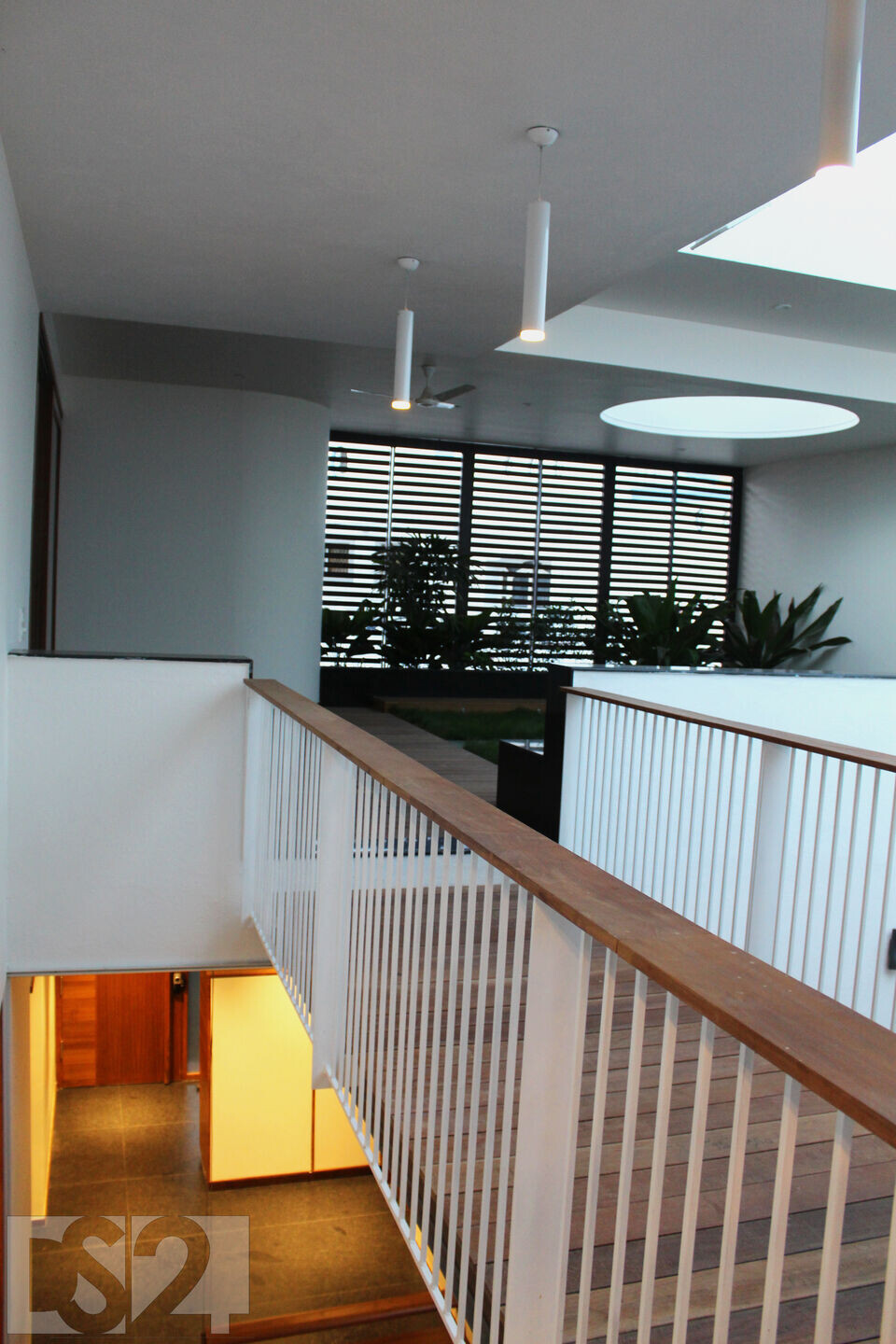
The living room, the foyer, and the car portico are all open inside, and the guest room is orthodox, which adds value. There is a room on the top, there is just one guest room on the first floor with a lot of views towards the road. The guest room is secluded on the first floor towards the front. It would make more sense to place the guest in the center of the bridge, where the main staircase brings you up, since they would not have a living room and some outdoor space if they put them inside. For this reason, there is a door there. So, they lock that door there and then that entire courtyard that is behind the louvers of the façade where there's landscape behind the room and the toilet. You can also see the garden below through the cutout. All come together into one frame so you can use it like a large unit.
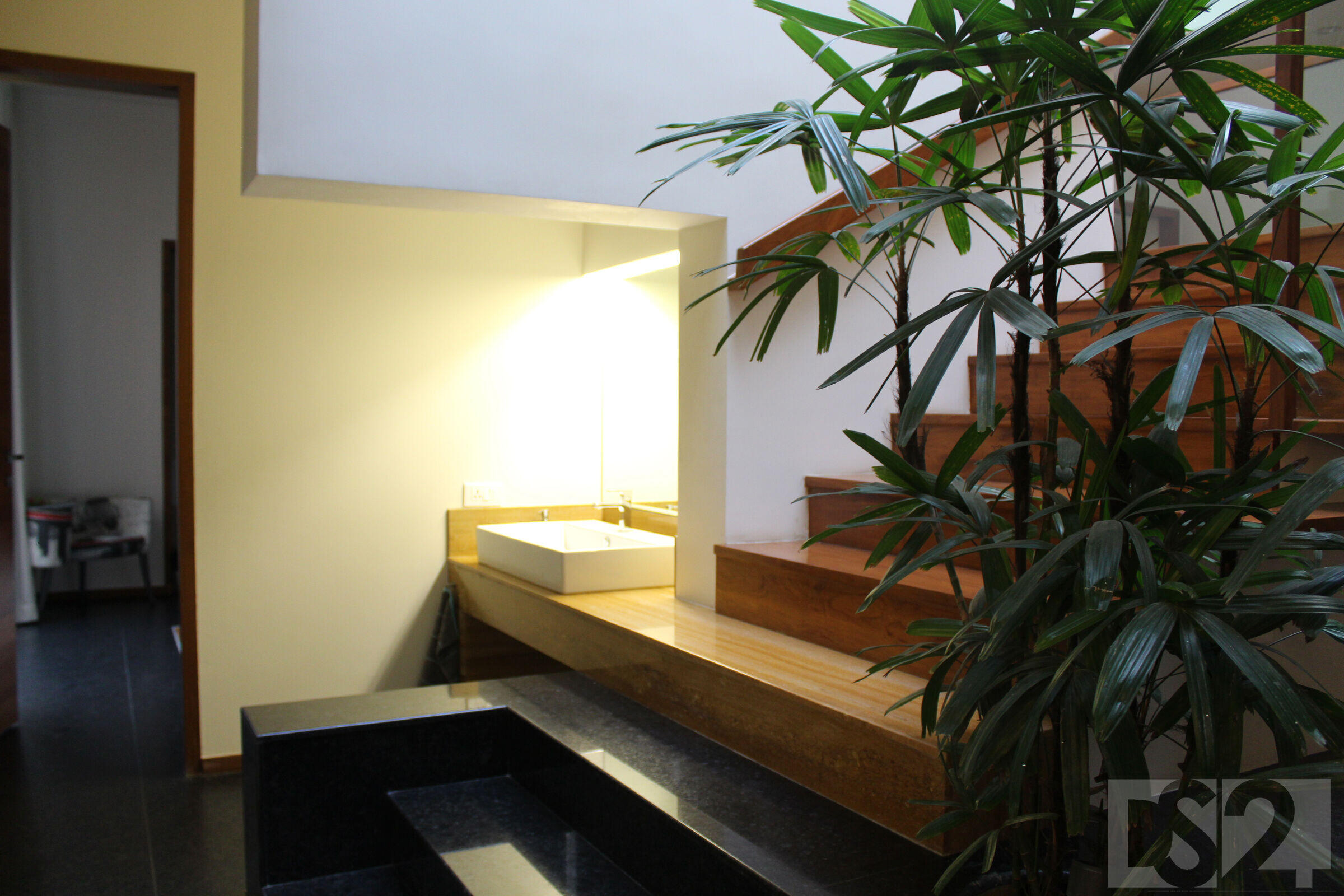
At other times, when the guest is not there, that becomes an open space for kids to run around and have tea. As a result, that space becomes multifunctional and usable. Essentially, the stone serves as a barricade and gives the house a strong impression. Adding to it, it's a good barrier against the harsh sun.In addition, if you look at the floor, it's a combination of black granite and wood flooring, unlike any premium house that typically has marble floors.
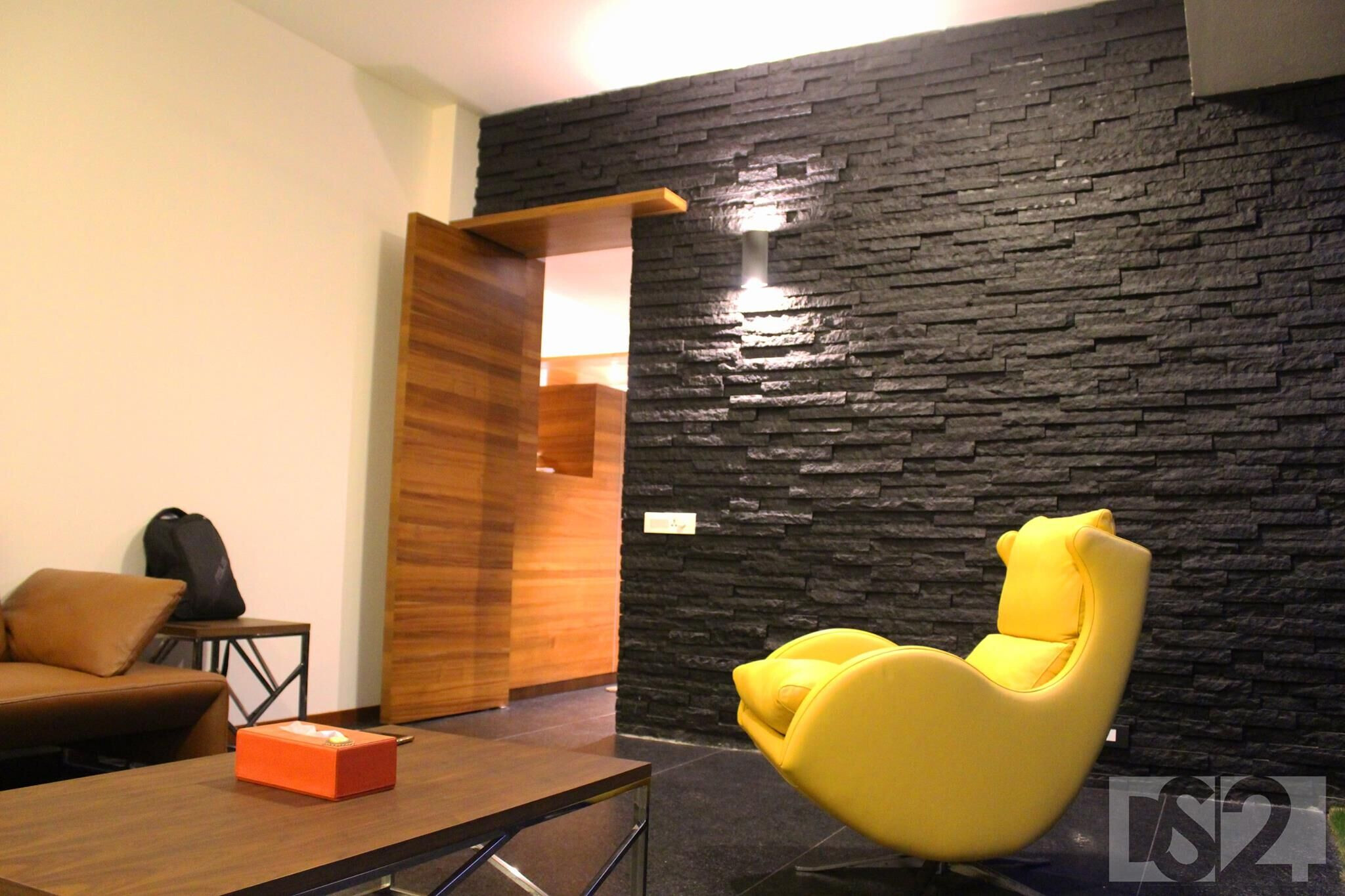
Thus, it is a contemporary interpretation of a traditional row house with a central courtyard and varying internal volumes. The house however has a private and semi-private zone complementing the lifestyle of a traditional family. The central courtyard acts as a multi-functional element binding the two zones and on the other hand being the prime source of light, ventilation and energy. The private zone has very open and minimalistic interiors articulated using natural materials like wood, granite, marble. That pretty much sums up our wonderful introvert house.
Curated by:- Ar.Kritika Juneja
