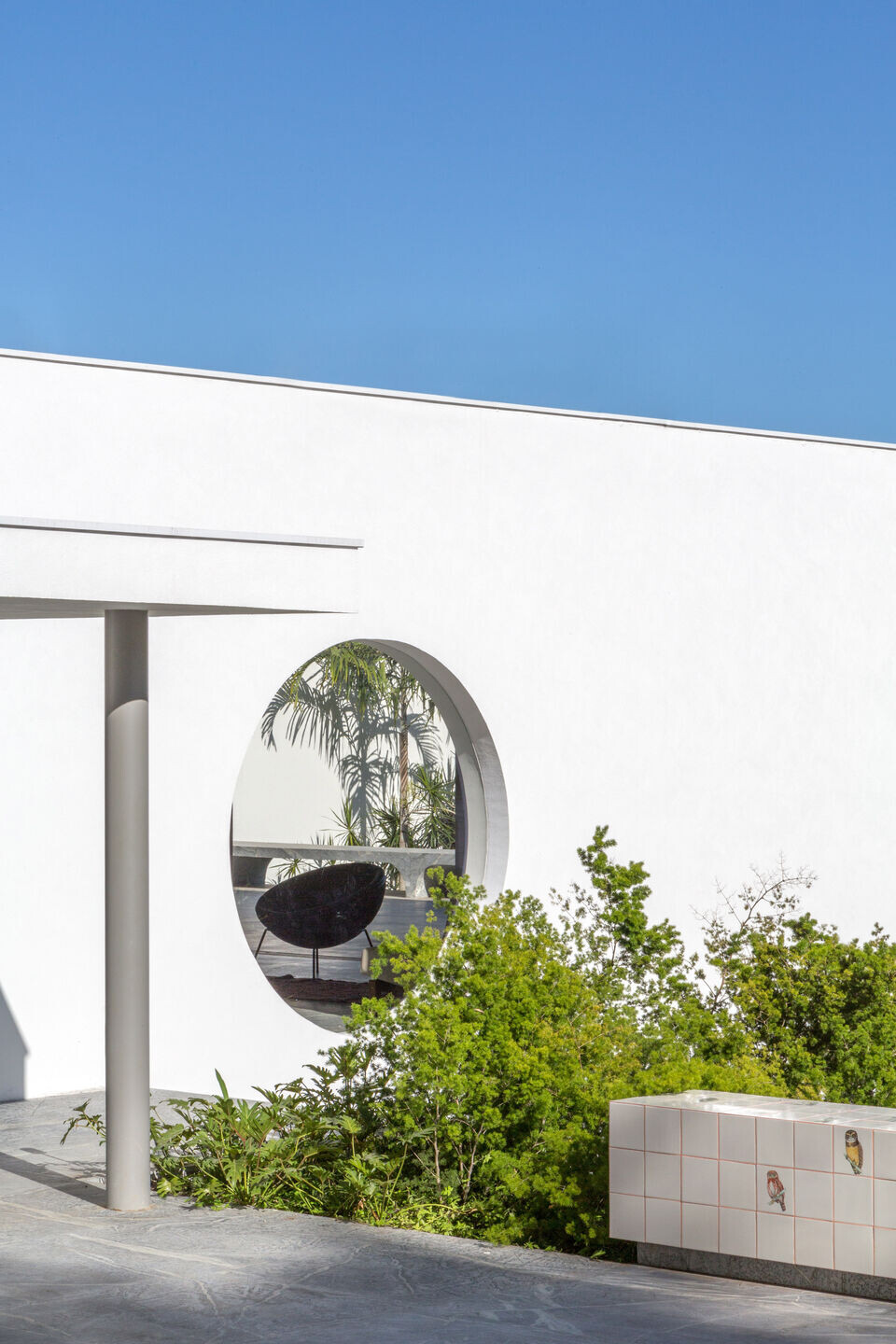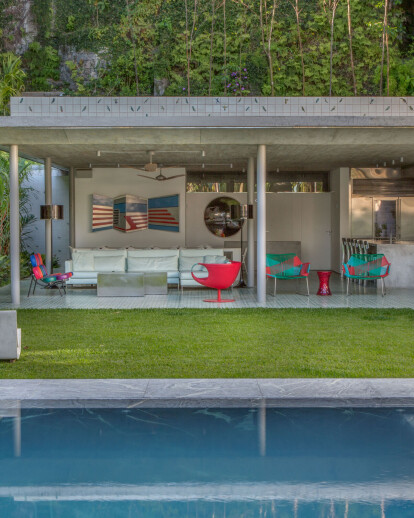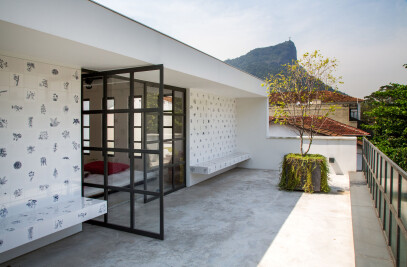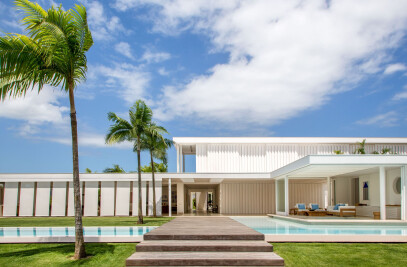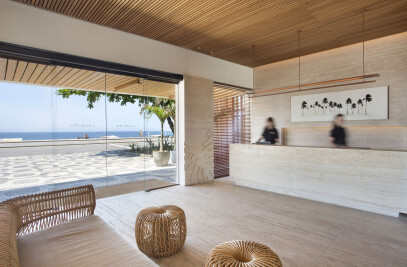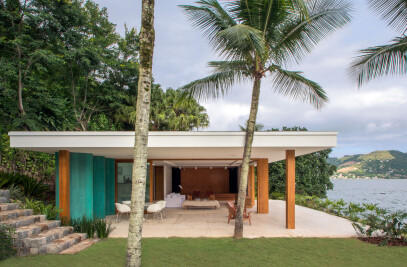Within the project’s lot lays an original Oscar Niemeyer house, it is compact given the metropolitan location. Through the acquisition of the next-door property, the resulting intervention and expansion allowed the transformation of the urban landscape, which welcomed to its surroundings a garden marked by vertical and horizontal delineations. A new leisure annex was constructed over an expressive plane which extends, as if hovering, between pool and garden.
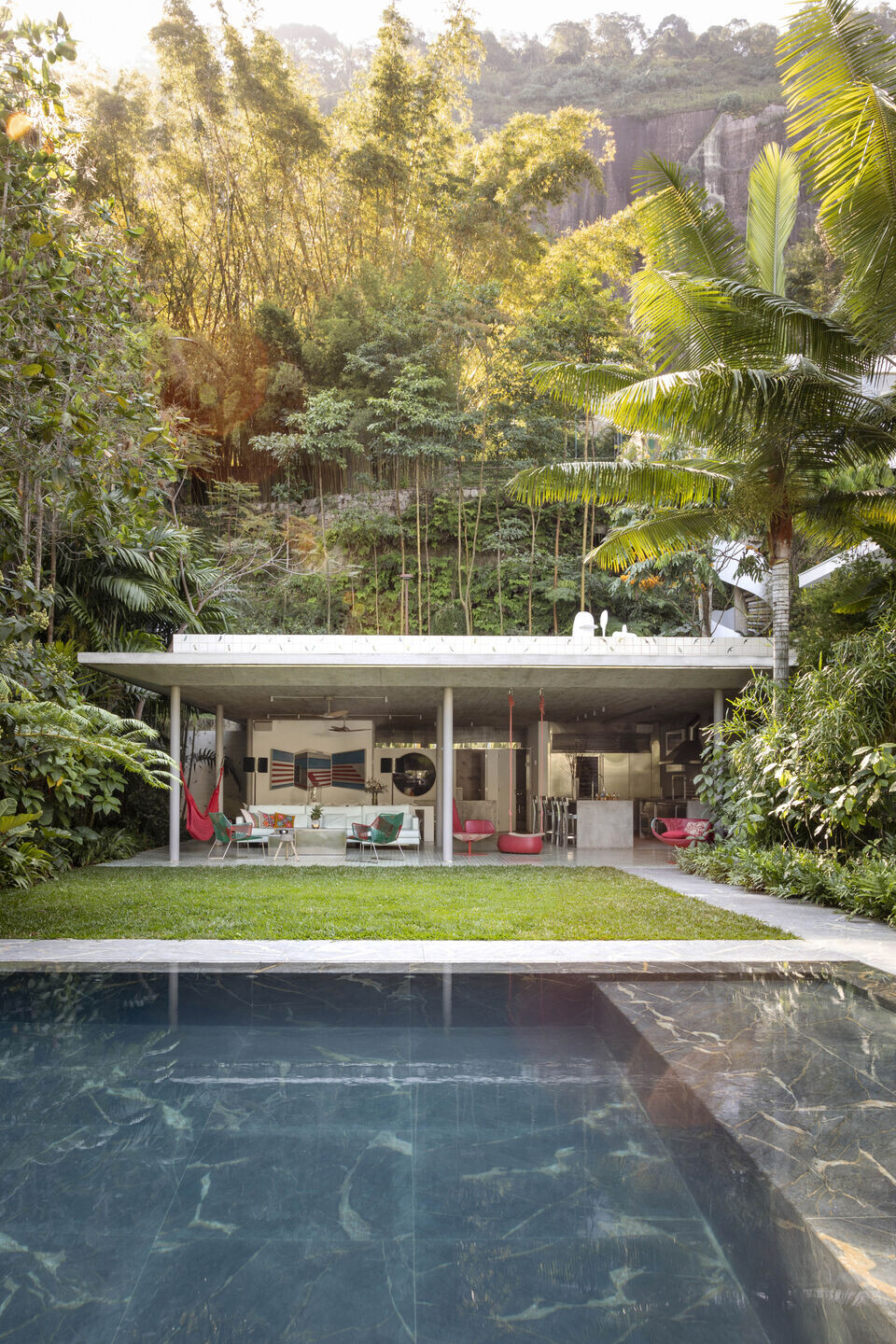
Developed as three independent constructions, the project is fully interconnected by pathways structured as passages, walkways, and stairs, providing complete integration. The interior architectural features were adapted, giving way to a new form of appropriation.
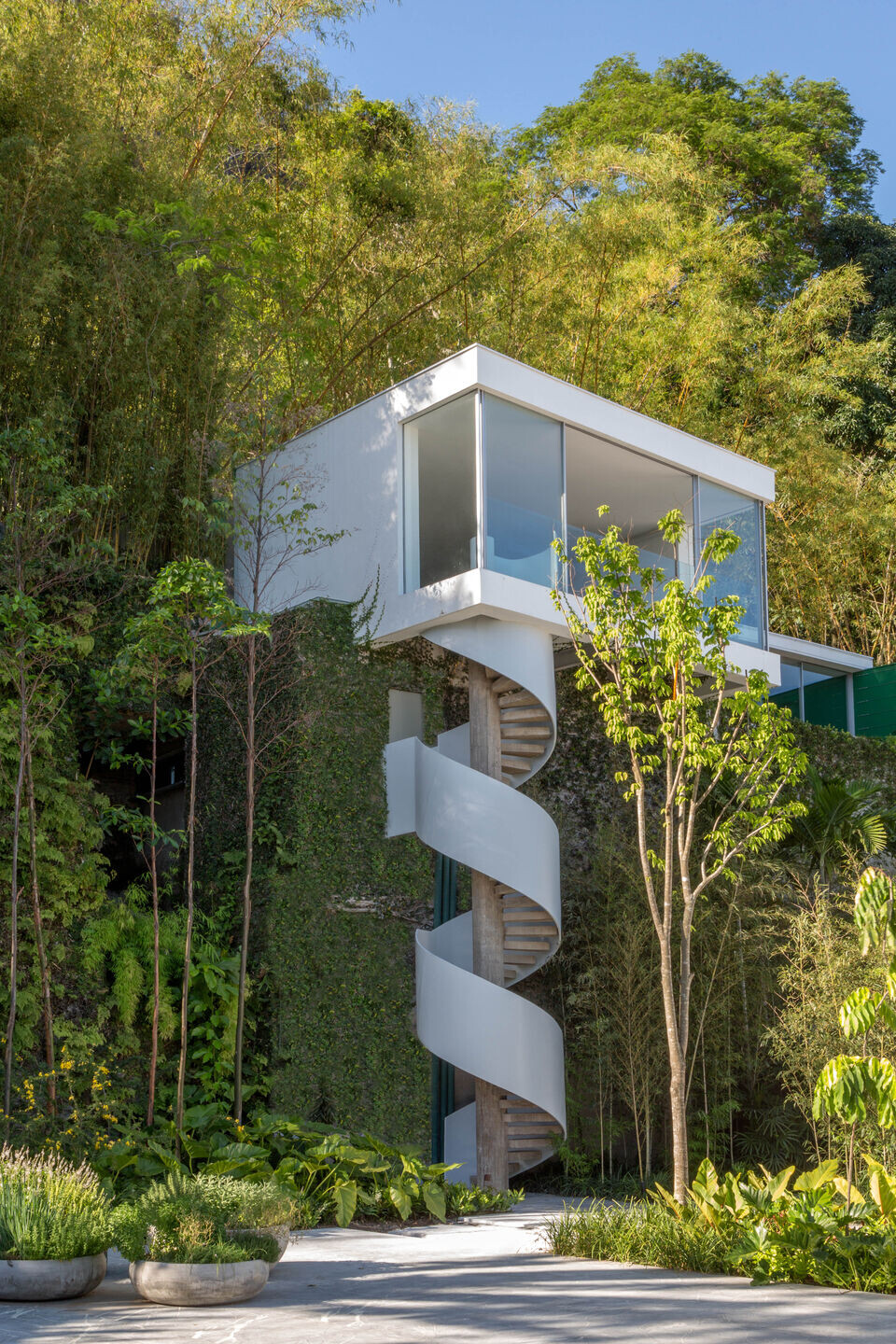
The façades of the main existing blocks receive a new element – large pivoting panels. Their functioning is made feasible by the custom structural scheme in iron square mesh. A long bench is designed to outline the boundaries of slabs where indoor/outdoor spaces are continuous.
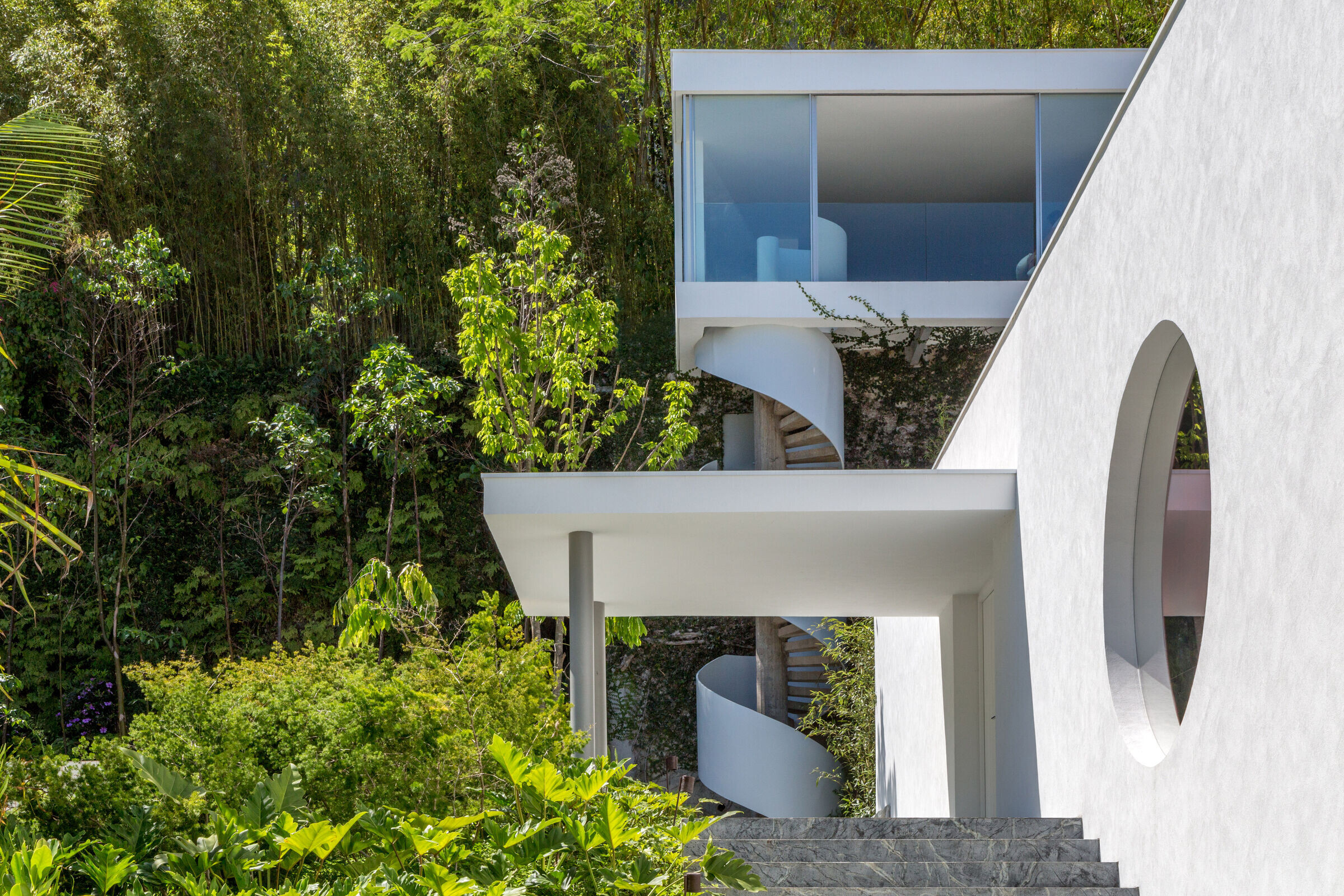
The oculus, circular in shape, as an observation gap and additional lighting, allows a view into the upper courtyard. The vertical path is marked by helical staircase to the tower element with large sliding glass panels.
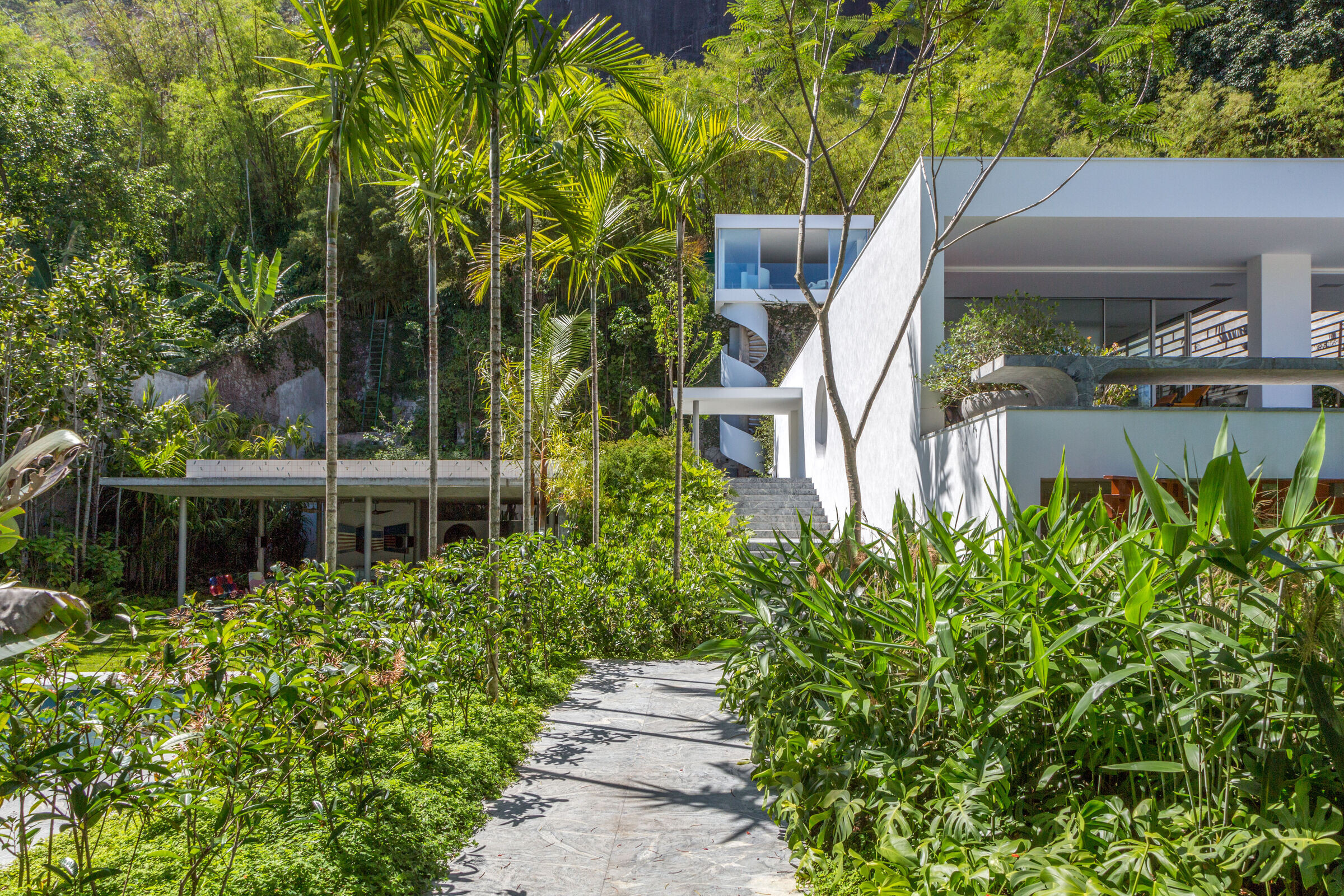
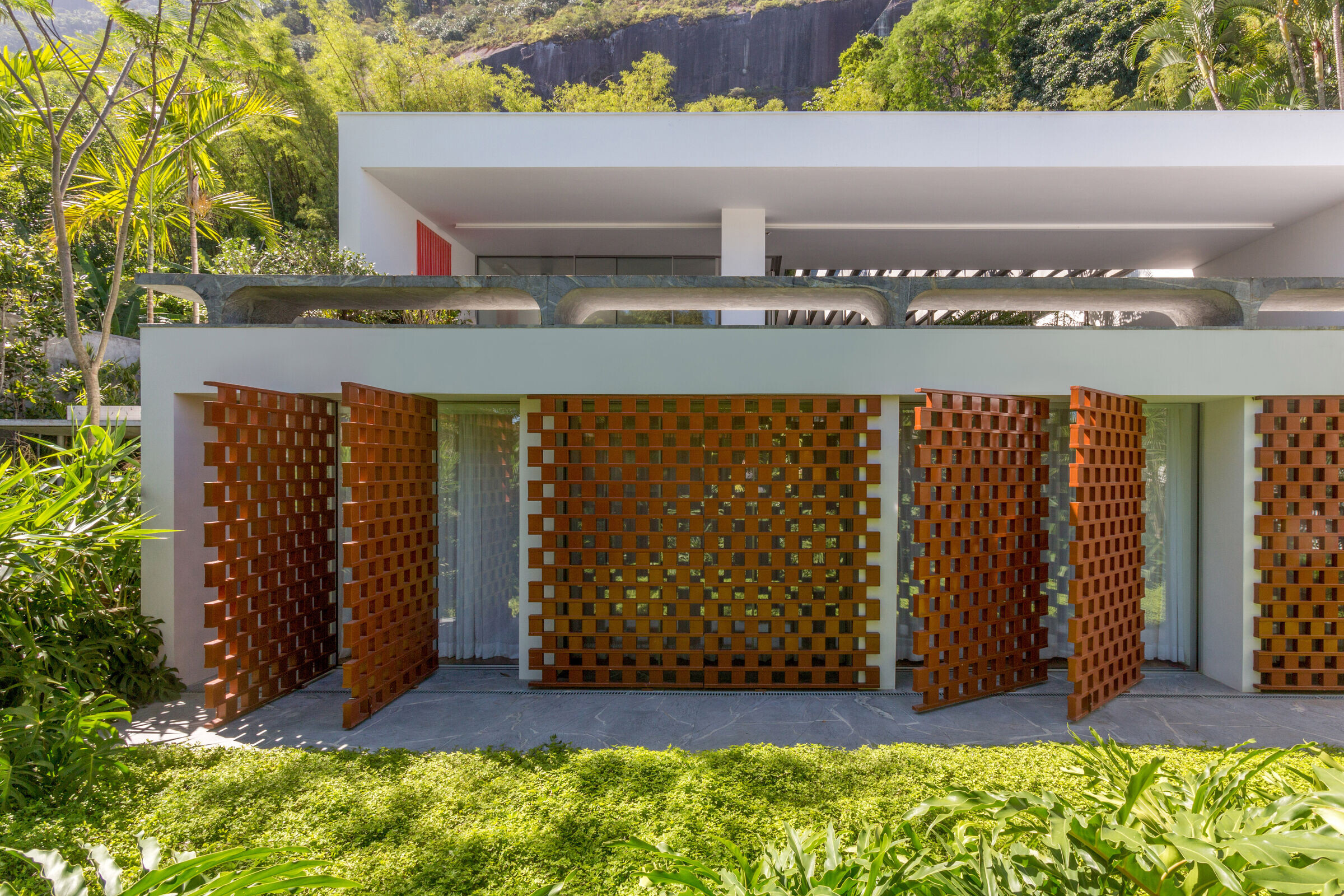
The leisure annex is composed of natural materials. Stone, concrete, and limits happen by the differentiation in the plans and their use in contrast to the aesthetic continuity.
