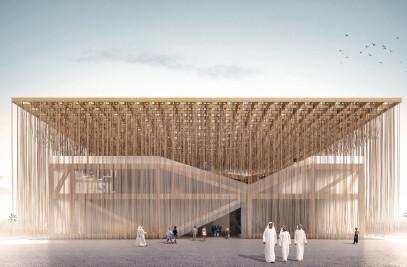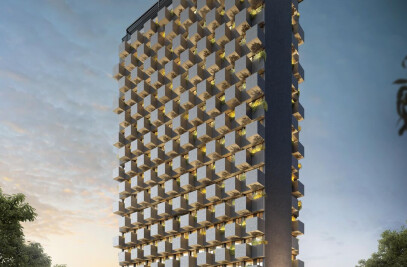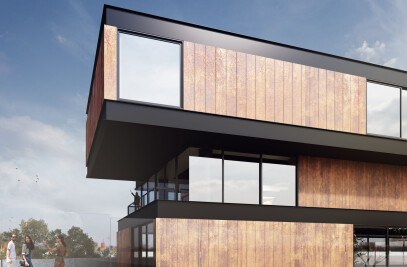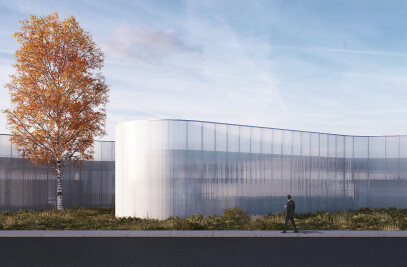The project is located on the last lot in Jardim Europa, a planned neighborhood developed around a large urban park – Parque Germânia – in the north of Porto Alegre, Brazil. The lot is located on the boundaries of the neighborhood, it has an irregular shape due to the lot's interface with the consolidated and older urban plan.




The project prioritizes common spaces, seeking to bring to the building the contemporary characteristics of living and working from home. On the ground floor, there are areas that can be used as an extension of the office: meeting room, reserved seating and a more informal seating area with bleachers that can be used as a workplace. On the rooftop there are common areas for leisure, including a gourmet room with open terraces overlooking the park, a living room, a terrace with a fireplace and jacuzzi and a laundry room.




There are four vertical planes that define the volume of the building. These plans have different heights, resulting from the urban planning regime. The central plans are higher, housing, in addition to apartments, tecnical areas of the building.


The building has 28 apartments, 4 of which are duplexes and 24 linear apartments with two bedrooms. The apartments have flexible layouts, which can be adapted according to the residents' needs, meaning the building can meet different profiles. All apartments open onto balconies facing Parque Germânia.


The choice of materials was guided by the search for durability and to give the building a contemporary design. Thus, the vertical planes are closed in corrugated metal sheet, smooth in the closed parts and perforated in the openings. In the bedrooms, in addition to being perforated, the windows have an opening system that allows full ventilation and lighting of the space. On the balconies, the brises shade the living rooms, allowing control of solar incidence, and can be moved as desired.
























































