Design Intent:
The Nani Daman Jetty Garden site in Daman city is a corner plot of 4000 sq.m. near St. Jerome’s Fort adjacent to an existing jetty flanked by a road and St Jerome’s to its east and a private property to the west. There are some 20 fully grown trees dotted throughout the site. The site had witnessed badly planned spaces, incremental and unrelated landscape elements and sculptures that over a period of time made the park unutilized and derelict.
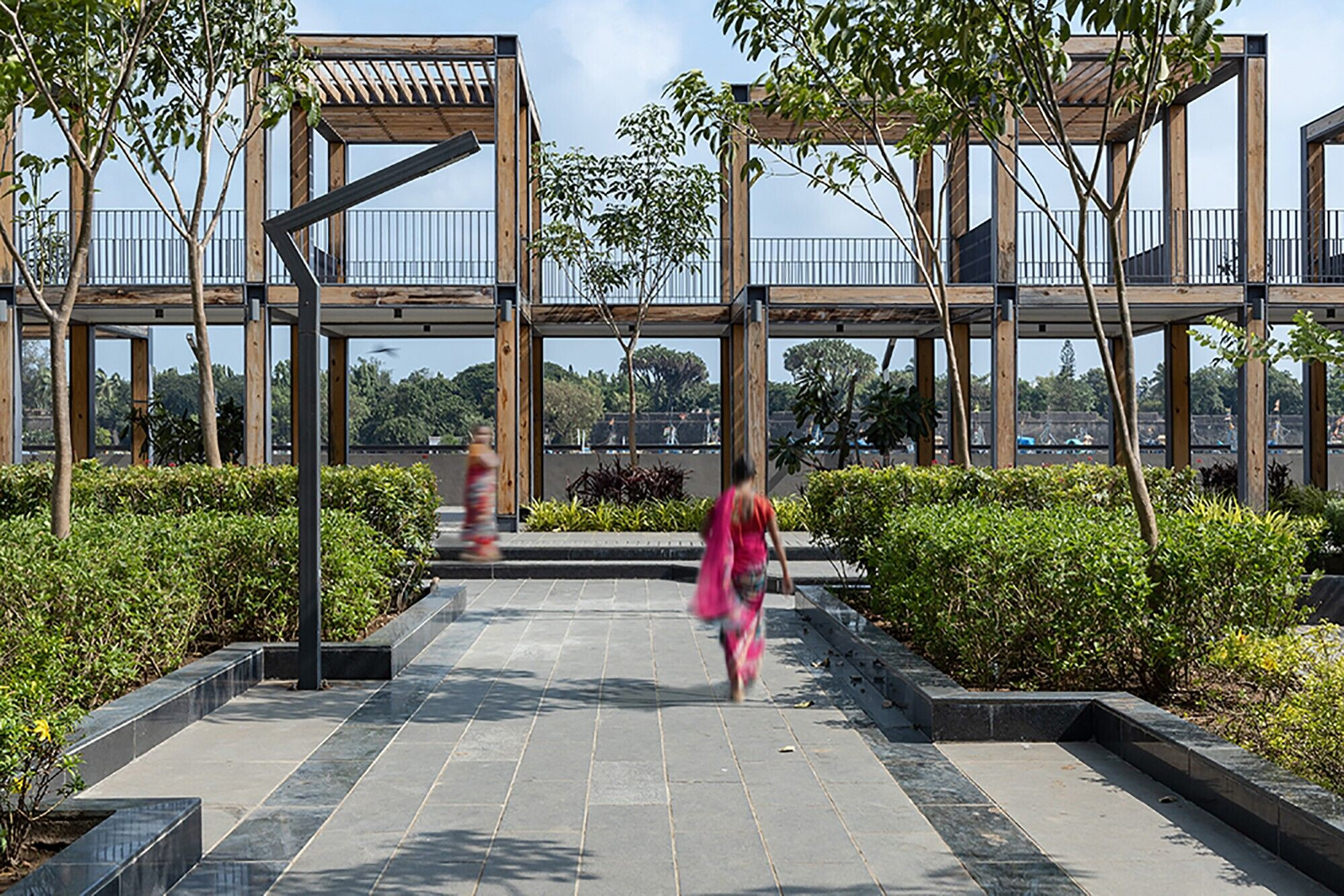
The opportunities the site offered included an exotic setting adjacent to a Portuguese Fort, flanked by colourful fishing boats along the waterfront and vast expanse of views – a perfect opportunity to re-create public loci where the land meets the sea and sky. This distinct brief led to a design investigation to create a public place that resonate people’s aspirations and establish a sense of reverence to the water, a multi-faceted space for all age groups, capturing the beautiful play of southern sun in the vast ocean and a place to celebrate NaraliPoornima boat race along the waterfront.
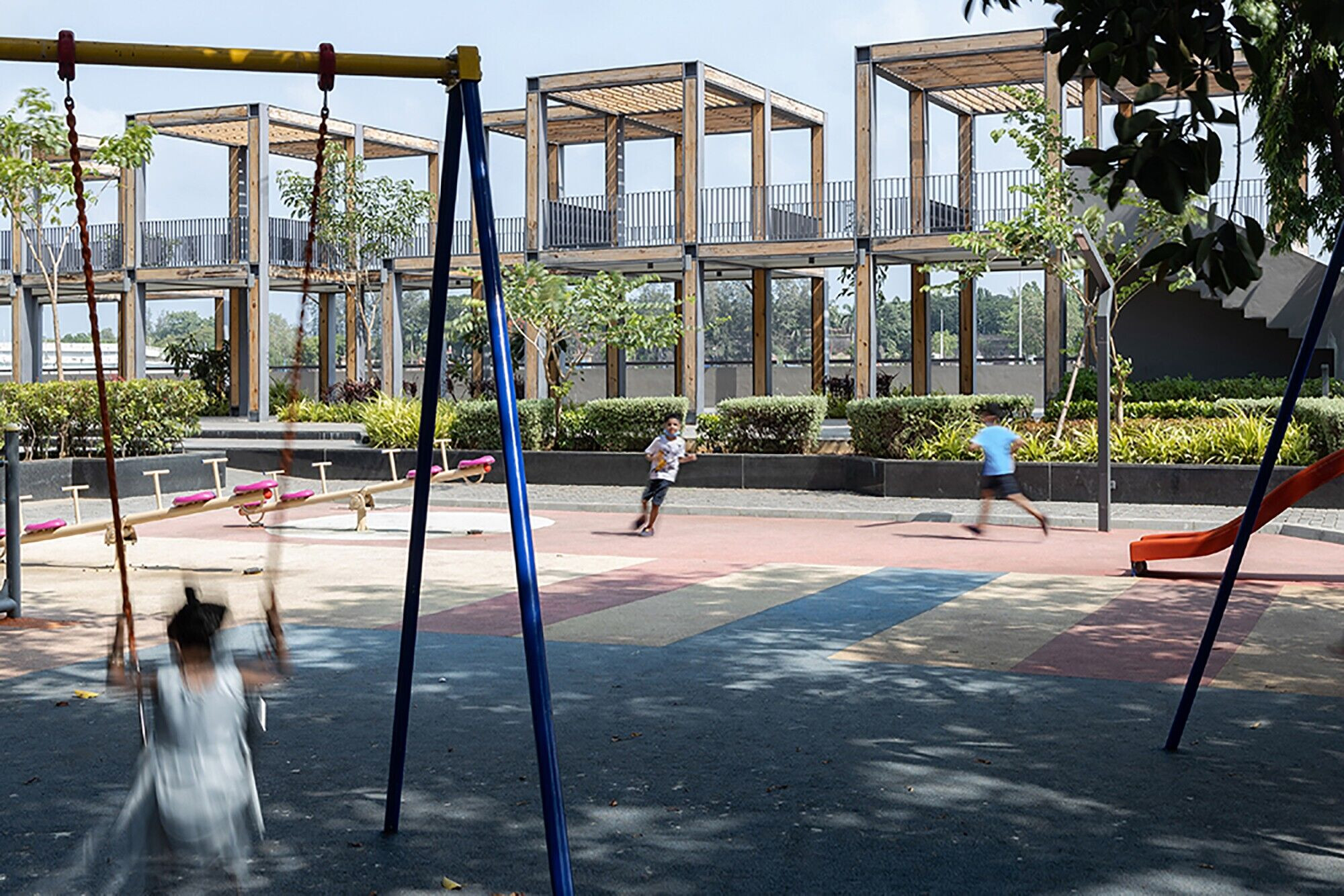
To this response, the first priority was to establish a pavilion on the cardinal axis that would become a focal point of attraction along the waterfront and create a sense of shade and comfort along the south facing promenade. The pavilion has to be lean, non-obstructive, multi layered, modular yet rhythmic that captures the stark sunlight and creates a possibility of spatial experience.

Post establishment of the pavilion the entrance spine was created as an extension of the street to the water edge. The entrance area is defined by entrance frame canopy, a semi-open reading pavilion and public amenities. The sides of the entrance spine are designed with kids play zone, senior citizens corner and larger landscaped areas. These spaces are integrated around existing mature trees.

Care is taken in detailing the garden areas with ramps, low height wall for better transparency and active edges along the street, response to the fort wall with steps in form of amphitheater, tapering compound wall, selection of material that camouflage with darker shades of the fort.
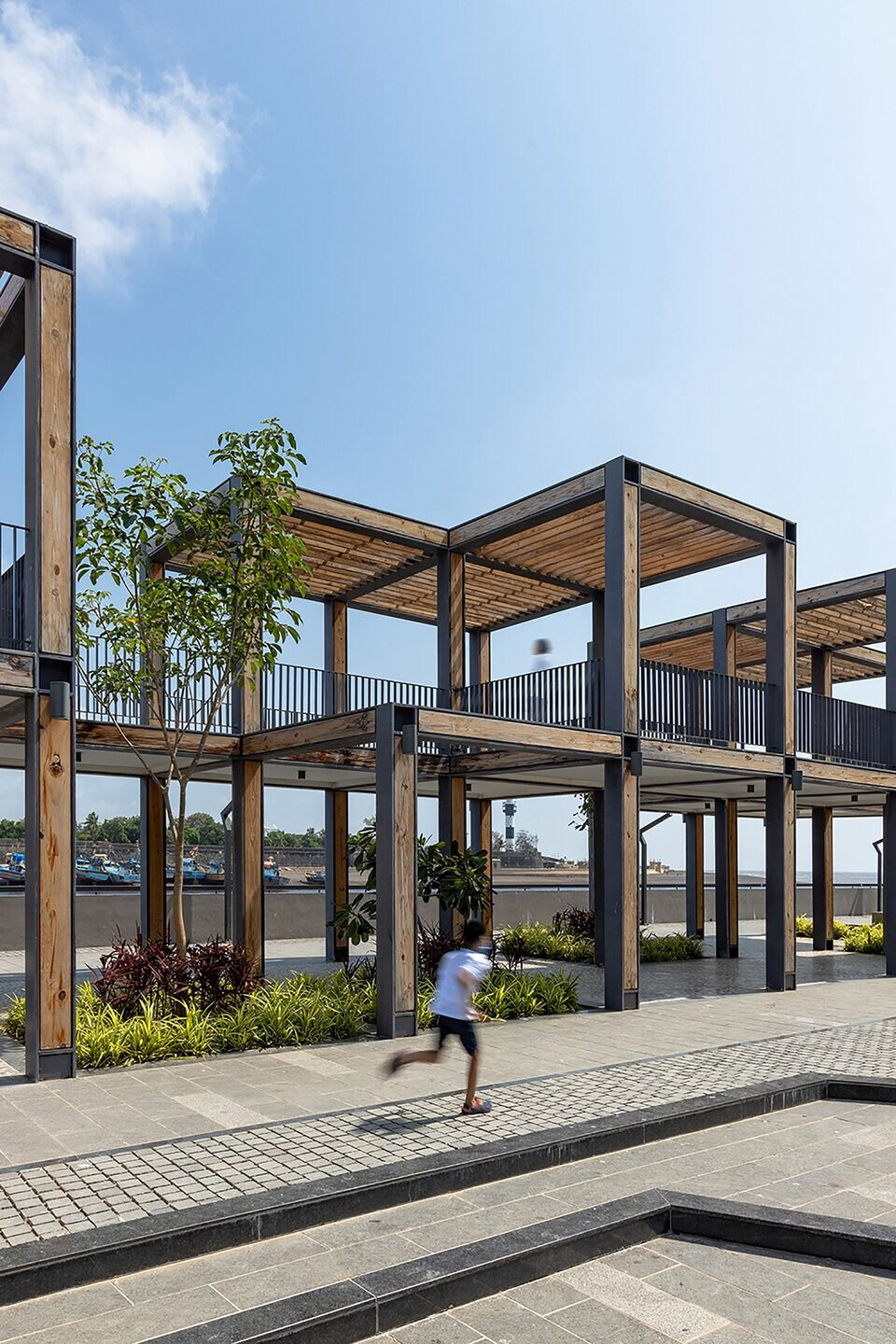
Material used included galvanized MS section structure cladded with Canadian wood in the pavilion, darker shade granite flooring, kota stone flooring for seating zones and EPDM soft flooring for play areas.
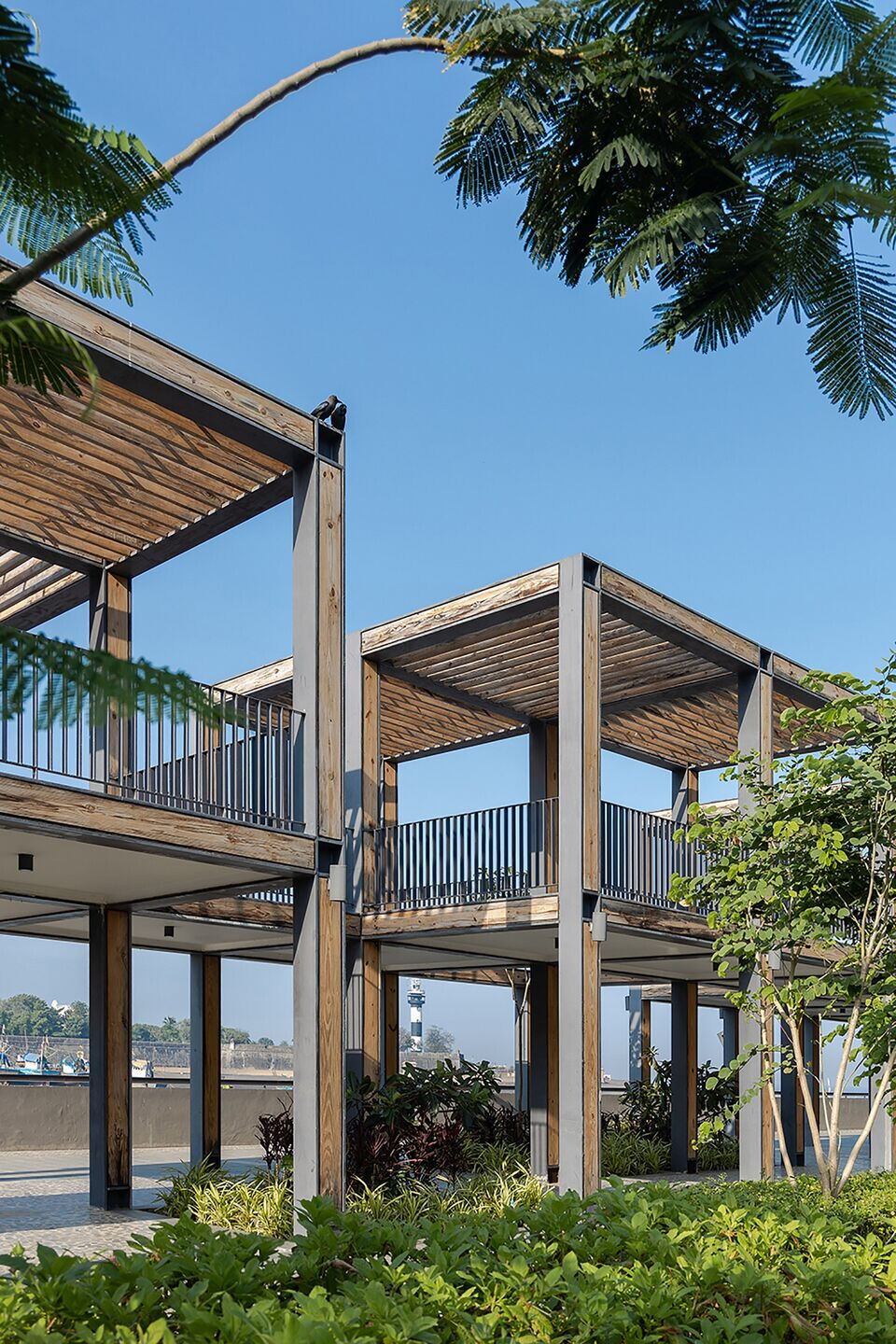
The planting design intent was to enhance the site and not have it be overly curated. We preserved around 20 trees, including Pipal, Ashoka, Rubber Tree, Neem and Gulmohar. Identifying these helped us to create a master layout, naturally segregating the garden in shaded and non-shaded areas. The planting design draws inspiration from native species with an added layer of colourful perennials to create an inviting experience year-round.
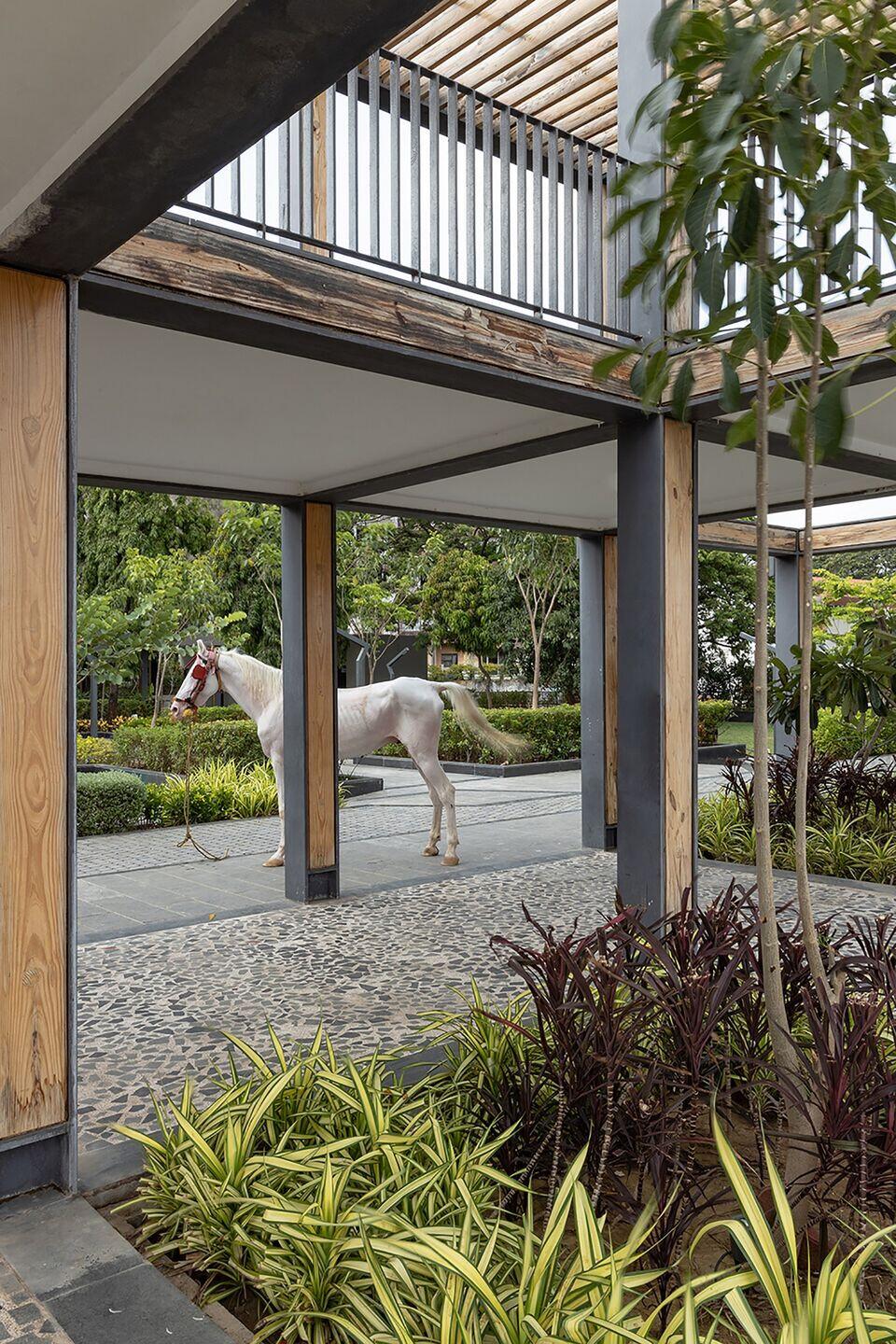
In all the new garden design aims to provide a welcoming street presence, a great public space, relation with water and sky along the promenade and an enhanced last urban park in Nani Daman area.
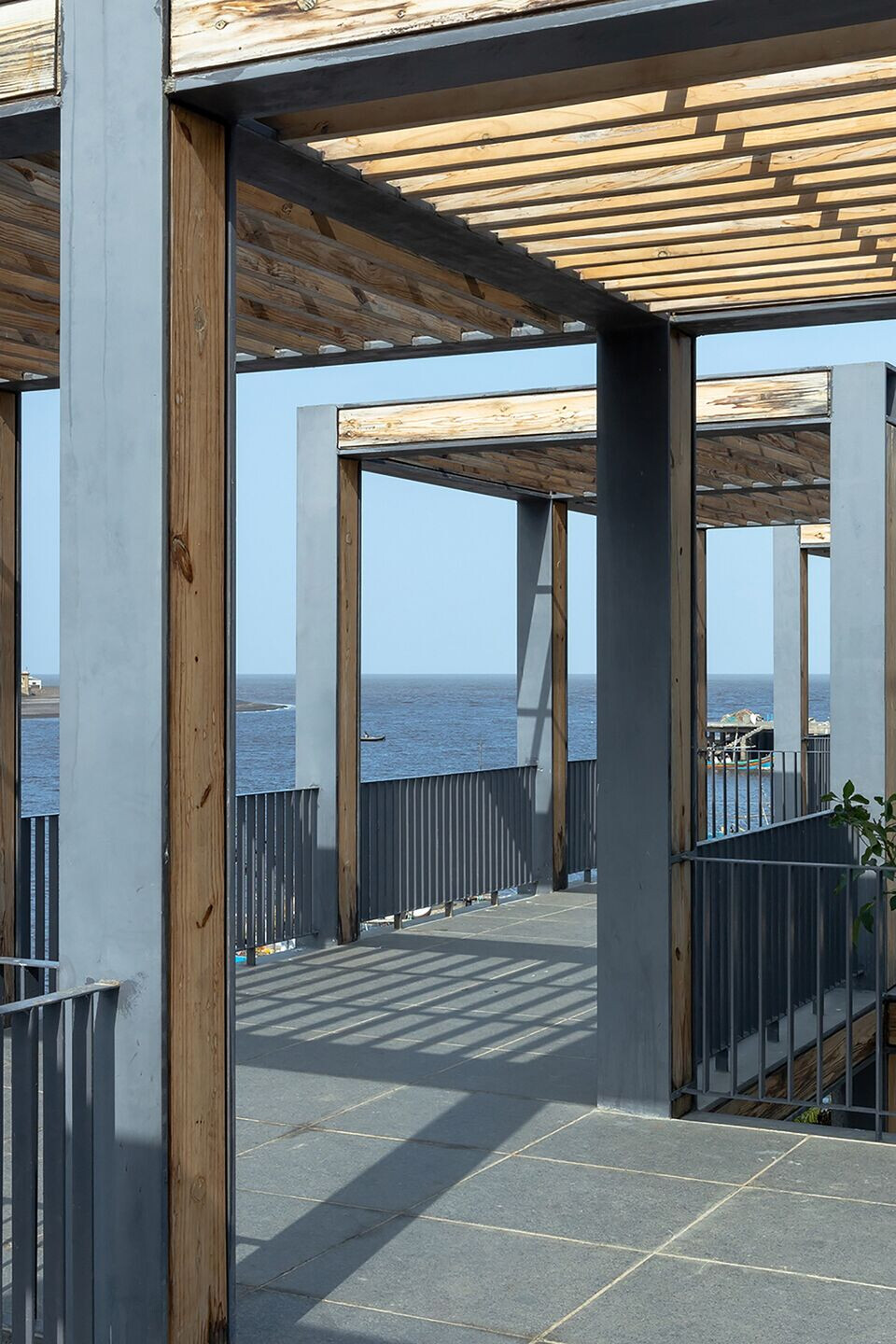
Key Challenges:
In a dense country like India, a public park plays a vital role in a city fabric. The vision of the client was to create a high end public park but in a very limited space available with multiple engaging spaces that cater to all groups of the society. Apart from that, response to heritage presence of fort, working with existing mature trees, reverence to water, termination of the axis, all of this juxtaposed in harmony with each other was one of the most challenging aspect of the project.Working with steel and wood in a highly corrosive and humid climate was one of the construction challenges we faced and used bespoke technology to overcome these issues. In India for public projects the bidding process relies on selection of the lowest bidder as a contractor and to execute the project with limited resources and technology is also a challenging process itself. Given the above facts and the joy we have seen in users, it will set an example of high end public projects in India. It is beyond design complexity, it is about setting up a high quality public realm trend.

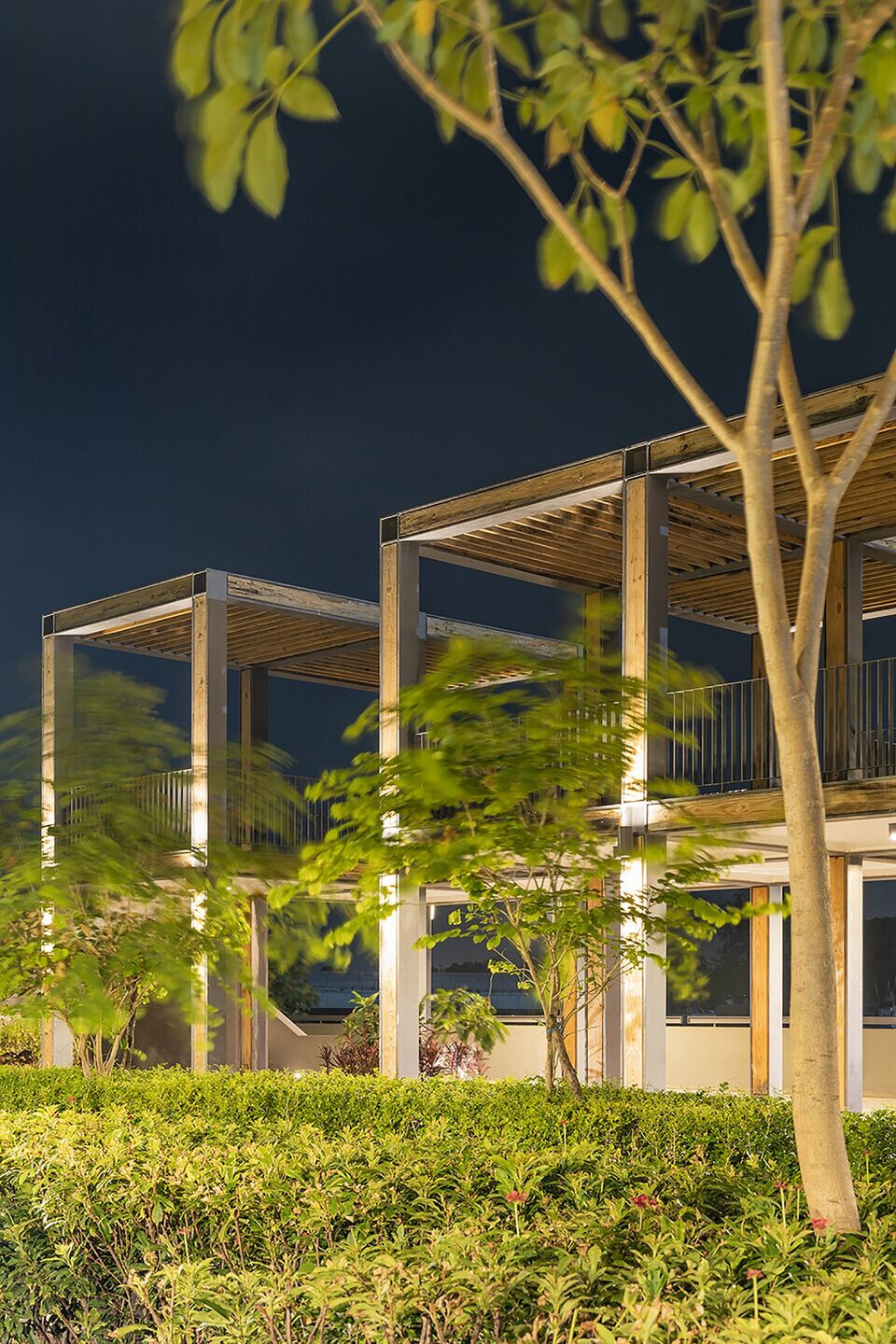
Team:
Lead Architects: Hardik Pandit, Geeta Pandit
Landscape Design: ARUR
Structural Consultant: Rathi Consortium
MEPF Consultant: Greenbulb Designs
Photo credits: The Space Tracing Company / Karan Gajjar






































