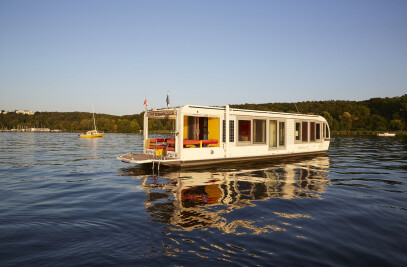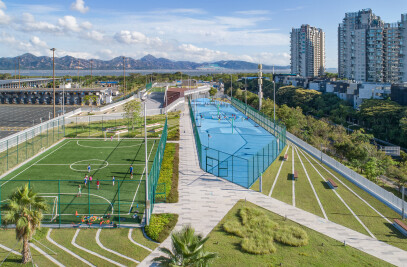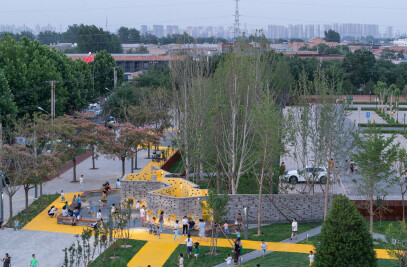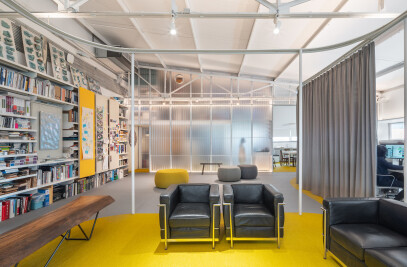"It takes a village to raise a child!" – An African proverb that underpins the value of a community being engaged in a child’s upbringing. The diversity of people and places that create it, offering them experiences to grow in safe and healthy environments. However, today in China’s rural areas, more and more children are in the primary care of their grandparents or live in boarding schools. This mass shift in social structure has dissolved some the natural connection between children and their families and communities.
What was needed here was not just a kindergarten building, but a facility that delivers child-centered spaces that are anchored in the values of a “village”, the responsibility of family, community and society to offer the richest concern on raising a child.
Shuoji kindergarten is located within the core of the thriving county town, densely occupied by commercial businesses, institutions, production facilities and characterized by drive through traffic. Acknowledging this compact surrounding, Crossboundaries designed a group of independent multi-story buildings, which create a relatively enclosed and protected space in the center for children to play and learn.
Throughout this central shielded outdoor environment the arrangement of buildings and yards entices inquisitive exploration and free play and is heightened by experiences of climbing to higher levels upstairs that are arranged in different directions, weaving through the contracting and expanding spaces between the buildings, making visual connections and multiple options for circulation.
The complexity of this inner courtyard arrangement attracts and motivates children to explore the surroundings with their natural curiosity and it encourages them to create games, help them feel intimate and connected with people and ease their loneliness, in a micro village modeling the real world beyond. Accumulating social skills, and exercising their spatial logic and sense of orientation, it supports the development of skills needed to navigate environments and social engagement in future life.
The architectural form imitates the local village dwellings around it and at the same time stands out with its simplified volumes. The buildings façades consist of two main materials, the locally produced grey bricks on surfaces oriented towards the center of the site and its inner courtyards in combination with contrasting white plaster, to the outer sides. The geometric white planes stand out in the chaotic village and make the buildings identifiable in the environment and easily recognizable for all the community. Different window sizes and heights form a rich and transparent inside and outside relationship and filter in bountiful natural lighting.

































