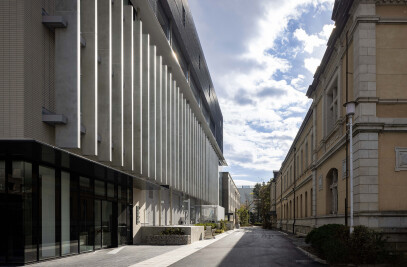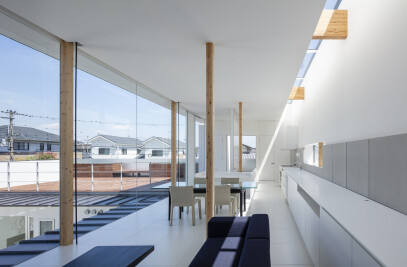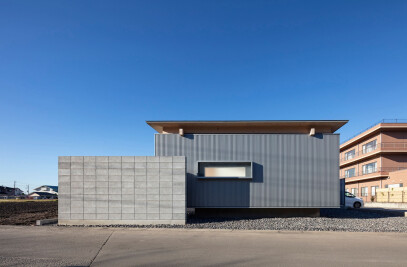Standing in the commercial district of downtown Tokyo, the building has seven stories within an approximately 165 square foot plot of land. The second floor holds a clinic, from the third to fifth floor are the single floored residential units and the sixth and seventh floors consist of maisonnette type apartments. It would generally be considered “complex housing” but I wonder if it is actually the case with this project. The idea was to propose a proto-type - a building as a case study - in which to explore the way it should be as a “small-scale urban building”, whatever the function would be, with a conventionally sized structure in a typical urban commercial area. I proposed the multi-layer residential units of the single floor component with terraces and the top-story maisonnettes. In other words, “”vertically layered open planned horizontal units”.
The only thing an architect can propose for an urban structure is, after all, a way of dealing with how people interface with the city space - a phenomenon that remains unchanged over the centuries. This approach is one I’ve developed quite clearly in my urban housing design experience. The following describes the relationship of the open plan with our existing cities; the issue of ensuring privacy in the city and of being liberated toward urban space. Each floor has floor-to-ceiling openings on the eastern and southern ends. These two openings secure the open plan while establishing a relationship with the city at the same time. At the east end, the self-standing perimeter wall and the patio encircling the north and south ends mediate the opposing concepts of “open” and “closed. The facade is a large glass window from floor to ceiling with the intention of being open to the city. My design is one in which private space fronts the city instead of encountering it via collective or common space. The way to make an open facade is a conscious extension of my previous projects such as “House in Nipponbashi” and “House in Nakagyo” where I repeatedly lay out the idea of private space fronting on the city directly. This “complex housing” project further explores the concept.

































