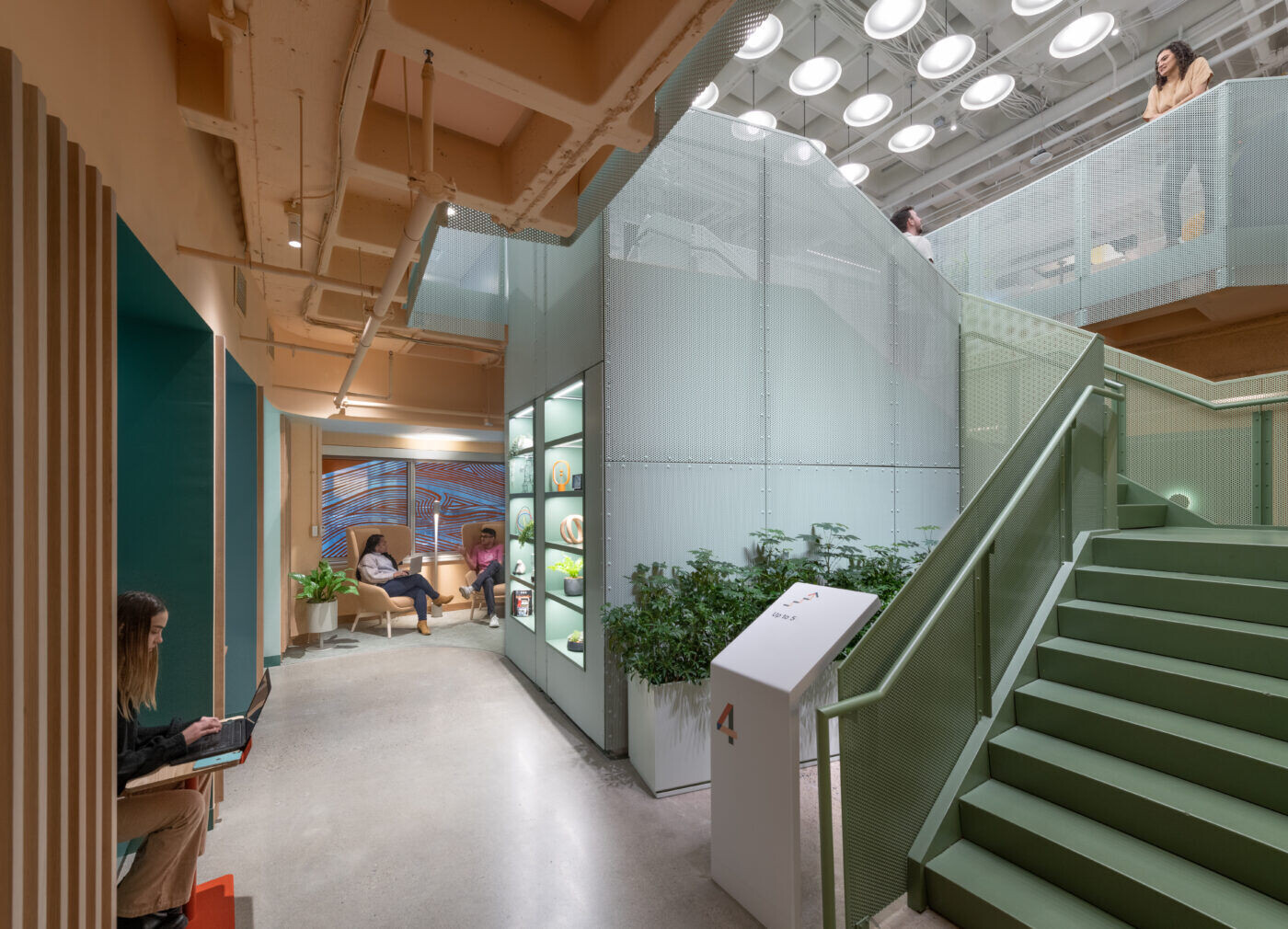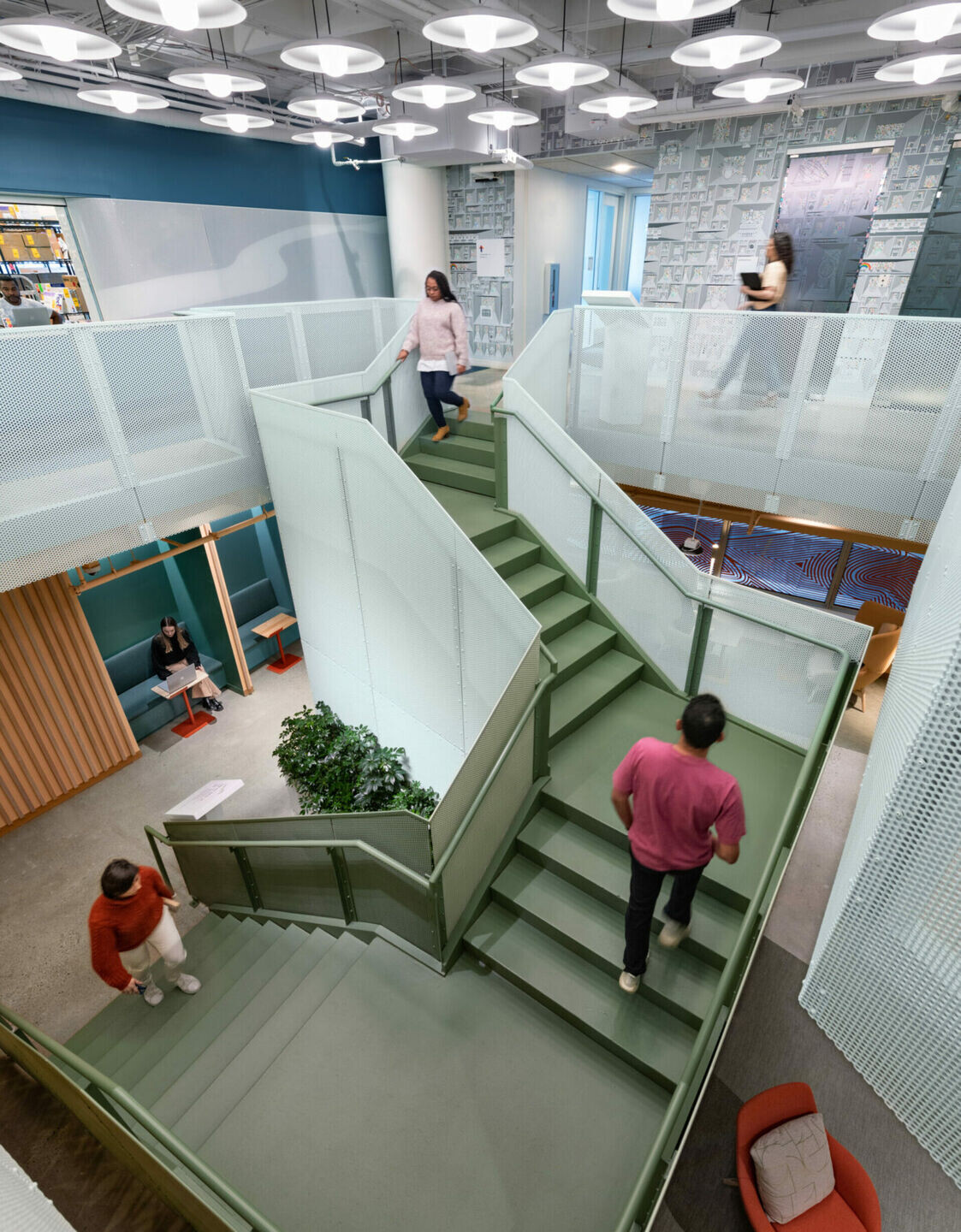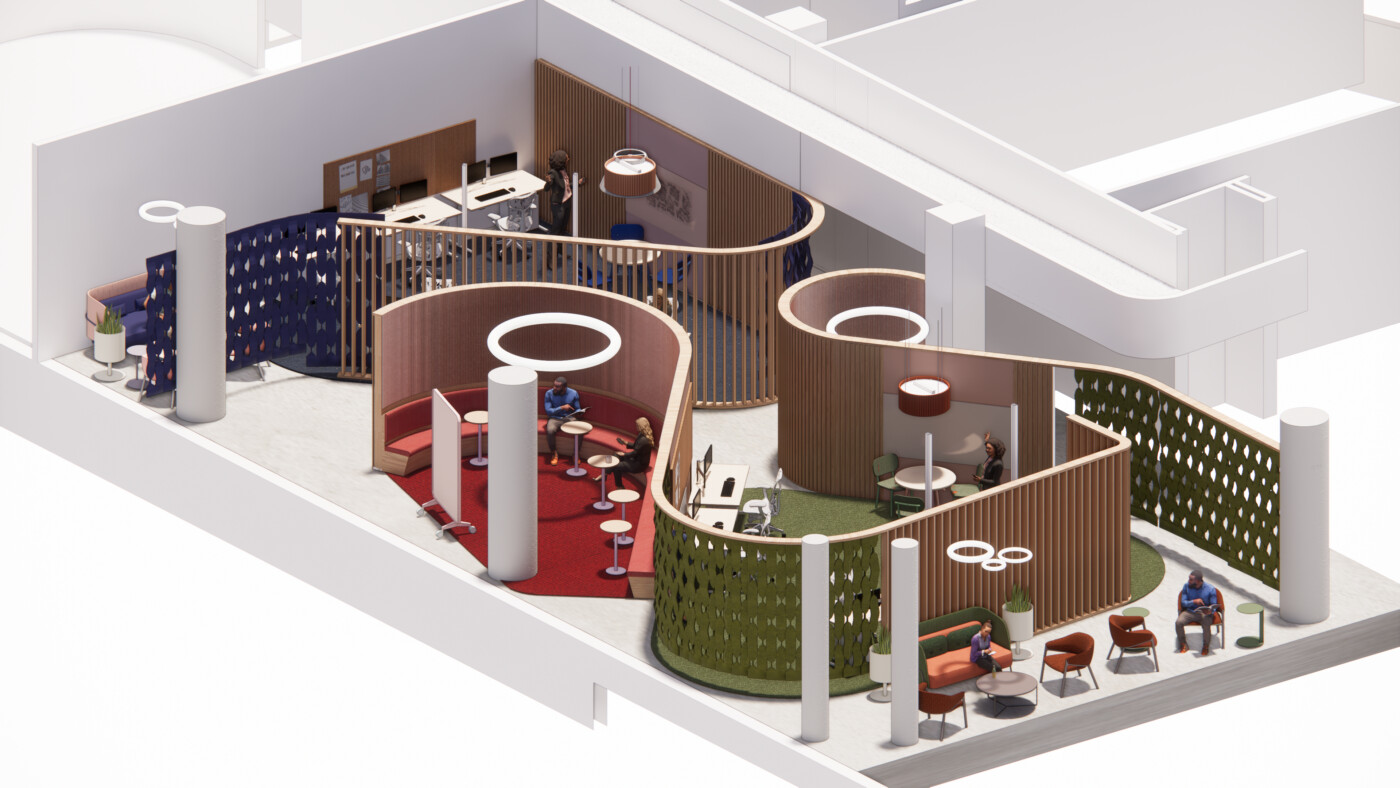As part of an ongoing study into the evolution of the physical office environment, Kendall Square Workspace 3 offers employees of this global technology company a flexible working experience carefully programmed to challenge traditional notions of office design and workplace thinking. Utile and Merge Architects collaborated on the design of Workspace 3 to create a series of collaboration zones and open workspaces that offer an innovative idea for the future of the office. Utile also fulfilled the role of the Architect of Record.
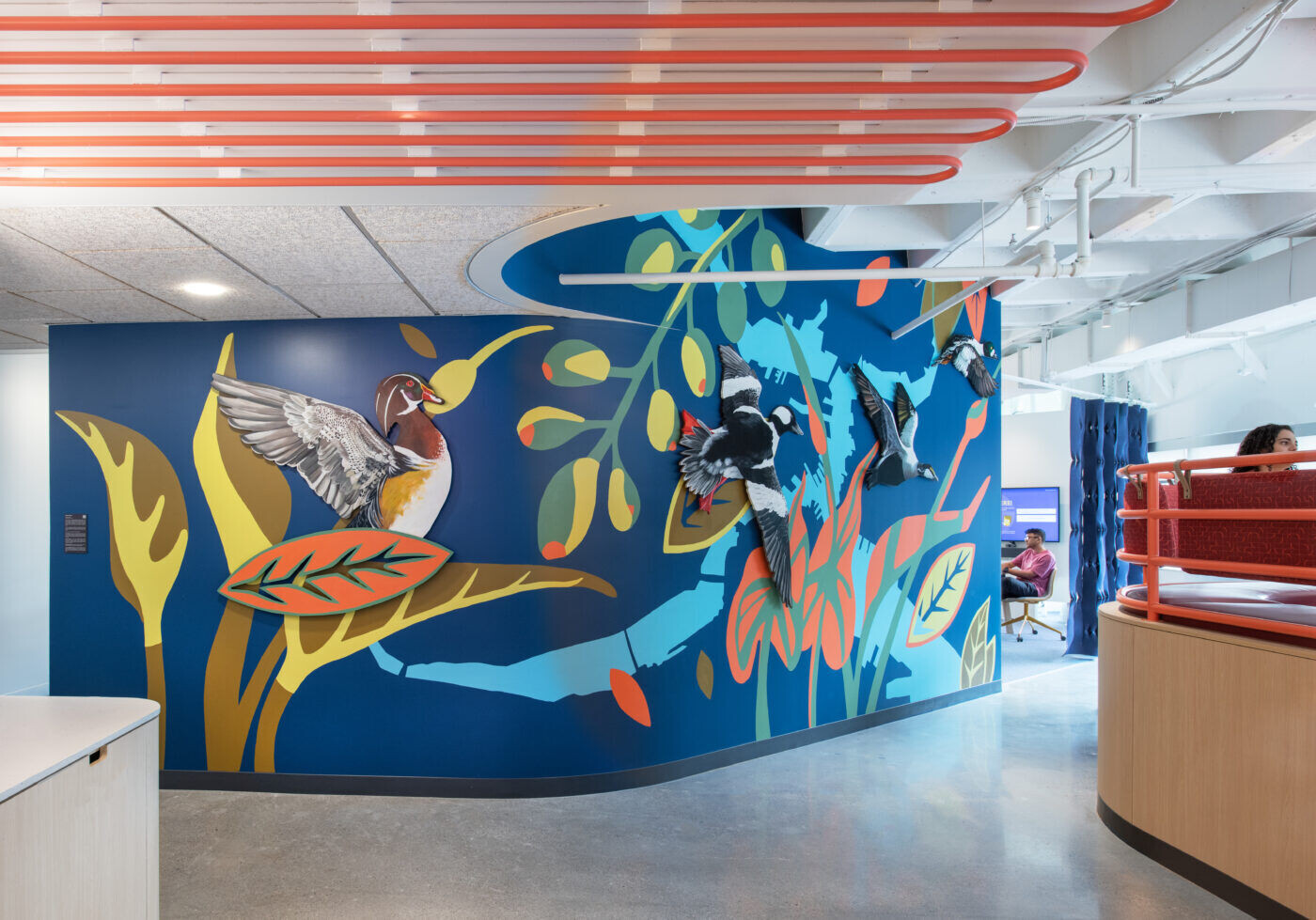
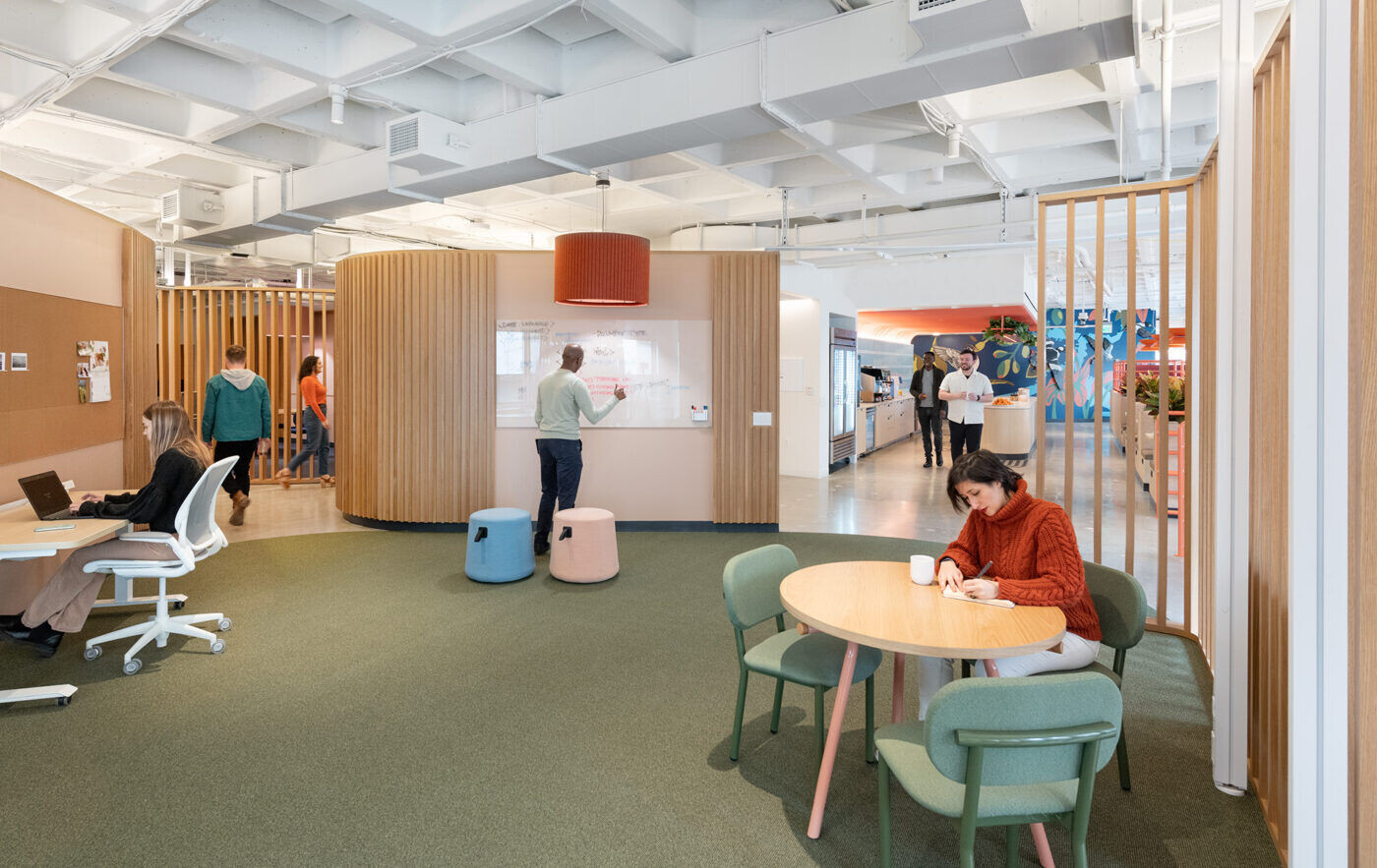
In keeping with the placemaking motifs that have created a distinct New England character throughout the building, this two-floor workspace takes its inspiration from some of the region’s most diverse landscapes.
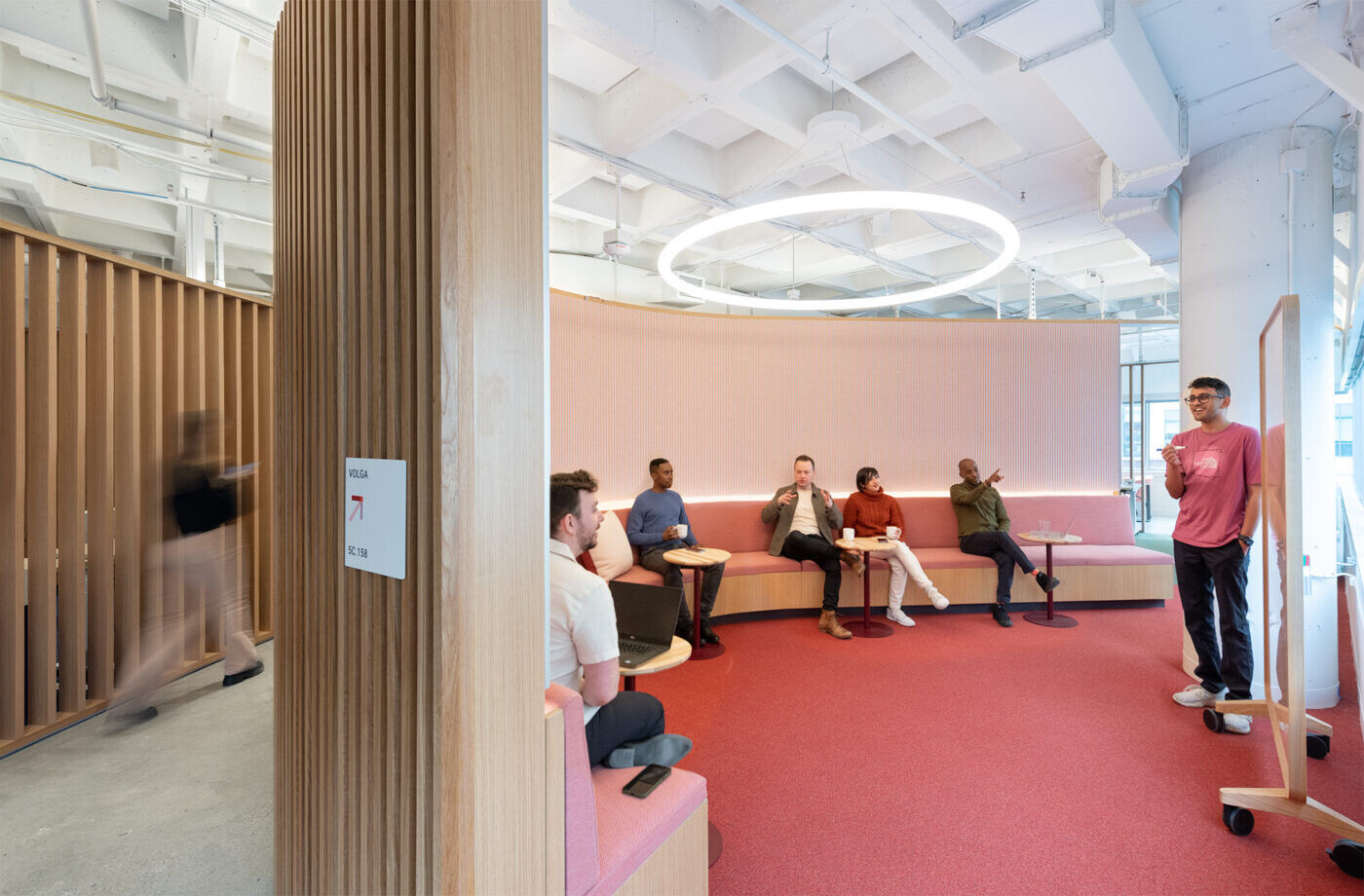
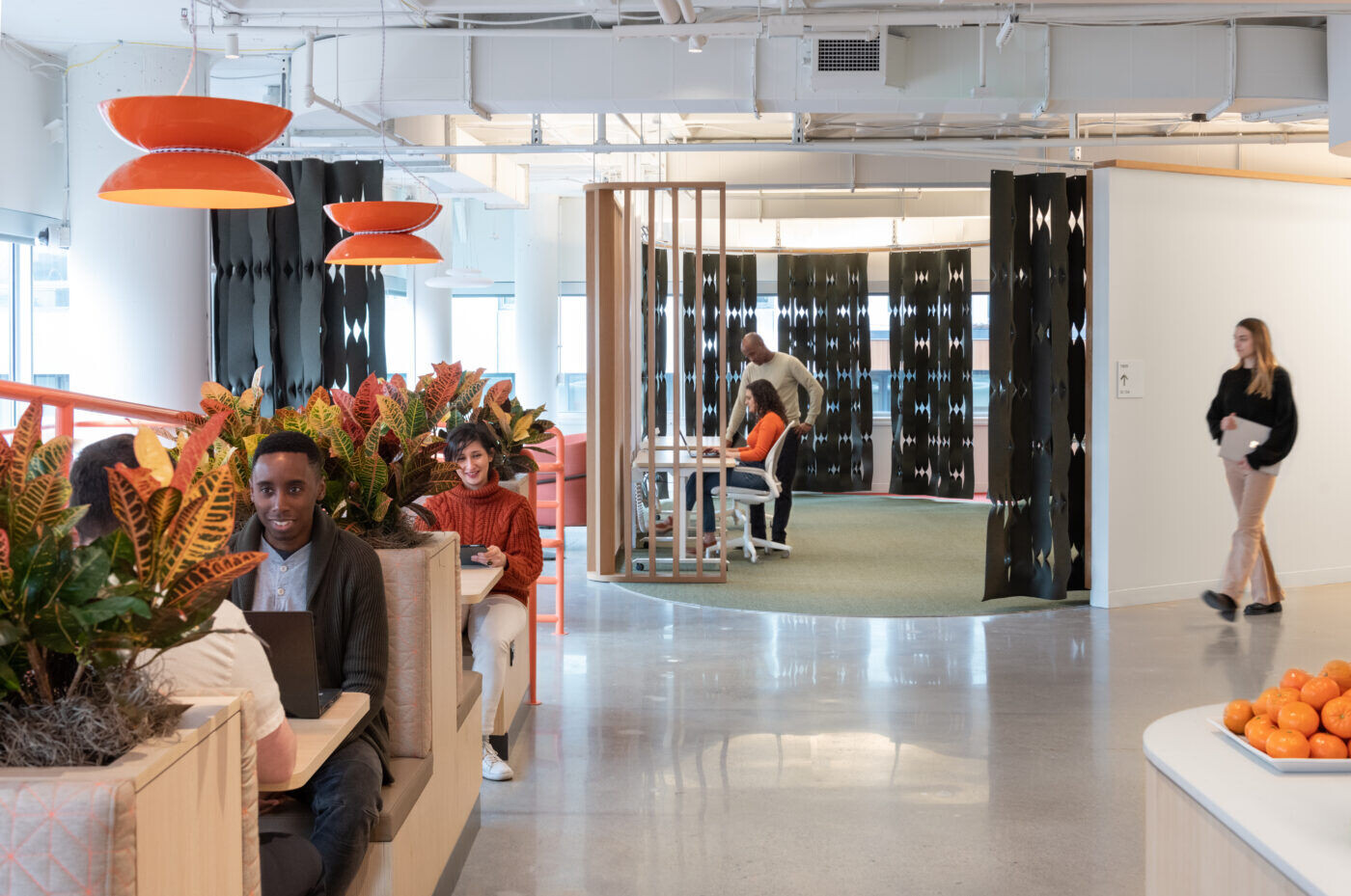
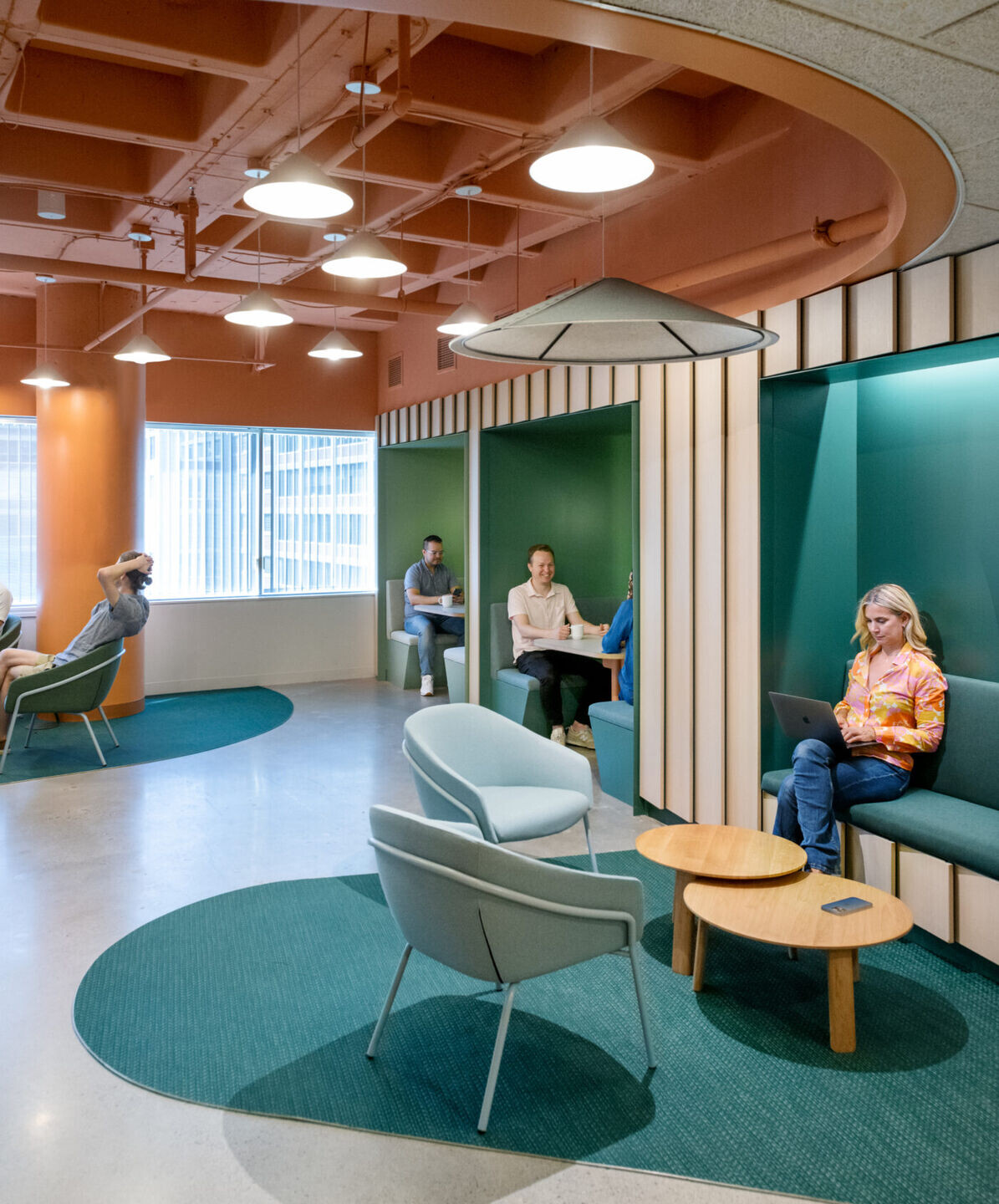
The palette on the upper floor is inspired by flora and fauna of the region’s riverbanks. Nestled within a sinuous wood slat wall, a series of color-blocked pods offer employees a dynamic mix of meeting and collaboration configurations, each separated by operable partitions to allow groups of employees to expand or contract into adjoining spaces. A range of mobile workstations and flexible furniture further allows this new type of workspace to adapt and change as the role it serves continues to evolve. Just outside these pods, more traditional programming supports the remaining workspace: a series of meeting rooms, a micro-kitchen, and a mix of open lounge areas. A perforated metal panel stair transitions the palettes from one floor to the next.
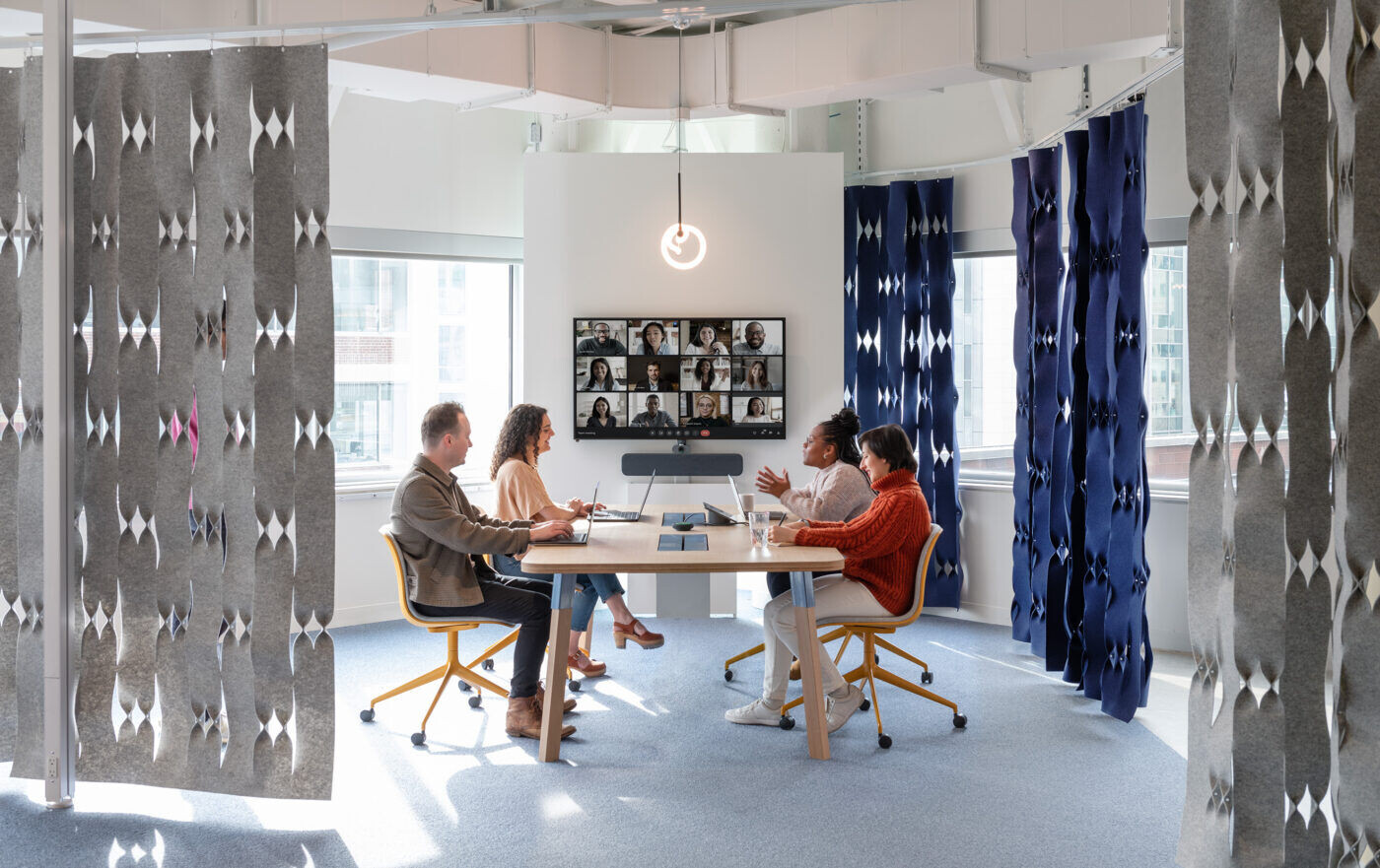
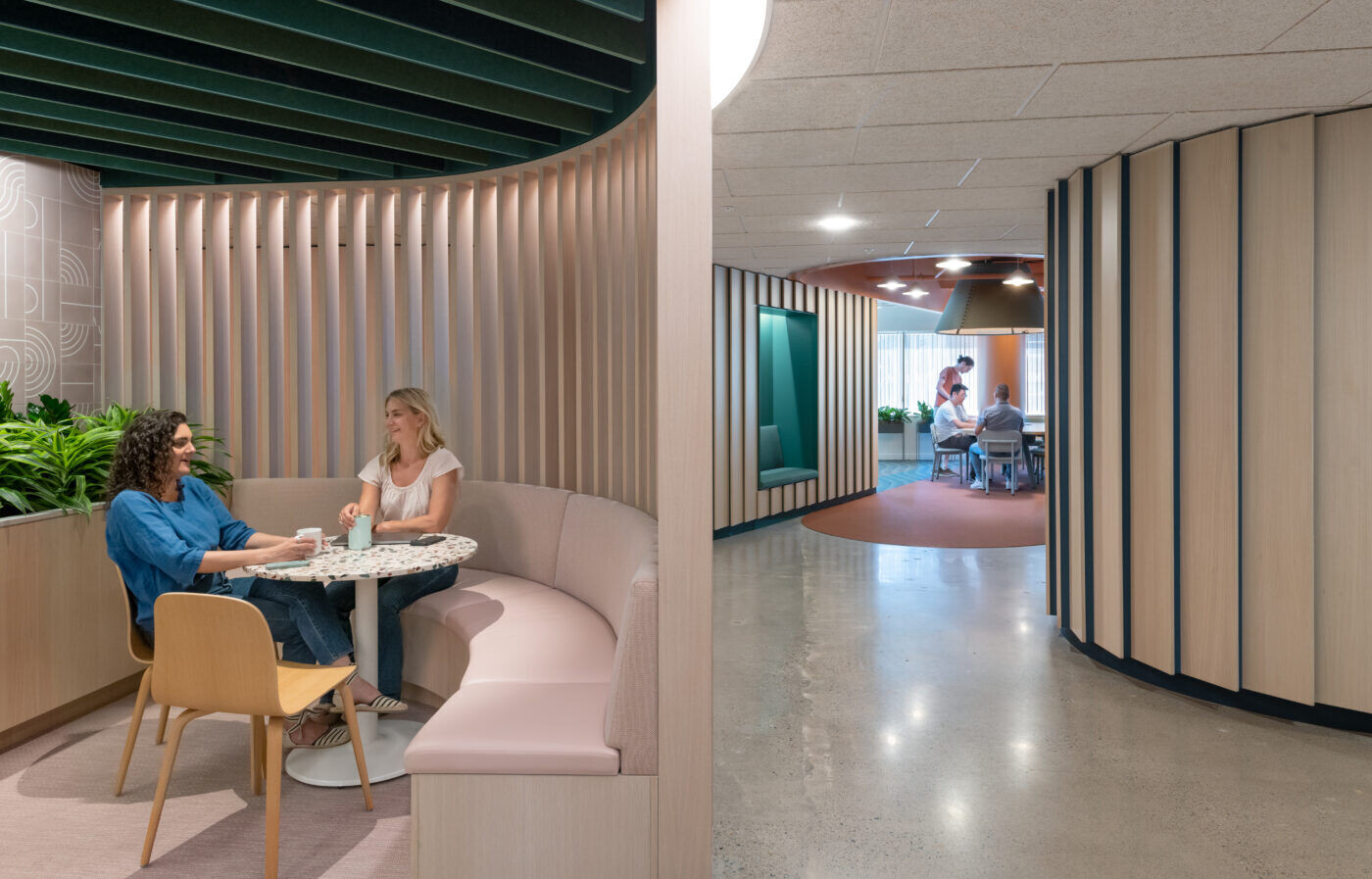
The lower level is inspired by the windswept dunes that line the shores of Cape Cod. Throughout the floor, serpentine walls clad in warm wood panels define various programmatic zones. Organized around the building core, these volumes allow users to flow in and out of meeting rooms, phone rooms, or a central micro-kitchen before reaching out to the perimeter to enjoy a series of collaboration zones and informal lounge spaces. Punctuated by immersive painted ceilings, these lounge spaces break up the open workspace and encourage users to come together, exchange ideas, and spark creativity.
