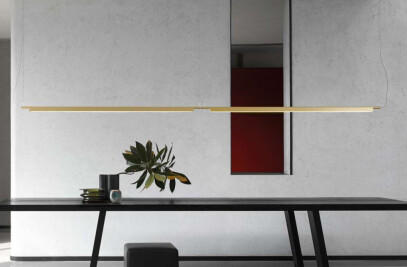Jakarta-based design studio Co+in Collaborative Lab has created
a minimalist zen apartment that portrays the emptiness, the essence of living.


A 900-sqft two-bedroom apartment unit has been reimagined as a
one-bedroom apartment, with a large tranquil open kitchen, living,
and dining area.


Designed with a serene intention, the apartment is celebrated with a
sensuous palette of black and grey hues with the warmth of wood, an
art of minimalism.



Japanese and Nordic aesthetics are infused in the layered details of
the wood carpentry, as well as gentle grey stone quartz that is
repeatedly used throughout the space.



The communal area is delineated into two zones by the change of tone
and floor colors, which amplifies the drama of the spaces.


Living space is enveloped by a curved ceiling that disguises the beam
structure of the space, meanwhile, the private area is concealed by
the hidden door, allowing the open-space area to be enveloped with
Japanese minimalism while hiding unsightly elements.


The materiality of the interiors evokes simplicity. While keeping
the repetitive design details, the bedroom is masked with carpentry
that allows the function of camouflaged doors and windows.

Team:
Designers: Co+in Collaborative Lab
Photographer: Richard.C























































