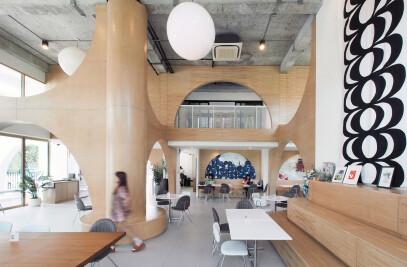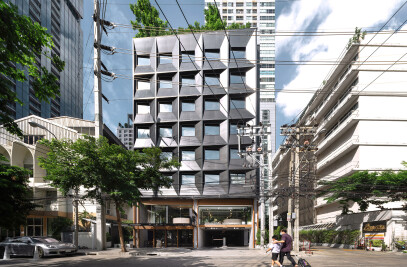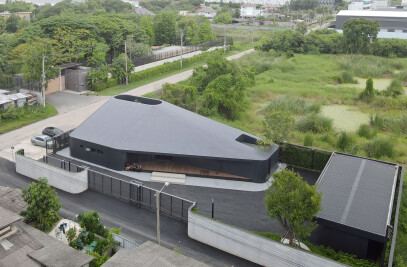Project info:
Project name: Khao Niao Restaurant + Onda Cafe
Architectural Design: ASWA (Architectural Studio of Work - Aholic)
Interior Design: ASWA (Architectural Studio of Work - Aholic)
Location: Bangkok, Thailand
Area: 290 sq.m.
Type: Cafe and restaurant

A wavy precast concrete facade formed by an onsite concrete mold for a new restaurant designed by ASWA for Khao Niao + Onda cafe around Ari, Bangkok, Thailand, surrounded by residential buildings with some restaurants and cafes.

The L-shaped one-story restaurant with approximately 290 square meters tends to hide a private courtyard for a peaceful space from the street. The Khao Niao restaurant + Onda cafe aims to be a new node for the high density of its area by creating a new destination in its neighborhood. The 6-meter height building can be separated into two main parts by L's legs: the main restaurant with the kitchen and the cafe with all service areas, divided by the central semi-indoor courtyard from the main entrance. At the same time, both spaces can celebrate the view of the enclosed courtyard altogether— this courtyard can arrange small events.

Meanwhile, for a cursory glance, the unique facade metaphorically represents the wave-like (Onda means Wave in Italian) all along the building's elevations. As mentioned before, wavy precast concrete is the main material of this project.


In a site experiment, the contractor uses a standard corrugated roof tile as the primary mold casting of 1.20 x 2.40 square meters in a modular size. Then tile modular all together to create a large 6x8 square meters onsite concrete mold on the ground, which operates as a master mold casting to cast all facade panels. Then, the half-circle voids are applied as openings on the facade to scoop out the solidity of concrete, reveal the wooden interior space, and allow the natural light to brighten the space.
























































