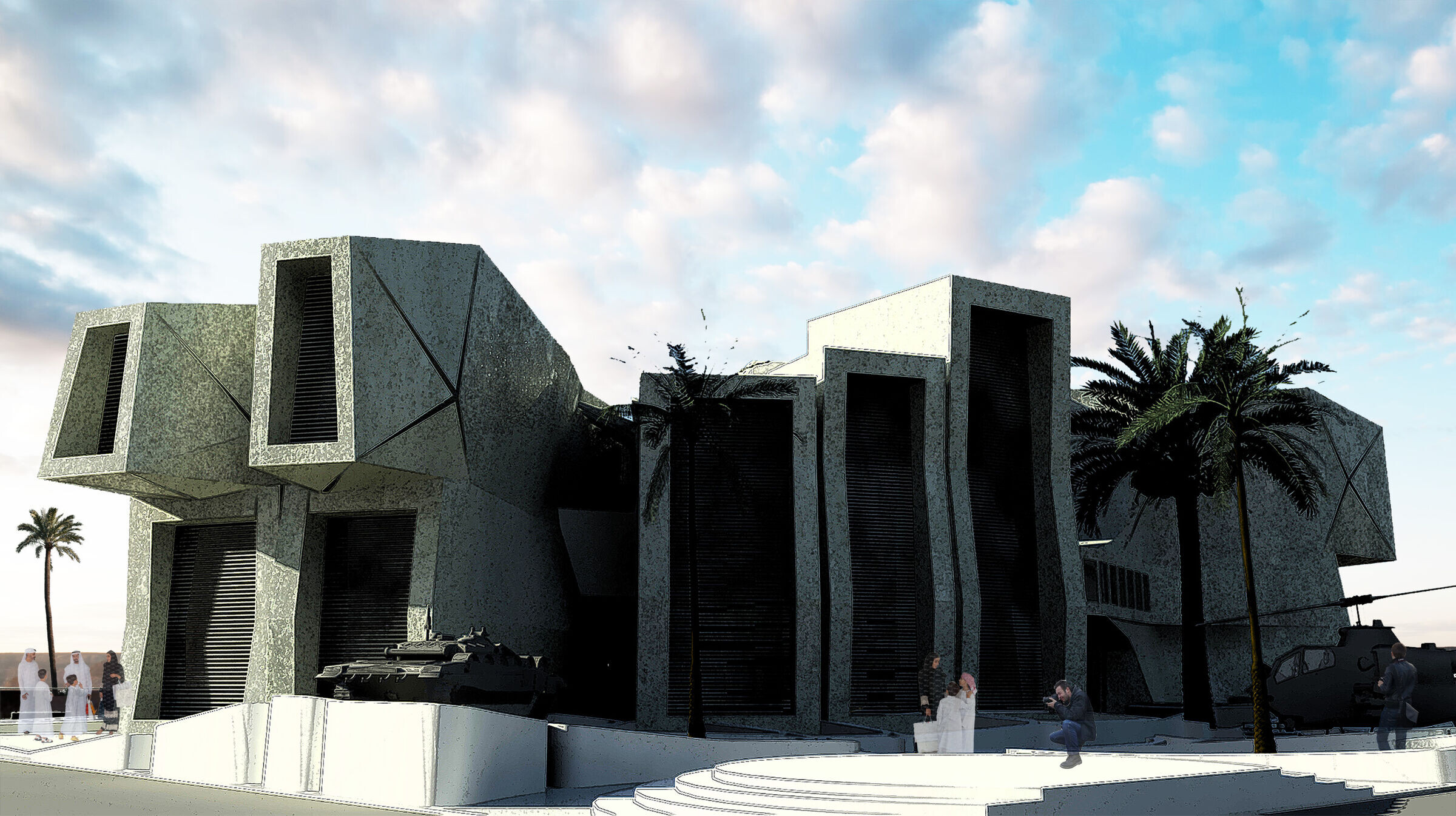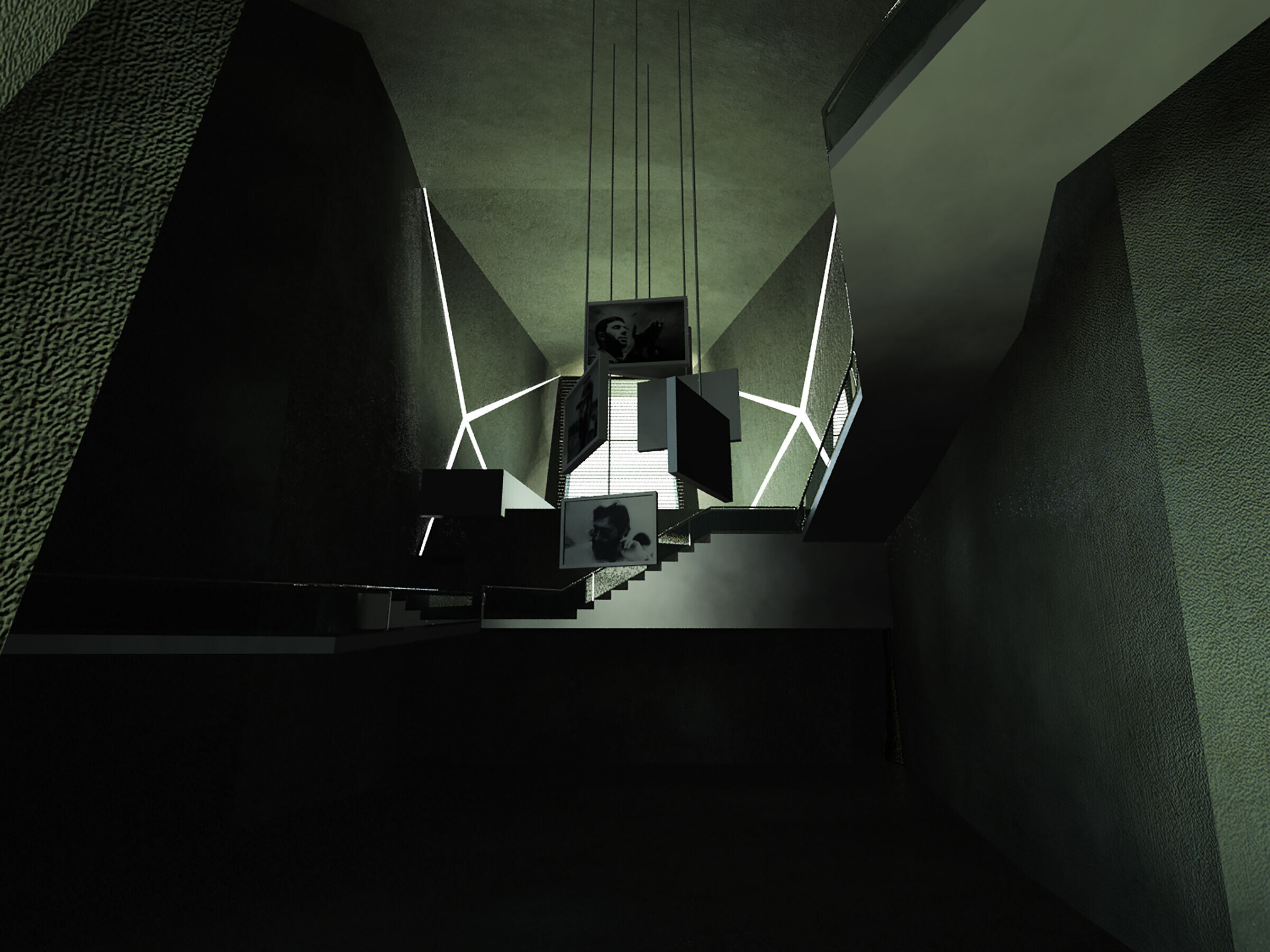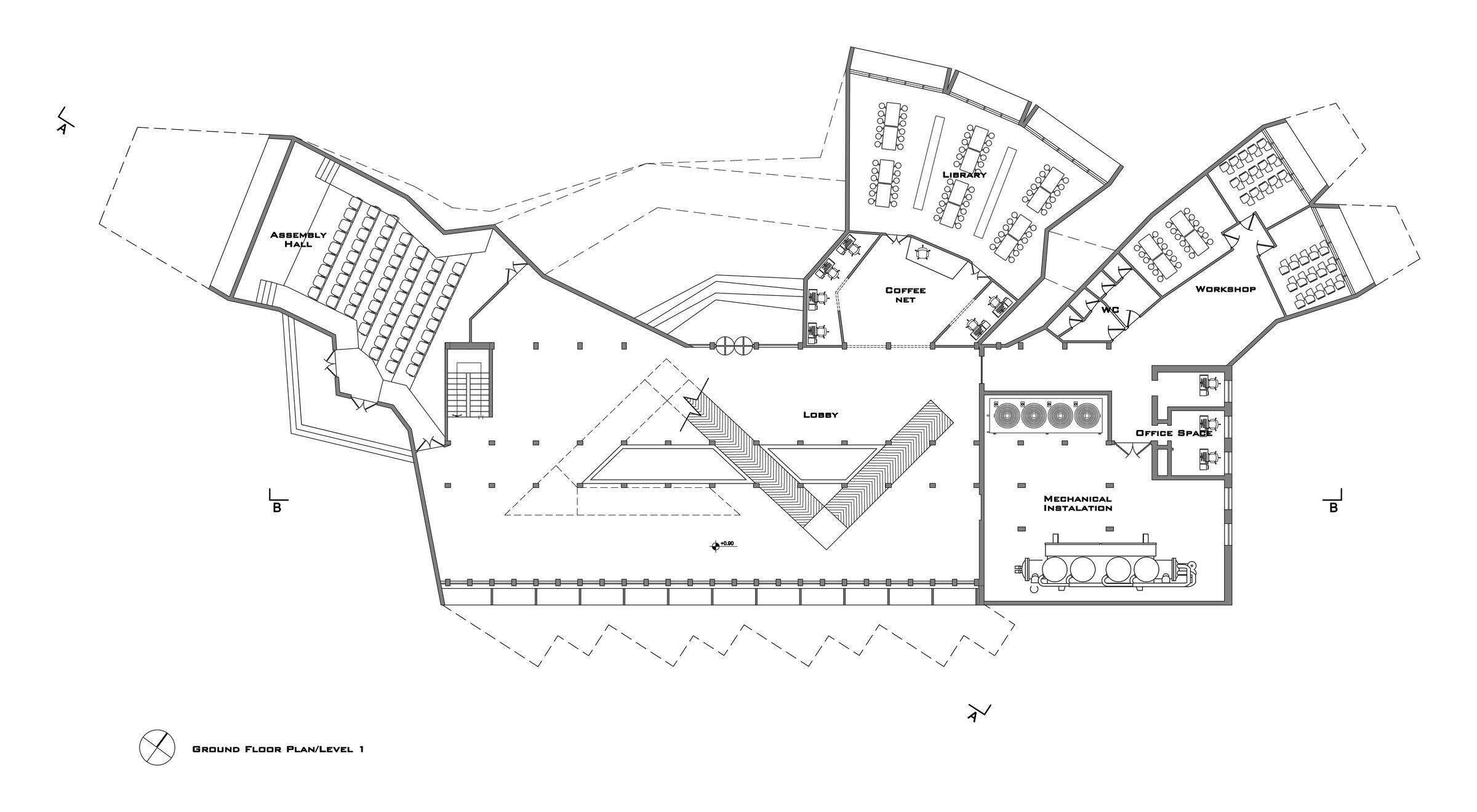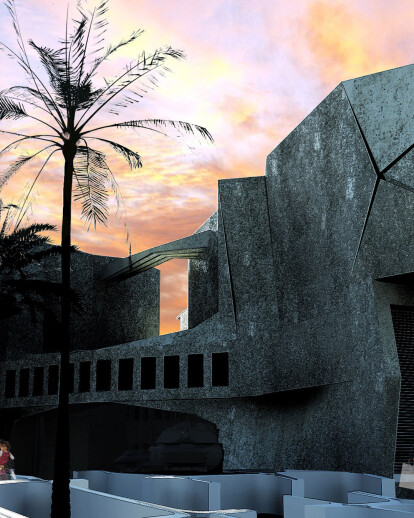In this project, the design of a museum on the site of a semi-demolished building during the war was considered. This building is the only relics left by the resistance of the personnel of the Ports and Maritime Organization of Khorramshahr during the eight-year Iran-Iraq War and in fact, the purpose of the museum's design is to preserve this semi-demolished building.

The main idea of the plan is to consider the existing building as the only witness and observer of the conflicts in Khorramshahr. By studying the details of the war in this city, I came to the location and turning points of the conflict in Khorramshahr on a map, and from this idea came a design as openings, frames or springs for this half-destroyed building to the turning points of the conflict during the war.

By attending this museum, after viewing the works of art inside the space and galleries, the audience can look at these parts of the city through any of these frames and views and see the main points of the war from the perspective of the building.

At the end of visiting this museum, the audience is directed to the roof of the building, where views to the place of sunrise and Karun River (famous river in southern Iran) are designed and installed until the last sequence of visiting this war museum, be a desirable sequence with a positive feeling.

The landscape design of the project is based on the abstract idea of inverting the facade networks of the existing building on the ground and sinking some parts of it into the ground in such a way as to give a concept of the almost destroyed facade of the building on the ground; because the new design covers it and the facade of the existing building is less visible.












































