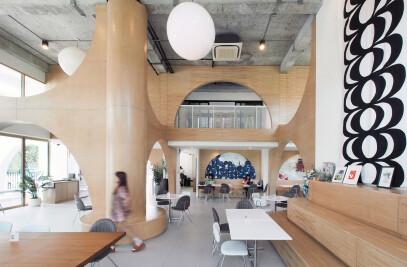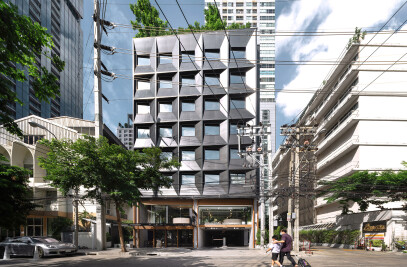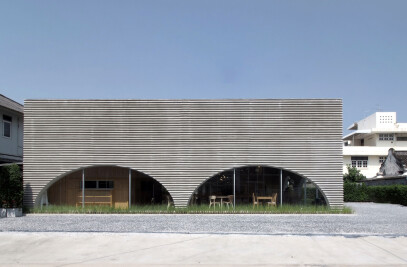KIDO Headquarters is the combination of renovated + newly built project, situated in Bangkok, Thailand from ASWA (Architectural Studio of Work – Aholic). Converting the famous bar into the new headquarters of KIDO, Thailand child care center chains, is the real twist of the architectural program. The design retained the main structure but simplify the visual of the building and cladding with the sustainable material, wood plastic composite.
The whole wooden mass referred to the geometry wooden toys for kid which has randomly square windows to bring the quality of light to shine in color space inside. Entering the child care area, kids will experience the curved wall which led to the high ceiling hall with the small book corner. All rooms, have at least one opening window to connect with the common hall to allow teachers and mentors noticed what happened inside.
The building is separated into 2 buildings. The newly built works as a reception of the child care center which connected with the renovated main building (child care center and training center) by canopy where has kids’ sandbox, outdoor activity board, and playground.
Material Used :
1. Maxis wood - Facade Cladding - Wood Plastic Composite

































